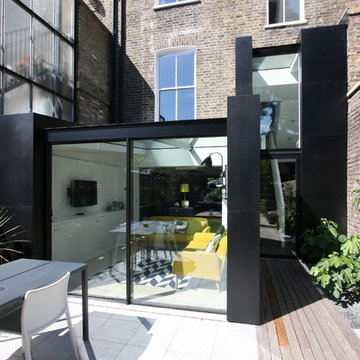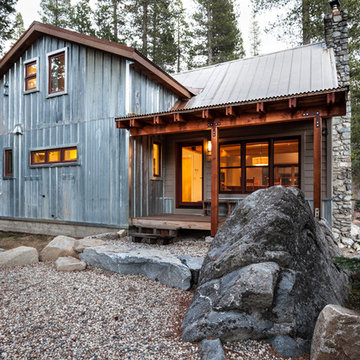Facciate di case contemporanee con rivestimento in metallo
Filtra anche per:
Budget
Ordina per:Popolari oggi
1 - 20 di 3.888 foto
1 di 3

The home is split into two upper volumes suspended over a stone base, breaking down the mass and bulk of the building, to respect the scale of the neighborhood. The stone visually anchors the project to the ground, while the metal cladding provides a durable and low-maintenance material while maintaining a contemporary look. Stained cedar clads the inside of the volume, providing warmth and richness to the material palette, and creates a welcoming lantern-like effect at the entry during the evenings.
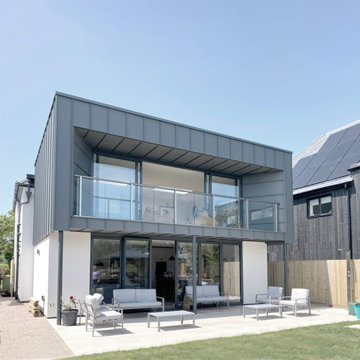
Rear elevation of our beach side renovation project in Kent, positioned just beyond the sand dunes with a beautiful sea view. The existing house interior was renovated with new bathrooms, an extended open plan kitchen and dining space and the loft converted with a new stair and dormer window feature. The rear extension provides a generous balcony to enjoy the sea view and clad with a grey standing seam metal an elegant glass balustrade. Folding sliding doors open up the space to the garden and sea breeze.
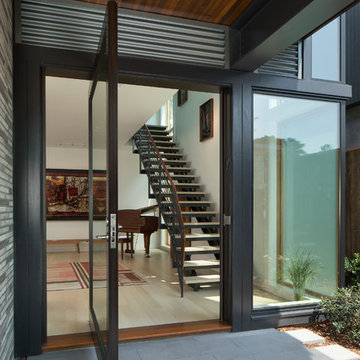
Tom Bonner
Ispirazione per la facciata di una casa grande contemporanea a due piani con rivestimento in metallo e copertura in metallo o lamiera
Ispirazione per la facciata di una casa grande contemporanea a due piani con rivestimento in metallo e copertura in metallo o lamiera
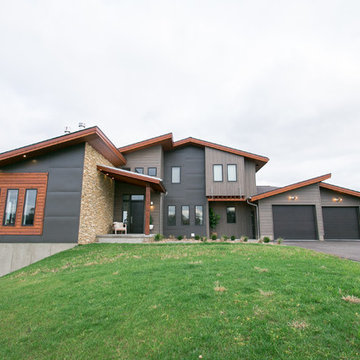
12 Stones Photography
Immagine della villa contemporanea a due piani di medie dimensioni con rivestimento in metallo, tetto piano e copertura a scandole
Immagine della villa contemporanea a due piani di medie dimensioni con rivestimento in metallo, tetto piano e copertura a scandole

Bruce Damonte
Immagine della casa con tetto a falda unica piccolo arancione contemporaneo a tre piani con rivestimento in metallo
Immagine della casa con tetto a falda unica piccolo arancione contemporaneo a tre piani con rivestimento in metallo
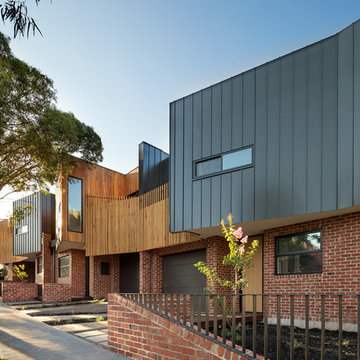
The four homes that make up the Alphington Townhouses present an innovative approach to the design of medium density housing. Each townhouse has been designed with excellent connections to the outdoors, maximised access to north light, and natural ventilation. Internal spaces allow for flexibility and the varied lifestyles of inhabitants.
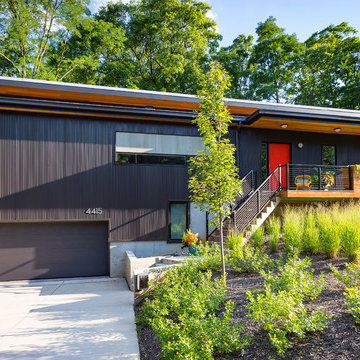
RVP Photography
Foto della casa con tetto a falda unica piccolo nero contemporaneo a un piano con rivestimento in metallo
Foto della casa con tetto a falda unica piccolo nero contemporaneo a un piano con rivestimento in metallo
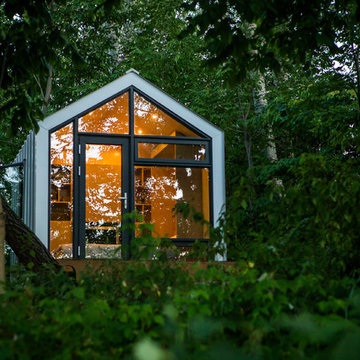
Coup D'Etat
Immagine della facciata di una casa piccola grigia contemporanea a un piano con rivestimento in metallo e tetto a capanna
Immagine della facciata di una casa piccola grigia contemporanea a un piano con rivestimento in metallo e tetto a capanna
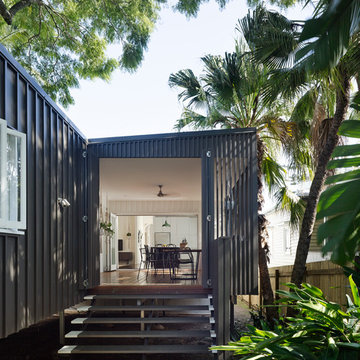
Christopher Frederick Jones
Esempio della casa con tetto a falda unica nero contemporaneo a un piano con rivestimento in metallo
Esempio della casa con tetto a falda unica nero contemporaneo a un piano con rivestimento in metallo
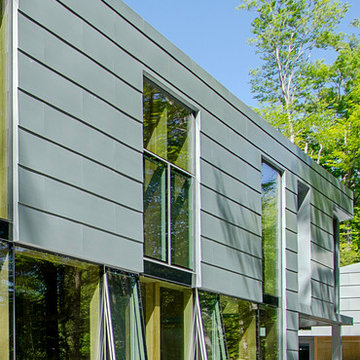
Architect: Patrick Kane
Photographer: Carolyn Bates
In many regards, little has changed at New Hampshire’s Squam Lake in the nearly 35 years since the classic movie On Golden Pond was filmed there. The lake is still a generational favorite for family getaways and vacations in a traditional setting. But now, beautifully designed and strikingly contemporary residences are being constructed among the classic old cabins. A good example is the new Squam Lake House that is the year-round vacation retreat for a large and active family.
Design for the 3,500 sq. ft. residence was significantly influenced by the site. The south-facing house follows the natural topography along the shoreline to maximize views and the passive solar effect. The building includes three linked masses called “wigwams” that include family bedrooms, communal living spaces and guest areas. “A part of the narrative was to reference the Native American culture of the area,” according to designer Patrick Kane, principal, Kane Architecture, East Hardwick, VT. “The large architectural zinc panels on the façade were meant to be reminiscent of the Abenaki Tribe wigwams which were made of large slabs of bark."
Approximately 7,500 sq. ft. of RHEINZINK prePATINA blue-grey Standing Seam Panels were utilized in both roof and façade applications. Low or no maintenance was a key factor in the design from the beginning. “The owner didn’t want to own a single bucket of exterior paint,” Kane said. “We considered several metals initially but quickly settled on the RHEINZINK. We really liked the color of the prePATINA blue-grey. It has color qualities similar to the beech trees on the site and we really wanted the building to blend into the natural environment. We also liked the embodied energy. So we basically selected the RHEINZINK because of its environmental benefits and the unique color.
”With its passive solar effect, triple glazing and superior insulation, the structure provides outstanding energy efficiency. “The hot tub takes more energy than it requires to heat the entire house,” according to Kane.The Standing Seam Panels were installed by European Custom Sheet Metal (formerly Vintage Sheet Metal), Salem, NH. RHEINZINK distributor Beacon Sales, Brockton, MA, fabricated the architectural panels.
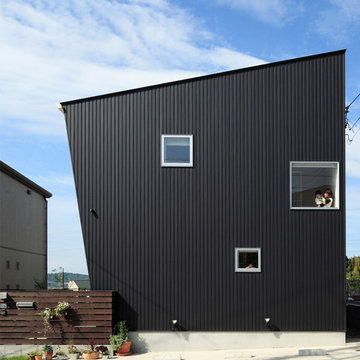
Foto della facciata di una casa nera contemporanea a due piani con rivestimento in metallo
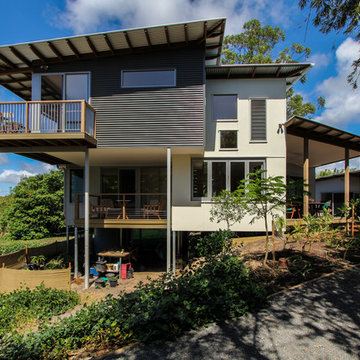
Esempio della casa con tetto a falda unica bianco contemporaneo a due piani con rivestimento in metallo
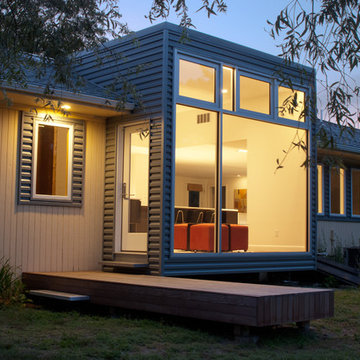
Renovation of a 1940's ranch house which inserts a new steel and glass volume between the existing house and carport. The new volume is taller in the back in order to create a more expansive interior within the otherwise compressed horizontality of the ranch house. The large expanse of glass looks out onto a private yard and frames the domestic activities of the kitchen within.
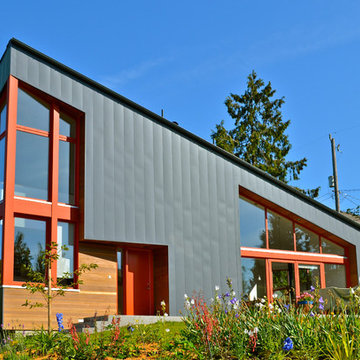
The garden facade of this boldly modern house brings light and views into the vaulted interior spaces with wood tilt/turn windows painted a warm red. Gray metal siding provides a maintenance-free exterior finish, which is contrasted with areas of natural clear cedar under protective eaves.
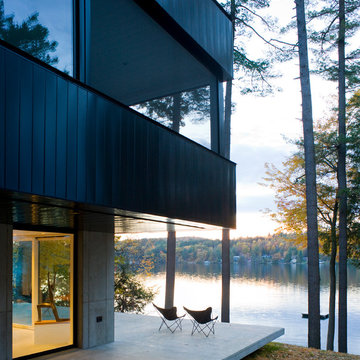
Ispirazione per la villa grande nera contemporanea a due piani con rivestimento in metallo, tetto piano e copertura in metallo o lamiera
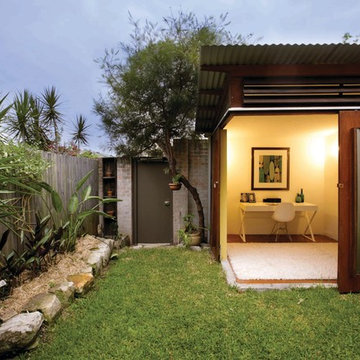
Ispirazione per la facciata di una casa contemporanea a un piano con rivestimento in metallo
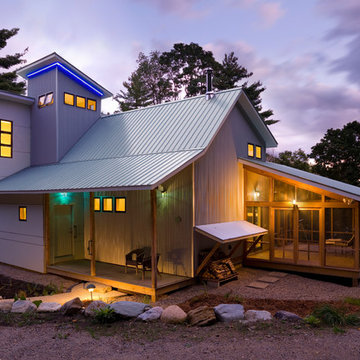
Photo by Susan Teare
Foto della facciata di una casa contemporanea con rivestimento in metallo
Foto della facciata di una casa contemporanea con rivestimento in metallo

2012 KuDa Photography
Foto della casa con tetto a falda unica grande grigio contemporaneo a tre piani con rivestimento in metallo
Foto della casa con tetto a falda unica grande grigio contemporaneo a tre piani con rivestimento in metallo
Facciate di case contemporanee con rivestimento in metallo
1
