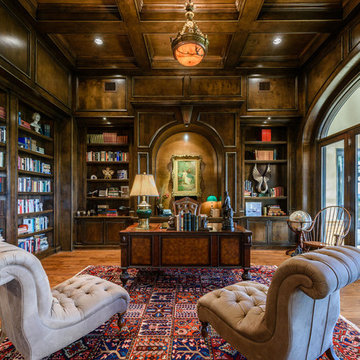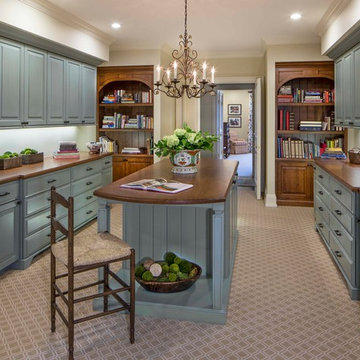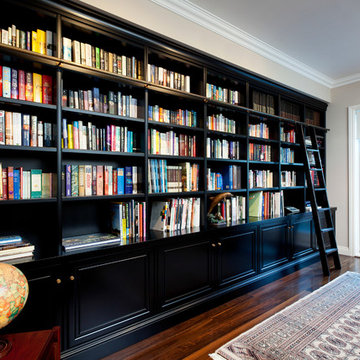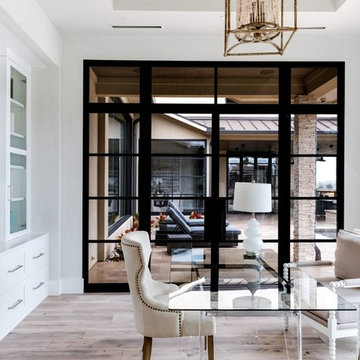Ampio Studio classico
Filtra anche per:
Budget
Ordina per:Popolari oggi
1 - 20 di 695 foto
1 di 3

Builder: J. Peterson Homes
Interior Designer: Francesca Owens
Photographers: Ashley Avila Photography, Bill Hebert, & FulView
Capped by a picturesque double chimney and distinguished by its distinctive roof lines and patterned brick, stone and siding, Rookwood draws inspiration from Tudor and Shingle styles, two of the world’s most enduring architectural forms. Popular from about 1890 through 1940, Tudor is characterized by steeply pitched roofs, massive chimneys, tall narrow casement windows and decorative half-timbering. Shingle’s hallmarks include shingled walls, an asymmetrical façade, intersecting cross gables and extensive porches. A masterpiece of wood and stone, there is nothing ordinary about Rookwood, which combines the best of both worlds.
Once inside the foyer, the 3,500-square foot main level opens with a 27-foot central living room with natural fireplace. Nearby is a large kitchen featuring an extended island, hearth room and butler’s pantry with an adjacent formal dining space near the front of the house. Also featured is a sun room and spacious study, both perfect for relaxing, as well as two nearby garages that add up to almost 1,500 square foot of space. A large master suite with bath and walk-in closet which dominates the 2,700-square foot second level which also includes three additional family bedrooms, a convenient laundry and a flexible 580-square-foot bonus space. Downstairs, the lower level boasts approximately 1,000 more square feet of finished space, including a recreation room, guest suite and additional storage.
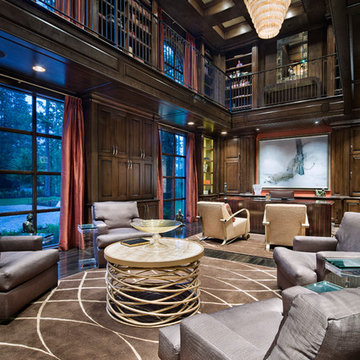
Piston Design
Immagine di un ampio ufficio classico con pareti marroni, parquet scuro, nessun camino e scrivania autoportante
Immagine di un ampio ufficio classico con pareti marroni, parquet scuro, nessun camino e scrivania autoportante
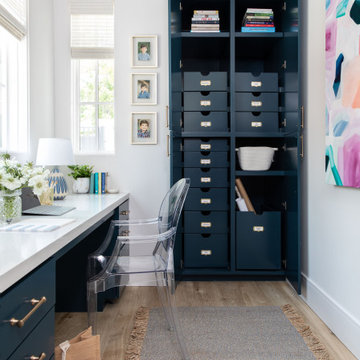
Esempio di un ampio ufficio chic con pareti bianche, parquet chiaro e scrivania incassata
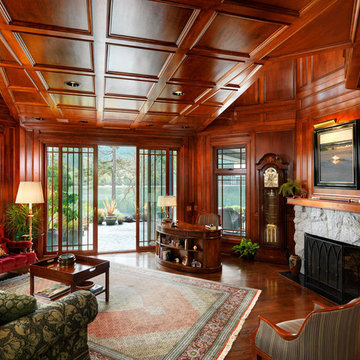
Immagine di un ampio ufficio tradizionale con parquet scuro, camino classico, cornice del camino in pietra, scrivania autoportante e pareti marroni
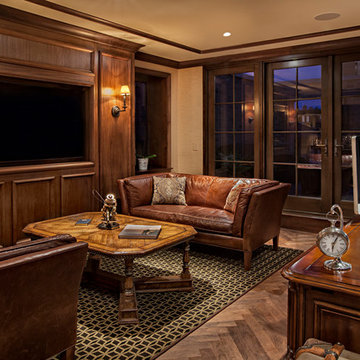
Ispirazione per un ampio ufficio tradizionale con pareti beige, parquet scuro, nessun camino, scrivania autoportante e pavimento marrone
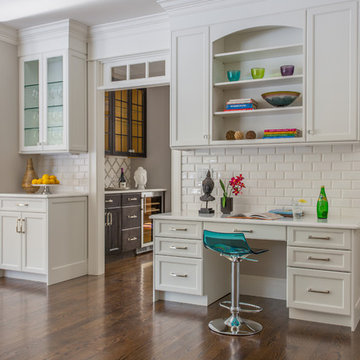
Eric Roth Photography
Idee per un ampio studio tradizionale con pareti grigie, parquet scuro e scrivania incassata
Idee per un ampio studio tradizionale con pareti grigie, parquet scuro e scrivania incassata

Mindy Schalinske
Idee per un ampio studio tradizionale con libreria, parquet scuro, pareti beige, nessun camino, scrivania incassata e pavimento grigio
Idee per un ampio studio tradizionale con libreria, parquet scuro, pareti beige, nessun camino, scrivania incassata e pavimento grigio
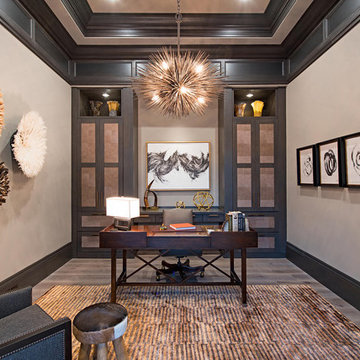
Idee per un ampio ufficio chic con pareti grigie, pavimento in legno massello medio e scrivania autoportante
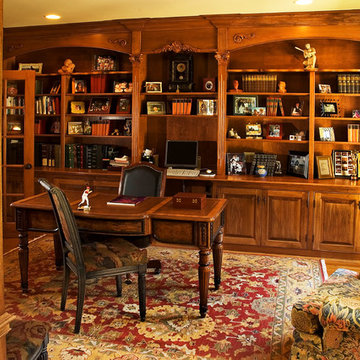
New re-purposed home office with new built in storage. Photo by Sally Noble.
Esempio di un ampio studio chic con pavimento in legno massello medio, scrivania autoportante, libreria e pareti marroni
Esempio di un ampio studio chic con pavimento in legno massello medio, scrivania autoportante, libreria e pareti marroni

Paint by Sherwin Williams
Body Color - Wool Skein - SW 6148
Flex Suite Color - Universal Khaki - SW 6150
Downstairs Guest Suite Color - Silvermist - SW 7621
Downstairs Media Room Color - Quiver Tan - SW 6151
Exposed Beams & Banister Stain - Northwood Cabinets - Custom Truffle Stain
Gas Fireplace by Heat & Glo
Flooring & Tile by Macadam Floor & Design
Hardwood by Shaw Floors
Hardwood Product Kingston Oak in Tapestry
Carpet Products by Dream Weaver Carpet
Main Level Carpet Cosmopolitan in Iron Frost
Beverage Station Backsplash by Glazzio Tiles
Tile Product - Versailles Series in Dusty Trail Arabesque Mosaic
Slab Countertops by Wall to Wall Stone Corp
Main Level Granite Product Colonial Cream
Downstairs Quartz Product True North Silver Shimmer
Windows by Milgard Windows & Doors
Window Product Style Line® Series
Window Supplier Troyco - Window & Door
Window Treatments by Budget Blinds
Lighting by Destination Lighting
Interior Design by Creative Interiors & Design
Custom Cabinetry & Storage by Northwood Cabinets
Customized & Built by Cascade West Development
Photography by ExposioHDR Portland
Original Plans by Alan Mascord Design Associates
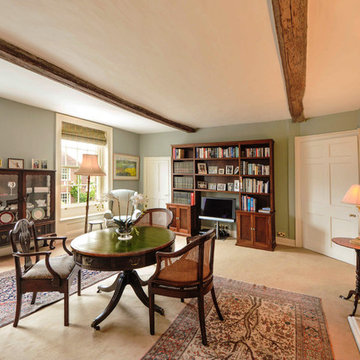
Study
Photographs - Mike Waterman
Ispirazione per un ampio ufficio classico con pareti grigie, moquette, camino classico e scrivania autoportante
Ispirazione per un ampio ufficio classico con pareti grigie, moquette, camino classico e scrivania autoportante
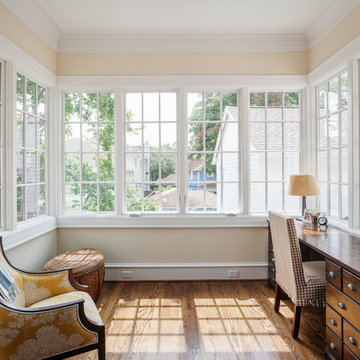
Benjamin Hill Photography
Immagine di un ampio studio classico con pavimento in legno massello medio, scrivania autoportante, pareti beige e pavimento marrone
Immagine di un ampio studio classico con pavimento in legno massello medio, scrivania autoportante, pareti beige e pavimento marrone
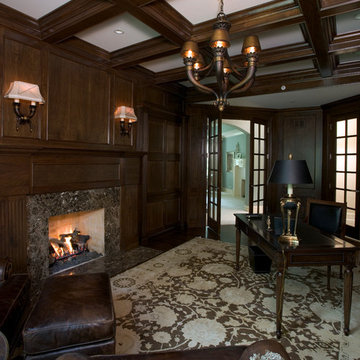
http://www.cabinetwerks.com The library features a dramatic coffered ceiling, fully-paneled cherry walls, and fireplace with stone surround and hearth. Photo by Linda Oyama Bryan. Cabinetry by Wood-Mode/Brookhaven.

This kitchen is stocked full of personal details for this lovely retired couple living the dream in their beautiful country home. Terri loves to garden and can her harvested fruits and veggies and has filled her double door pantry full of her beloved canned creations. The couple has a large family to feed and when family comes to visit - the open concept kitchen, loads of storage and countertop space as well as giant kitchen island has transformed this space into the family gathering spot - lots of room for plenty of cooks in this kitchen! Tucked into the corner is a thoughtful kitchen office space. Possibly our favorite detail is the green custom painted island with inset bar sink, making this not only a great functional space but as requested by the homeowner, the island is an exact paint match to their dining room table that leads into the grand kitchen and ties everything together so beautifully.

Builder: J. Peterson Homes
Interior Designer: Francesca Owens
Photographers: Ashley Avila Photography, Bill Hebert, & FulView
Capped by a picturesque double chimney and distinguished by its distinctive roof lines and patterned brick, stone and siding, Rookwood draws inspiration from Tudor and Shingle styles, two of the world’s most enduring architectural forms. Popular from about 1890 through 1940, Tudor is characterized by steeply pitched roofs, massive chimneys, tall narrow casement windows and decorative half-timbering. Shingle’s hallmarks include shingled walls, an asymmetrical façade, intersecting cross gables and extensive porches. A masterpiece of wood and stone, there is nothing ordinary about Rookwood, which combines the best of both worlds.
Once inside the foyer, the 3,500-square foot main level opens with a 27-foot central living room with natural fireplace. Nearby is a large kitchen featuring an extended island, hearth room and butler’s pantry with an adjacent formal dining space near the front of the house. Also featured is a sun room and spacious study, both perfect for relaxing, as well as two nearby garages that add up to almost 1,500 square foot of space. A large master suite with bath and walk-in closet which dominates the 2,700-square foot second level which also includes three additional family bedrooms, a convenient laundry and a flexible 580-square-foot bonus space. Downstairs, the lower level boasts approximately 1,000 more square feet of finished space, including a recreation room, guest suite and additional storage.
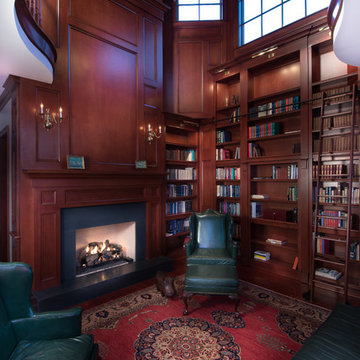
Idee per un ampio ufficio tradizionale con pareti marroni, pavimento in legno massello medio, camino classico e scrivania autoportante
Ampio Studio classico
1
