15.788 Foto di ingressi e corridoi classici con pavimento in legno massello medio
Filtra anche per:
Budget
Ordina per:Popolari oggi
1 - 20 di 15.788 foto
1 di 3

Esempio di un ingresso con anticamera chic di medie dimensioni con pareti marroni, pavimento in legno massello medio, una porta singola, una porta bianca e pavimento marrone

Dayna Flory Interiors
Martin Vecchio Photography
Ispirazione per un grande ingresso classico con pareti bianche, pavimento in legno massello medio e pavimento marrone
Ispirazione per un grande ingresso classico con pareti bianche, pavimento in legno massello medio e pavimento marrone
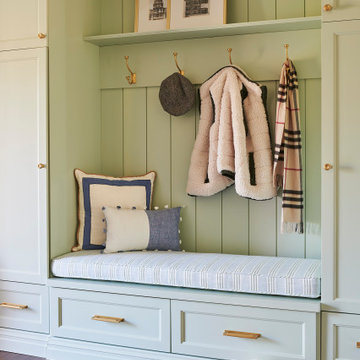
Idee per un ingresso o corridoio classico con pareti verdi, pavimento in legno massello medio e pareti in perlinato
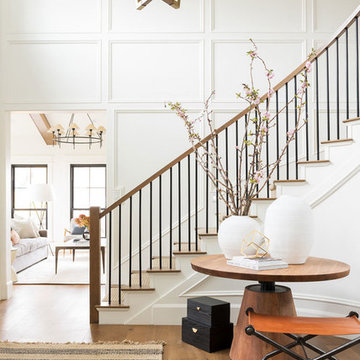
Ispirazione per un grande ingresso chic con pareti bianche, pavimento in legno massello medio e pavimento marrone

The floor-to-ceiling cabinets provide customized, practical storage for hats, gloves, and shoes and just about anything else that comes through the door. To minimize scratches or dings, wainscoting was installed behind the bench for added durability.
Kara Lashuay

Photo by: Tripp Smith
Ispirazione per un ingresso o corridoio classico con pareti bianche e pavimento in legno massello medio
Ispirazione per un ingresso o corridoio classico con pareti bianche e pavimento in legno massello medio
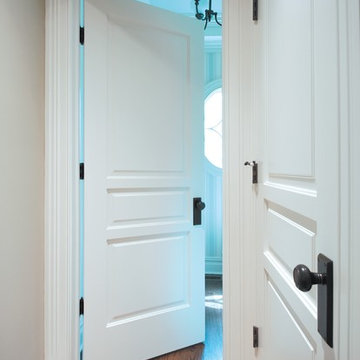
MCFL-607
Immagine di un ingresso o corridoio tradizionale di medie dimensioni con pareti grigie, pavimento in legno massello medio e pavimento marrone
Immagine di un ingresso o corridoio tradizionale di medie dimensioni con pareti grigie, pavimento in legno massello medio e pavimento marrone

Derived from the famous Captain Derby House of Salem, Massachusetts, this stately, Federal Style home is situated on Chebacco Lake in Hamilton, Massachusetts. This is a home of grand scale featuring ten-foot ceilings on the first floor, nine-foot ceilings on the second floor, six fireplaces, and a grand stair that is the perfect for formal occasions. Despite the grandeur, this is also a home that is built for family living. The kitchen sits at the center of the house’s flow and is surrounded by the other primary living spaces as well as a summer stair that leads directly to the children’s bedrooms. The back of the house features a two-story porch that is perfect for enjoying views of the private yard and Chebacco Lake. Custom details throughout are true to the Georgian style of the home, but retain an inviting charm that speaks to the livability of the home.
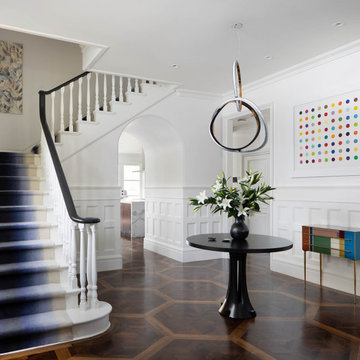
We juxtaposed bold colors and contemporary furnishings with the early twentieth-century interior architecture for this four-level Pacific Heights Edwardian. The home's showpiece is the living room, where the walls received a rich coat of blackened teal blue paint with a high gloss finish, while the high ceiling is painted off-white with violet undertones. Against this dramatic backdrop, we placed a streamlined sofa upholstered in an opulent navy velour and companioned it with a pair of modern lounge chairs covered in raspberry mohair. An artisanal wool and silk rug in indigo, wine, and smoke ties the space together.
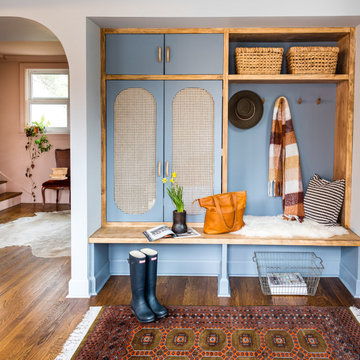
Simple mudroom storage brings character and color to this bungalow's entry. Rattan doors so belongings can air out of sight. A play on slate blue - slightly more saturated than the wall color.
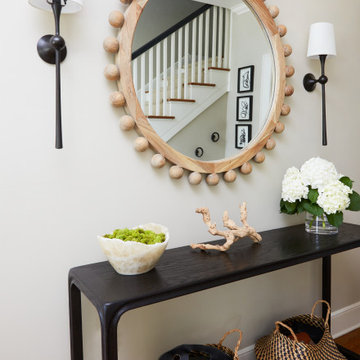
Foto di un ingresso o corridoio chic di medie dimensioni con pareti beige e pavimento in legno massello medio
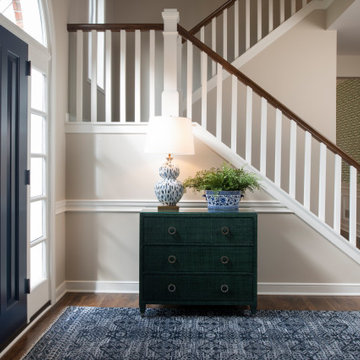
Foto di una porta d'ingresso tradizionale con pavimento in legno massello medio e una porta blu

Foto di una piccola porta d'ingresso tradizionale con pareti grigie, pavimento in legno massello medio, una porta singola, una porta verde, pavimento bianco, soffitto a cassettoni e pareti in perlinato
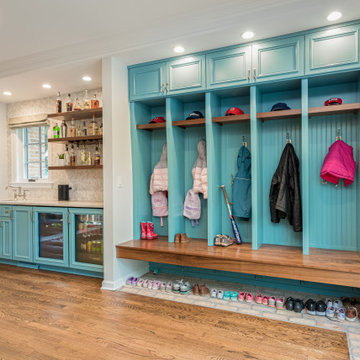
Esempio di un ingresso con anticamera chic con pavimento in legno massello medio
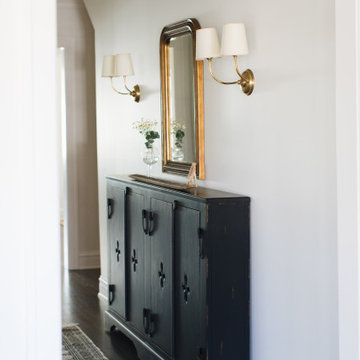
Idee per un ingresso o corridoio classico di medie dimensioni con pareti bianche, pavimento in legno massello medio e pavimento marrone

This is a light rustic European White Oak hardwood floor.
Ispirazione per un corridoio chic di medie dimensioni con pareti bianche, pavimento in legno massello medio, pavimento marrone, soffitto in perlinato, una porta singola e una porta bianca
Ispirazione per un corridoio chic di medie dimensioni con pareti bianche, pavimento in legno massello medio, pavimento marrone, soffitto in perlinato, una porta singola e una porta bianca
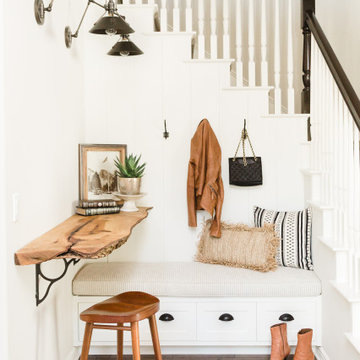
Esempio di un ingresso con anticamera classico di medie dimensioni con pareti bianche, pavimento in legno massello medio e pavimento marrone
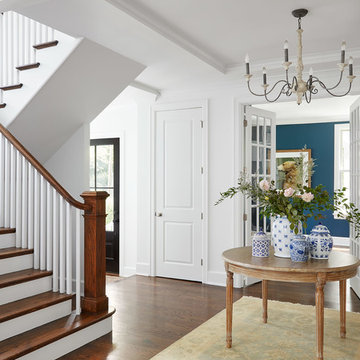
Complete gut rehabilitation and addition of this Second Empire Victorian home. White trim, new stucco, new asphalt shingle roofing with white gutters and downspouts. Awarded the Highland Park, Illinois 2017 Historic Preservation Award in Excellence in Rehabilitation. Custom white kitchen inset cabinets with panelized refrigerator and freezer. Wolf and sub zero appliances. Completely remodeled floor plans. Garage addition with screen porch above. Walk out basement and mudroom.
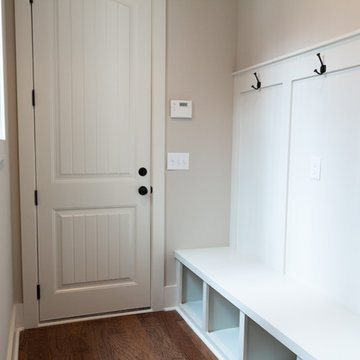
Ispirazione per un ingresso con anticamera tradizionale di medie dimensioni con pareti bianche, pavimento in legno massello medio e pavimento marrone

Entering from the garage, this mud area is a welcoming transition between the exterior and interior spaces. Since this is located in an open plan family room, the homeowners wanted the built-in cabinets to echo the style in the rest of the house while still providing all the benefits of a mud room.
Kara Lashuay
15.788 Foto di ingressi e corridoi classici con pavimento in legno massello medio
1