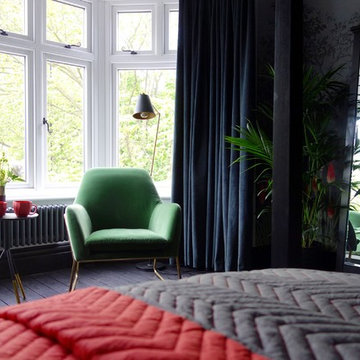Camere da Letto con camino classico e cornice del camino in metallo - Foto e idee per arredare
Filtra anche per:
Budget
Ordina per:Popolari oggi
1 - 20 di 859 foto
1 di 3

WINNER: Silver Award – One-of-a-Kind Custom or Spec 4,001 – 5,000 sq ft, Best in American Living Awards, 2019
Affectionately called The Magnolia, a reference to the architect's Southern upbringing, this project was a grass roots exploration of farmhouse architecture. Located in Phoenix, Arizona’s idyllic Arcadia neighborhood, the home gives a nod to the area’s citrus orchard history.
Echoing the past while embracing current millennial design expectations, this just-complete speculative family home hosts four bedrooms, an office, open living with a separate “dirty kitchen”, and the Stone Bar. Positioned in the Northwestern portion of the site, the Stone Bar provides entertainment for the interior and exterior spaces. With retracting sliding glass doors and windows above the bar, the space opens up to provide a multipurpose playspace for kids and adults alike.
Nearly as eyecatching as the Camelback Mountain view is the stunning use of exposed beams, stone, and mill scale steel in this grass roots exploration of farmhouse architecture. White painted siding, white interior walls, and warm wood floors communicate a harmonious embrace in this soothing, family-friendly abode.
Project Details // The Magnolia House
Architecture: Drewett Works
Developer: Marc Development
Builder: Rafterhouse
Interior Design: Rafterhouse
Landscape Design: Refined Gardens
Photographer: ProVisuals Media
Awards
Silver Award – One-of-a-Kind Custom or Spec 4,001 – 5,000 sq ft, Best in American Living Awards, 2019
Featured In
“The Genteel Charm of Modern Farmhouse Architecture Inspired by Architect C.P. Drewett,” by Elise Glickman for Iconic Life, Nov 13, 2019
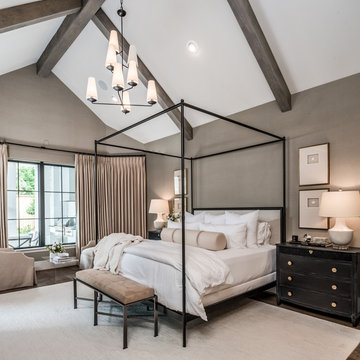
Foto di una camera matrimoniale classica con pareti beige, camino classico e cornice del camino in metallo

Wonderfully executed Farm house modern Master Bedroom. T&G Ceiling, with custom wood beams. Steel surround fireplace and 8' hardwood floors imported from Europe
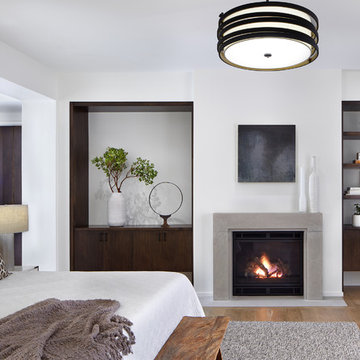
Corey Gaffer
Foto di una camera matrimoniale stile rurale con pareti bianche, parquet chiaro, camino classico e cornice del camino in metallo
Foto di una camera matrimoniale stile rurale con pareti bianche, parquet chiaro, camino classico e cornice del camino in metallo
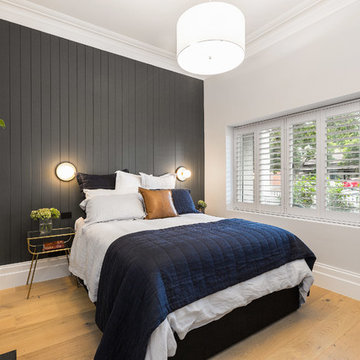
Sam Martin - 4 Walls Media
Esempio di una camera matrimoniale minimal di medie dimensioni con pareti grigie, parquet chiaro, camino classico e cornice del camino in metallo
Esempio di una camera matrimoniale minimal di medie dimensioni con pareti grigie, parquet chiaro, camino classico e cornice del camino in metallo
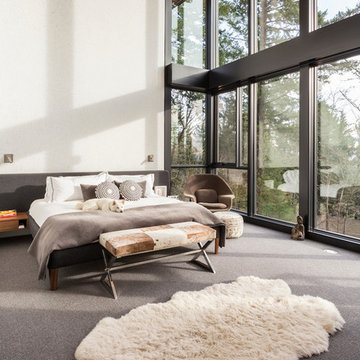
Master bedroom
Built Photo
Esempio di una grande camera matrimoniale moderna con pareti bianche, moquette, camino classico, cornice del camino in metallo e pavimento grigio
Esempio di una grande camera matrimoniale moderna con pareti bianche, moquette, camino classico, cornice del camino in metallo e pavimento grigio
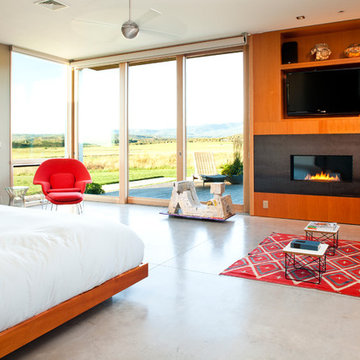
red area rug, concrete slab, red armchair, platform bed, floor to ceiling windows, sliding glass door, built in shelves
Idee per una camera matrimoniale contemporanea di medie dimensioni con pavimento in cemento, cornice del camino in metallo, pareti grigie e camino classico
Idee per una camera matrimoniale contemporanea di medie dimensioni con pavimento in cemento, cornice del camino in metallo, pareti grigie e camino classico
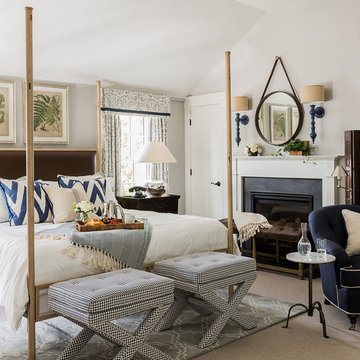
Historical meets traditional in this Lexington inn's 22 room update/remodel. Robin oversaw the project entirely, from interior architecture to choosing the butter knives in the Inn’s restaurant. Named twice to Travel + Leisure’s “Top 100 Hotels in the World”, the project’s standout interior design continue to help earn the Inn and its upscale restaurant international accolades.
Photo credit: Michael J. Lee Photography
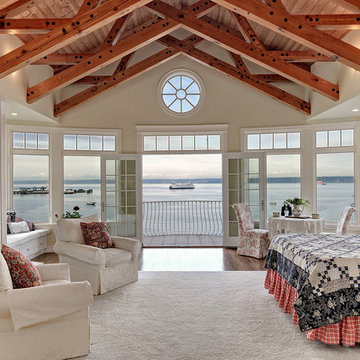
Landon Acohido www.acophoto.com
Ispirazione per una grande camera matrimoniale stile marino con pavimento in legno massello medio, camino classico, cornice del camino in metallo e pareti beige
Ispirazione per una grande camera matrimoniale stile marino con pavimento in legno massello medio, camino classico, cornice del camino in metallo e pareti beige
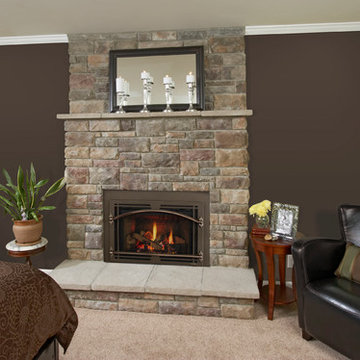
Bedroom Fireplace makeover.
Foto di una grande camera matrimoniale classica con pareti multicolore, moquette, camino classico, cornice del camino in metallo e pavimento beige
Foto di una grande camera matrimoniale classica con pareti multicolore, moquette, camino classico, cornice del camino in metallo e pavimento beige
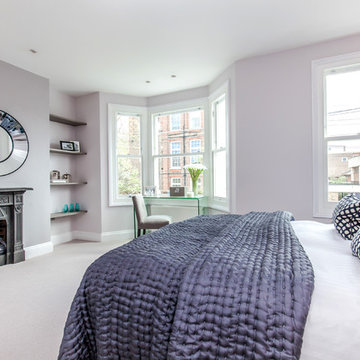
Agness Clark (www.agness.co.uk
Esempio di una grande camera matrimoniale classica con pareti grigie, moquette, camino classico e cornice del camino in metallo
Esempio di una grande camera matrimoniale classica con pareti grigie, moquette, camino classico e cornice del camino in metallo
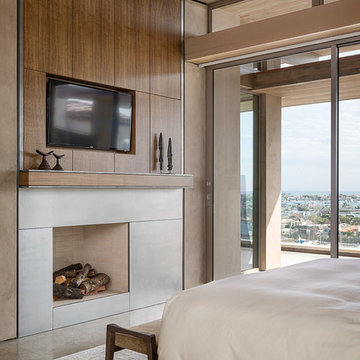
Karyn Millet
Esempio di una camera matrimoniale minimal con pareti beige, camino classico e cornice del camino in metallo
Esempio di una camera matrimoniale minimal con pareti beige, camino classico e cornice del camino in metallo
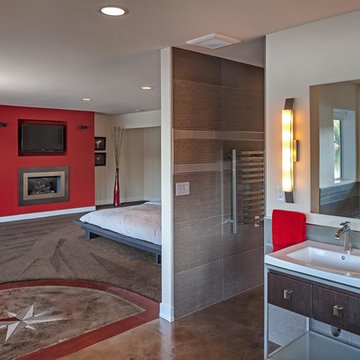
This bathroom was once a lower floor kitchen directly below the upper floor kitchen. Modern conveniences include heated towel bar, barrier-free shower and hydrotherapy tub.
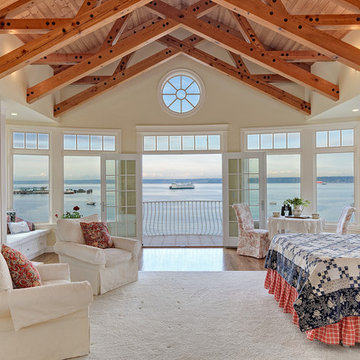
Ispirazione per una grande camera matrimoniale stile marinaro con pareti beige, pavimento in legno massello medio, cornice del camino in metallo e camino classico
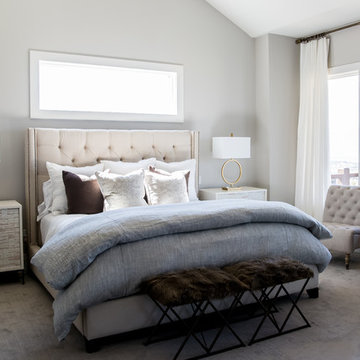
Immagine di una grande camera matrimoniale tradizionale con pareti grigie, moquette, camino classico e cornice del camino in metallo
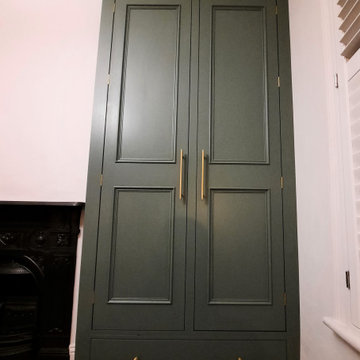
Custom hardwood in frame wardrobes with linen drawer, hanging rails and seasonal storage above.
Made to sympathetically blend into the period of the property, whilst maximising the space available.
Hand painted finish and Armac Martin hinges and handles for a real quality feel

This country house was previously owned by Halle Berry and sits on a private lake north of Montreal. The kitchen was dated and a part of a large two storey extension which included a master bedroom and ensuite, two guest bedrooms, office, and gym. The goal for the kitchen was to create a dramatic and urban space in a rural setting.
Photo : Drew Hadley
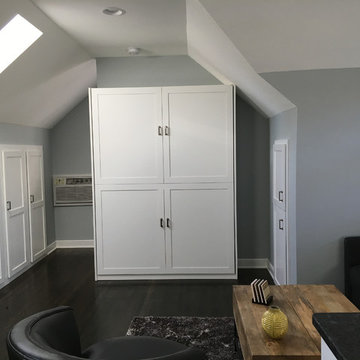
A full-sized murphy bed folds out of the wall cabinet, offering a great view of the fireplace and HD TV. On either side of the bed, 3 built-in closets and 2 cabinets provide ample storage space.
Camere da Letto con camino classico e cornice del camino in metallo - Foto e idee per arredare
1

