Soggiorni american style con cornice del camino in pietra - Foto e idee per arredare
Filtra anche per:
Budget
Ordina per:Popolari oggi
1 - 20 di 6.484 foto
1 di 3

Mel Carll
Idee per un grande soggiorno american style aperto con pareti beige, pavimento in gres porcellanato, camino classico, cornice del camino in pietra, nessuna TV e pavimento grigio
Idee per un grande soggiorno american style aperto con pareti beige, pavimento in gres porcellanato, camino classico, cornice del camino in pietra, nessuna TV e pavimento grigio
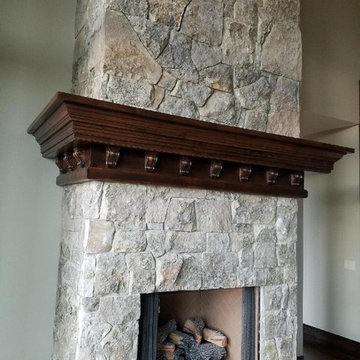
Ispirazione per un grande soggiorno stile americano chiuso con pareti bianche, parquet scuro, camino classico, cornice del camino in pietra e pavimento marrone
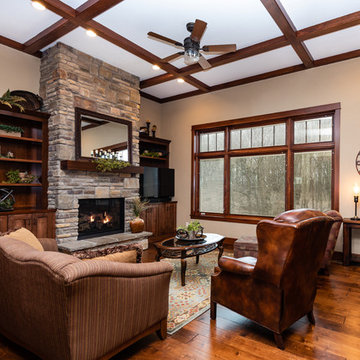
Esempio di un grande soggiorno stile americano aperto con pareti beige, pavimento in legno massello medio, camino classico, cornice del camino in pietra, parete attrezzata e pavimento marrone
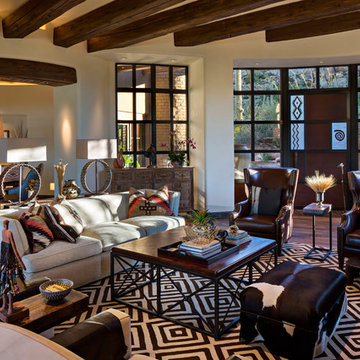
Southwestern living room made from adobe.
Architect: Urban Design Associates
Builder: R-Net Custom Homes
Interiors: Billie Springer
Photography: Thompson Photographic
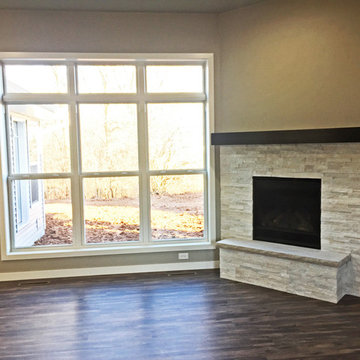
This realstone panel fireplace has a bench as well as a painted wood mantel. It is in the corner of the great room and is a gas fireplace. There is also a large window which provides natural lighting.
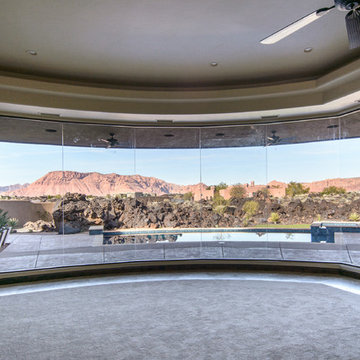
Esempio di un grande soggiorno stile americano aperto con sala formale, pareti beige, moquette, camino classico, cornice del camino in pietra e parete attrezzata
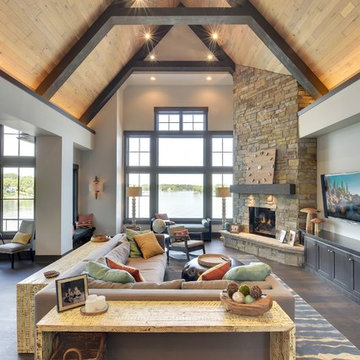
Builder: Highmark Builders Inc;
Photographers: Spacecrafting Photography;
Window Film Installations by Solar Shield, Inc.
Idee per un grande soggiorno stile americano aperto con pareti beige, parquet scuro, camino ad angolo, cornice del camino in pietra e TV a parete
Idee per un grande soggiorno stile americano aperto con pareti beige, parquet scuro, camino ad angolo, cornice del camino in pietra e TV a parete
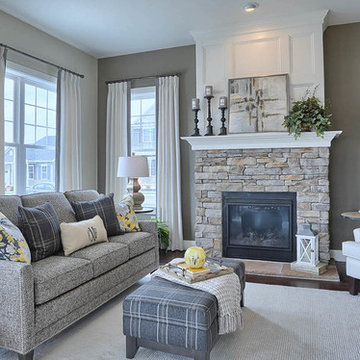
The Laurel Model family room featuring gas fireplace with stone surround.
Idee per un soggiorno american style aperto e di medie dimensioni con pareti grigie, parquet scuro, camino classico, cornice del camino in pietra e nessuna TV
Idee per un soggiorno american style aperto e di medie dimensioni con pareti grigie, parquet scuro, camino classico, cornice del camino in pietra e nessuna TV
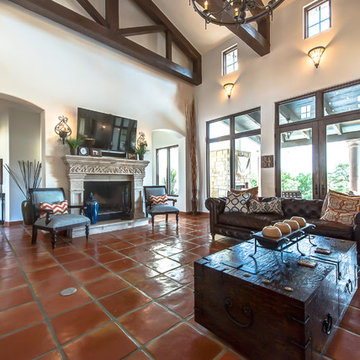
16x16 Saltillo Tile with TerraNano topcoat sealer. Exterior Cantera Stone Columns in Pinon.
Materials Supplied and Installed by Rustico Tile and Stone. Wholesale prices and Worldwide Shipping.
(512) 260-9111 / info@rusticotile.com / RusticoTile.com
Rustico Tile and Stone
Photos by Jeff Harris, Austin Imaging

Marc Boisclair
Kilbane Architecture,
built-in cabinets by Wood Expressions
Project designed by Susie Hersker’s Scottsdale interior design firm Design Directives. Design Directives is active in Phoenix, Paradise Valley, Cave Creek, Carefree, Sedona, and beyond.
For more about Design Directives, click here: https://susanherskerasid.com/
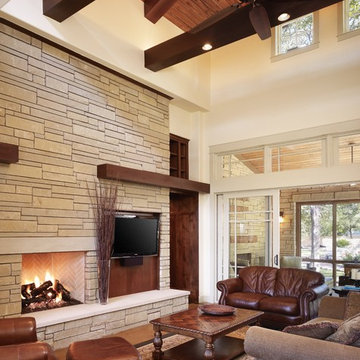
The development of the architecture and the site were critical to blend the home into this well established, but evolving, neighborhood. One goal was to make the home appear as if it had been there 20 years. The home is designed on just under an acre of land with a primary concern of working around the old, established trees (all but one was saved). The exterior style, driven by the client’s taste of a modern Craftsman home, marries materials, finishes and technologies to create a very comfortable environment both inside and out. Sustainable materials and technologies throughout the home create a warm, comfortable, and casual home for the family of four. Considerations from air quality, interior finishes, exterior materials, plan layout and orientation, thermal envelope and energy efficient appliances give this home the warmth of a craftsman with the technological edge of a green home.
Photography by Casey Dunn
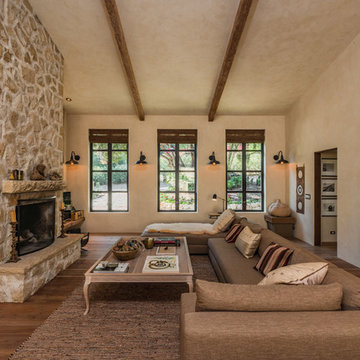
Idee per un soggiorno american style con pareti beige, parquet scuro, camino classico, cornice del camino in pietra e pavimento marrone
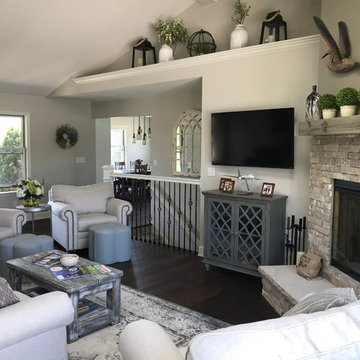
Prime Designs by Nancy
Idee per un soggiorno american style di medie dimensioni e aperto con pareti grigie, parquet scuro, camino ad angolo, cornice del camino in pietra, TV a parete e pavimento marrone
Idee per un soggiorno american style di medie dimensioni e aperto con pareti grigie, parquet scuro, camino ad angolo, cornice del camino in pietra, TV a parete e pavimento marrone
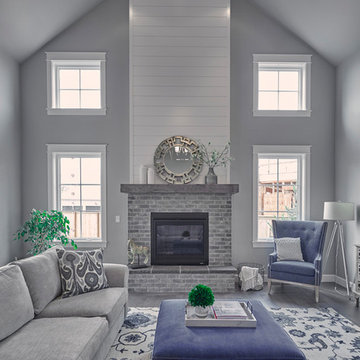
DC Fine Homes Inc.
Foto di un soggiorno american style di medie dimensioni e aperto con pareti grigie, parquet scuro, camino classico, cornice del camino in pietra, nessuna TV e pavimento grigio
Foto di un soggiorno american style di medie dimensioni e aperto con pareti grigie, parquet scuro, camino classico, cornice del camino in pietra, nessuna TV e pavimento grigio
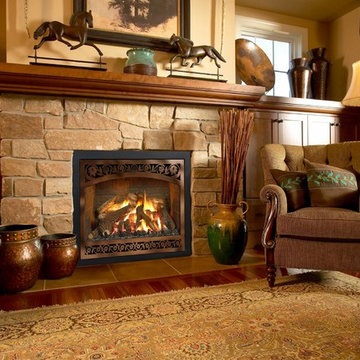
Ispirazione per un soggiorno american style di medie dimensioni e aperto con sala formale, pareti beige, pavimento in legno massello medio, camino classico, cornice del camino in pietra, nessuna TV e pavimento marrone

The stair is lit from above by the dormer. The landing at the top is open to the living room below.
Ispirazione per un soggiorno stile americano di medie dimensioni e stile loft con pareti beige, pavimento in legno massello medio, camino classico, cornice del camino in pietra, TV autoportante e pavimento marrone
Ispirazione per un soggiorno stile americano di medie dimensioni e stile loft con pareti beige, pavimento in legno massello medio, camino classico, cornice del camino in pietra, TV autoportante e pavimento marrone

Fabulous 17' tall fireplace with 4-way quad book matched onyx. Pattern matches on sides and hearth, as well as when TV doors are open.
venetian plaster walls, wood ceiling, hardwood floor with stone tile border, Petrified wood coffee table, custom hand made rug,
Slab stone fabrication by Stockett Tile and Granite
Architecture: Kilbane Architects, Scottsdale
Contractor: Joel Detar
Sculpture: Slater Sculpture, Phoenix
Interior Design: Susie Hersker and Elaine Ryckman
Project designed by Susie Hersker’s Scottsdale interior design firm Design Directives. Design Directives is active in Phoenix, Paradise Valley, Cave Creek, Carefree, Sedona, and beyond.
For more about Design Directives, click here: https://susanherskerasid.com/
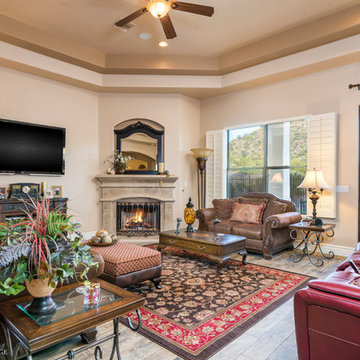
Sean Colon
Esempio di un soggiorno american style di medie dimensioni e aperto con pareti beige, pavimento con piastrelle in ceramica, camino ad angolo, cornice del camino in pietra, TV a parete e pavimento marrone
Esempio di un soggiorno american style di medie dimensioni e aperto con pareti beige, pavimento con piastrelle in ceramica, camino ad angolo, cornice del camino in pietra, TV a parete e pavimento marrone

Jim Fairchild / Fairchild Creative, Inc.
Ispirazione per un ampio soggiorno american style aperto con pavimento in legno massello medio, camino classico, cornice del camino in pietra, parete attrezzata e pareti gialle
Ispirazione per un ampio soggiorno american style aperto con pavimento in legno massello medio, camino classico, cornice del camino in pietra, parete attrezzata e pareti gialle

Immagine di un grande soggiorno american style aperto con pareti verdi, pavimento in legno massello medio, camino classico, cornice del camino in pietra e TV nascosta
Soggiorni american style con cornice del camino in pietra - Foto e idee per arredare
1