Ville
Filtra anche per:
Budget
Ordina per:Popolari oggi
21 - 40 di 139 foto
1 di 3
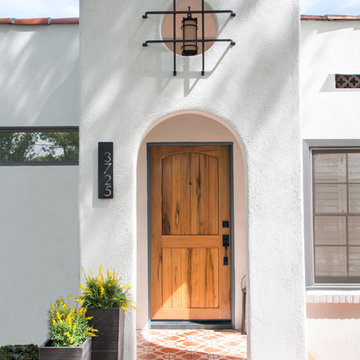
We added this outdoor entry to the home as well as a mater bathroom. This outdoor vestibule adds dimension to the home and curb appeal.
Esempio della villa grande bianca mediterranea a un piano con rivestimento in stucco, tetto piano e copertura in tegole
Esempio della villa grande bianca mediterranea a un piano con rivestimento in stucco, tetto piano e copertura in tegole
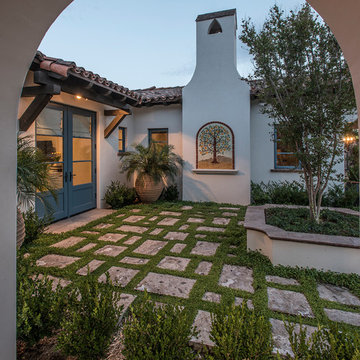
This is an absolutely stunning home located in Scottsdale, Arizona at the base of Camelback Mountain that we at Stucco Renovations Of Arizona were fortunate enough to install the stucco system on. This home has a One-Coat stucco system with a Dryvit Smooth integral-color synthetic stucco finish. This is one of our all-time favorite projects we have worked on due to the tremendous detail that went in to the house and relentlessly perfect design.
Photo Credit: Scott Sandler-Sandlerphoto.com
Architect Credit: Higgins Architects - higginsarch.com
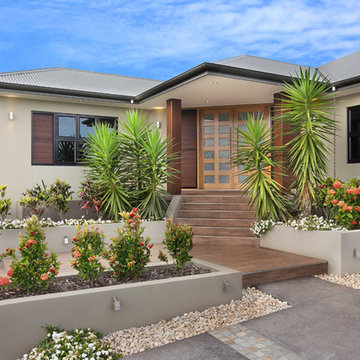
Esempio della villa grande beige contemporanea con rivestimento in cemento e tetto a padiglione
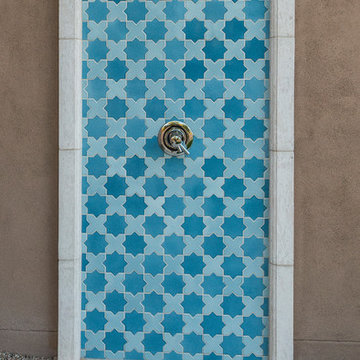
This 7,000 square foot Spec Home in the Arcadia Silverleaf neighborhood was designed by Red Egg Design Group in conjunction with Marbella Homes. All of the finishes, millwork, doors, light fixtures, and appliances were specified by Red Egg and created this Modern Spanish Revival-style home for the future family to enjoy
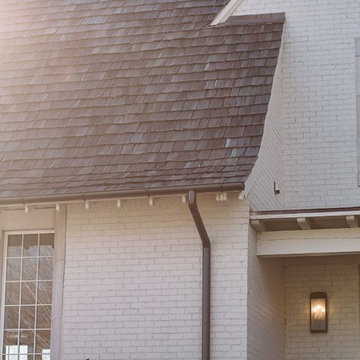
Ispirazione per la villa bianca contemporanea a due piani di medie dimensioni con rivestimento in mattoni, tetto a padiglione e copertura a scandole
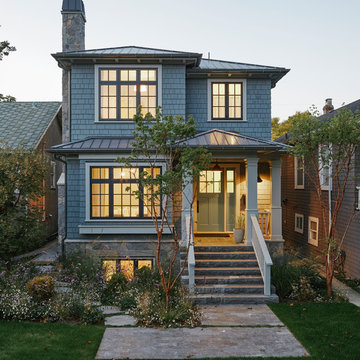
Eyco Building Group
Sophie Burke Interior Design
Christopher Rollett Photography
Ispirazione per la villa blu classica a due piani di medie dimensioni con rivestimento in legno, tetto a padiglione e copertura in metallo o lamiera
Ispirazione per la villa blu classica a due piani di medie dimensioni con rivestimento in legno, tetto a padiglione e copertura in metallo o lamiera
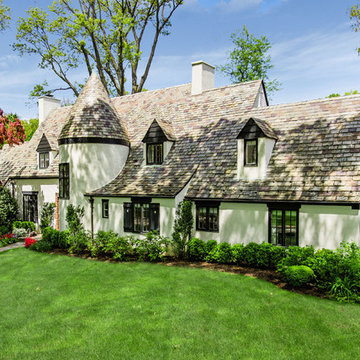
This project breathed new life into an original French Normandy Tudor in the Manhasset, New York. The exterior was restored in a careful manner to preserve the character of the home, but return it to it's original magnificence. A full interior renovation updated the interior in a Transitional style that blended elements of the old Tudor home with a more Contemporary style. The home has a beige stucco siding and a classic Tudor turret close to the entrance.
Architect: T.J. Costello - Hierarchy Architecture + Design, PLLC
Photographer: Russell Pratt
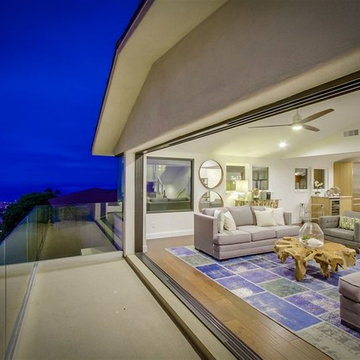
Esempio della villa grande beige contemporanea a due piani con rivestimento in stucco, tetto a capanna e copertura a scandole
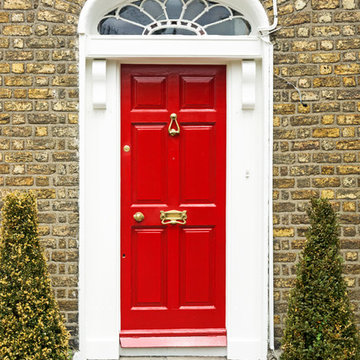
#RedDoorDublin
#paultobin
Ispirazione per la villa vittoriana a piani sfalsati di medie dimensioni con rivestimento in mattoni, tetto a capanna e copertura in tegole
Ispirazione per la villa vittoriana a piani sfalsati di medie dimensioni con rivestimento in mattoni, tetto a capanna e copertura in tegole
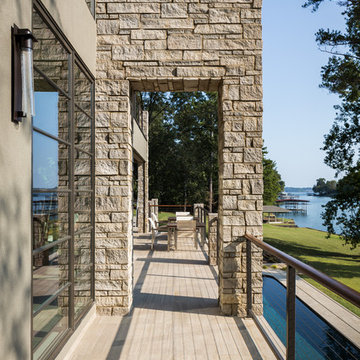
Rear exterior of Modern Home by Alexander Modern Homes in Muscle Shoals Alabama, and Phil Kean Design by Birmingham Alabama based architectural and interiors photographer Tommy Daspit. See more of his work at http://tommydaspit.com
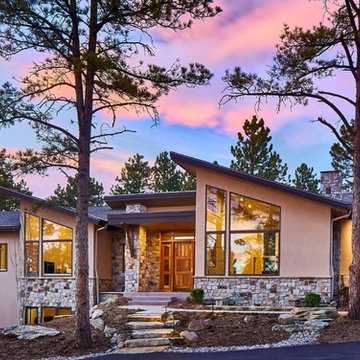
David Patterson
Foto della facciata di una casa beige rustica a due piani di medie dimensioni con rivestimento in stucco e copertura a scandole
Foto della facciata di una casa beige rustica a due piani di medie dimensioni con rivestimento in stucco e copertura a scandole
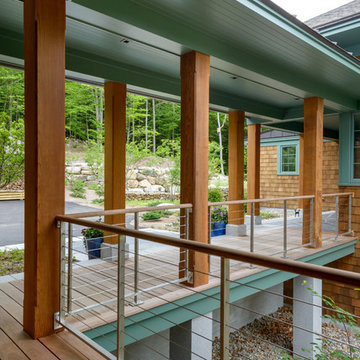
Built by Old Hampshire Designs, Inc.
Sheldon Pennoyer & Renee Fair, Architects
John W. Hession, Photographer
Foto della villa marrone rustica a un piano di medie dimensioni con rivestimento in legno, tetto a padiglione e copertura a scandole
Foto della villa marrone rustica a un piano di medie dimensioni con rivestimento in legno, tetto a padiglione e copertura a scandole
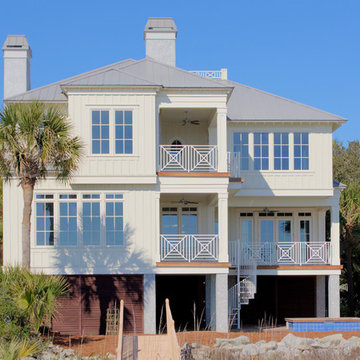
Esempio della villa bianca stile marinaro a tre piani di medie dimensioni con rivestimento in legno
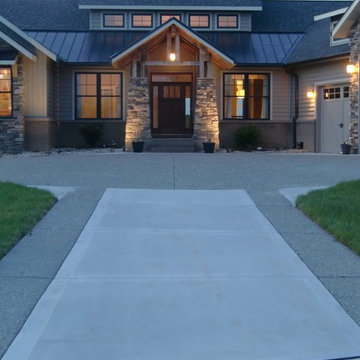
Idee per la villa beige american style a un piano di medie dimensioni con rivestimenti misti, tetto a capanna e copertura in metallo o lamiera
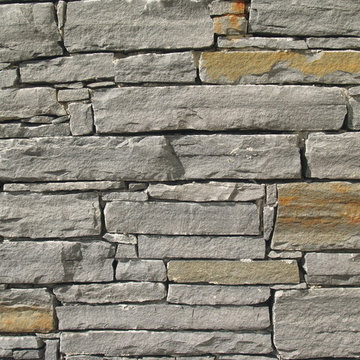
Photo of Front of House
Ispirazione per la villa grande gialla stile marinaro a due piani con rivestimento in pietra, tetto a capanna e copertura a scandole
Ispirazione per la villa grande gialla stile marinaro a due piani con rivestimento in pietra, tetto a capanna e copertura a scandole
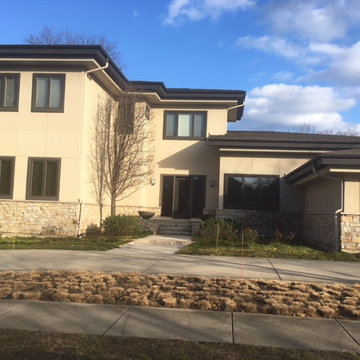
Esempio della villa grande beige classica a due piani con rivestimento in stucco, tetto a padiglione e copertura a scandole
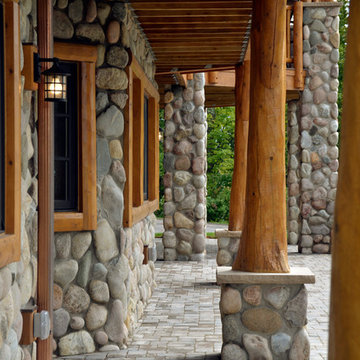
Lower level coming out below the deck onto a paved patio.
Esempio della villa grande marrone rustica a tre piani con rivestimenti misti, tetto a capanna e copertura a scandole
Esempio della villa grande marrone rustica a tre piani con rivestimenti misti, tetto a capanna e copertura a scandole
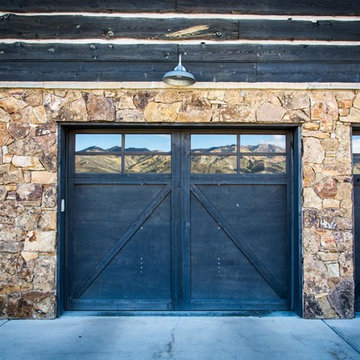
Immagine della villa grande marrone rustica a due piani con rivestimento in legno, tetto a capanna e copertura a scandole
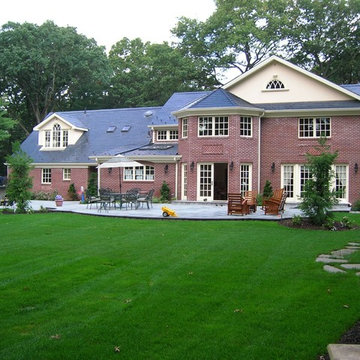
Ispirazione per la villa rossa classica a due piani di medie dimensioni con rivestimento in mattoni, tetto a capanna e copertura a scandole
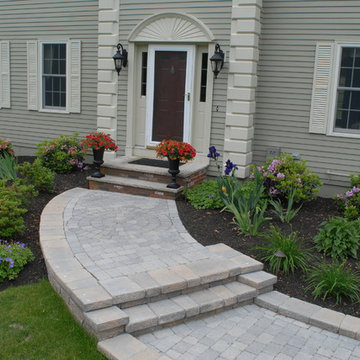
Talk about curb appeal! This home makes a statement from the moment you see it, with a beautiful brick paver curved walkway, manicured lawn, flower beds with dark mulch and tan siding and shutters. The maroon front door stands out thanks to arched entry trim and custom outdoor lighting.
Ville
2