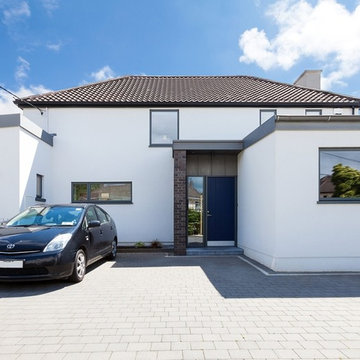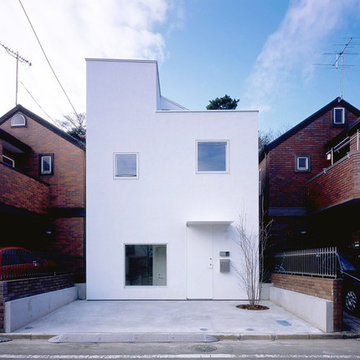Ville
Filtra anche per:
Budget
Ordina per:Popolari oggi
21 - 40 di 73 foto
1 di 3
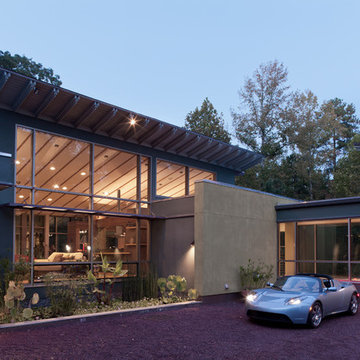
Photography by Russell Abraham ( http://www.russellabraham.com/)
Idee per la facciata di una casa ampia multicolore moderna a un piano con rivestimenti misti e copertura in metallo o lamiera
Idee per la facciata di una casa ampia multicolore moderna a un piano con rivestimenti misti e copertura in metallo o lamiera
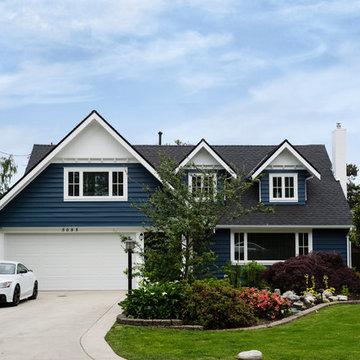
This was a great night shot of the home. It really shows off some of the lighting and landscape features.
Idee per la villa grande blu classica a due piani con rivestimento in legno, tetto a capanna e copertura a scandole
Idee per la villa grande blu classica a due piani con rivestimento in legno, tetto a capanna e copertura a scandole
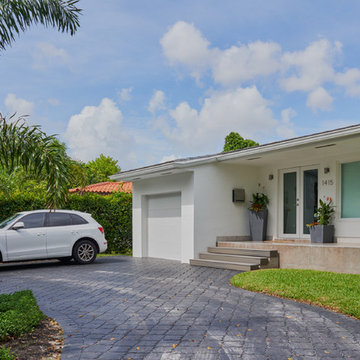
Immagine della villa bianca moderna a un piano di medie dimensioni con rivestimenti misti, tetto piano e copertura a scandole
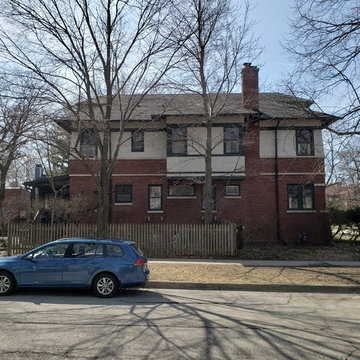
North Elevation of finished home after addition.
Esempio della villa grande beige american style a due piani con rivestimento in stucco, tetto a padiglione e copertura a scandole
Esempio della villa grande beige american style a due piani con rivestimento in stucco, tetto a padiglione e copertura a scandole
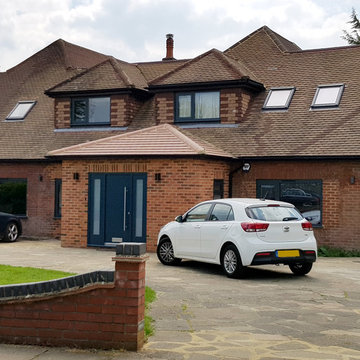
Esempio della villa grande marrone moderna a due piani con rivestimento in mattoni, falda a timpano e copertura in tegole
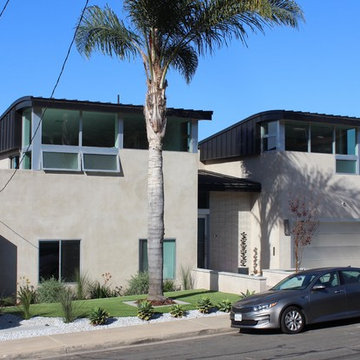
Black standing seam roofing curves over the bathrooms on the street side of the third floor addition. The master bath opens to the adjacent roof deck. High clerestory windows bring an abundance of natural light into the spaces.
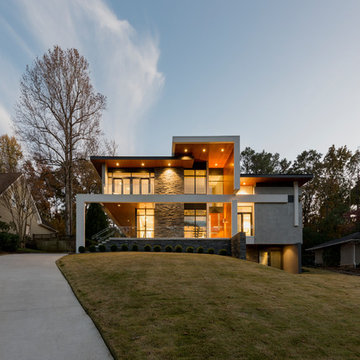
Photo Credit : William Diederik Schalkwijk Lincoln
Esempio della villa grigia contemporanea a tre piani con tetto piano e rivestimenti misti
Esempio della villa grigia contemporanea a tre piani con tetto piano e rivestimenti misti
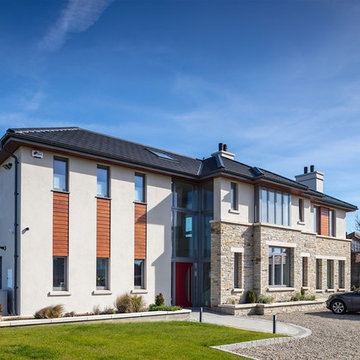
Richard Hatch Photography
Esempio della villa grande beige contemporanea a due piani in pietra e intonaco con tetto a capanna e copertura in tegole
Esempio della villa grande beige contemporanea a due piani in pietra e intonaco con tetto a capanna e copertura in tegole
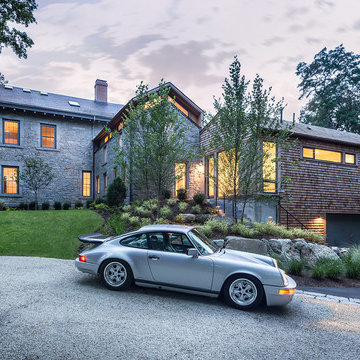
What was old is new again. We took this gorgeous home built in 1852 and complimented it with a thoughtfully designed addition and renovation to embody our client's contemporary style and love for old-world charm.
•
Addition + Renovation, 1852 Built Home
Lincoln, MA

Immagine della villa grande bianca moderna a due piani con rivestimento in vinile, falda a timpano e copertura a scandole
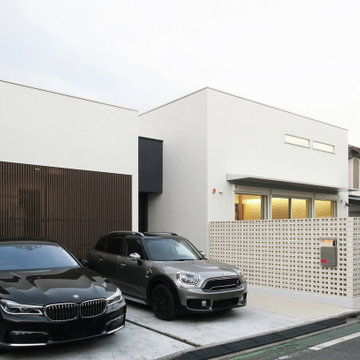
キューブが連なる外観デザイン
Foto della villa grande bianca moderna a un piano con tetto piano e copertura in metallo o lamiera
Foto della villa grande bianca moderna a un piano con tetto piano e copertura in metallo o lamiera
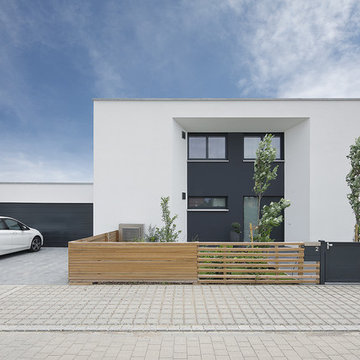
Innovationsfabrik GmbH Ingolstadt
Esempio della villa bianca contemporanea a due piani di medie dimensioni con rivestimento in stucco e tetto piano
Esempio della villa bianca contemporanea a due piani di medie dimensioni con rivestimento in stucco e tetto piano
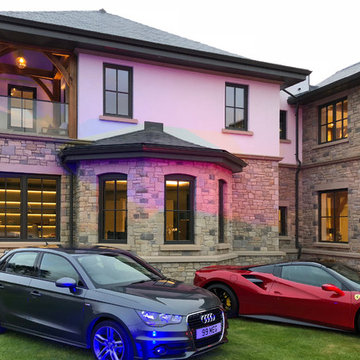
Traditional English design meets stunning contemporary styling in this estate-sized home designed by MossCreek. The designers at MossCreek created a home that allows for large-scale entertaining, white providing privacy and security for the client's family. Photo: MossCreek
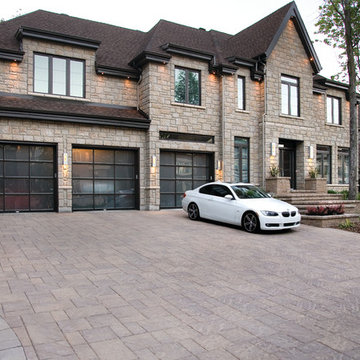
Ispirazione per la villa grande beige classica a due piani con rivestimento in cemento, tetto a capanna e copertura a scandole
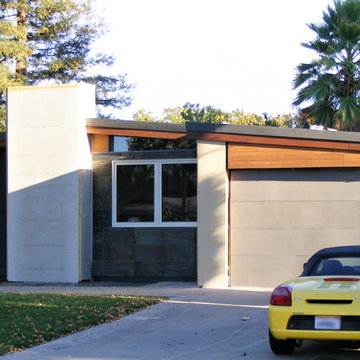
Esempio della villa moderna a un piano di medie dimensioni con rivestimento con lastre in cemento
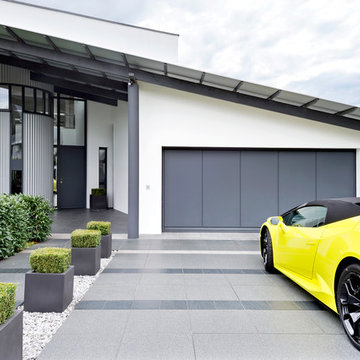
sebastian kolm architekturfotografie
Foto della facciata di una casa grande bianca contemporanea a tre piani con rivestimento in stucco e copertura in metallo o lamiera
Foto della facciata di una casa grande bianca contemporanea a tre piani con rivestimento in stucco e copertura in metallo o lamiera
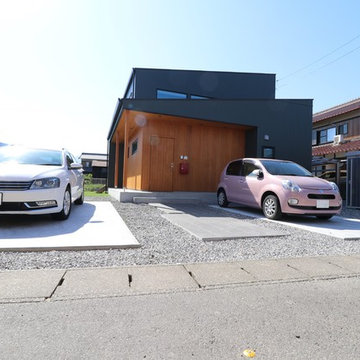
Foto della facciata di una casa verde a due piani di medie dimensioni con rivestimento in metallo e copertura in metallo o lamiera
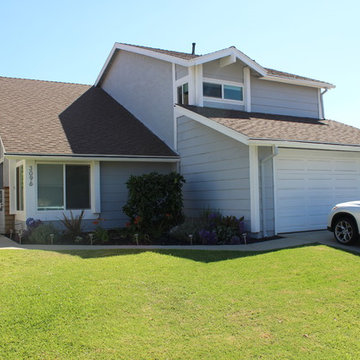
Foto della villa grigia classica a due piani di medie dimensioni con rivestimento con lastre in cemento, tetto a padiglione e copertura in tegole
Ville
2
