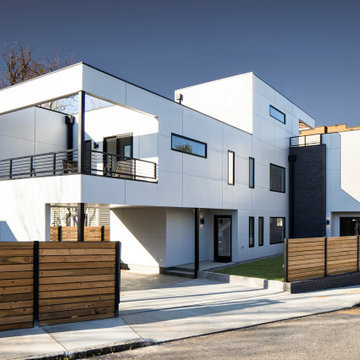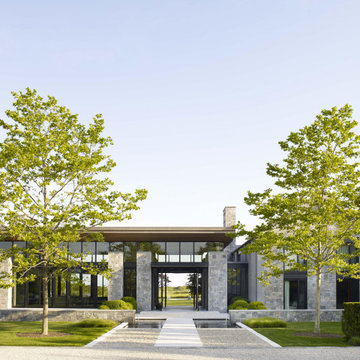Ville moderne
Filtra anche per:
Budget
Ordina per:Popolari oggi
181 - 200 di 35.023 foto
1 di 3
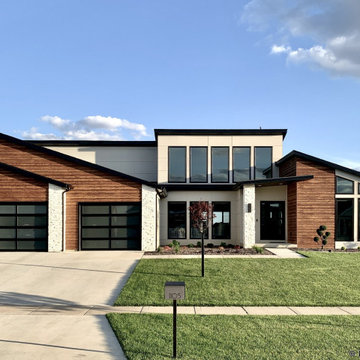
The exterior of this custom modern home is accented with several different types of fiber cement, from panels with shadow gaps to stained lap siding.
Esempio della villa beige moderna a un piano di medie dimensioni con rivestimento in cemento, tetto piano e copertura a scandole
Esempio della villa beige moderna a un piano di medie dimensioni con rivestimento in cemento, tetto piano e copertura a scandole
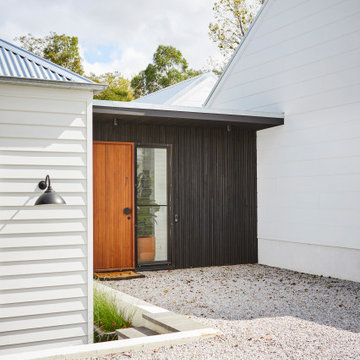
The Exterior of our Number 16 Project. Linking Heritage Georgian architecture to modern.
Ispirazione per la villa grande bianca moderna a un piano con rivestimento in legno, tetto a padiglione e copertura in metallo o lamiera
Ispirazione per la villa grande bianca moderna a un piano con rivestimento in legno, tetto a padiglione e copertura in metallo o lamiera
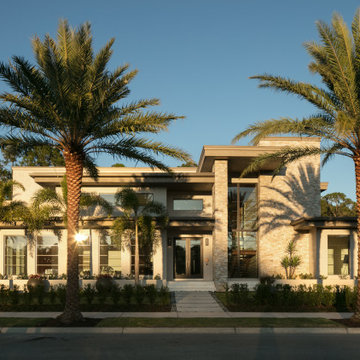
This home’s earthy color palette and open resort feel lend to the future home’s inspired name, “Nyumbani”, which means “home” in Swahili, inspired by the movie The Lion King.

The owners requested a Private Resort that catered to their love for entertaining friends and family, a place where 2 people would feel just as comfortable as 42. Located on the western edge of a Wisconsin lake, the site provides a range of natural ecosystems from forest to prairie to water, allowing the building to have a more complex relationship with the lake - not merely creating large unencumbered views in that direction. The gently sloping site to the lake is atypical in many ways to most lakeside lots - as its main trajectory is not directly to the lake views - allowing for focus to be pushed in other directions such as a courtyard and into a nearby forest.
The biggest challenge was accommodating the large scale gathering spaces, while not overwhelming the natural setting with a single massive structure. Our solution was found in breaking down the scale of the project into digestible pieces and organizing them in a Camp-like collection of elements:
- Main Lodge: Providing the proper entry to the Camp and a Mess Hall
- Bunk House: A communal sleeping area and social space.
- Party Barn: An entertainment facility that opens directly on to a swimming pool & outdoor room.
- Guest Cottages: A series of smaller guest quarters.
- Private Quarters: The owners private space that directly links to the Main Lodge.
These elements are joined by a series green roof connectors, that merge with the landscape and allow the out buildings to retain their own identity. This Camp feel was further magnified through the materiality - specifically the use of Doug Fir, creating a modern Northwoods setting that is warm and inviting. The use of local limestone and poured concrete walls ground the buildings to the sloping site and serve as a cradle for the wood volumes that rest gently on them. The connections between these materials provided an opportunity to add a delicate reading to the spaces and re-enforce the camp aesthetic.
The oscillation between large communal spaces and private, intimate zones is explored on the interior and in the outdoor rooms. From the large courtyard to the private balcony - accommodating a variety of opportunities to engage the landscape was at the heart of the concept.
Overview
Chenequa, WI
Size
Total Finished Area: 9,543 sf
Completion Date
May 2013
Services
Architecture, Landscape Architecture, Interior Design
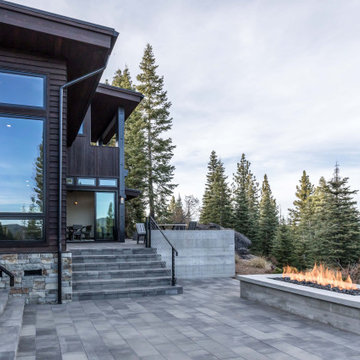
Ispirazione per la villa grande marrone moderna a due piani con rivestimenti misti, tetto piano e copertura in metallo o lamiera

The Holloway blends the recent revival of mid-century aesthetics with the timelessness of a country farmhouse. Each façade features playfully arranged windows tucked under steeply pitched gables. Natural wood lapped siding emphasizes this homes more modern elements, while classic white board & batten covers the core of this house. A rustic stone water table wraps around the base and contours down into the rear view-out terrace.
Inside, a wide hallway connects the foyer to the den and living spaces through smooth case-less openings. Featuring a grey stone fireplace, tall windows, and vaulted wood ceiling, the living room bridges between the kitchen and den. The kitchen picks up some mid-century through the use of flat-faced upper and lower cabinets with chrome pulls. Richly toned wood chairs and table cap off the dining room, which is surrounded by windows on three sides. The grand staircase, to the left, is viewable from the outside through a set of giant casement windows on the upper landing. A spacious master suite is situated off of this upper landing. Featuring separate closets, a tiled bath with tub and shower, this suite has a perfect view out to the rear yard through the bedroom's rear windows. All the way upstairs, and to the right of the staircase, is four separate bedrooms. Downstairs, under the master suite, is a gymnasium. This gymnasium is connected to the outdoors through an overhead door and is perfect for athletic activities or storing a boat during cold months. The lower level also features a living room with a view out windows and a private guest suite.
Architect: Visbeen Architects
Photographer: Ashley Avila Photography
Builder: AVB Inc.

Ispirazione per la villa grande marrone moderna a un piano con rivestimenti misti
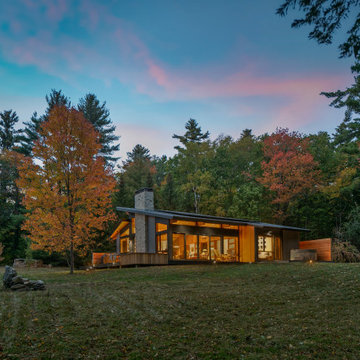
With a grand total of 1,247 square feet of living space, the Lincoln Deck House was designed to efficiently utilize every bit of its floor plan. This home features two bedrooms, two bathrooms, a two-car detached garage and boasts an impressive great room, whose soaring ceilings and walls of glass welcome the outside in to make the space feel one with nature.
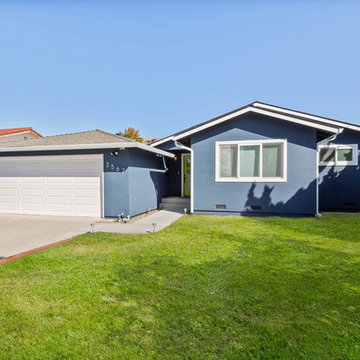
30 Years of Construction Experience in the Bay Area | Best of Houzz!
We are a passionate, family owned/operated local business in the Bay Area, California. At Lavan Construction, we create a fresh and fit environment with over 30 years of experience in building and construction in both domestic and international markets. We have a unique blend of leadership combining expertise in construction contracting and management experience from Fortune 500 companies. We commit to deliver you a world class experience within your budget and timeline while maintaining trust and transparency. At Lavan Construction, we believe relationships are the main component of any successful business and we stand by our motto: “Trust is the foundation we build on.”

Foto della villa grande grigia moderna a tre piani con rivestimenti misti e tetto a capanna

The clients for this project approached SALA ‘to create a house that we will be excited to come home to’. Having lived in their house for over 20 years, they chose to stay connected to their neighborhood, and accomplish their goals by extensively remodeling their existing split-entry home.
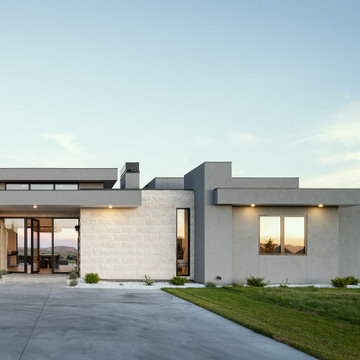
Entering the home through a floor-to-ceiling full light pivoting front door provides a sense of grandeur that continues through the home with immediate sightlines through the 16-foot wide sliding door at the opposite wall. The distinct black window frames provide a sleek modern aesthetic while providing European performance standards. The Glo A5h Series with double-pane glazing outperforms most North American triple pane windows due to high performance spacers, low iron glass, a larger continuous thermal break, and multiple air seals. By going double-pane the homeowners have been able to realize tremendous efficiency and cost effective durability while maintaining the clean architectural lines of the home design. The selection of our hidden sash option further cements the modern design by providing a seamless aesthetic on the exterior between fixed and operable windows.
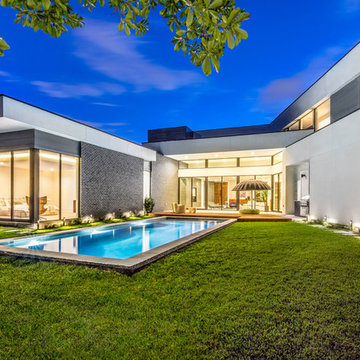
Ispirazione per la villa grande bianca moderna a due piani con rivestimento in legno e tetto piano
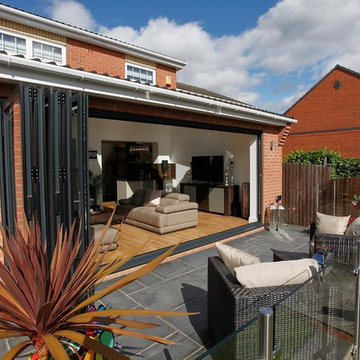
Foto della villa rossa moderna a un piano di medie dimensioni con rivestimento in mattoni, tetto a capanna e copertura in tegole
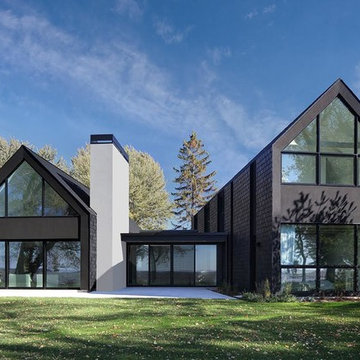
Foto della villa nera moderna a due piani di medie dimensioni con rivestimento in legno
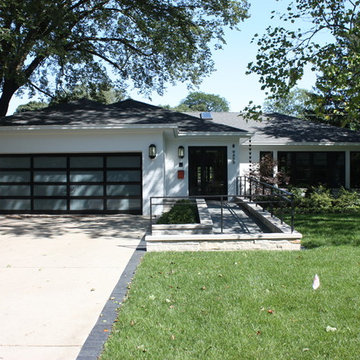
The exterior was completely transformed from a boring brick ranch to a modern black and white gem!
Immagine della villa bianca moderna a un piano di medie dimensioni con rivestimento in mattoni, tetto a padiglione e copertura a scandole
Immagine della villa bianca moderna a un piano di medie dimensioni con rivestimento in mattoni, tetto a padiglione e copertura a scandole
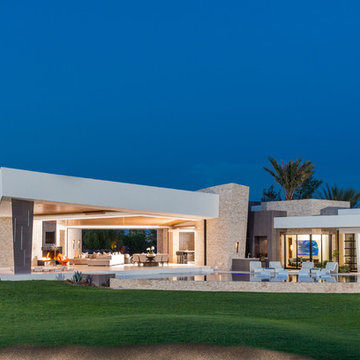
Mark Davidson Photography
Foto della villa grande moderna a un piano con rivestimento in pietra
Foto della villa grande moderna a un piano con rivestimento in pietra
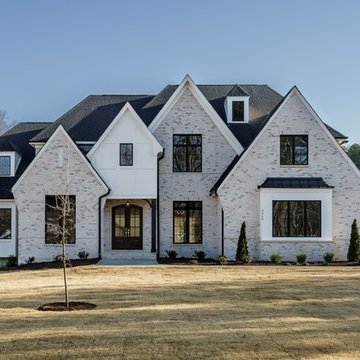
Idee per la villa moderna a tre piani con falda a timpano, rivestimento in mattoni e copertura a scandole
Ville moderne
10
