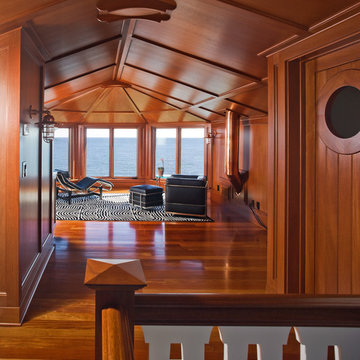Verande stile marinaro con pavimento in legno massello medio - Foto e idee per arredare
Filtra anche per:
Budget
Ordina per:Popolari oggi
21 - 40 di 234 foto
1 di 3
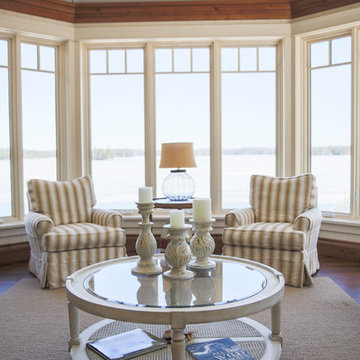
Idee per una veranda stile marino di medie dimensioni con pavimento in legno massello medio e soffitto classico
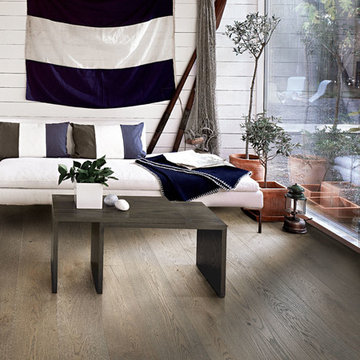
Color: Bayside Oak Fundy
Idee per una piccola veranda stile marinaro con pavimento in legno massello medio
Idee per una piccola veranda stile marinaro con pavimento in legno massello medio
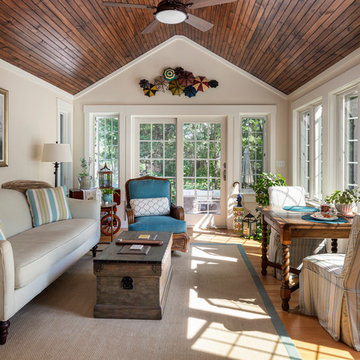
Ispirazione per una veranda costiera con pavimento in legno massello medio, camino classico, cornice del camino in pietra e soffitto classico
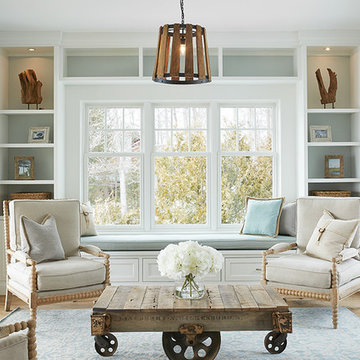
Ashley Avila
Foto di una veranda stile marino di medie dimensioni con pavimento in legno massello medio, nessun camino e soffitto classico
Foto di una veranda stile marino di medie dimensioni con pavimento in legno massello medio, nessun camino e soffitto classico
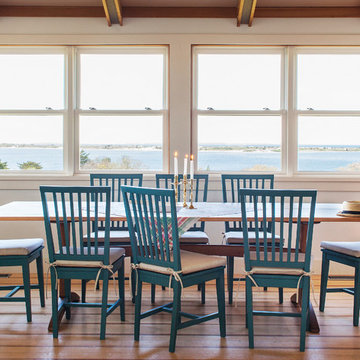
Sean Litchfield
Esempio di una veranda stile marino con pavimento in legno massello medio, nessun camino e soffitto classico
Esempio di una veranda stile marino con pavimento in legno massello medio, nessun camino e soffitto classico
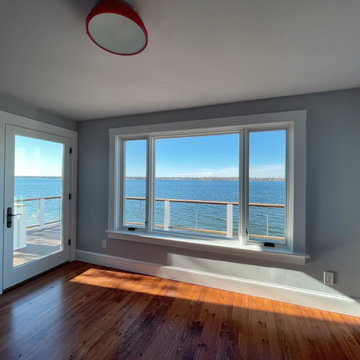
When the owner of this petite c. 1910 cottage in Riverside, RI first considered purchasing it, he fell for its charming front façade and the stunning rear water views. But it needed work. The weather-worn, water-facing back of the house was in dire need of attention. The first-floor kitchen/living/dining areas were cramped. There was no first-floor bathroom, and the second-floor bathroom was a fright. Most surprisingly, there was no rear-facing deck off the kitchen or living areas to allow for outdoor living along the Providence River.
In collaboration with the homeowner, KHS proposed a number of renovations and additions. The first priority was a new cantilevered rear deck off an expanded kitchen/dining area and reconstructed sunroom, which was brought up to the main floor level. The cantilever of the deck prevents the need for awkwardly tall supporting posts that could potentially be undermined by a future storm event or rising sea level.
To gain more first-floor living space, KHS also proposed capturing the corner of the wrapping front porch as interior kitchen space in order to create a more generous open kitchen/dining/living area, while having minimal impact on how the cottage appears from the curb. Underutilized space in the existing mudroom was also reconfigured to contain a modest full bath and laundry closet. Upstairs, a new full bath was created in an addition between existing bedrooms. It can be accessed from both the master bedroom and the stair hall. Additional closets were added, too.
New windows and doors, new heart pine flooring stained to resemble the patina of old pine flooring that remained upstairs, new tile and countertops, new cabinetry, new plumbing and lighting fixtures, as well as a new color palette complete the updated look. Upgraded insulation in areas exposed during the construction and augmented HVAC systems also greatly improved indoor comfort. Today, the cottage continues to charm while also accommodating modern amenities and features.
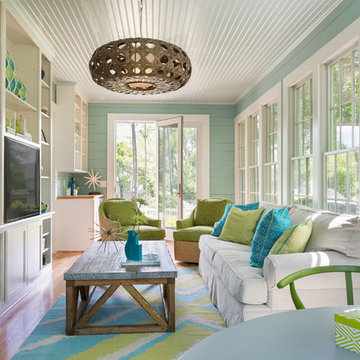
Photo by Nat Rea
Foto di una veranda stile marino con pavimento in legno massello medio, nessun camino, soffitto classico e pavimento beige
Foto di una veranda stile marino con pavimento in legno massello medio, nessun camino, soffitto classico e pavimento beige
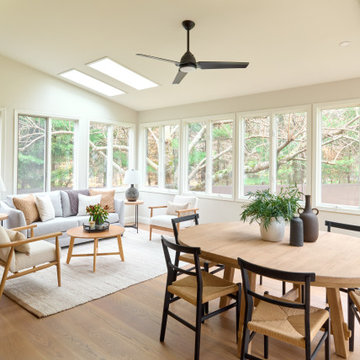
Casual yet refined Sunroom with natural elements.
Immagine di una grande veranda stile marinaro con lucernario e pavimento in legno massello medio
Immagine di una grande veranda stile marinaro con lucernario e pavimento in legno massello medio

This cozy lake cottage skillfully incorporates a number of features that would normally be restricted to a larger home design. A glance of the exterior reveals a simple story and a half gable running the length of the home, enveloping the majority of the interior spaces. To the rear, a pair of gables with copper roofing flanks a covered dining area and screened porch. Inside, a linear foyer reveals a generous staircase with cascading landing.
Further back, a centrally placed kitchen is connected to all of the other main level entertaining spaces through expansive cased openings. A private study serves as the perfect buffer between the homes master suite and living room. Despite its small footprint, the master suite manages to incorporate several closets, built-ins, and adjacent master bath complete with a soaker tub flanked by separate enclosures for a shower and water closet.
Upstairs, a generous double vanity bathroom is shared by a bunkroom, exercise space, and private bedroom. The bunkroom is configured to provide sleeping accommodations for up to 4 people. The rear-facing exercise has great views of the lake through a set of windows that overlook the copper roof of the screened porch below.
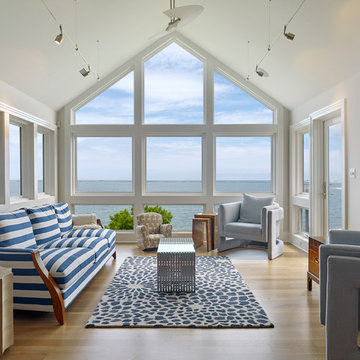
Don Pearse
Ispirazione per una veranda stile marinaro di medie dimensioni con pavimento in legno massello medio, nessun camino, soffitto classico e pavimento marrone
Ispirazione per una veranda stile marinaro di medie dimensioni con pavimento in legno massello medio, nessun camino, soffitto classico e pavimento marrone
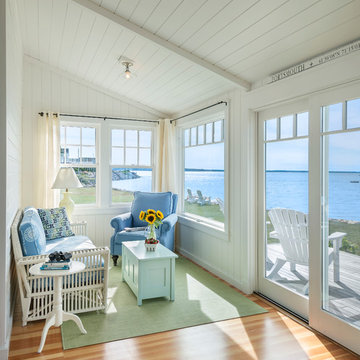
Photography: Nat Rea
Idee per una veranda stile marinaro con pavimento in legno massello medio, soffitto classico e pavimento beige
Idee per una veranda stile marinaro con pavimento in legno massello medio, soffitto classico e pavimento beige
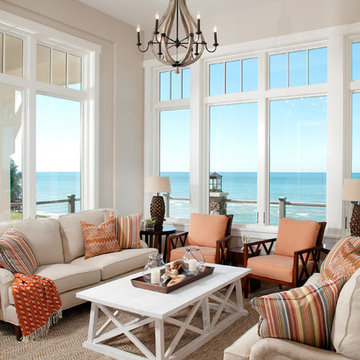
Photography Credit: Chuck Heiney
Immagine di una veranda stile marinaro con pavimento in legno massello medio e pavimento marrone
Immagine di una veranda stile marinaro con pavimento in legno massello medio e pavimento marrone

Idee per una veranda stile marinaro di medie dimensioni con pavimento in legno massello medio, nessun camino, soffitto classico e pavimento beige
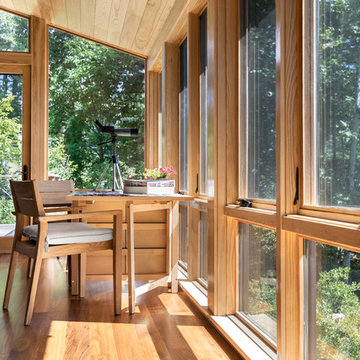
Contemporary meets rustic in this modern camp in Acton, Maine. Featuring Integrity from Marvin Windows and Doors.
Foto di una veranda stile marino di medie dimensioni con pavimento in legno massello medio e pavimento marrone
Foto di una veranda stile marino di medie dimensioni con pavimento in legno massello medio e pavimento marrone
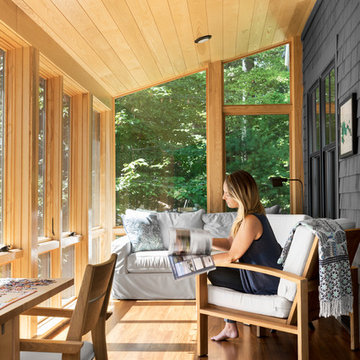
Contemporary meets rustic in this modern camp in Acton, Maine. Featuring Integrity from Marvin Windows and Doors.
Ispirazione per una veranda stile marinaro di medie dimensioni con pavimento in legno massello medio e pavimento marrone
Ispirazione per una veranda stile marinaro di medie dimensioni con pavimento in legno massello medio e pavimento marrone
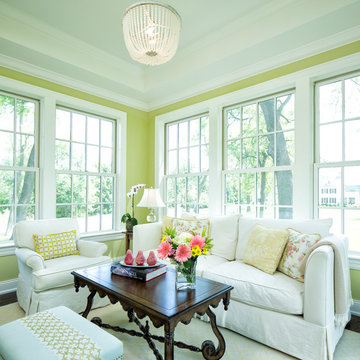
Ispirazione per una veranda stile marino di medie dimensioni con pavimento in legno massello medio e soffitto classico
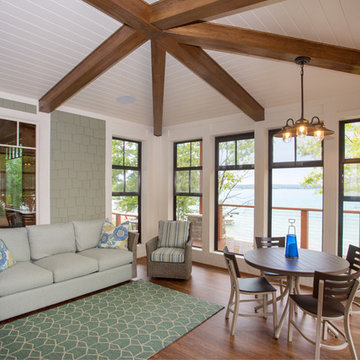
Our clients already had a cottage on Torch Lake that they loved to visit. It was a 1960s ranch that worked just fine for their needs. However, the lower level walkout became entirely unusable due to water issues. After purchasing the lot next door, they hired us to design a new cottage. Our first task was to situate the home in the center of the two parcels to maximize the view of the lake while also accommodating a yard area. Our second task was to take particular care to divert any future water issues. We took necessary precautions with design specifications to water proof properly, establish foundation and landscape drain tiles / stones, set the proper elevation of the home per ground water height and direct the water flow around the home from natural grade / drive. Our final task was to make appealing, comfortable, living spaces with future planning at the forefront. An example of this planning is placing a master suite on both the main level and the upper level. The ultimate goal of this home is for it to one day be at least a 3/4 of the year home and designed to be a multi-generational heirloom.
- Jacqueline Southby Photography
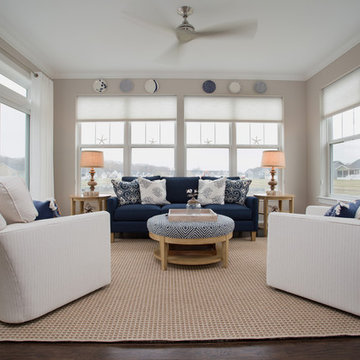
Carolyn Watson Photography
Foto di una veranda stile marino di medie dimensioni con pavimento in legno massello medio, nessun camino, soffitto classico e pavimento marrone
Foto di una veranda stile marino di medie dimensioni con pavimento in legno massello medio, nessun camino, soffitto classico e pavimento marrone
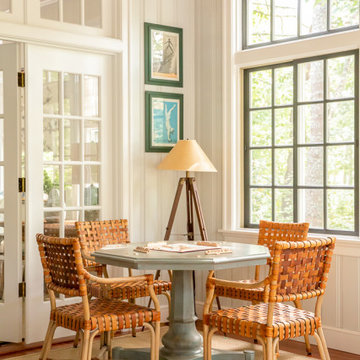
Ispirazione per una veranda costiera con pavimento in legno massello medio e soffitto classico
Verande stile marinaro con pavimento in legno massello medio - Foto e idee per arredare
2
