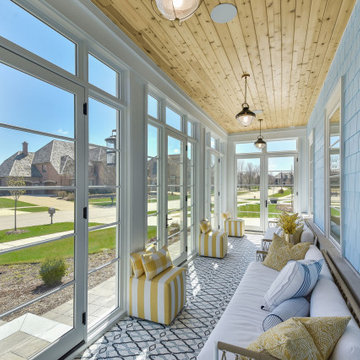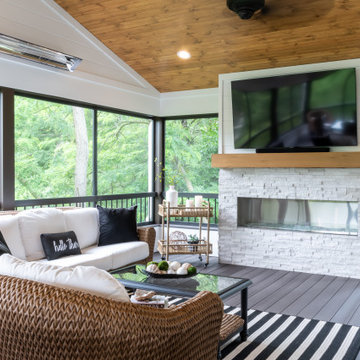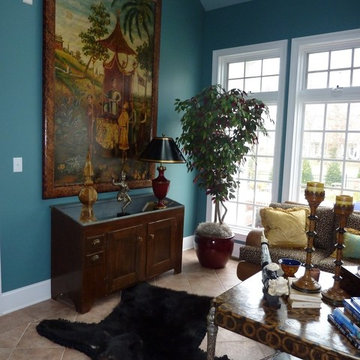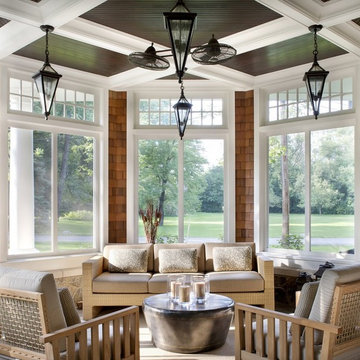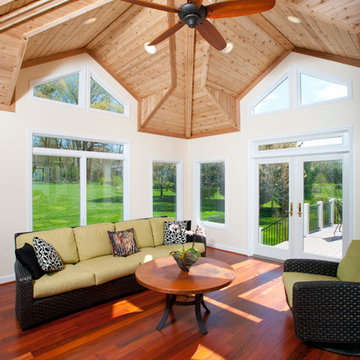Verande rosse, turchesi - Foto e idee per arredare
Filtra anche per:
Budget
Ordina per:Popolari oggi
1 - 20 di 1.118 foto
1 di 3

Cozily designed covered gazebo sets an exceptional outdoor yet indoor zone
Idee per una veranda contemporanea
Idee per una veranda contemporanea

Foto di una grande veranda contemporanea con soffitto classico, pavimento grigio e pavimento in cemento
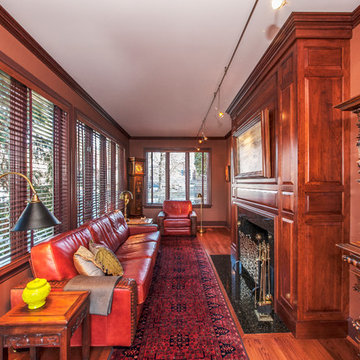
Susie Soleimani Photography :: theeyebehindthelens.com
Foto di una veranda
Foto di una veranda
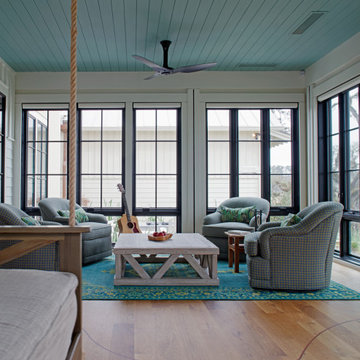
Photo by Richard Leo Johnson/Atlantic Archives, Inc.
Idee per una veranda country
Idee per una veranda country

A large four seasons room with a custom-crafted, vaulted round ceiling finished with wood paneling
Photo by Ashley Avila Photography
Idee per una grande veranda chic con parquet scuro, camino classico, cornice del camino in pietra e pavimento marrone
Idee per una grande veranda chic con parquet scuro, camino classico, cornice del camino in pietra e pavimento marrone

Foto di una veranda rustica con camino classico, cornice del camino in pietra e soffitto classico
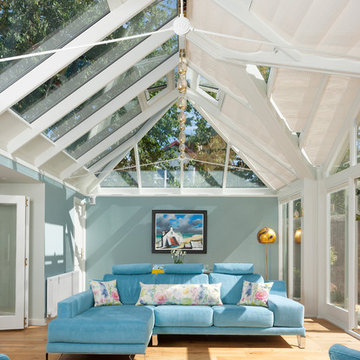
A stunning hipped roof bespoke timber conservatory with projecting peaks on two elevations. Designed and installed by Mozolowski & Murray. Bifolding doors connect the house to the new conservatory. Finished externally in Dusty Grey and White internal. Soft blue walls completed with a blue corner sofa suite make this a tranquil space to relax in.
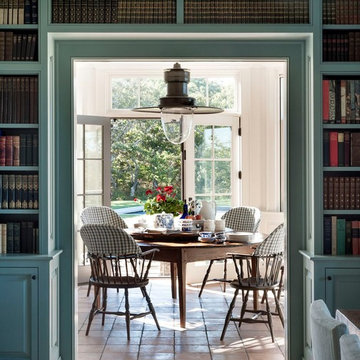
Immagine di una veranda country di medie dimensioni con pavimento in terracotta e pavimento beige
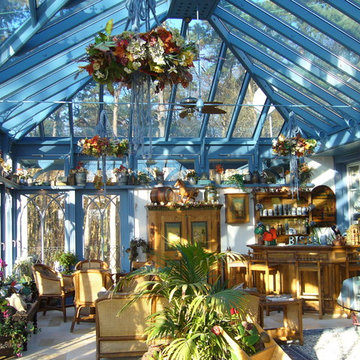
JC - Exklusive Wintergärten
Foto di un'ampia veranda vittoriana con pavimento in gres porcellanato e soffitto in vetro
Foto di un'ampia veranda vittoriana con pavimento in gres porcellanato e soffitto in vetro

Immagine di una grande veranda country con pavimento in gres porcellanato, cornice del camino in metallo, soffitto classico, pavimento grigio e stufa a legna

Schuco AWS75 Thermally-Broken Aluminum Windows
Schuco ASS70 Thermally-Broken Aluminum Lift-slide Doors
Immagine di una veranda minimal con parquet chiaro, nessun camino e soffitto classico
Immagine di una veranda minimal con parquet chiaro, nessun camino e soffitto classico

John Bishop
Idee per una veranda country con soffitto classico, pavimento beige e camino bifacciale
Idee per una veranda country con soffitto classico, pavimento beige e camino bifacciale

This 3,738 Square Foot custom home resides on a lush, wooded hillside overlooking Arbutus Lake. The clients wanted to thoughtfully combine a “lodge” and “cottage” feel to their space. The home’s style has been affectionately and effectively called “Cott-odge” A beautiful blend of neutrals compose the home’s color palette to reflect the surrounding setting’s stone, sands, woods and water. White casework and rustic knotty beams round out the careful blend of “cott-odge” style. The great room’s multi-colored ledge stone fireplace and large beams create a cozy space to gather with family, while the efficient kitchen adorned with custom cabinetry accommodates optimal work-flow. The pairing of the varied styles creates an inviting lakeside, family retreat.

Esempio di una veranda rustica con pavimento in legno massello medio, camino classico, cornice del camino in pietra, soffitto classico e pavimento marrone
Verande rosse, turchesi - Foto e idee per arredare
1
