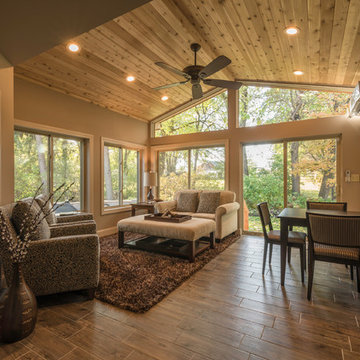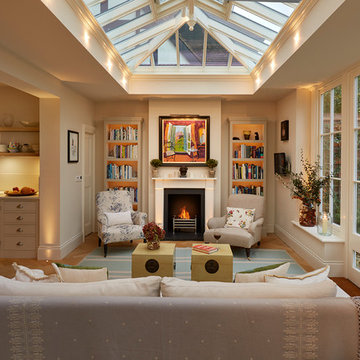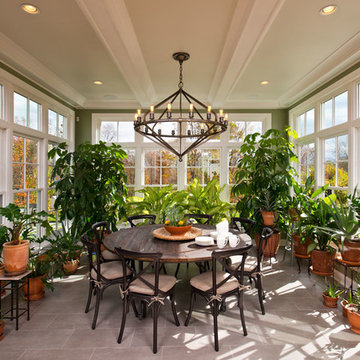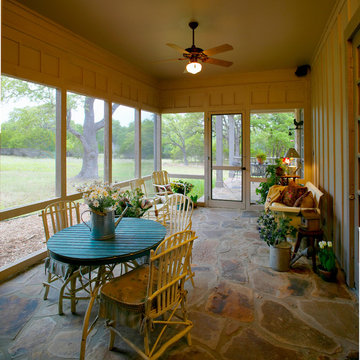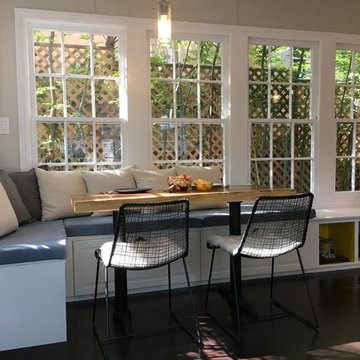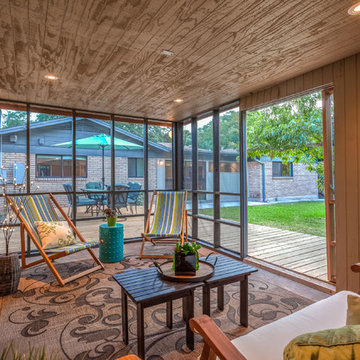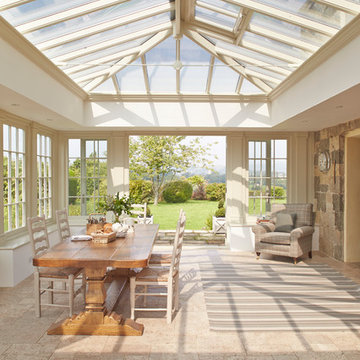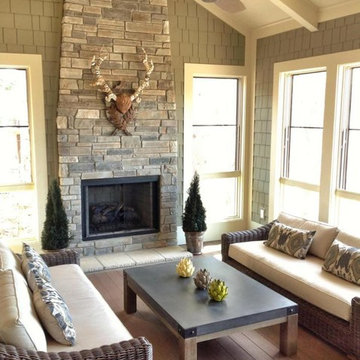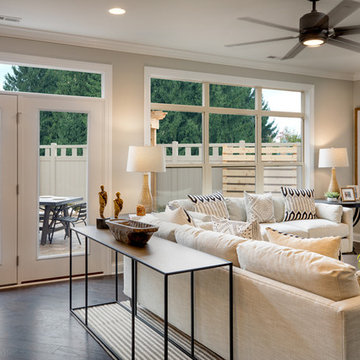Verande rosse, marroni - Foto e idee per arredare
Filtra anche per:
Budget
Ordina per:Popolari oggi
61 - 80 di 11.568 foto
1 di 3

We were hired to create a Lake Charlevoix retreat for our client’s to be used by their whole family throughout the year. We were tasked with creating an inviting cottage that would also have plenty of space for the family and their guests. The main level features open concept living and dining, gourmet kitchen, walk-in pantry, office/library, laundry, powder room and master suite. The walk-out lower level houses a recreation room, wet bar/kitchenette, guest suite, two guest bedrooms, large bathroom, beach entry area and large walk in closet for all their outdoor gear. Balconies and a beautiful stone patio allow the family to live and entertain seamlessly from inside to outside. Coffered ceilings, built in shelving and beautiful white moldings create a stunning interior. Our clients truly love their Northern Michigan home and enjoy every opportunity to come and relax or entertain in their striking space.
- Jacqueline Southby Photography
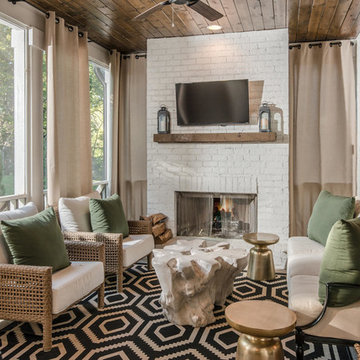
Garrett Buell
Foto di una veranda tradizionale con camino classico, cornice del camino in mattoni e soffitto classico
Foto di una veranda tradizionale con camino classico, cornice del camino in mattoni e soffitto classico
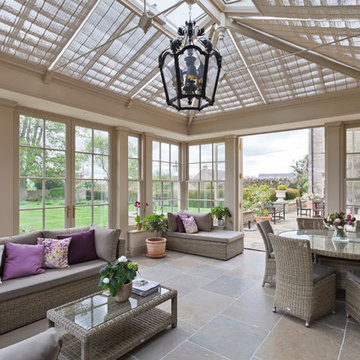
Many classical buildings incorporate vertical balanced sliding sash windows, the recognisable advantage being that windows can slide both upwards and downwards. The popularity of the sash window has continued through many periods of architecture.
For certain properties with existing glazed sash windows, it is a valid consideration to design a glazed structure with a complementary style of window.
Although sash windows are more complex and expensive to produce, they provide an effective and traditional alternative to top and side-hung windows.
The orangery shows six over six and two over two sash windows mirroring those on the house.
Vale Paint Colour- Olivine
Size- 6.5M X 5.2M
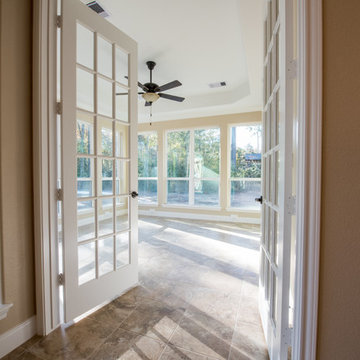
Melonhead Photo
Esempio di una veranda chic di medie dimensioni con pavimento con piastrelle in ceramica, nessun camino e soffitto classico
Esempio di una veranda chic di medie dimensioni con pavimento con piastrelle in ceramica, nessun camino e soffitto classico
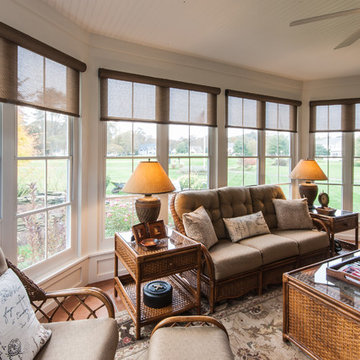
Three Season room with views of the golf course.
Boardwalk Builders,
Rehoboth Beach, DE
www.boardwalkbuilders.com
Sue Fortier
Ispirazione per una veranda chic di medie dimensioni con pavimento con piastrelle in ceramica, nessun camino e soffitto classico
Ispirazione per una veranda chic di medie dimensioni con pavimento con piastrelle in ceramica, nessun camino e soffitto classico
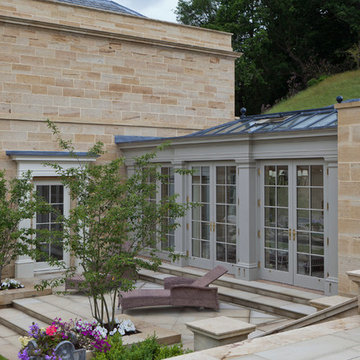
Two classic orangeries provide valuable dining and living space in this renovation project. This pair of orangeries face each other across a beautifully manicured garden and rhyll. One provides a dining room and the other a place for relaxing and reflection. Both form a link to other rooms in the home.
Underfloor heating through grilles provides a space-saving alternative to conventional heating.
Vale Paint Colour- Caribous Coat
Size- 7.4M X 4.2M (each)
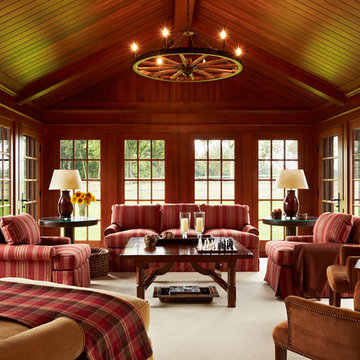
Architecture by Meriwether Felt
Photos by Susan Gilmore
Esempio di una grande veranda chic con moquette, nessun camino e soffitto classico
Esempio di una grande veranda chic con moquette, nessun camino e soffitto classico

This 1920's Georgian-style home in Hillsborough was stripped down to the frame and remodeled. It features beautiful cabinetry and millwork throughout. A marriage of antiques, art and custom furniture pieces were selected to create a harmonious home.
Bi-fold Nana doors allow for an open space floor plan. Coffered ceilings to match the traditional style of the main house. Galbraith & Paul, hand blocked print fabrics. Limestone flooring.
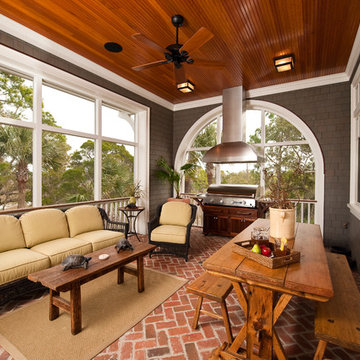
Ispirazione per una veranda classica con pavimento in mattoni, soffitto classico e pavimento rosso
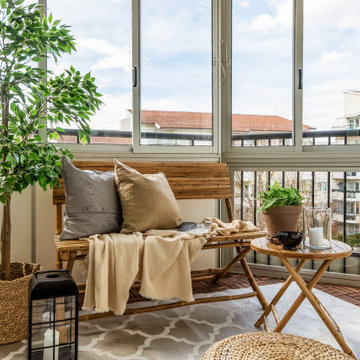
Photo: Zara Rowshan, Notar Sundbyberg
Foto di una piccola veranda scandinava con pavimento marrone
Foto di una piccola veranda scandinava con pavimento marrone

Immagine di una grande veranda country con pavimento in gres porcellanato, cornice del camino in metallo, soffitto classico, pavimento grigio e stufa a legna
Verande rosse, marroni - Foto e idee per arredare
4
