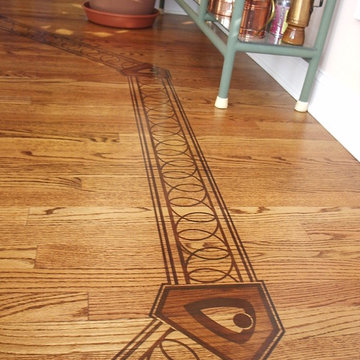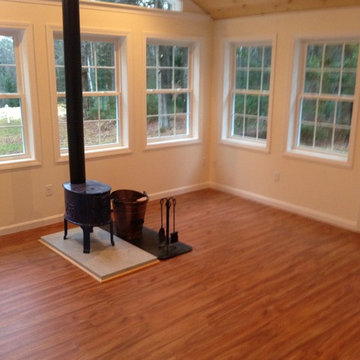Verande rosse, color legno - Foto e idee per arredare
Filtra anche per:
Budget
Ordina per:Popolari oggi
101 - 120 di 765 foto
1 di 3
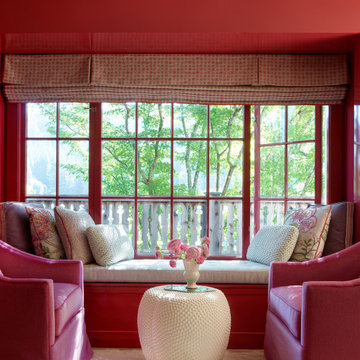
This large gated estate includes one of the original Ross cottages that served as a summer home for people escaping San Francisco's fog. We took the main residence built in 1941 and updated it to the current standards of 2020 while keeping the cottage as a guest house. A massive remodel in 1995 created a classic white kitchen. To add color and whimsy, we installed window treatments fabricated from a Josef Frank citrus print combined with modern furnishings. Throughout the interiors, foliate and floral patterned fabrics and wall coverings blur the inside and outside worlds.
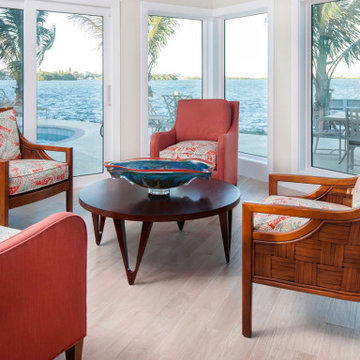
This cozy yet open cocktail area was created to merge contemporary and coastal together creating a space to sip cocktails and enjoy the spectacular view in this wonderful sun room. Havana woven chairs and sleek upholstered chairs share bright coral and aqua fabric. The wicker bar is close by to keep the cocktails and sunsets flowing.
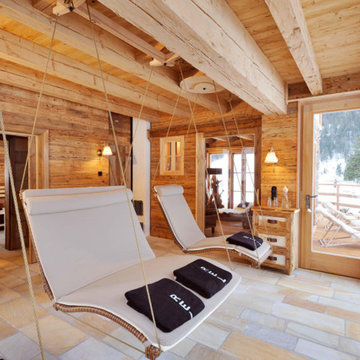
Günter Standl
Immagine di una veranda rustica con soffitto classico e pavimento beige
Immagine di una veranda rustica con soffitto classico e pavimento beige
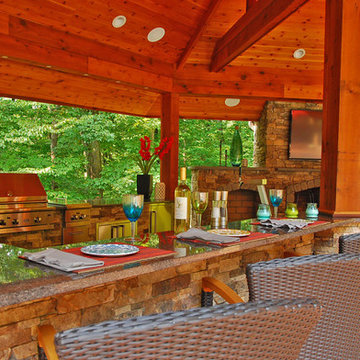
Our client wanted a relaxing, Bali like feel to their backyard, a place where they can entertain their friends. Entrance walkway off driveway, with zen garden and water falls. Pavilion with outdoor kitchen, large fireplace with ample seating, multilevel deck with grill center, pergola, and fieldstone retaining walls.
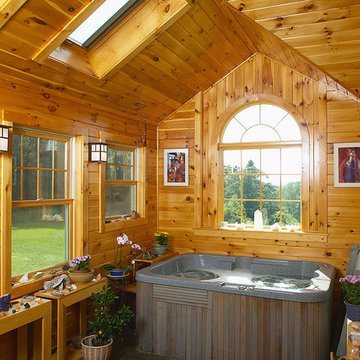
Photo by George Fellner & lighting by Jerry Reed
Esempio di una veranda american style di medie dimensioni con nessun camino e lucernario
Esempio di una veranda american style di medie dimensioni con nessun camino e lucernario
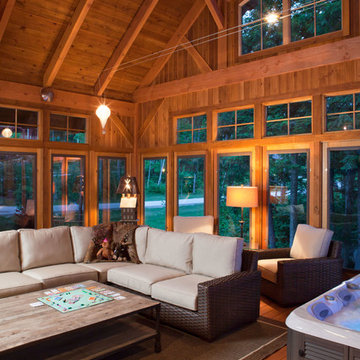
Custom designed by MossCreek, this four-seasons resort home in a New England vacation destination showcases natural stone, square timbers, vertical and horizontal wood siding, cedar shingles, and beautiful hardwood floors.
MossCreek's design staff worked closely with the owners to create spaces that brought the outside in, while at the same time providing for cozy evenings during the ski season. MossCreek also made sure to design lots of nooks and niches to accommodate the homeowners' eclectic collection of sports and skiing memorabilia.
The end result is a custom-designed home that reflects both it's New England surroundings and the owner's style.
MossCreek.net
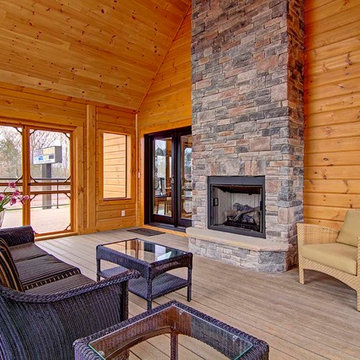
The Denver is very practical, and designed for those who favor the open room concept. At over 2700 square feet, it has substantial living space. The living room and kitchen areas are perfect for gathering, and the generous screened in room completes the picture perfect main floor. The loft is open to below and includes a beautiful large master bedroom. With a cathedral ceiling and abundance of windows, this design lets in tons of light, enhancing the most spectacular views. www.timberblock.com
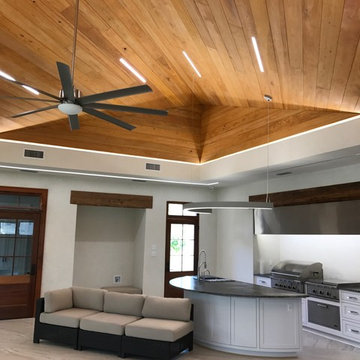
Custom made linear LED ceiling lighting. These lights are bright enough to remove the need for any traditional lighting. This is a truly unique look that disappears and never detracts from the natural beauty of the custom wood ceiling.
You can now see the linear up lighting and linear down lighting along the cove of the room. These two additional areas are able to be individually controlled and add a unique style to the room.
We have just finished the install of the linear lighting on the exhaust hood.
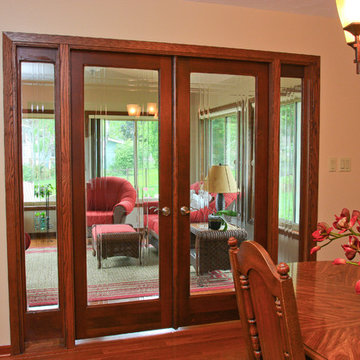
Dave Andersen Photography
Ispirazione per una piccola veranda chic con parquet chiaro, nessun camino e soffitto classico
Ispirazione per una piccola veranda chic con parquet chiaro, nessun camino e soffitto classico
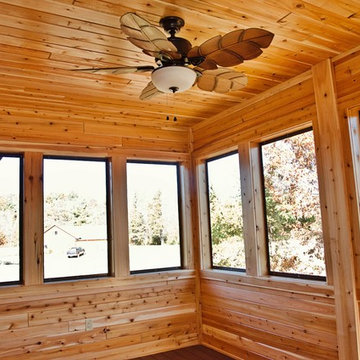
Remember that statement sunroom on the back of the home? The gorgeous interior does not disappoint. Windows galore keep that sunshine and river view coming in from every angle.
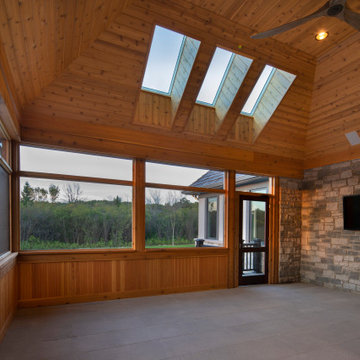
Esempio di una veranda classica con pavimento in cemento, nessun camino, lucernario e pavimento marrone
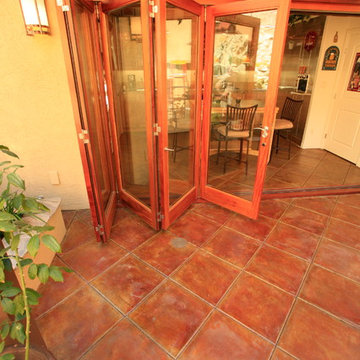
Create a cohesive space with flooring designed for both indoor and outdoor applications.
Idee per una grande veranda country con nessun camino, soffitto classico e pavimento marrone
Idee per una grande veranda country con nessun camino, soffitto classico e pavimento marrone

The Sunroom is open to the Living / Family room, and has windows looking to both the Breakfast nook / Kitchen as well as to the yard on 2 sides. There is also access to the back deck through this room. The large windows, ceiling fan and tile floor makes you feel like you're outside while still able to enjoy the comforts of indoor spaces. The built-in banquette provides not only additional storage, but ample seating in the room without the clutter of chairs. The mutli-purpose room is currently used for the homeowner's many stained glass projects.
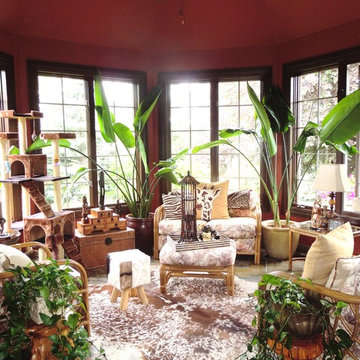
Sunroom with new slate floor and window trim painted brown
Idee per una veranda tropicale di medie dimensioni
Idee per una veranda tropicale di medie dimensioni
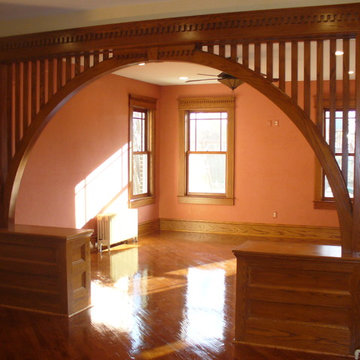
Kinzie Woodwork, LLC
Esempio di una veranda stile americano di medie dimensioni con parquet scuro, nessun camino, soffitto classico e pavimento marrone
Esempio di una veranda stile americano di medie dimensioni con parquet scuro, nessun camino, soffitto classico e pavimento marrone
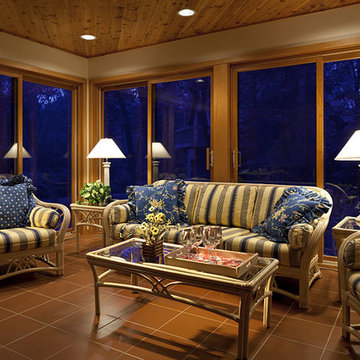
Immagine di una veranda chic con pavimento con piastrelle in ceramica, soffitto classico e pavimento marrone
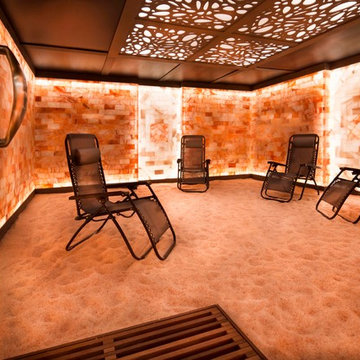
Himalayan salt cave for yoga, relaxation and purification.
Jeff Dow Photography
Immagine di una grande veranda boho chic con moquette, nessun camino, soffitto classico e pavimento marrone
Immagine di una grande veranda boho chic con moquette, nessun camino, soffitto classico e pavimento marrone
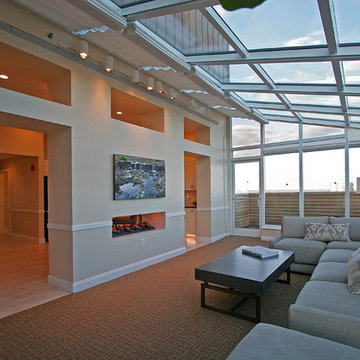
Photographer - Kevin Dailey www.kevindaileyimages.com
Idee per una grande veranda classica con moquette, camino bifacciale, lucernario e pavimento marrone
Idee per una grande veranda classica con moquette, camino bifacciale, lucernario e pavimento marrone
Verande rosse, color legno - Foto e idee per arredare
6
