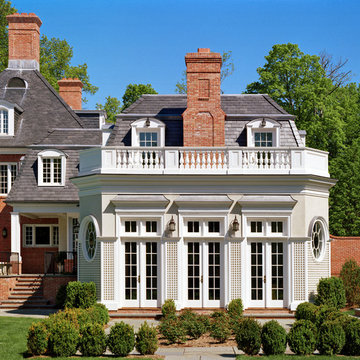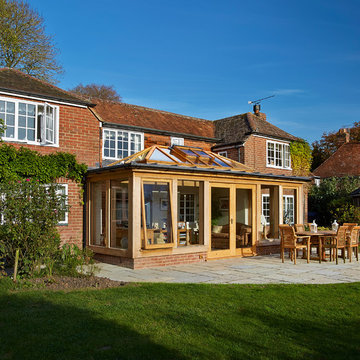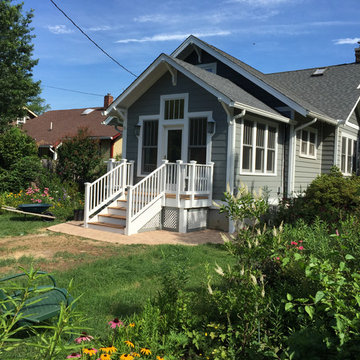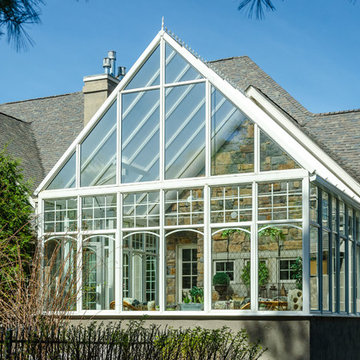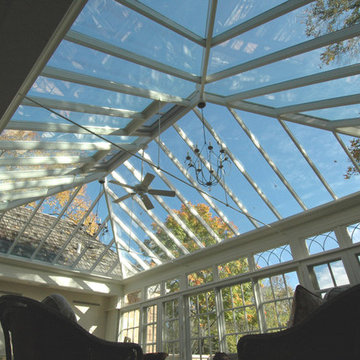Verande rosse, blu - Foto e idee per arredare
Filtra anche per:
Budget
Ordina per:Popolari oggi
121 - 140 di 3.056 foto
1 di 3

The homeowners loved the character of their 100-year-old home near Lake Harriet, but the original layout no longer supported their busy family’s modern lifestyle. When they contacted the architect, they had a simple request: remodel our master closet. This evolved into a complete home renovation that took three-years of meticulous planning and tactical construction. The completed home demonstrates the overall goal of the remodel: historic inspiration with modern luxuries.
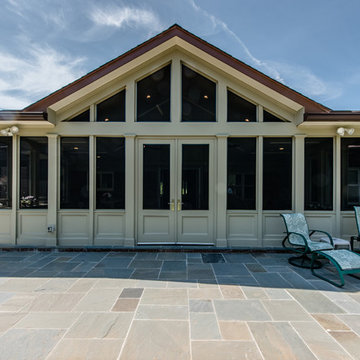
FineCraft Contractors, Inc.
Soleimani Photography
FineCraft built this rear sunroom addition in Silver Spring for a family that wanted to enjoy the outdoors all year round.
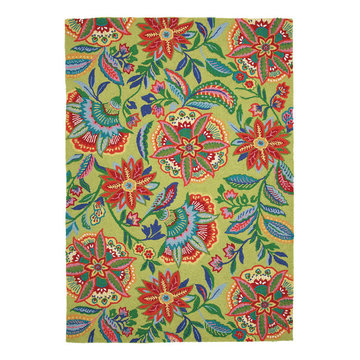
A mixture of Asiatic and Oriental motifs, the Sarasa style is diverse and decorative. Here you will discover gorgeous color application within the ornamental floral forms. Sophisticated, yet easy going. 100% wool, hooked. Imported.

Looking to the new entrance which is screened by a wall that reaches to head-height.
Richard Downer
Esempio di una piccola veranda country con pavimento in pietra calcarea e pavimento beige
Esempio di una piccola veranda country con pavimento in pietra calcarea e pavimento beige
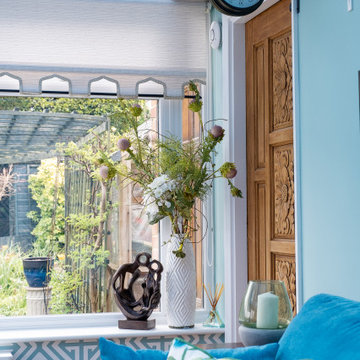
Cottage style living with a modern twist. The ceramic floor tiles were replaced with hardwood flooring to enthuse some warmth into the scheme, perfect for the underfloor heating that we put in here. The pine display cabinets were given a lick of white paint and stand proudly either side of the opening. The french dresser was given the same paint and beautifully shows of the impressive collection of my clients' ceramics. The chosen fabric for the blinds and table runners and the bright green of the seat covers is a beautiful contrast to the black predominant in the kitchen area and is a great link to the colours of the garden. A rich chestnut leather chair, wool rug and geometric wallpaper in the conservatory breaks up the floral display. The whole effect is a cohesive balance throughout the three spaces.
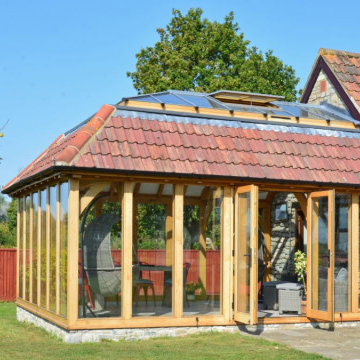
The brief for this oak garden room, with its distinctive mansard style roof, was all about connecting this period Somerset home with the garden area and surrounding landscape. With panoramic views of the countryside, the full height glazing around all 3 sides of the structure were an important characteristic of this design.
More than just creating an interior filled with natural light, perhaps the key feature of this garden room is the specification of the tiled roof, which perfectly complements the existing building and is best illustrated by some of the side-on photographs.

Esempio di una veranda chic con pavimento in mattoni, camino classico, cornice del camino in mattoni, soffitto classico e pavimento multicolore
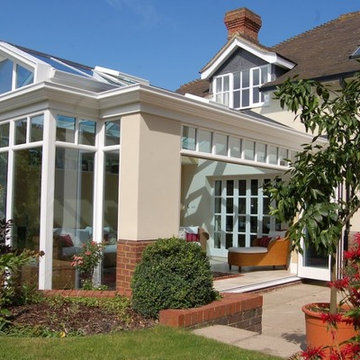
A stunning bespoke gable end orangery extension was the perfect answer to deliver a garden room for year round living. Gorgeously detailed with thermal glazing, roof windows, fanlight windows, brick and rendered exterior and folding doors, this orangery is just WOW!
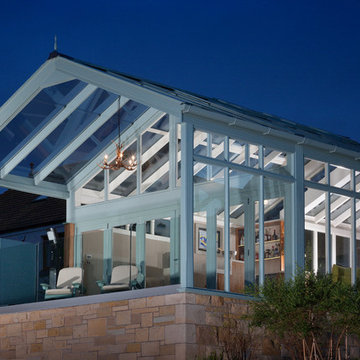
A luxury conservatory extension with bar and hot tub - perfect for entertaining on even the cloudiest days. Hand-made, bespoke design from our top consultants.
Beautifully finished in engineered hardwood with two-tone microporous stain.
Photo Colin Bell
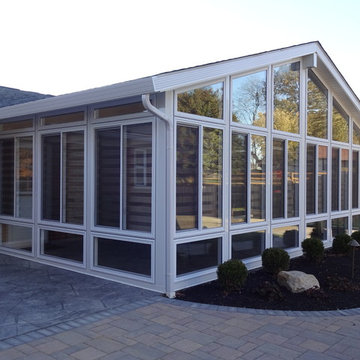
Sunspace of Central Ohio, LLC
Idee per una veranda classica di medie dimensioni
Idee per una veranda classica di medie dimensioni

Immagine di una grande veranda chic con pavimento in travertino, camino classico, cornice del camino in pietra, soffitto classico e pavimento beige
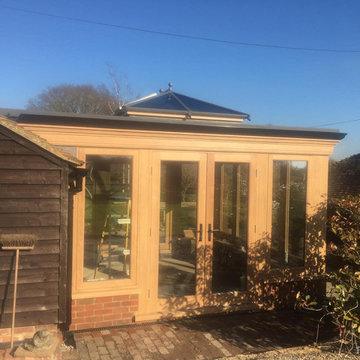
A seasoned oak orangery kitchen extension on a barn conversion in Kent.
Esempio di una grande veranda chic con lucernario
Esempio di una grande veranda chic con lucernario
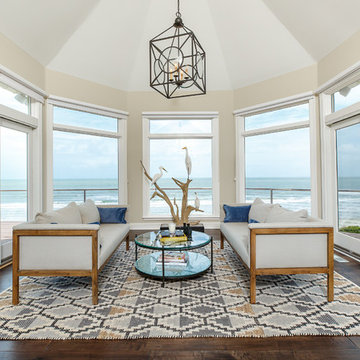
Photos by: Michael Cyra of PhotoGraphics Photography
Foto di una veranda stile marinaro con parquet scuro, nessun camino, soffitto classico e pavimento marrone
Foto di una veranda stile marinaro con parquet scuro, nessun camino, soffitto classico e pavimento marrone
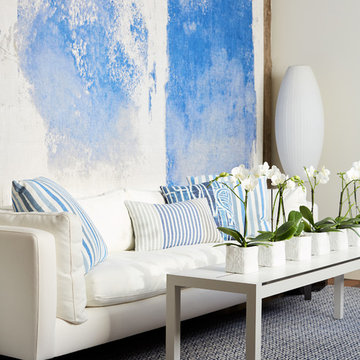
Wharf room off waterfront deck. Elitis wall covering ,
Santorini inspiration
Photo John Merkel
Idee per una veranda stile marino di medie dimensioni con moquette, soffitto classico e pavimento blu
Idee per una veranda stile marino di medie dimensioni con moquette, soffitto classico e pavimento blu

We were hired to create a Lake Charlevoix retreat for our client’s to be used by their whole family throughout the year. We were tasked with creating an inviting cottage that would also have plenty of space for the family and their guests. The main level features open concept living and dining, gourmet kitchen, walk-in pantry, office/library, laundry, powder room and master suite. The walk-out lower level houses a recreation room, wet bar/kitchenette, guest suite, two guest bedrooms, large bathroom, beach entry area and large walk in closet for all their outdoor gear. Balconies and a beautiful stone patio allow the family to live and entertain seamlessly from inside to outside. Coffered ceilings, built in shelving and beautiful white moldings create a stunning interior. Our clients truly love their Northern Michigan home and enjoy every opportunity to come and relax or entertain in their striking space.
- Jacqueline Southby Photography
Verande rosse, blu - Foto e idee per arredare
7
