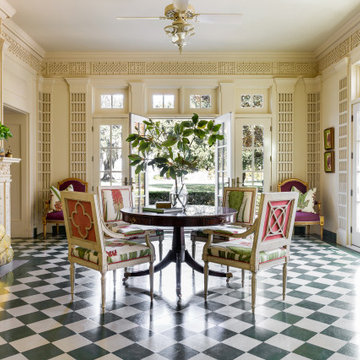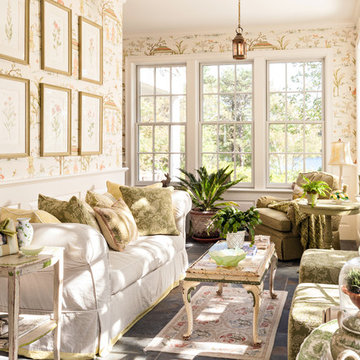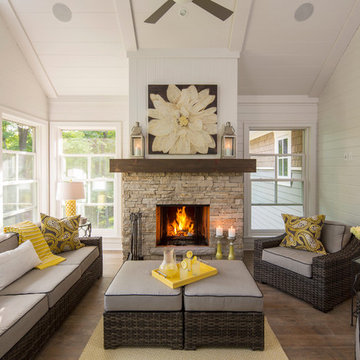Verande rosse, beige - Foto e idee per arredare
Filtra anche per:
Budget
Ordina per:Popolari oggi
81 - 100 di 3.471 foto
1 di 3

Spacecrafting Photography
Esempio di una veranda stile marino di medie dimensioni con pavimento beige e pavimento in travertino
Esempio di una veranda stile marino di medie dimensioni con pavimento beige e pavimento in travertino
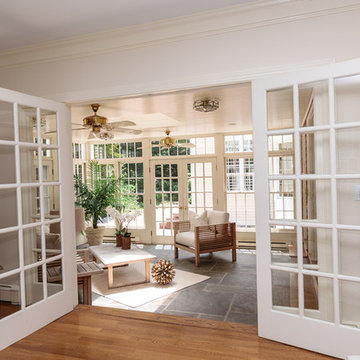
Character infuses every inch of this elegant Claypit Hill estate from its magnificent courtyard with drive-through porte-cochere to the private 5.58 acre grounds. Luxurious amenities include a stunning gunite pool, tennis court, two-story barn and a separate garage; four garage spaces in total. The pool house with a kitchenette and full bath is a sight to behold and showcases a cedar shiplap cathedral ceiling and stunning stone fireplace. The grand 1910 home is welcoming and designed for fine entertaining. The private library is wrapped in cherry panels and custom cabinetry. The formal dining and living room parlors lead to a sensational sun room. The country kitchen features a window filled breakfast area that overlooks perennial gardens and patio. An impressive family room addition is accented with a vaulted ceiling and striking stone fireplace. Enjoy the pleasures of refined country living in this memorable landmark home.

Sunroom addition leads off the family room which is adjacent to the kitchen as viewed through the french doors. On entering the house one can see all the way back through these doors to the garden beyond. The existing recessed porch was enclosed and walls removed to form the family room space.
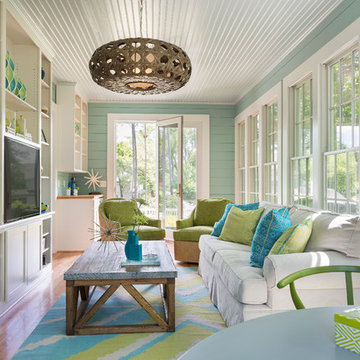
Nat Rea
Esempio di una veranda stile marino di medie dimensioni con pavimento in legno massello medio, nessun camino e soffitto classico
Esempio di una veranda stile marino di medie dimensioni con pavimento in legno massello medio, nessun camino e soffitto classico
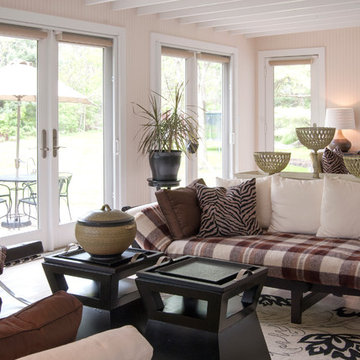
Franklin added the four season porch on to the back of the barn, making it the only part of the home that is new construction. "The design was intended to have a completely different atmosphere, yet still work in harmony with the original structure," Franklin explains. The white floors and bead board-clad walls give the space a decidedly beachy cottage feel, while exposed rafters refer back to the rest of the home.
Adrienne DeRosa Photography
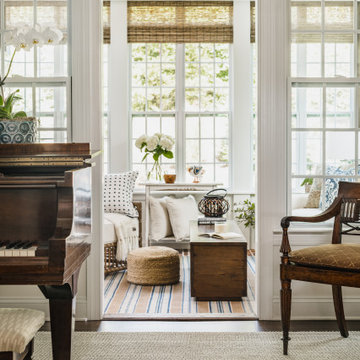
The piano room door was the original exterior door. We were able to remove it, opening up the flow and allowing the sunroom to become a full time extension of the house.

Complete remodel of an existing den adding shiplap, built-ins, stone fireplace, cedar beams, and new tile flooring.
Foto di una veranda classica di medie dimensioni con pavimento in gres porcellanato, camino classico, cornice del camino in pietra e pavimento beige
Foto di una veranda classica di medie dimensioni con pavimento in gres porcellanato, camino classico, cornice del camino in pietra e pavimento beige
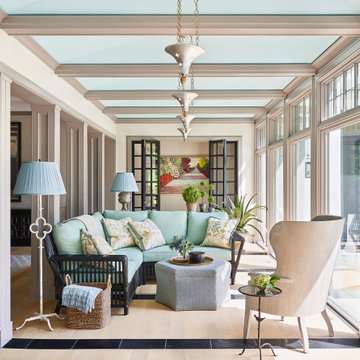
Foto di una veranda classica con parquet chiaro, soffitto classico e pavimento beige
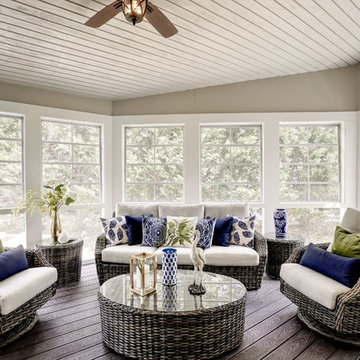
The Sunroom, which is right off of the family room, gives additional living and entertaining space year round. It features comfortable wicker furniture, navy and green pillows along with blue and white accessories that blend beautifully with the Family Room.
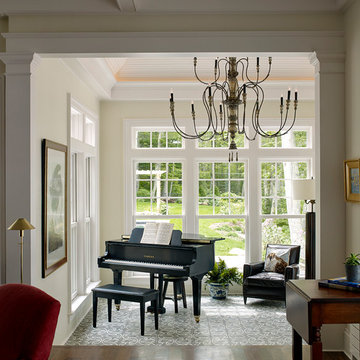
Photo copyright by Darren Setlow | @darrensetlow | darrensetlow.com
Foto di una veranda chic
Foto di una veranda chic
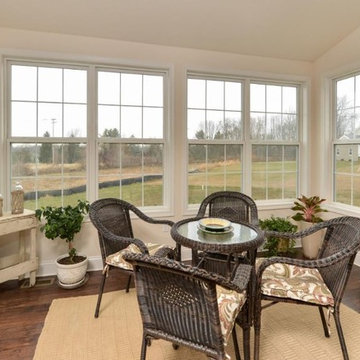
Idee per una veranda american style di medie dimensioni con parquet scuro, nessun camino, soffitto classico e pavimento marrone
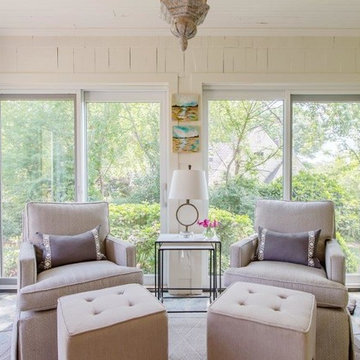
Amanda Norton Photography
Esempio di una piccola veranda stile marinaro con pavimento in ardesia, soffitto classico e pavimento grigio
Esempio di una piccola veranda stile marinaro con pavimento in ardesia, soffitto classico e pavimento grigio
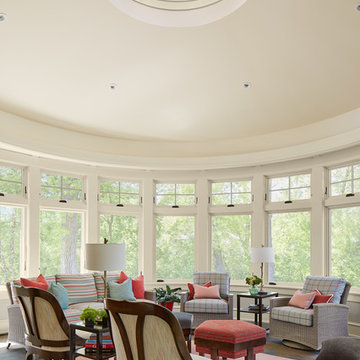
Surrounded by windows, one can take in the naturistic views from high above the creek. It’s possible the most brilliant feature of this room is the glass window cupola, giving an abundance of light to the entertainment space. Without skipping any small details, a bead board ceiling was added as was a 60-inch wood-bladed fan to move the air around in the space, especially when the circular windows are all open.
The airy four-season porch was designed as a place to entertain in a casual and relaxed setting. The sizable blue Ragno Calabria porcelain tile was continued from the outdoors and includes in-floor heating throughout the indoor space, for those chilly fall and winter days. Access to the outdoors from the either side of the curved, spacious room makes enjoying all the sights and sounds of great backyard living an escape of its own.
Susan Gilmore Photography
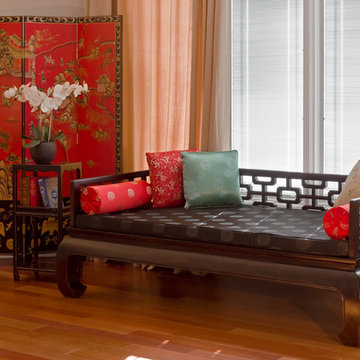
A comfy and airy space to relax and read. The traditional Chinese style daybed is fitted with a comfy silk cushion and pillows. The hand painted floor screen adds an element of ambiance tying together the Asian theme of the space.
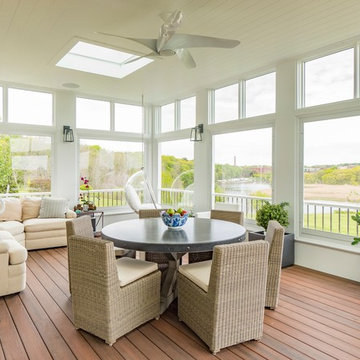
Idee per una veranda classica con parquet scuro, lucernario e pavimento marrone
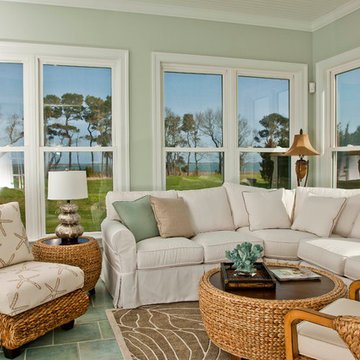
Esempio di una veranda stile marino di medie dimensioni con nessun camino e soffitto classico
Verande rosse, beige - Foto e idee per arredare
5
