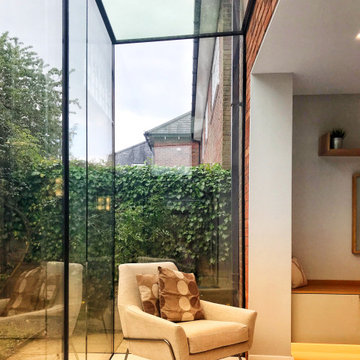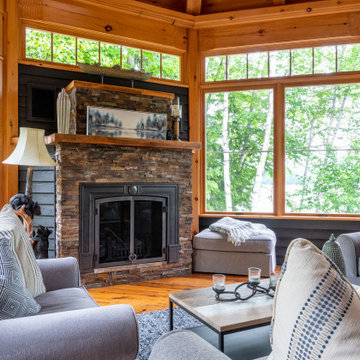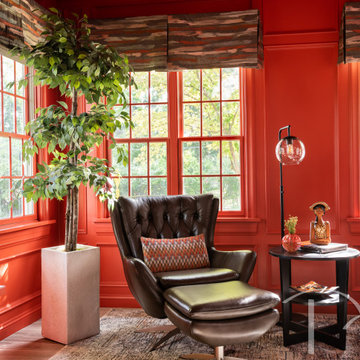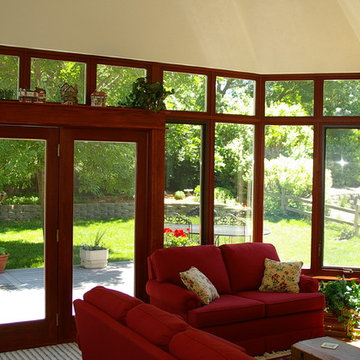Verande rosse, arancioni - Foto e idee per arredare
Filtra anche per:
Budget
Ordina per:Popolari oggi
61 - 80 di 674 foto
1 di 3
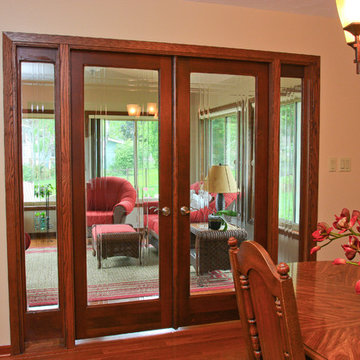
Dave Andersen Photography
Ispirazione per una piccola veranda chic con parquet chiaro, nessun camino e soffitto classico
Ispirazione per una piccola veranda chic con parquet chiaro, nessun camino e soffitto classico
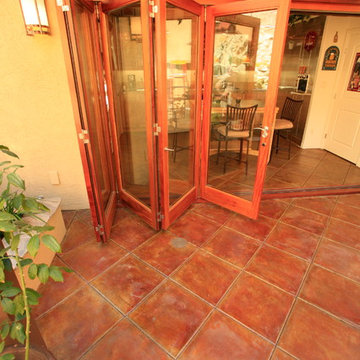
Create a cohesive space with flooring designed for both indoor and outdoor applications.
Idee per una grande veranda country con nessun camino, soffitto classico e pavimento marrone
Idee per una grande veranda country con nessun camino, soffitto classico e pavimento marrone

The Sunroom is open to the Living / Family room, and has windows looking to both the Breakfast nook / Kitchen as well as to the yard on 2 sides. There is also access to the back deck through this room. The large windows, ceiling fan and tile floor makes you feel like you're outside while still able to enjoy the comforts of indoor spaces. The built-in banquette provides not only additional storage, but ample seating in the room without the clutter of chairs. The mutli-purpose room is currently used for the homeowner's many stained glass projects.
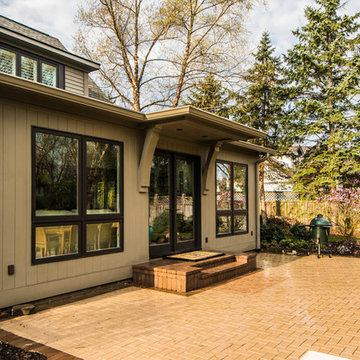
These clients requested a first-floor makeover of their home involving an outdated sunroom and a new kitchen, as well as adding a pantry, locker area, and updating their laundry and powder bath. The new sunroom was rebuilt with a contemporary feel that blends perfectly with the home’s architecture. An abundance of natural light floods these spaces through the floor to ceiling windows and oversized skylights. An existing exterior kitchen wall was removed completely to open the space into a new modern kitchen, complete with custom white painted cabinetry with a walnut stained island. Just off the kitchen, a glass-front "lighted dish pantry" was incorporated into a hallway alcove. This space also has a large walk-in pantry that provides a space for the microwave and plenty of compartmentalized built-in storage. The back-hall area features white custom-built lockers for shoes and back packs, with stained a walnut bench. And to round out the renovation, the laundry and powder bath also received complete updates with custom built cabinetry and new countertops. The transformation is a stunning modern first floor renovation that is timeless in style and is a hub for this growing family to enjoy for years to come.
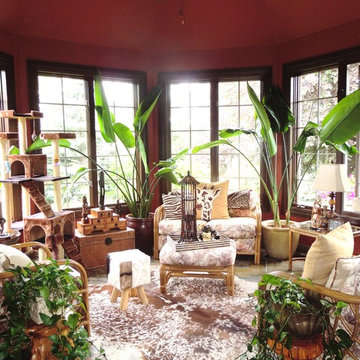
Sunroom with new slate floor and window trim painted brown
Idee per una veranda tropicale di medie dimensioni
Idee per una veranda tropicale di medie dimensioni
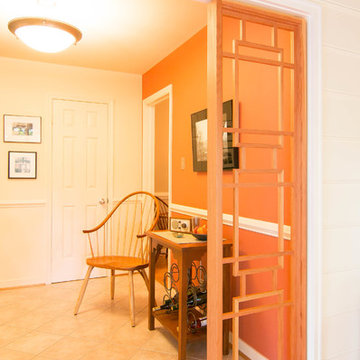
owner built divider screen
Immagine di una veranda chic
Immagine di una veranda chic
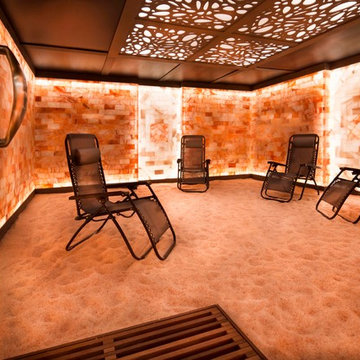
Himalayan salt cave for yoga, relaxation and purification.
Jeff Dow Photography
Immagine di una grande veranda boho chic con moquette, nessun camino, soffitto classico e pavimento marrone
Immagine di una grande veranda boho chic con moquette, nessun camino, soffitto classico e pavimento marrone
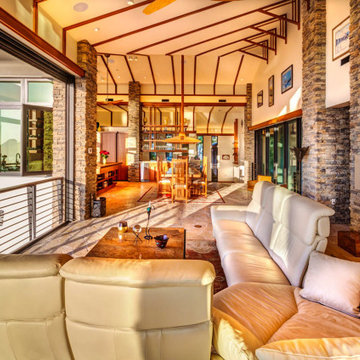
This is a home that was designed around the property. With views in every direction from the master suite and almost everywhere else in the home. The home was designed by local architect Randy Sample and the interior architecture was designed by Maurice Jennings Architecture, a disciple of E. Fay Jones. New Construction of a 4,400 sf custom home in the Southbay Neighborhood of Osprey, FL, just south of Sarasota.
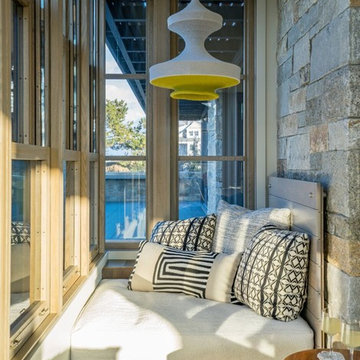
Eric Roth photo
Esempio di una veranda chic con parquet chiaro e pavimento beige
Esempio di una veranda chic con parquet chiaro e pavimento beige

An eclectic Sunroom/Family Room with European design. Photography by Jill Buckner Photo
Ispirazione per una grande veranda classica con pavimento in legno massello medio, camino classico, cornice del camino piastrellata, soffitto classico e pavimento marrone
Ispirazione per una grande veranda classica con pavimento in legno massello medio, camino classico, cornice del camino piastrellata, soffitto classico e pavimento marrone
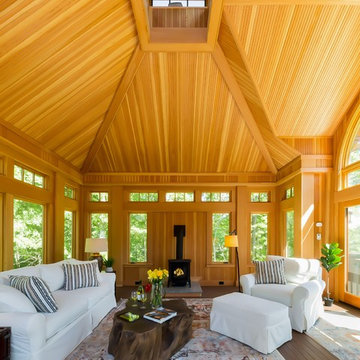
Ispirazione per una veranda stile rurale con parquet scuro, stufa a legna e lucernario
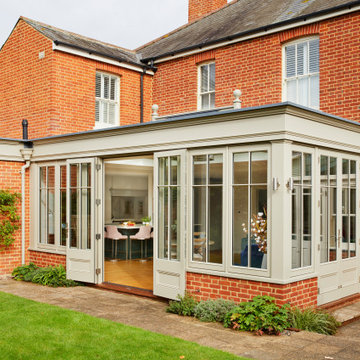
Although it features all the comforts of a premium, modern living space, the orangery still harmonises with the main house’s period style. Our designers ensured that the orangery wouldn’t look out of place next to the additional flat roof extension, side lean-to conservatory and first-floor bedroom extension the homeowners previously added in past renovation projects. The orangery’s brickwork perfectly matches the existing building walls, and the clients went with a paint colour called Portland Stone, which is a soft white with a mossy green tint.
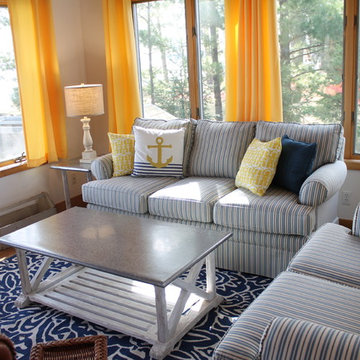
Designer Emily Wetmore-Davis
A&W Furniture, Finds and Design
www.awfurniture.com
Redwood Falls, MN
Nautical lake cabin inspiration
All American look
Idee per una piccola veranda stile marinaro con parquet chiaro
Idee per una piccola veranda stile marinaro con parquet chiaro
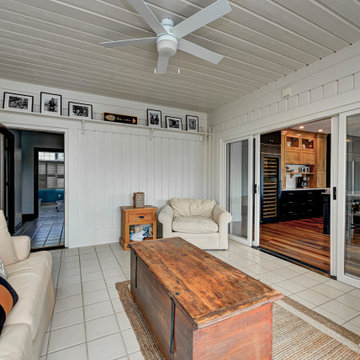
The centerpiece of this exquisite kitchen is the deep navy island adorned with a stunning quartzite slab. Its rich hue adds a touch of sophistication and serves as a captivating focal point. Complementing this bold choice, the two-tone color-blocked cabinet design elevates the overall aesthetic, showcasing a perfect blend of style and functionality. Light counters and a thoughtfully selected backsplash ensure a bright and inviting atmosphere.
The intelligent layout separates the work zones, allowing for seamless workflow, while the strategic placement of the island seating around three sides ensures ample space and prevents any crowding. A larger window positioned above the sink not only floods the kitchen with natural light but also provides a picturesque view of the surrounding environment. And to create a cozy corner for relaxation, a delightful coffee nook is nestled in front of the lower windows, allowing for moments of tranquility and appreciation of the beautiful surroundings.
---
Project completed by Wendy Langston's Everything Home interior design firm, which serves Carmel, Zionsville, Fishers, Westfield, Noblesville, and Indianapolis.
For more about Everything Home, see here: https://everythinghomedesigns.com/
To learn more about this project, see here:
https://everythinghomedesigns.com/portfolio/carmel-indiana-elegant-functional-kitchen-design
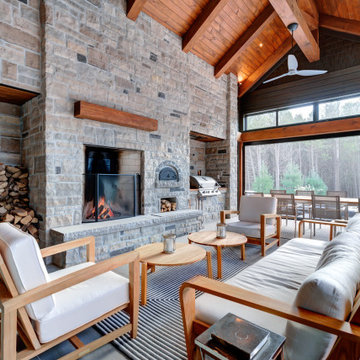
Foto di una veranda classica con pavimento in cemento, camino classico, cornice del camino in pietra, soffitto classico e pavimento grigio
Verande rosse, arancioni - Foto e idee per arredare
4
