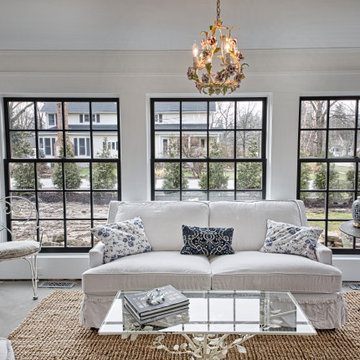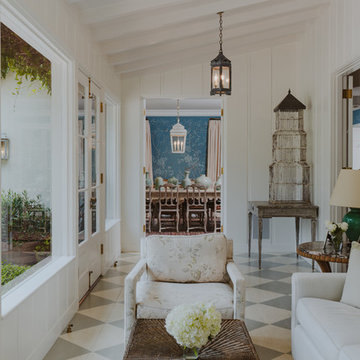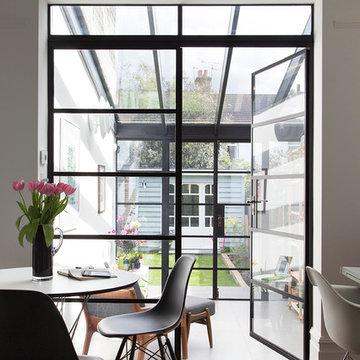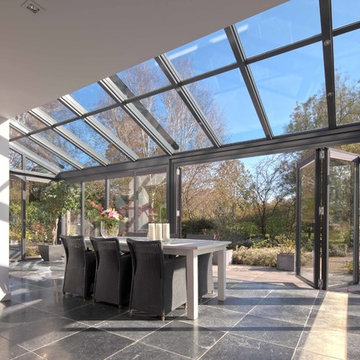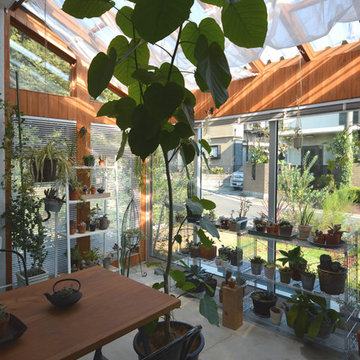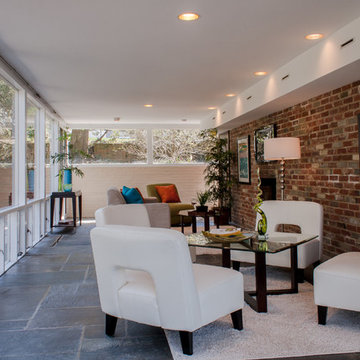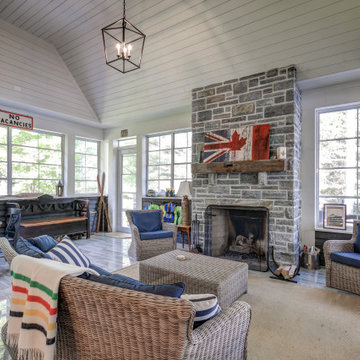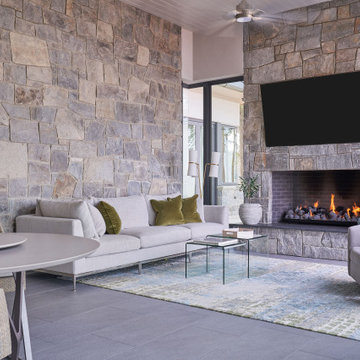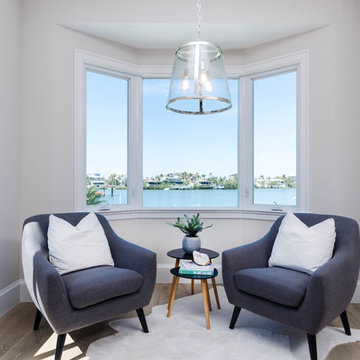Verande rosa, grigie - Foto e idee per arredare
Filtra anche per:
Budget
Ordina per:Popolari oggi
141 - 160 di 6.504 foto
1 di 3
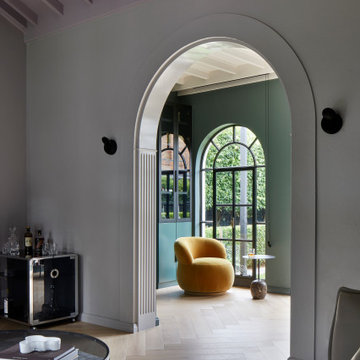
Arches on arches are repeated through this 1930’s art deco Spanish mission style house renovation in suburban Melbourne. View through to the library with dark green walls (Paint colour Coriole from Dulux) and an occasional Joy chair in mustard elk velvet from Jardan. See more from our Arch Deco Project.
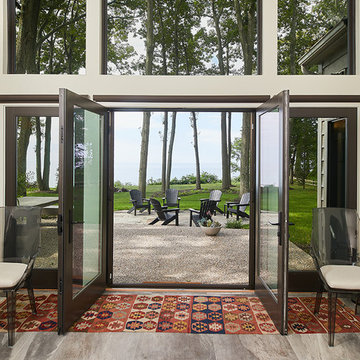
Foto di una veranda moderna con pavimento multicolore e soffitto classico

Esempio di una veranda costiera con pavimento in legno massello medio e soffitto classico

Great space with loads of windows overlooking the patio and yard
Foto di una veranda rustica di medie dimensioni con pavimento in cemento, camino classico, cornice del camino in pietra e soffitto classico
Foto di una veranda rustica di medie dimensioni con pavimento in cemento, camino classico, cornice del camino in pietra e soffitto classico
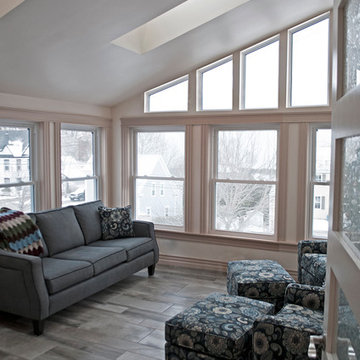
Andrew Choptiany
Immagine di una piccola veranda contemporanea con pavimento con piastrelle in ceramica e lucernario
Immagine di una piccola veranda contemporanea con pavimento con piastrelle in ceramica e lucernario
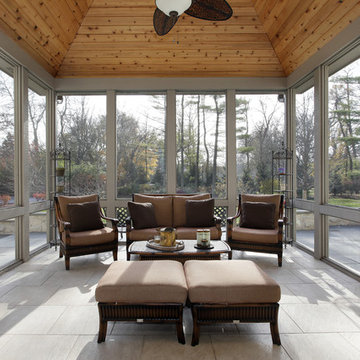
Ispirazione per una veranda country di medie dimensioni con pavimento con piastrelle in ceramica, nessun camino e soffitto classico
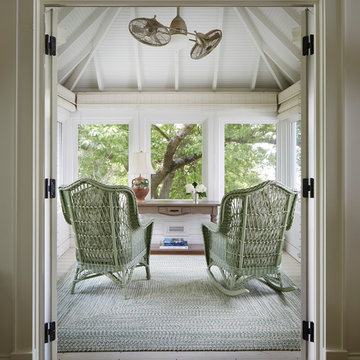
Werner Straube
Esempio di una veranda tradizionale con parquet chiaro, nessun camino e soffitto classico
Esempio di una veranda tradizionale con parquet chiaro, nessun camino e soffitto classico
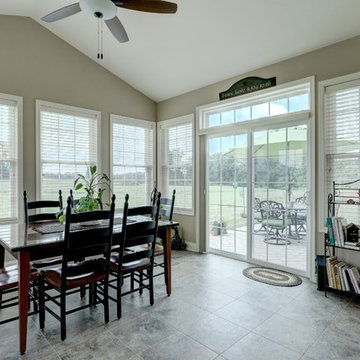
Photo by Open.Tours
Esempio di una veranda classica di medie dimensioni con pavimento con piastrelle in ceramica, nessun camino, soffitto classico e pavimento grigio
Esempio di una veranda classica di medie dimensioni con pavimento con piastrelle in ceramica, nessun camino, soffitto classico e pavimento grigio

The owners spend a great deal of time outdoors and desperately desired a living room open to the elements and set up for long days and evenings of entertaining in the beautiful New England air. KMA’s goal was to give the owners an outdoor space where they can enjoy warm summer evenings with a glass of wine or a beer during football season.
The floor will incorporate Natural Blue Cleft random size rectangular pieces of bluestone that coordinate with a feature wall made of ledge and ashlar cuts of the same stone.
The interior walls feature weathered wood that complements a rich mahogany ceiling. Contemporary fans coordinate with three large skylights, and two new large sliding doors with transoms.
Other features are a reclaimed hearth, an outdoor kitchen that includes a wine fridge, beverage dispenser (kegerator!), and under-counter refrigerator. Cedar clapboards tie the new structure with the existing home and a large brick chimney ground the feature wall while providing privacy from the street.
The project also includes space for a grill, fire pit, and pergola.
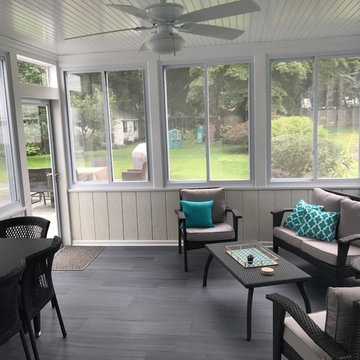
Esempio di una veranda classica di medie dimensioni con pavimento in legno massello medio, nessun camino, soffitto classico e pavimento grigio

Traditional design with a modern twist, this ingenious layout links a light-filled multi-functional basement room with an upper orangery. Folding doors to the lower rooms open onto sunken courtyards. The lower room and rooflights link to the main conservatory via a spiral staircase.
Vale Paint Colour- Exterior : Carbon, Interior : Portland
Size- 4.1m x 5.9m (Ground Floor), 11m x 7.5m (Basement Level)
Verande rosa, grigie - Foto e idee per arredare
8
