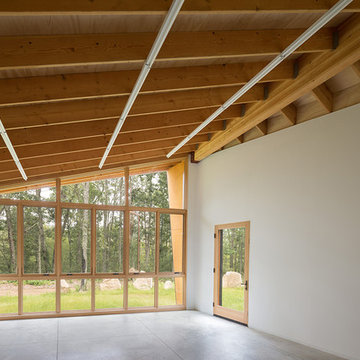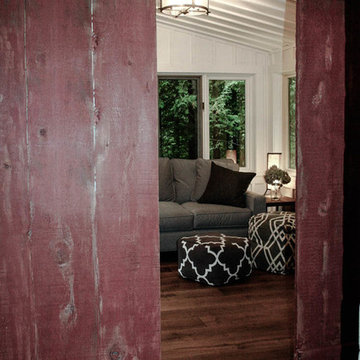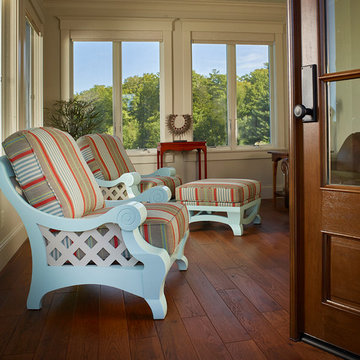Verande piccole marroni - Foto e idee per arredare
Filtra anche per:
Budget
Ordina per:Popolari oggi
161 - 180 di 344 foto
1 di 3
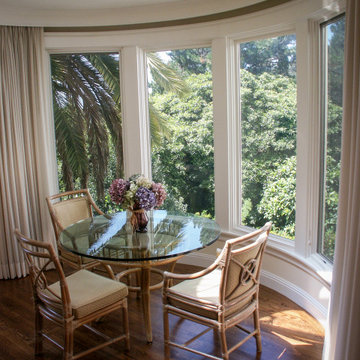
A circular breakfast/sun room with an intimate backyard view. Created for a retired couple staying in their family home.
Immagine di una piccola veranda tradizionale con parquet scuro, lucernario e pavimento marrone
Immagine di una piccola veranda tradizionale con parquet scuro, lucernario e pavimento marrone
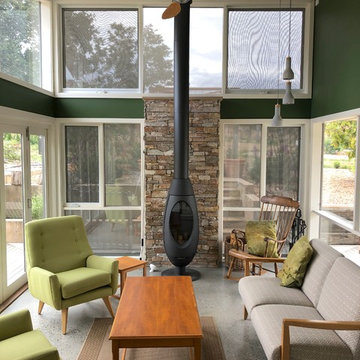
Light bright garden room addition.
Idee per una piccola veranda minimal con pavimento in cemento, stufa a legna, cornice del camino in pietra, soffitto classico e pavimento grigio
Idee per una piccola veranda minimal con pavimento in cemento, stufa a legna, cornice del camino in pietra, soffitto classico e pavimento grigio
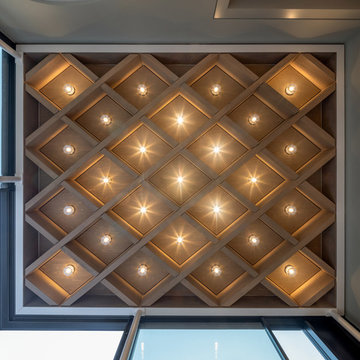
Holztragwerk (Fotograf: Marcus Ebener, Berlin)
Esempio di una piccola veranda minimal con pavimento in terracotta e pavimento verde
Esempio di una piccola veranda minimal con pavimento in terracotta e pavimento verde
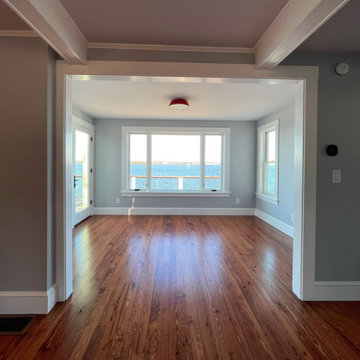
When the owner of this petite c. 1910 cottage in Riverside, RI first considered purchasing it, he fell for its charming front façade and the stunning rear water views. But it needed work. The weather-worn, water-facing back of the house was in dire need of attention. The first-floor kitchen/living/dining areas were cramped. There was no first-floor bathroom, and the second-floor bathroom was a fright. Most surprisingly, there was no rear-facing deck off the kitchen or living areas to allow for outdoor living along the Providence River.
In collaboration with the homeowner, KHS proposed a number of renovations and additions. The first priority was a new cantilevered rear deck off an expanded kitchen/dining area and reconstructed sunroom, which was brought up to the main floor level. The cantilever of the deck prevents the need for awkwardly tall supporting posts that could potentially be undermined by a future storm event or rising sea level.
To gain more first-floor living space, KHS also proposed capturing the corner of the wrapping front porch as interior kitchen space in order to create a more generous open kitchen/dining/living area, while having minimal impact on how the cottage appears from the curb. Underutilized space in the existing mudroom was also reconfigured to contain a modest full bath and laundry closet. Upstairs, a new full bath was created in an addition between existing bedrooms. It can be accessed from both the master bedroom and the stair hall. Additional closets were added, too.
New windows and doors, new heart pine flooring stained to resemble the patina of old pine flooring that remained upstairs, new tile and countertops, new cabinetry, new plumbing and lighting fixtures, as well as a new color palette complete the updated look. Upgraded insulation in areas exposed during the construction and augmented HVAC systems also greatly improved indoor comfort. Today, the cottage continues to charm while also accommodating modern amenities and features.
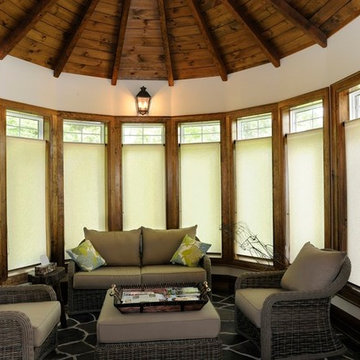
These blinds softly filter light while providing full privacy. The custom wood trim at the hem line adds a personal flare.
Foto di una piccola veranda classica con pavimento in ardesia, soffitto classico e pavimento grigio
Foto di una piccola veranda classica con pavimento in ardesia, soffitto classico e pavimento grigio
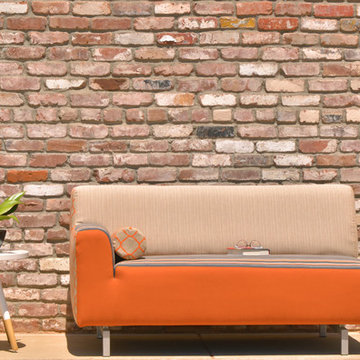
Mid century modern lines with custom upholstery in Sunbrella Outdoor Fabric. An eclectic mix of fabrics for a fun, outdoor setting.
Photo credit: Eric Jordan
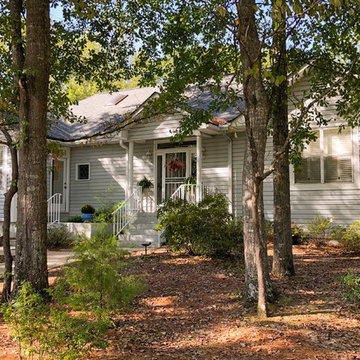
Home Remodeling Birmingham Alabama
Oak Alley Design Build
Vestavia Entryway/Sunroom
Griswold Photography
Home from Curb
Foto di una piccola veranda chic con pavimento in laminato, nessun camino, soffitto classico e pavimento marrone
Foto di una piccola veranda chic con pavimento in laminato, nessun camino, soffitto classico e pavimento marrone
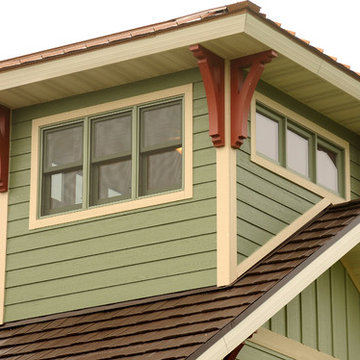
Lookout tower/coupla space.
Ispirazione per una piccola veranda american style con soffitto classico
Ispirazione per una piccola veranda american style con soffitto classico
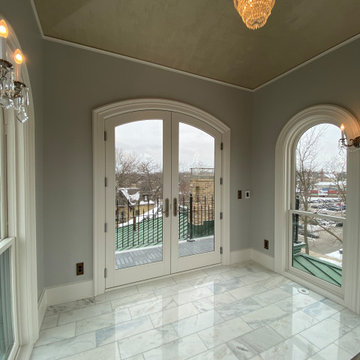
This 1779 Historic Mansion once having the interior remodel completed, it was time to replace the once beautiful Belvidere recreated for the top of the homes 4th floor.
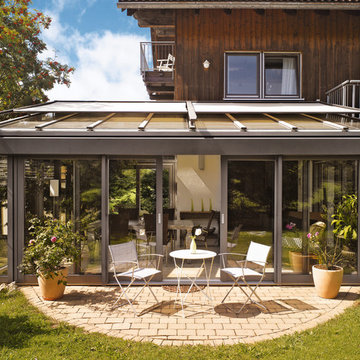
Nachträglicher Wintergartenanbau in Holz-Aluminium innen und außen DB 703 lackiert. Rustikal eingerichtet
Foto di una piccola veranda rustica
Foto di una piccola veranda rustica
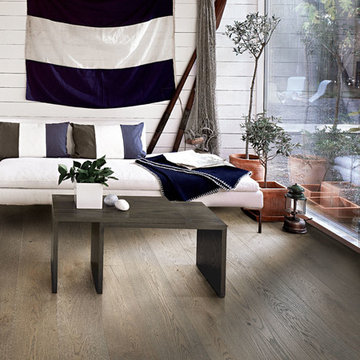
Color: Bayside Oak Fundy
Idee per una piccola veranda stile marinaro con pavimento in legno massello medio
Idee per una piccola veranda stile marinaro con pavimento in legno massello medio
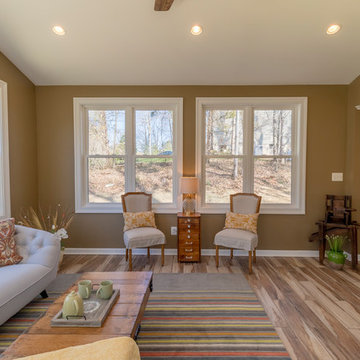
Foto di una piccola veranda classica con parquet scuro, nessun camino, soffitto classico e pavimento marrone
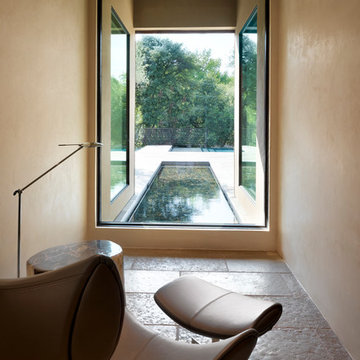
Photographer: Chip Allen
Esempio di una piccola veranda contemporanea con pavimento in pietra calcarea e pavimento multicolore
Esempio di una piccola veranda contemporanea con pavimento in pietra calcarea e pavimento multicolore
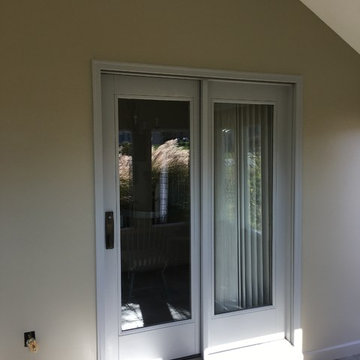
Drywall by David Schrott Drywall and Painting
Painting by Barry Hoover Painting
Ispirazione per una piccola veranda chic con nessun camino, soffitto classico, pavimento con piastrelle in ceramica e pavimento beige
Ispirazione per una piccola veranda chic con nessun camino, soffitto classico, pavimento con piastrelle in ceramica e pavimento beige
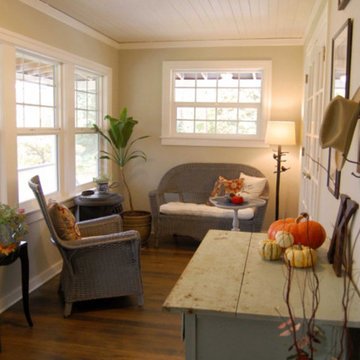
Ispirazione per una piccola veranda country con parquet scuro, nessun camino, soffitto classico e pavimento marrone
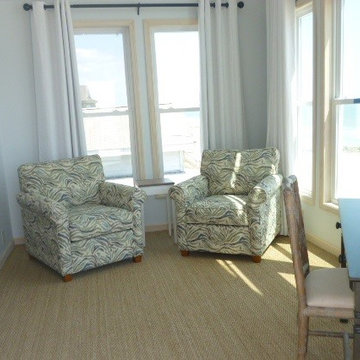
The Lachicotte Company
Immagine di una piccola veranda stile marino con moquette, nessun camino, soffitto classico e pavimento blu
Immagine di una piccola veranda stile marino con moquette, nessun camino, soffitto classico e pavimento blu
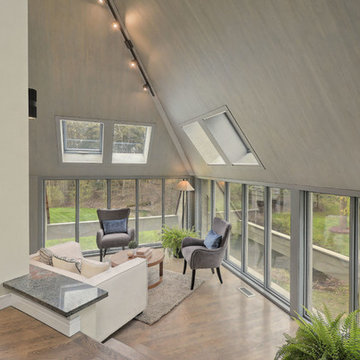
Idee per una piccola veranda minimalista con parquet chiaro, nessun camino, lucernario e pavimento marrone
Verande piccole marroni - Foto e idee per arredare
9
