Verande piccole con nessun camino - Foto e idee per arredare
Filtra anche per:
Budget
Ordina per:Popolari oggi
41 - 60 di 572 foto
1 di 3
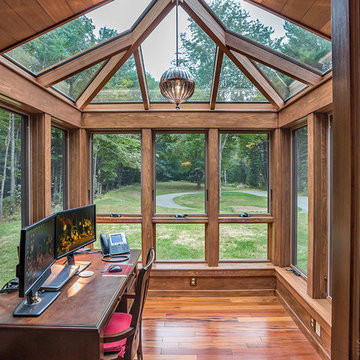
This project’s owner originally contacted Sunspace because they needed to replace an outdated, leaking sunroom on their North Hampton, New Hampshire property. The aging sunroom was set on a fieldstone foundation that was beginning to show signs of wear in the uppermost layer. The client’s vision involved repurposing the ten foot by ten foot area taken up by the original sunroom structure in order to create the perfect space for a new home office. Sunspace Design stepped in to help make that vision a reality.
We began the design process by carefully assessing what the client hoped to achieve. Working together, we soon realized that a glass conservatory would be the perfect replacement. Our custom conservatory design would allow great natural light into the home while providing structure for the desired office space.
Because the client’s beautiful home featured a truly unique style, the principal challenge we faced was ensuring that the new conservatory would seamlessly blend with the surrounding architectural elements on the interior and exterior. We utilized large, Marvin casement windows and a hip design for the glass roof. The interior of the home featured an abundance of wood, so the conservatory design featured a wood interior stained to match.
The end result of this collaborative process was a beautiful conservatory featured at the front of the client’s home. The new space authentically matches the original construction, the leaky sunroom is no longer a problem, and our client was left with a home office space that’s bright and airy. The large casements provide a great view of the exterior landscape and let in incredible levels of natural light. And because the space was outfitted with energy efficient glass, spray foam insulation, and radiant heating, this conservatory is a true four season glass space that our client will be able to enjoy throughout the year.
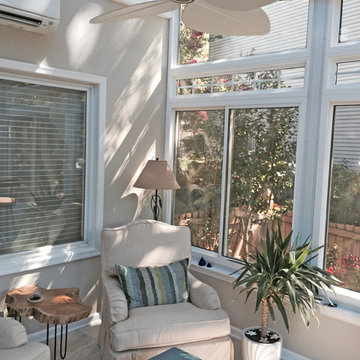
My clients were having a modest sunroom installed off of their living room that connected to their deck area. It was a small space with two entrances. In order to maximize the floor space and offer versatility, I specified two swivel chairs with storage ottomans. The light fixtures, fan and small end table have an organic theme to marry the view from the outdoors with the interior space. A radiant heat tile floor will keep the room cozy all year round. However, with consideration to sunlight and the potential of extreme temperatures, outdoor rated fabric and furnishings were specified.
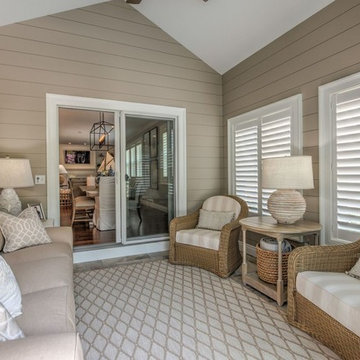
Colleen Gahry-Robb, Interior Designer / Ethan Allen, Auburn Hills, MI
Esempio di una piccola veranda stile marinaro con soffitto classico, pavimento grigio, pavimento in ardesia e nessun camino
Esempio di una piccola veranda stile marinaro con soffitto classico, pavimento grigio, pavimento in ardesia e nessun camino
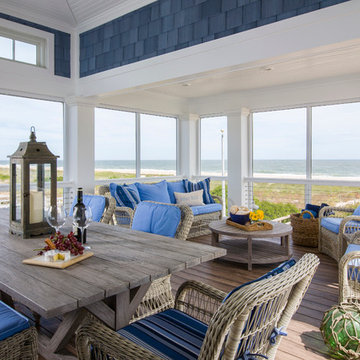
Idee per una piccola veranda stile marinaro con parquet scuro, soffitto classico, nessun camino e pavimento marrone
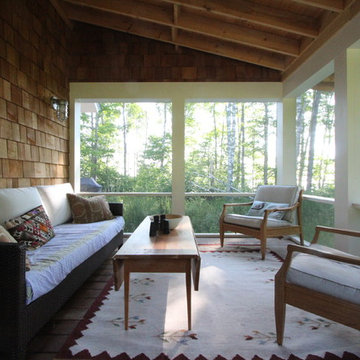
Photograph courtesy Albertsson Hansen Architecture
Idee per una piccola veranda country con pavimento in legno massello medio, nessun camino e soffitto classico
Idee per una piccola veranda country con pavimento in legno massello medio, nessun camino e soffitto classico
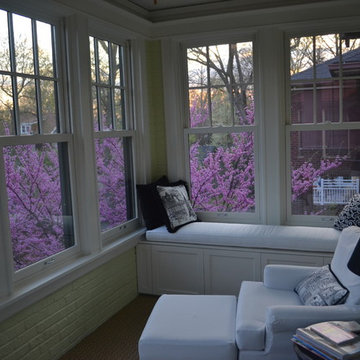
Foto di una piccola veranda classica con nessun camino e soffitto classico
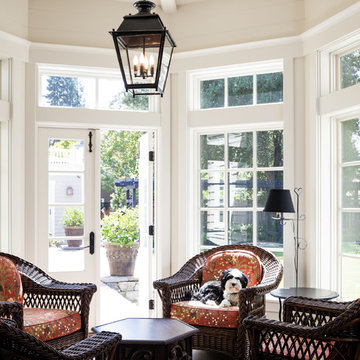
Cozy sun-bathed sunroom with a touch of french doors. Perfect spot for you to read a book or for man's best friend to soak up the sun.
Esempio di una piccola veranda chic con nessun camino e soffitto classico
Esempio di una piccola veranda chic con nessun camino e soffitto classico
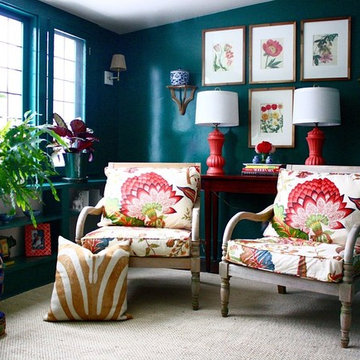
Small on space, big on impact, this jungle-like sitting room spotlights a vibrant print from Gaston y Daniela, vintage botanical prints, a pop of bright pink on the antique lamps and plenty of live plants. The walls are lacquered in Brazilian Rainforest from Benjamin Moore and the ceiling casts a warm peachy glow in Farrow & Ball's Dimity.
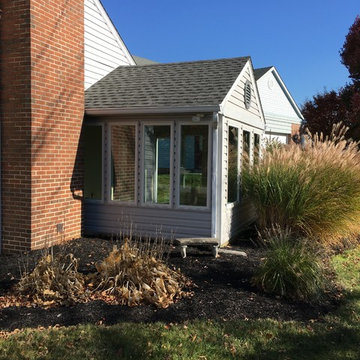
Esempio di una piccola veranda chic con nessun camino, soffitto classico, pavimento con piastrelle in ceramica e pavimento grigio
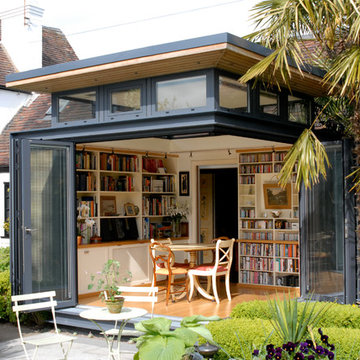
Steve Adams
Foto di una piccola veranda minimal con parquet chiaro e nessun camino
Foto di una piccola veranda minimal con parquet chiaro e nessun camino
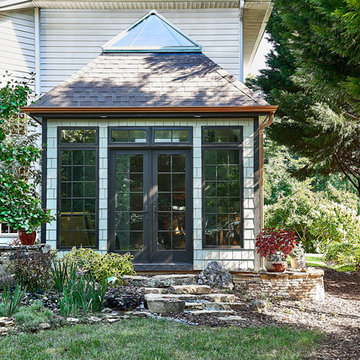
The new sunroom addition provides easy access to the gardens and acts as a year round transition space bring the outdoors in.
© Lassiter Photography
Idee per una piccola veranda boho chic con pavimento in cemento, nessun camino, soffitto in vetro e pavimento marrone
Idee per una piccola veranda boho chic con pavimento in cemento, nessun camino, soffitto in vetro e pavimento marrone
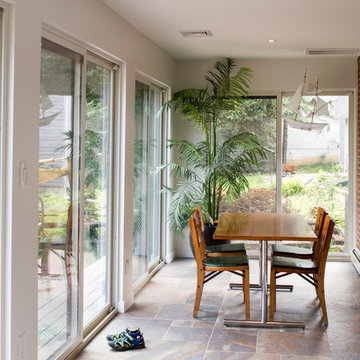
Old screen porch behind garage is converted into multi function space of dining and mudroom . Brick wall is preserved to blur the line between interior and exterior.
Jeffrey Tryon - Photographer / PDC
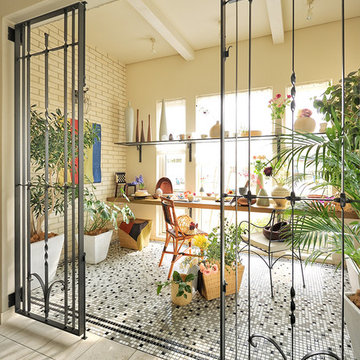
Idee per una piccola veranda boho chic con soffitto classico, pavimento in gres porcellanato, nessun camino e pavimento multicolore
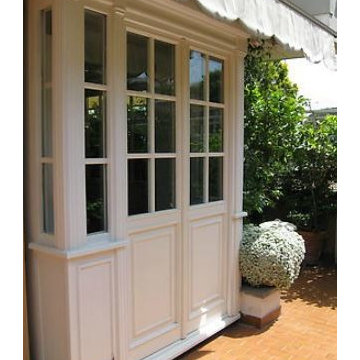
Idee per una piccola veranda classica con pavimento in legno massello medio, nessun camino e soffitto classico
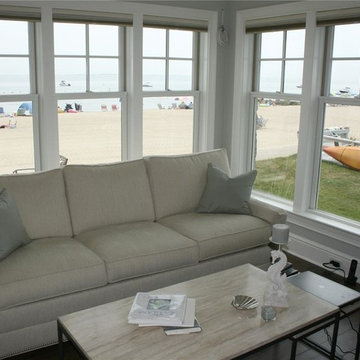
This residence in Old Lyme, CT chose Integrity windows because they offer a complete saltwater proof system with no degradable exterior materials and no joints which could allow water or wind intrusion. They are semi customizable because of their ability to do custom mutins and have numerous sizes available. Integrity windows allowed me to design a complete house with a consistent look from window to window and door.
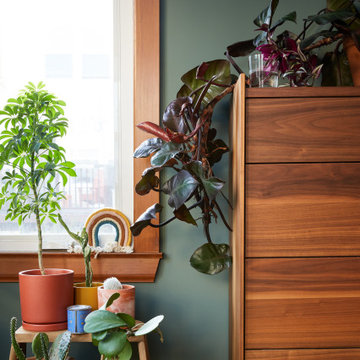
We updated this century-old iconic Edwardian San Francisco home to meet the homeowners' modern-day requirements while still retaining the original charm and architecture. The color palette was earthy and warm to play nicely with the warm wood tones found in the original wood floors, trim, doors and casework.
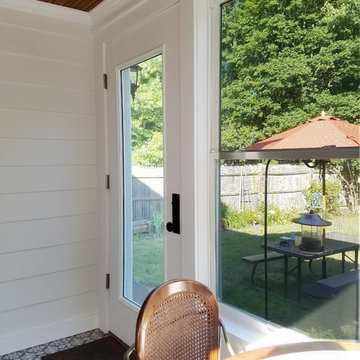
Foto di una piccola veranda classica con pavimento con piastrelle in ceramica, nessun camino e pavimento grigio
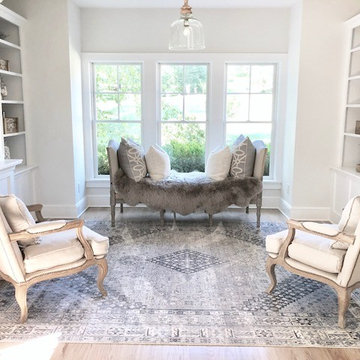
Idee per una piccola veranda tradizionale con nessun camino, soffitto classico, parquet chiaro e pavimento beige
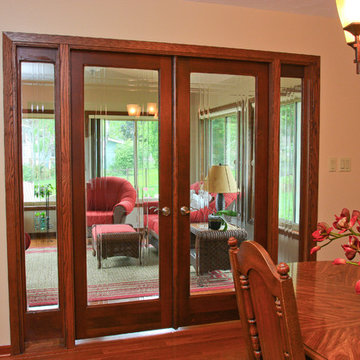
Dave Andersen Photography
Ispirazione per una piccola veranda chic con parquet chiaro, nessun camino e soffitto classico
Ispirazione per una piccola veranda chic con parquet chiaro, nessun camino e soffitto classico

Immagine di una piccola veranda stile americano con parquet chiaro, nessun camino e lucernario
Verande piccole con nessun camino - Foto e idee per arredare
3