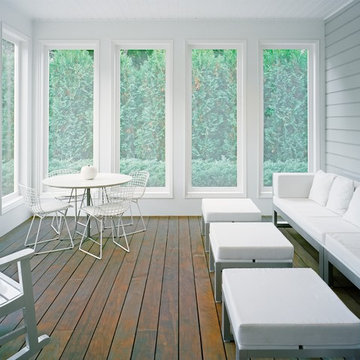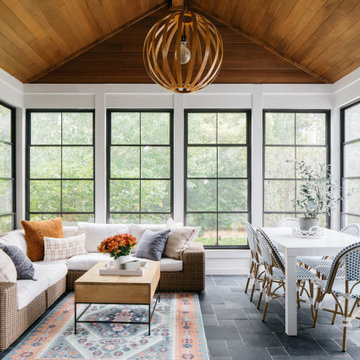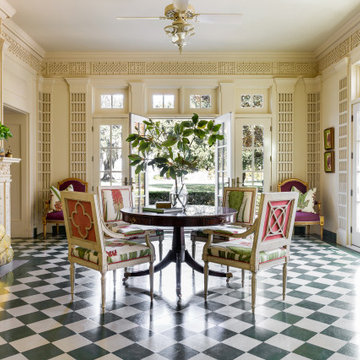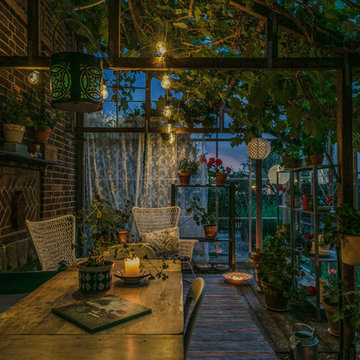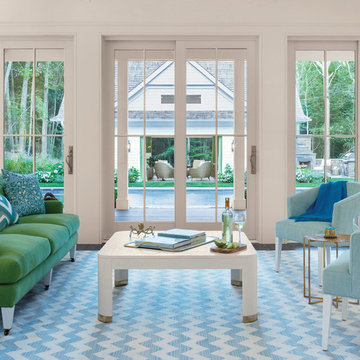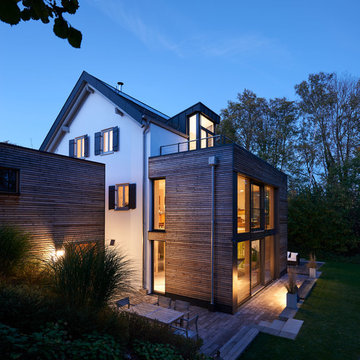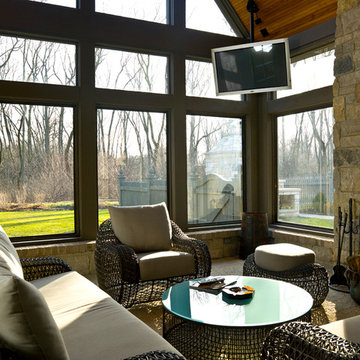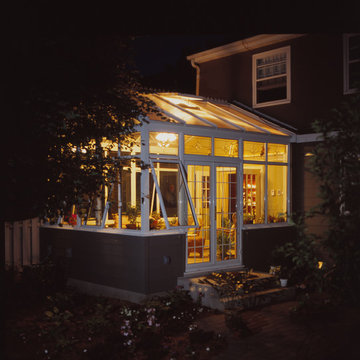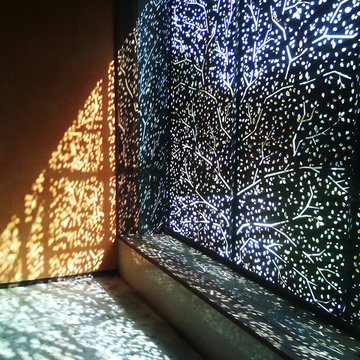Verande nere, turchesi - Foto e idee per arredare
Filtra anche per:
Budget
Ordina per:Popolari oggi
41 - 60 di 5.066 foto
1 di 3
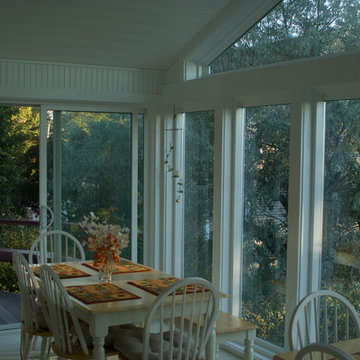
4 Season Sunroom Addition
Design & Build by Morgan Exteriors
Immagine di una veranda tradizionale di medie dimensioni con moquette e soffitto classico
Immagine di una veranda tradizionale di medie dimensioni con moquette e soffitto classico

Spacecrafting Photography
Esempio di una veranda stile marino di medie dimensioni con pavimento beige e pavimento in travertino
Esempio di una veranda stile marino di medie dimensioni con pavimento beige e pavimento in travertino
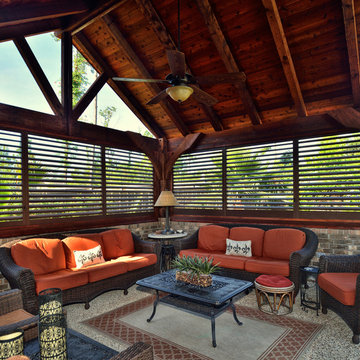
Idee per una veranda tradizionale di medie dimensioni con pavimento in cemento, nessun camino, soffitto classico e pavimento beige
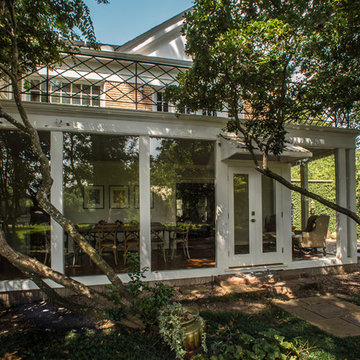
Daniel Karr
Foto di una veranda tradizionale di medie dimensioni con pavimento in legno massello medio e soffitto classico
Foto di una veranda tradizionale di medie dimensioni con pavimento in legno massello medio e soffitto classico
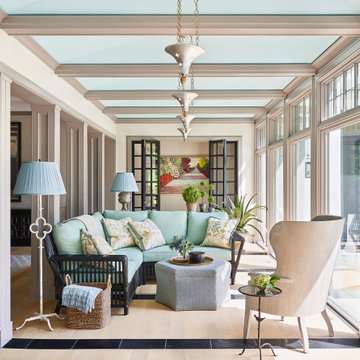
Foto di una veranda classica con parquet chiaro, soffitto classico e pavimento beige

Tom Holdsworth Photography
Our clients wanted to create a room that would bring them closer to the outdoors; a room filled with natural lighting; and a venue to spotlight a modern fireplace.
Early in the design process, our clients wanted to replace their existing, outdated, and rundown screen porch, but instead decided to build an all-season sun room. The space was intended as a quiet place to read, relax, and enjoy the view.
The sunroom addition extends from the existing house and is nestled into its heavily wooded surroundings. The roof of the new structure reaches toward the sky, enabling additional light and views.
The floor-to-ceiling magnum double-hung windows with transoms, occupy the rear and side-walls. The original brick, on the fourth wall remains exposed; and provides a perfect complement to the French doors that open to the dining room and create an optimum configuration for cross-ventilation.
To continue the design philosophy for this addition place seamlessly merged natural finishes from the interior to the exterior. The Brazilian black slate, on the sunroom floor, extends to the outdoor terrace; and the stained tongue and groove, installed on the ceiling, continues through to the exterior soffit.
The room's main attraction is the suspended metal fireplace; an authentic wood-burning heat source. Its shape is a modern orb with a commanding presence. Positioned at the center of the room, toward the rear, the orb adds to the majestic interior-exterior experience.
This is the client's third project with place architecture: design. Each endeavor has been a wonderful collaboration to successfully bring this 1960s ranch-house into twenty-first century living.
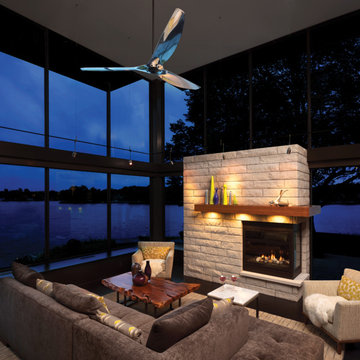
Foto di una veranda design con parquet scuro, camino classico, cornice del camino in pietra e soffitto classico

Spacecrafting Photography
Foto di una veranda stile marino di medie dimensioni con nessun camino
Foto di una veranda stile marino di medie dimensioni con nessun camino
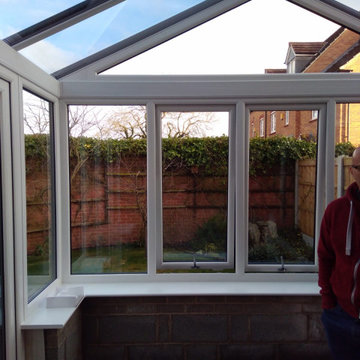
For a lot of people, a conservatory is still a first thought for a new extension of a property. With that as a thought, the options available for conservatorys have increased drastically over the last few years with a lot of manufactures providing different designs and colours for customers to pick from.
When this customer came to us, they were wanting to have a conservatory that had a modern design and finish. After look at a few designs our team had made for them, the customer decided to have a gable designed conservatory, which would have 6 windows, 2 of which would open, and a set of french doors as well. As well as building the conservatory, our team also removed a set of french doors and side panels that the customer had at the rear of their home to create a better flow from house to conservatory.
As you can see from the images provided, the conservatory really does add a modern touch to this customers home.
Here's how the customers opening windows look from inside the new conservatory.
Verande nere, turchesi - Foto e idee per arredare
3
