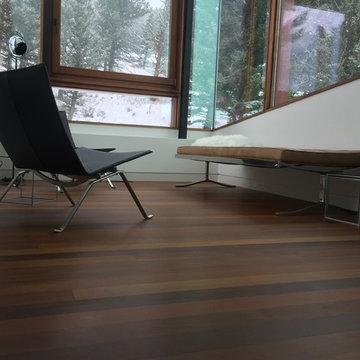Verande nere con parquet scuro - Foto e idee per arredare
Filtra anche per:
Budget
Ordina per:Popolari oggi
41 - 60 di 115 foto
1 di 3
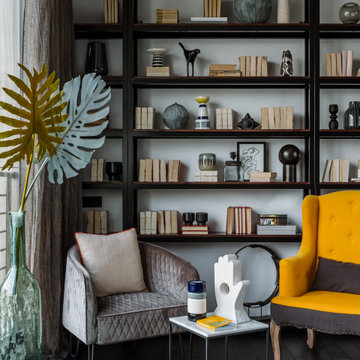
Апартаменты для временного проживания семьи из двух человек в ЖК TriBeCa. Интерьеры выполнены в современном стиле. Дизайн в проекте получился лаконичный, спокойный, но с интересными акцентами, изящно дополняющими общую картину. Зеркальные панели в прихожей увеличивают пространство, смотрятся стильно и оригинально. Современные картины в гостиной и спальне дополняют общую композицию и объединяют все цвета и полутона, которые мы использовали, создавая гармоничное пространство
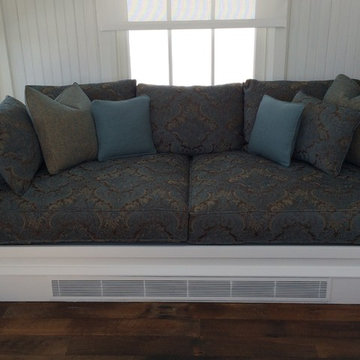
This enclosed sunroom doubles as a study/media room. For the built-in sofa space, custom down-filled cushions are covered with a mix of linen, chenille, and luxurious jacquard upholstery, to create layers of rich texture. A modern interpretation of what's usually considered a formal fabric.
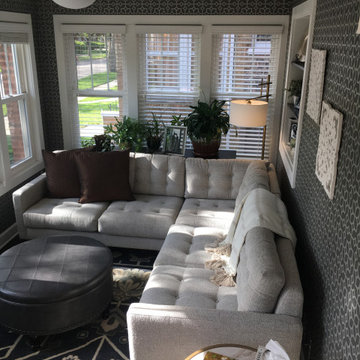
Ispirazione per una veranda chic di medie dimensioni con parquet scuro e soffitto classico
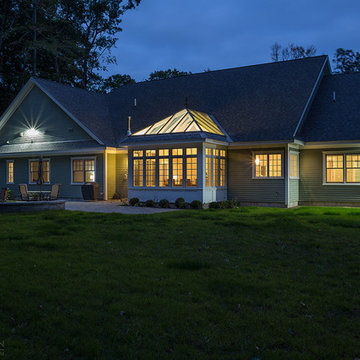
When planning to construct their elegant new home in Rye, NH, our clients envisioned a large, open room with a vaulted ceiling adjacent to the kitchen. The goal? To introduce as much natural light as is possible into the area which includes the kitchen, a dining area, and the adjacent great room.
As always, Sunspace is able to work with any specialists you’ve hired for your project. In this case, Sunspace Design worked with the clients and their designer on the conservatory roof system so that it would achieve an ideal appearance that paired beautifully with the home’s architecture. The glass roof meshes with the existing sloped roof on the exterior and sloped ceiling on the interior. By utilizing a concealed steel ridge attached to a structural beam at the rear, we were able to bring the conservatory ridge back into the sloped ceiling.
The resulting design achieves the flood of natural light our clients were dreaming of. Ample sunlight penetrates deep into the great room and the kitchen, while the glass roof provides a striking visual as you enter the home through the foyer. By working closely with our clients and their designer, we were able to provide our clients with precisely the look, feel, function, and quality they were hoping to achieve. This is something we pride ourselves on at Sunspace Design. Consider our services for your residential project and we’ll ensure that you also receive exactly what you envisioned.
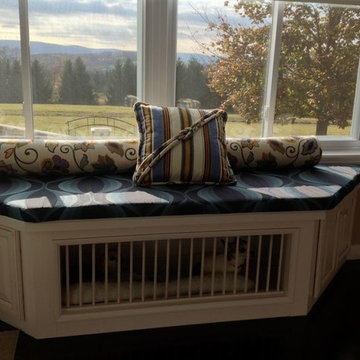
This beautiful sunroom is completely unique with a window seat that doubles as a pet home underneath! The cushions are accented with coordinating pillows and upholstery fabric.
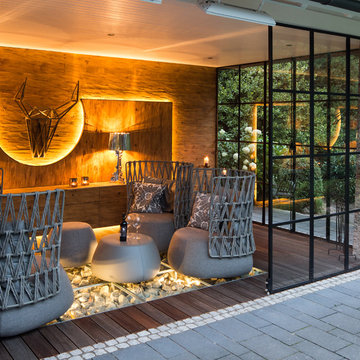
Jan Meier
Ispirazione per una grande veranda contemporanea con parquet scuro, nessun camino e soffitto classico
Ispirazione per una grande veranda contemporanea con parquet scuro, nessun camino e soffitto classico
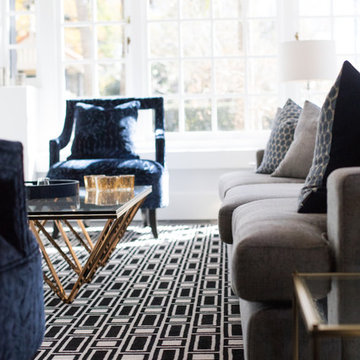
The sunroom has been transformed with bright white walls and all the timber work painted out. The beautiful carpet inset into the floorboards acts as a rug and really livens the room with its graphic punch.
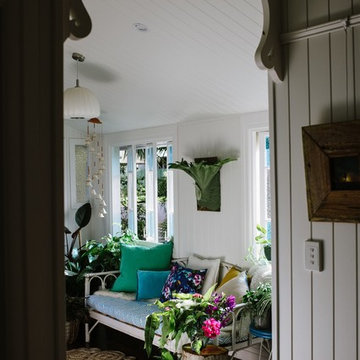
Wattlebird Eco was commissioned to style and plantscape this classic queenslander to bring together our clients exisiting artwork and furnishings in a more considered scheme. Existing plants were augmented through the addition of larger specimens as well as wall-mounted staghorns and hanging baskets. Foraged bouquets of neighbourhood flowers feature throughout as a reminder of the days travels.
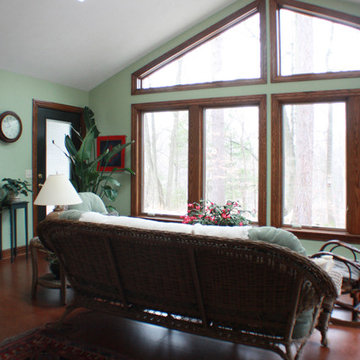
After a storm knocked a tree over onto our customers home, they decided to add a sunroom along with their repairs. This bright and cozy space not only adds valuable living space but also boasts a beautiful cork floor.
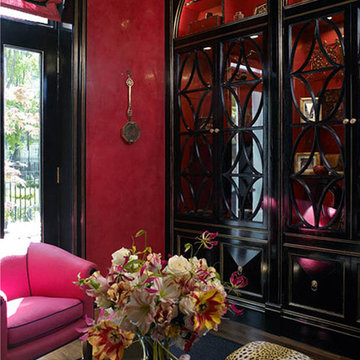
Ispirazione per una piccola veranda tradizionale con parquet scuro, soffitto classico, nessun camino e pavimento marrone
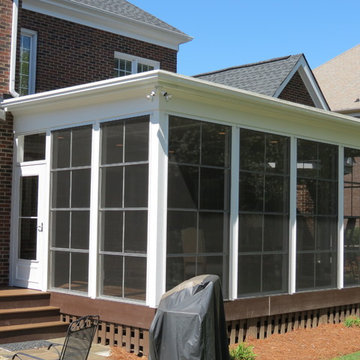
Foto di una veranda tradizionale di medie dimensioni con parquet scuro, nessun camino e soffitto classico
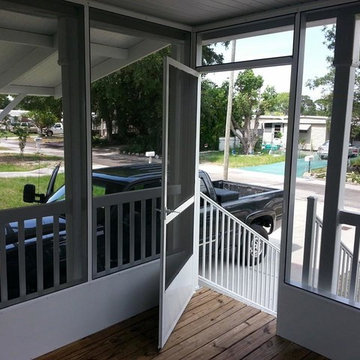
Ispirazione per una veranda tradizionale di medie dimensioni con parquet scuro e soffitto classico
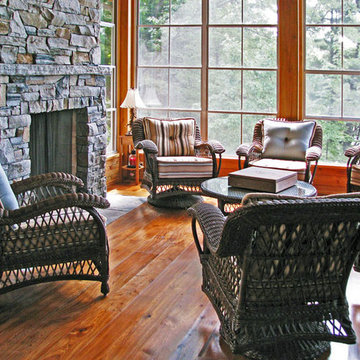
Ispirazione per una veranda chic di medie dimensioni con parquet scuro, camino classico, cornice del camino in pietra, soffitto classico e pavimento marrone
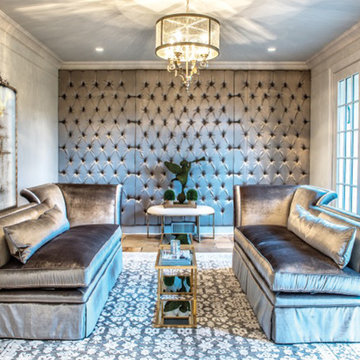
Immagine di una veranda chic di medie dimensioni con parquet scuro, nessun camino e soffitto classico
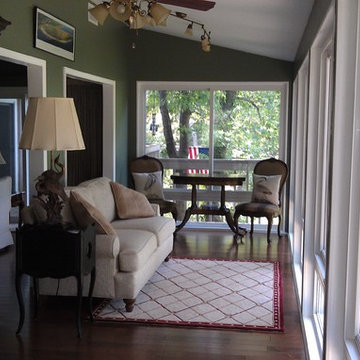
2nd story sunroom that opened up to their living room and created a wonderful open floor plan to entertain
Immagine di una grande veranda con parquet scuro
Immagine di una grande veranda con parquet scuro
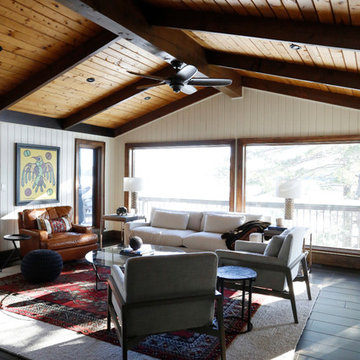
Idee per una grande veranda stile americano con parquet scuro, nessun camino, soffitto classico e pavimento marrone
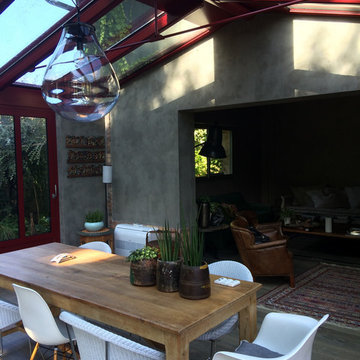
Beau parquet chêne massif patiné dans les gris, un enduit de chaux ton "ciment" et le reste s'anime presque tout seul avec,
Une table en chêne simple et conviviale, différentes assises en rotins, design grillagé une suspension moderne, des plantes bien entendue et le tour est joué !!
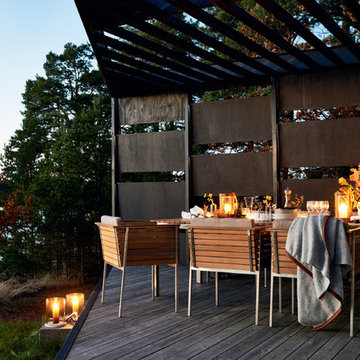
Trädäck med pergola. Arkitekternas sommarhus byggs på traditionellt vis i lösvirke av hög kvalitet. Det kräver erfarna hantverkare men ger överlägsen flexibilitet.
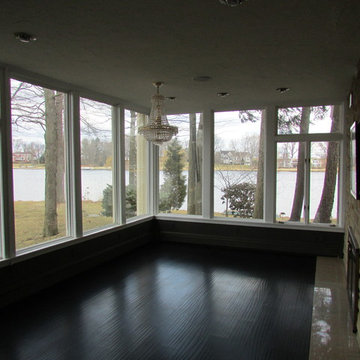
Gerard Domenick
Immagine di una grande veranda tradizionale con parquet scuro, camino bifacciale, cornice del camino in pietra e soffitto classico
Immagine di una grande veranda tradizionale con parquet scuro, camino bifacciale, cornice del camino in pietra e soffitto classico
Verande nere con parquet scuro - Foto e idee per arredare
3
