Verande nere con camino classico - Foto e idee per arredare
Filtra anche per:
Budget
Ordina per:Popolari oggi
101 - 116 di 116 foto
1 di 3
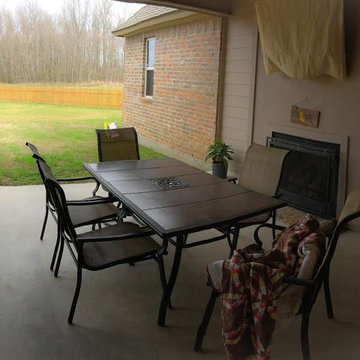
Ispirazione per una veranda stile marinaro di medie dimensioni con pavimento in cemento, camino classico, cornice del camino in legno e soffitto classico
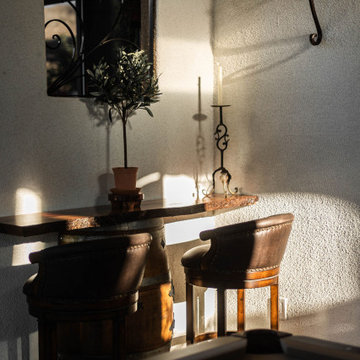
Idee per una grande veranda classica con pavimento in pietra calcarea, camino classico, cornice del camino in intonaco, soffitto classico e pavimento bianco
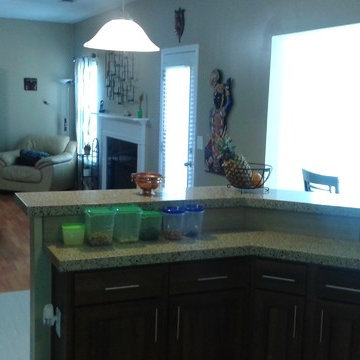
We began by digging the footings for the deck and sunroom; however, we immediately ran into a problem. The back of the lot was built on fill dirt, which meant the structure would need extra support. Fortunately for the customer, with over 20 years of experience in the industry and having dealt with this type of problem before, we were able to contact our structural engineer who devised a plan to take care of the issue. Therefore, what would have been a large problem turned into a simple time delay with some additional cost requirements.
To fix the situation, we would up having to dig 12-foot-deep footings with an excavator before adding some additional helical piers for the deck posts and sunroom foundation (FYI – typical footing depth is two feet). Since the customer understood that this was an unexpected situation, we created a change order to cover the extra cost. Still, it’s important to note that the very nature of construction means that hidden situations may occur, so it’s always wise for customers to have contingency plans in place before work on the home begins.
In the end, we finished on time and within the homeowners budget, and they were thrilled with the quality of our work.
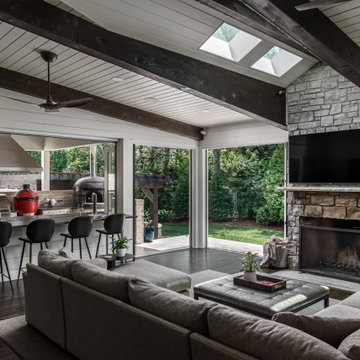
Idee per una grande veranda classica con parquet scuro, camino classico, cornice del camino in pietra e lucernario
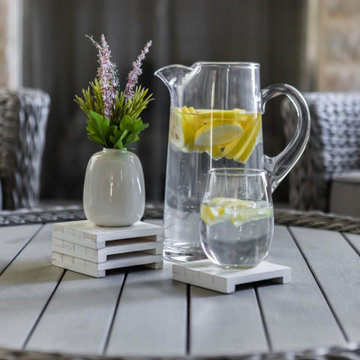
The outdoor space accommodates four for a nice conversation or a morning coffee.
Idee per una veranda classica di medie dimensioni con camino classico e cornice del camino in pietra
Idee per una veranda classica di medie dimensioni con camino classico e cornice del camino in pietra
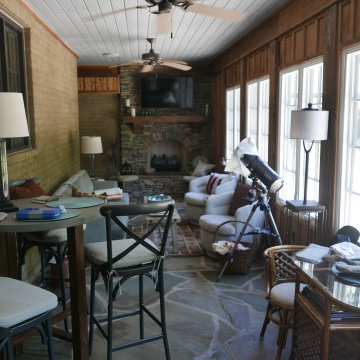
Interior furnished!
Esempio di una veranda american style di medie dimensioni con pavimento in pietra calcarea, camino classico, cornice del camino in pietra ricostruita, soffitto classico e pavimento multicolore
Esempio di una veranda american style di medie dimensioni con pavimento in pietra calcarea, camino classico, cornice del camino in pietra ricostruita, soffitto classico e pavimento multicolore
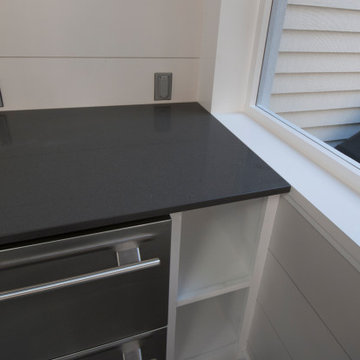
The owners spend a great deal of time outdoors and desperately desired a living room open to the elements and set up for long days and evenings of entertaining in the beautiful New England air. KMA’s goal was to give the owners an outdoor space where they can enjoy warm summer evenings with a glass of wine or a beer during football season.
The floor will incorporate Natural Blue Cleft random size rectangular pieces of bluestone that coordinate with a feature wall made of ledge and ashlar cuts of the same stone.
The interior walls feature weathered wood that complements a rich mahogany ceiling. Contemporary fans coordinate with three large skylights, and two new large sliding doors with transoms.
Other features are a reclaimed hearth, an outdoor kitchen that includes a wine fridge, beverage dispenser (kegerator!), and under-counter refrigerator. Cedar clapboards tie the new structure with the existing home and a large brick chimney ground the feature wall while providing privacy from the street.
The project also includes space for a grill, fire pit, and pergola.
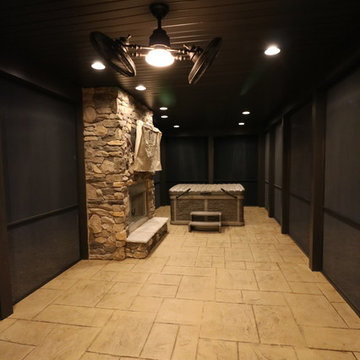
Foto di una veranda tradizionale di medie dimensioni con camino classico, cornice del camino in pietra e soffitto classico
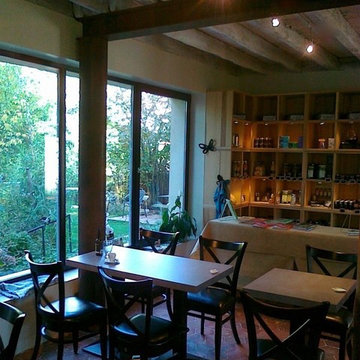
I François
Ispirazione per una veranda country di medie dimensioni con pavimento in terracotta, camino classico e pavimento marrone
Ispirazione per una veranda country di medie dimensioni con pavimento in terracotta, camino classico e pavimento marrone
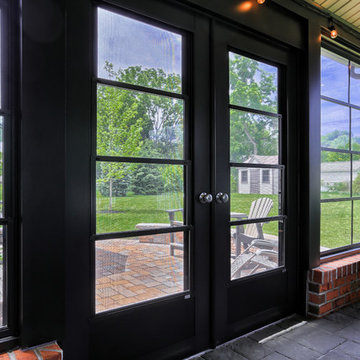
Justin Tierney
Esempio di una veranda con camino classico e cornice del camino in pietra
Esempio di una veranda con camino classico e cornice del camino in pietra
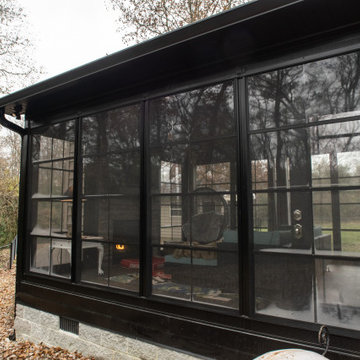
Idee per una veranda moderna di medie dimensioni con pavimento in gres porcellanato, camino classico, cornice del camino in pietra e pavimento marrone
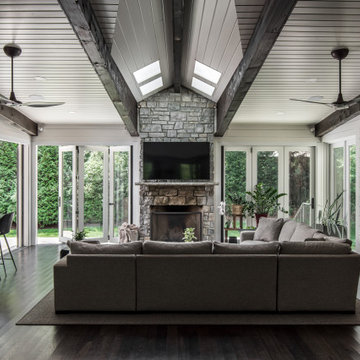
Esempio di una grande veranda chic con parquet scuro, camino classico, cornice del camino in pietra e lucernario
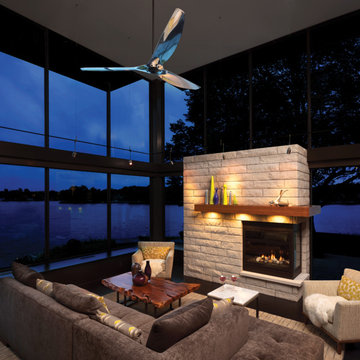
Foto di una veranda design con parquet scuro, camino classico, cornice del camino in pietra e soffitto classico
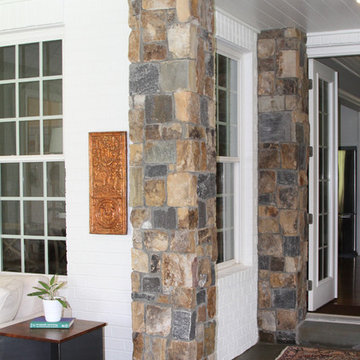
Ayers Landscaping was the General Contractor for room addition, landscape, pavers and sod.
Metal work and furniture done by Vise & Co.
Idee per una grande veranda american style con pavimento in pietra calcarea, camino classico, cornice del camino in pietra e pavimento multicolore
Idee per una grande veranda american style con pavimento in pietra calcarea, camino classico, cornice del camino in pietra e pavimento multicolore
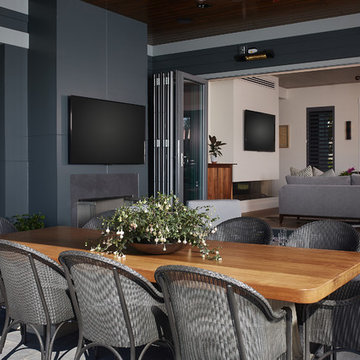
Featuring a classic H-shaped plan and minimalist details, this plan was designed with the modern family in mind. This home carefully balances a sleek and uniform façade with more contemporary elements. Simple lap siding serves as a backdrop to the careful arrangement of windows and outdoor spaces. In all rooms, preferential treatment is given to maximize exposure to the rear yard, making this a perfect lakefront home.
An ARDA for Published Designs goes to
Visbeen Architects, Inc.
Designers: Visbeen Architects, Inc. with Vision Interiors by Visbeen
From: East Grand Rapids, Michigan
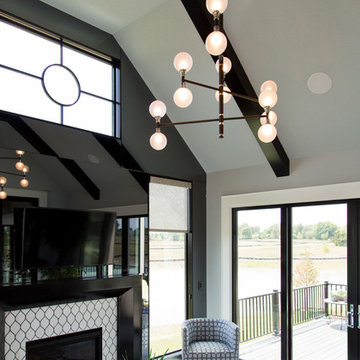
Idee per una grande veranda tradizionale con pavimento con piastrelle in ceramica, camino classico, cornice del camino piastrellata, soffitto classico e pavimento bianco
Verande nere con camino classico - Foto e idee per arredare
6