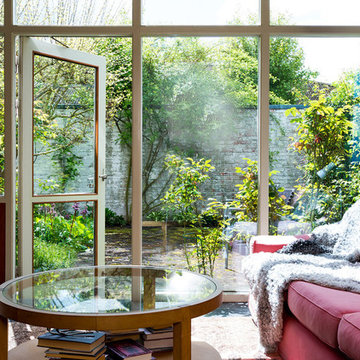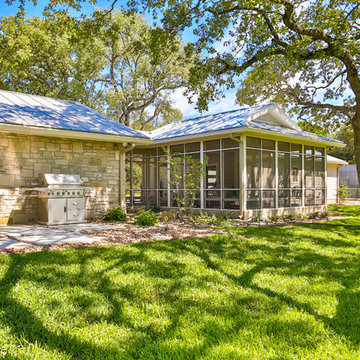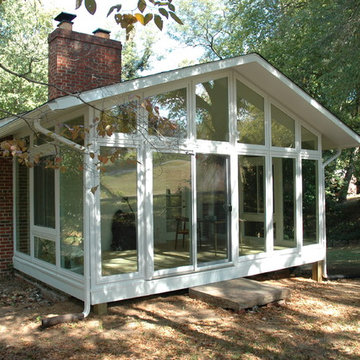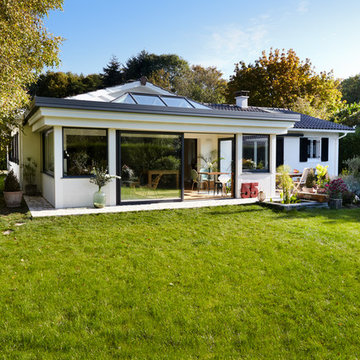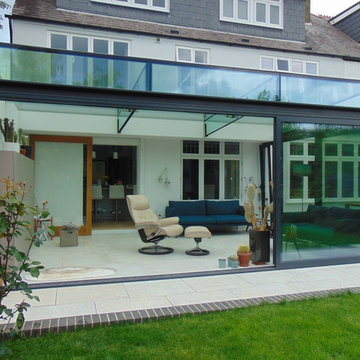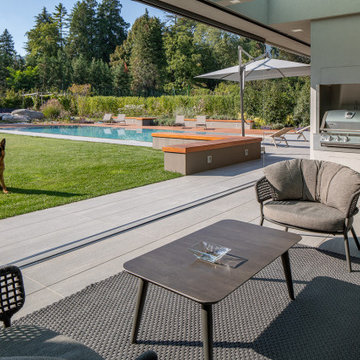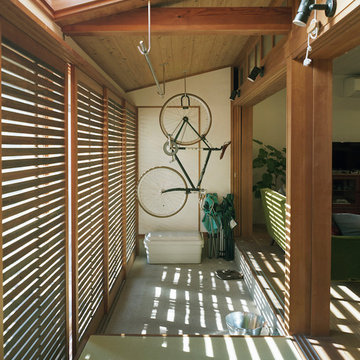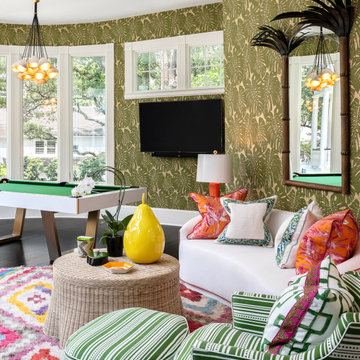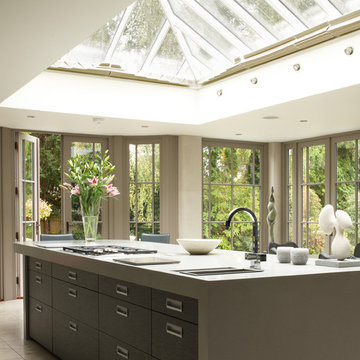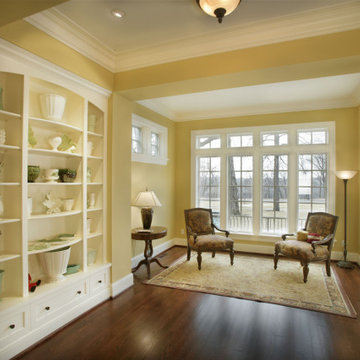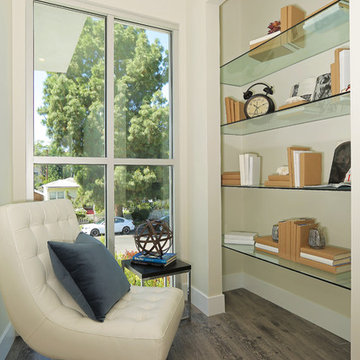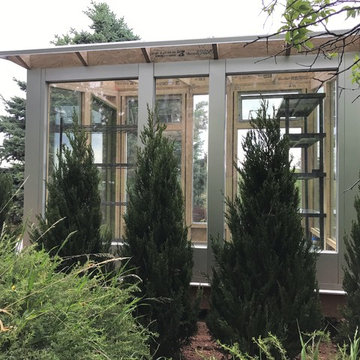Verande moderne verdi - Foto e idee per arredare
Filtra anche per:
Budget
Ordina per:Popolari oggi
81 - 100 di 666 foto
1 di 3
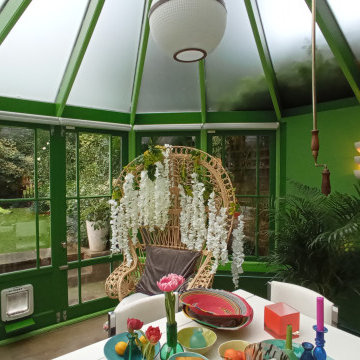
The idea of the project was to convert the all white conservatory into as green as possible outside garden, so you would have that feeling looking from the kitchen, that there is no wall, windows between the garden and conservatory.
Also, the aim was to make this room as a wellbeing area.
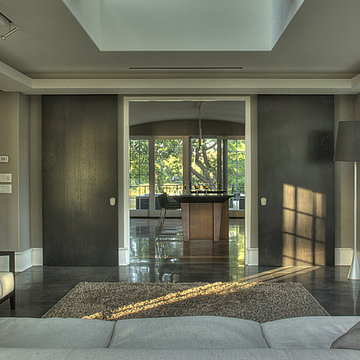
The sun-room addition brings light deep into the house through floor to ceiling windows and a skylight. Polished concrete floors and clean lines make the room distinctly modern, while divided light windows and base molding details tie the space to the home's historical character.
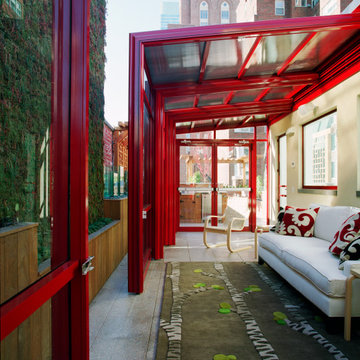
Foto di una veranda moderna con pavimento in cemento, soffitto in vetro e pavimento grigio
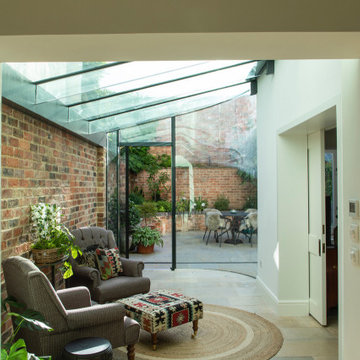
As part of the refurbishment of a listed regency townhouse in central Cheltenham. An elegant glass extension with glass with a curved front panel in-keeping with the curvature of the main building. Glass to glass junctions maximise natural daylight and create a calm and light space to be in. The light pours into the depth of house where the new open plan kitchen and living space now seamlessly flow into the garden.
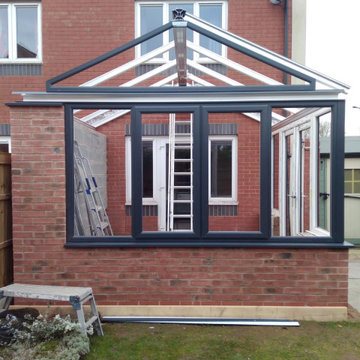
For a lot of people, a conservatory is still a first thought for a new extension of a property. With that as a thought, the options available for conservatorys have increased drastically over the last few years with a lot of manufactures providing different designs and colours for customers to pick from.
When this customer came to us, they were wanting to have a conservatory that had a modern design and finish. After look at a few designs our team had made for them, the customer decided to have a gable designed conservatory, which would have 6 windows, 2 of which would open, and a set of french doors as well. As well as building the conservatory, our team also removed a set of french doors and side panels that the customer had at the rear of their home to create a better flow from house to conservatory.
As you can see from the images provided, the conservatory really does add a modern touch to this customers home.
In this image, you can see the customers conservatory with the frame of the conservatory being installed.
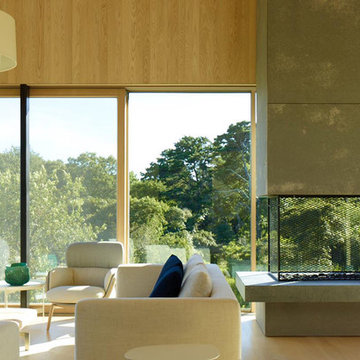
This custom fireplace design was client's vision that came to life and accomplished what the client desired, which was to provide a focal point in the room and add warmth to the space. The fireplace features dramatic and vibrant real fire flame and is especially enjoable because of its location in the room and because there is no glass installed around it. This custom fireplace is designed with three open sides and two linear ribbon flame fires about thirty six inches long, covered with crushed black glass to enhance flame pattern. Collection hood was installed and suspended at the top, which connected to proper-sized vent system and power vent fan to ensure proper draft.
This appliance is a custom built decorative gas fireplace. The custom outdoor fireplace is rated for use with propane only and exhausts through a power vented 14” B-vent flue. The fireplace controls are designed to ensure that the exhaust fan has established an adequate draft via a pressure switch prior to initiating the pilot gas ignition sequence. This custom fireplace was approved by to the requirements contained in ANSI Z21.50-2014 “Vented Gas Fireplaces” standard. The investigation began on April 19, 2016 and concluded on April 29, 2016. The following non-destructive tests required by the applicable product standard were conducted with satisfactory results.
Interlock systems
Input manifold pressures
Temperature
Functionality
The main burner tray is made of 16 gauge low carbon steel. Burners are easily removable, without the use of special tools, for repair and cleaning. The burner tray is readily accessible and designed so that one person can perform the removal and replacement unassisted. The burner is installed in a granite surround which is capable of supporting more than 300 lbs. The fireplace has an induced draft and the design is such as to prevent gas flow to the main burners and pilot burners in the event the blower providing the draft becomes inoperative. A pressure switch is used to achieve this. All controls are accessible for normal servicing and functional adjustment in position and are replaceable during normal servicing. Removal of an access panel to secure access to the control compartment is employed. Each appliance is equipped with an automatic gas ignition system which provides for ignition of main burner gas by means of proved pilot. If the presence of the pilot is not proved, automatic shut-off of pilot and main burner gas. The design of the custom fireplace is such that the flue gases from all burners are carried out of the appliance through a single flue outlet. The fireplace is equipped with a vent safety shut-off system designed to shut off main burner gas in the event the appliance venting system is blocked. The pressure switch device complies with a nationally recognized standard. The design of an electrically operated vent damper device and the control system are such that the damper is in the open position at all times that gas is flowing to the main burner. The firepalce is equipped with an automatic valve which controls both the pilot burner and the main gas.
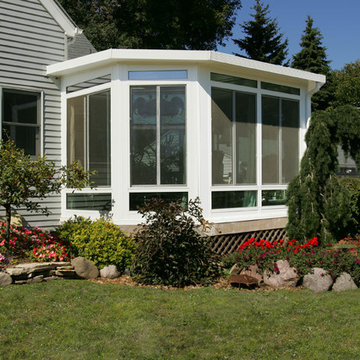
Exterior Projects for your home may include: Siding, Roofing, Decks & Patios, Garages, Sunrooms, Windows & Entry Doors! Exterior projects are great for setting an exceptional first impression for anyone driving through your neighborhood. Enjoying your home is possible both inside and out! Contact us for a FREE in-home consultation! (614)707-7003
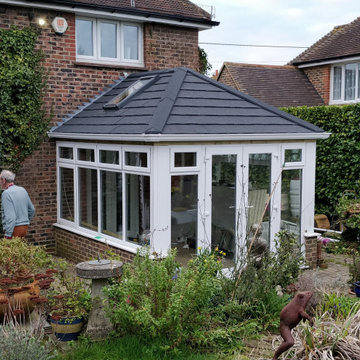
Replacement conservatory roof with an insulated Guardian roof
Immagine di una veranda moderna di medie dimensioni con pavimento con piastrelle in ceramica, lucernario e pavimento beige
Immagine di una veranda moderna di medie dimensioni con pavimento con piastrelle in ceramica, lucernario e pavimento beige
Verande moderne verdi - Foto e idee per arredare
5
