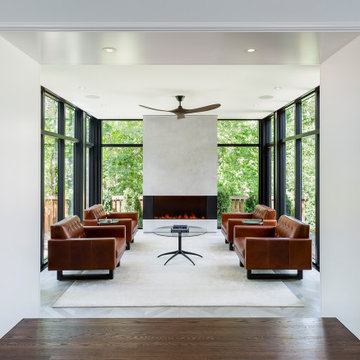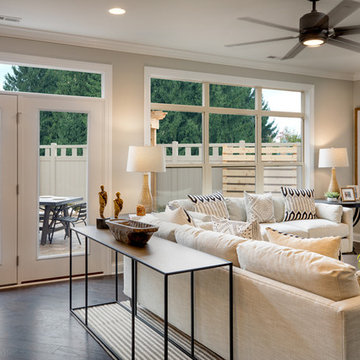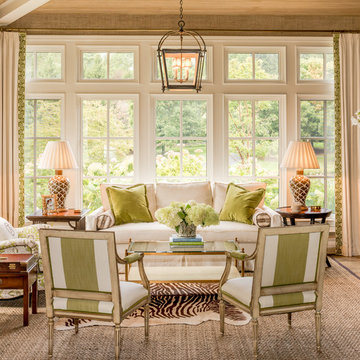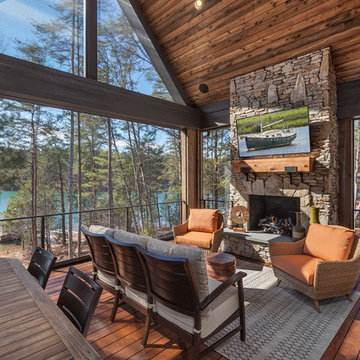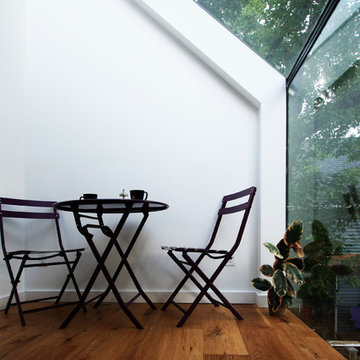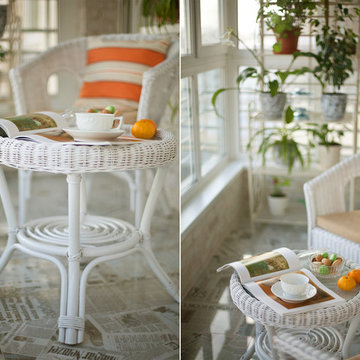Verande marroni, grigie - Foto e idee per arredare
Ordina per:Popolari oggi
141 - 160 di 17.270 foto
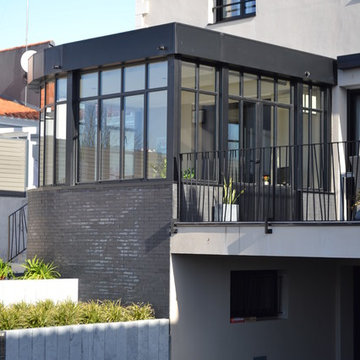
Esempio di una veranda chic di medie dimensioni con nessun camino e soffitto classico
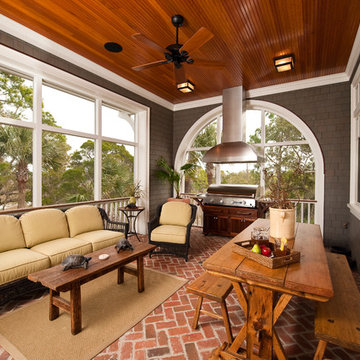
Ispirazione per una veranda classica con pavimento in mattoni, soffitto classico e pavimento rosso
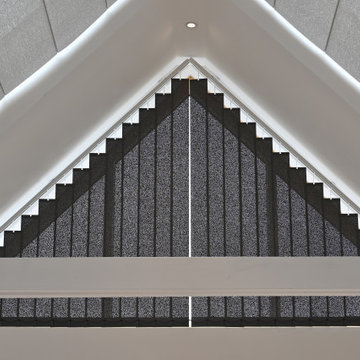
Le store CALIFORNIEN à bandes verticales s'intègre dans les pièces à vivre, vérandas, bureaux ...
Il se manœuvre par cordon et chaînette ou par lanceur et peut également disposer d'un moteur avec une télécommande en option.

The spacious sunroom is a serene retreat with its panoramic views of the rural landscape through walls of Marvin windows. A striking brick herringbone pattern floor adds timeless charm, while a see-through gas fireplace creates a cozy focal point, perfect for all seasons. Above the mantel, a black-painted beadboard feature wall adds depth and character, enhancing the room's inviting ambiance. With its seamless blend of rustic and contemporary elements, this sunroom is a tranquil haven for relaxation and contemplation.
Martin Bros. Contracting, Inc., General Contractor; Helman Sechrist Architecture, Architect; JJ Osterloo Design, Designer; Photography by Marie Kinney.
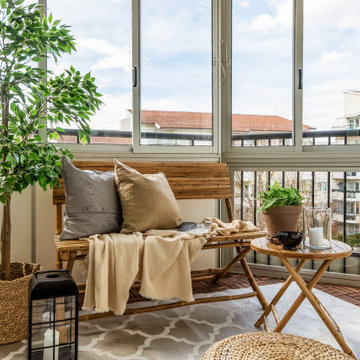
Photo: Zara Rowshan, Notar Sundbyberg
Foto di una piccola veranda scandinava con pavimento marrone
Foto di una piccola veranda scandinava con pavimento marrone
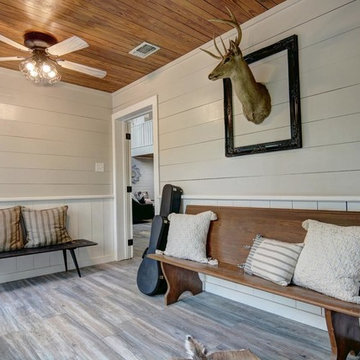
Esempio di una veranda country di medie dimensioni con pavimento in legno massello medio, nessun camino, soffitto classico e pavimento grigio
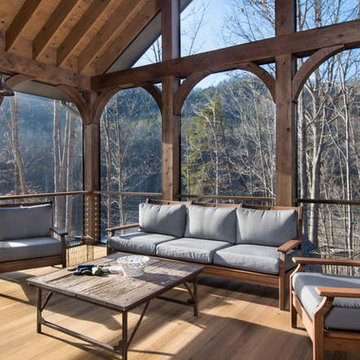
Ryan Theede
Esempio di una veranda stile americano di medie dimensioni con pavimento in legno massello medio, camino classico, soffitto classico, pavimento marrone e cornice del camino in pietra
Esempio di una veranda stile americano di medie dimensioni con pavimento in legno massello medio, camino classico, soffitto classico, pavimento marrone e cornice del camino in pietra

Immagine di una grande veranda country con pavimento in gres porcellanato, cornice del camino in metallo, soffitto classico, pavimento grigio e stufa a legna
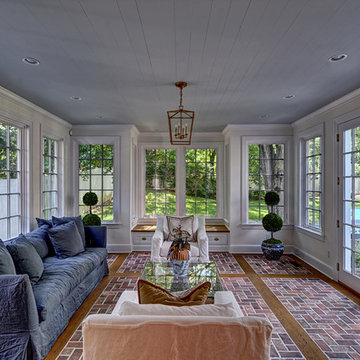
Jim Fuhrmann Photography
Immagine di una grande veranda tradizionale con pavimento in mattoni, nessun camino, soffitto classico e pavimento marrone
Immagine di una grande veranda tradizionale con pavimento in mattoni, nessun camino, soffitto classico e pavimento marrone
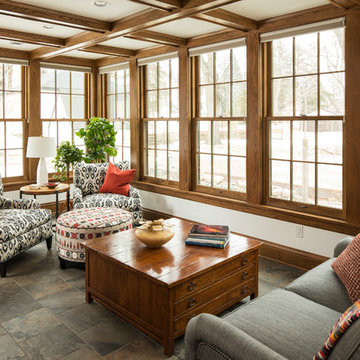
Delightful 1930's home on the parkway needed a major kitchen remodel which lead to expanding the sunroom and opening them up to each other. Above a master bedroom and bath were added to make this home live larger than it's square footage would bely.

AV Architects + Builders
Location: Great Falls, VA, US
A full kitchen renovation gave way to a much larger space and much wider possibilities for dining and entertaining. The use of multi-level countertops, as opposed to a more traditional center island, allow for a better use of space to seat a larger crowd. The mix of Baltic Blue, Red Dragon, and Jatoba Wood countertops contrast with the light colors used in the custom cabinetry. The clients insisted that they didn’t use a tub often, so we removed it entirely and made way for a more spacious shower in the master bathroom. In addition to the large shower centerpiece, we added in heated floors, river stone pebbles on the shower floor, and plenty of storage, mirrors, lighting, and speakers for music. The idea was to transform their morning bathroom routine into something special. The mudroom serves as an additional storage facility and acts as a gateway between the inside and outside of the home.
Our client’s family room never felt like a family room to begin with. Instead, it felt cluttered and left the home with no natural flow from one room to the next. We transformed the space into two separate spaces; a family lounge on the main level sitting adjacent to the kitchen, and a kids lounge upstairs for them to play and relax. This transformation not only creates a room for everyone, it completely opens up the home and makes it easier to move around from one room to the next. We used natural materials such as wood fire and stone to compliment the new look and feel of the family room.
Our clients were looking for a larger area to entertain family and guests that didn’t revolve around being in the family room or kitchen the entire evening. Our outdoor enclosed deck and fireplace design provides ample space for when they want to entertain guests in style. The beautiful fireplace centerpiece outside is the perfect summertime (and wintertime) amenity, perfect for both the adults and the kids.
Stacy Zarin Photography
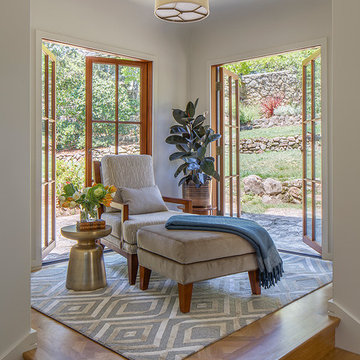
Sunroom opening onto garden on two sides.
Photo by Eric Rorer
Foto di una veranda mediterranea con pavimento in legno massello medio e soffitto classico
Foto di una veranda mediterranea con pavimento in legno massello medio e soffitto classico
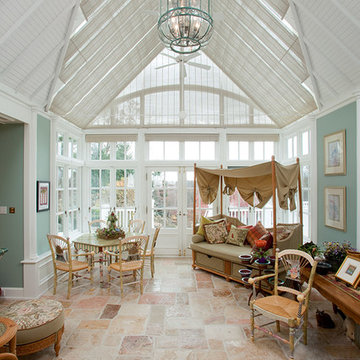
A large circular driveway and serene rock garden welcome visitors to this elegant estate. Classic columns, Shingle and stone distinguish the front exterior, which leads inside through a light-filled entryway. Rear exterior highlights include a natural-style pool, another rock garden and a beautiful, tree-filled lot.
Interior spaces are equally beautiful. The large formal living room boasts coved ceiling, abundant windows overlooking the woods beyond, leaded-glass doors and dramatic Old World crown moldings. Not far away, the casual and comfortable family room entices with coffered ceilings and an unusual wood fireplace. Looking for privacy and a place to curl up with a good book? The dramatic library has intricate paneling, handsome beams and a peaked barrel-vaulted ceiling. Other highlights include a spacious master suite, including a large French-style master bath with his-and-hers vanities. Hallways and spaces throughout feature the level of quality generally found in homes of the past, including arched windows, intricately carved moldings and painted walls reminiscent of Old World manors.
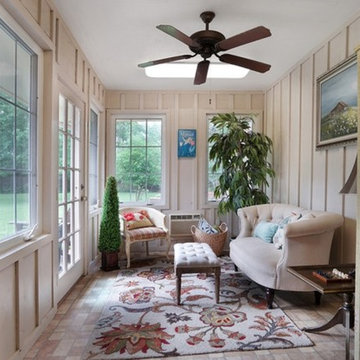
Esempio di una piccola veranda tradizionale con pavimento in mattoni, nessun camino e soffitto classico
Verande marroni, grigie - Foto e idee per arredare
8
