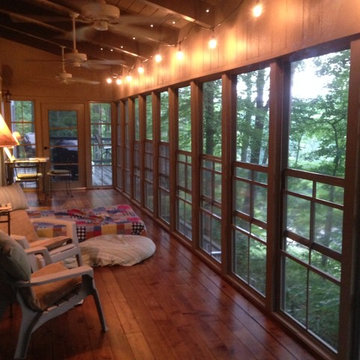Verande marroni - Foto e idee per arredare
Filtra anche per:
Budget
Ordina per:Popolari oggi
81 - 100 di 1.027 foto
1 di 3
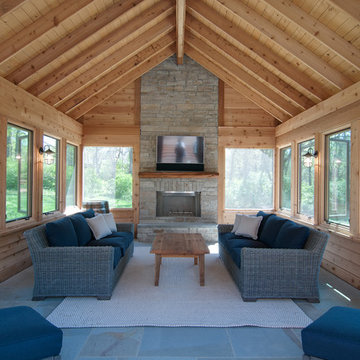
Inside Sunroom. Vaulted ceilings with natural wood accents that will age nicely in this gorgeous space.
Esempio di una veranda stile rurale con pavimento in pietra calcarea e pavimento multicolore
Esempio di una veranda stile rurale con pavimento in pietra calcarea e pavimento multicolore

After discussing in depth our clients’ needs and desires for their screened porch area, the decision was made to build a full sunroom. This splendid room far exceeds the initial intent for the space, and they are thrilled.
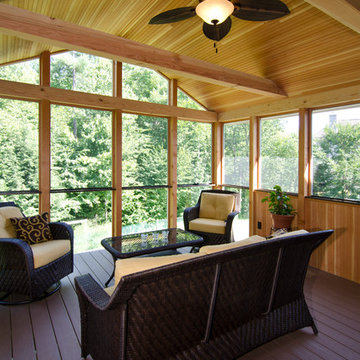
Immagine di una veranda chic di medie dimensioni con parquet scuro, nessun camino e soffitto classico

Photo Credit: ©Tom Holdsworth,
A screen porch was added to the side of the interior sitting room, enabling the two spaces to become one. A unique three-panel bi-fold door, separates the indoor-outdoor space; on nice days, plenty of natural ventilation flows through the house. Opening the sunroom, living room and kitchen spaces enables a free dialog between rooms. The kitchen level sits above the sunroom and living room giving it a perch as the heart of the home. Dressed in maple and white, the cabinet color palette is in sync with the subtle value and warmth of nature. The cooktop wall was designed as a piece of furniture; the maple cabinets frame the inserted white cabinet wall. The subtle mosaic backsplash with a hint of green, represents a delicate leaf.
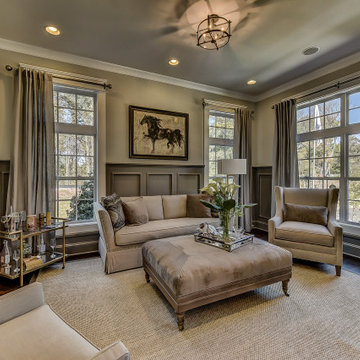
A large sitting room in Charlotte with a woven area rug, gray wainscoting, beige wall paint, white crown molding, and a beige ceiling.
Immagine di una grande veranda con parquet scuro, nessun camino e soffitto classico
Immagine di una grande veranda con parquet scuro, nessun camino e soffitto classico

This new home was designed to nestle quietly into the rich landscape of rolling pastures and striking mountain views. A wrap around front porch forms a facade that welcomes visitors and hearkens to a time when front porch living was all the entertainment a family needed. White lap siding coupled with a galvanized metal roof and contrasting pops of warmth from the stained door and earthen brick, give this home a timeless feel and classic farmhouse style. The story and a half home has 3 bedrooms and two and half baths. The master suite is located on the main level with two bedrooms and a loft office on the upper level. A beautiful open concept with traditional scale and detailing gives the home historic character and charm. Transom lites, perfectly sized windows, a central foyer with open stair and wide plank heart pine flooring all help to add to the nostalgic feel of this young home. White walls, shiplap details, quartz counters, shaker cabinets, simple trim designs, an abundance of natural light and carefully designed artificial lighting make modest spaces feel large and lend to the homeowner's delight in their new custom home.
Kimberly Kerl
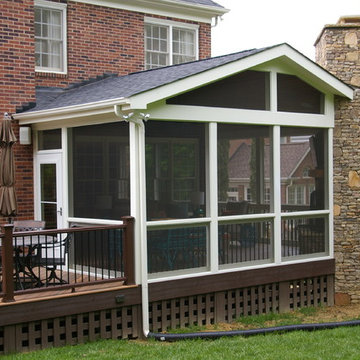
Foto di una veranda classica di medie dimensioni con parquet scuro, camino classico, soffitto classico e cornice del camino in pietra

An open house lot is like a blank canvas. When Mathew first visited the wooded lot where this home would ultimately be built, the landscape spoke to him clearly. Standing with the homeowner, it took Mathew only twenty minutes to produce an initial color sketch that captured his vision - a long, circular driveway and a home with many gables set at a picturesque angle that complemented the contours of the lot perfectly.
The interior was designed using a modern mix of architectural styles – a dash of craftsman combined with some colonial elements – to create a sophisticated yet truly comfortable home that would never look or feel ostentatious.
Features include a bright, open study off the entry. This office space is flanked on two sides by walls of expansive windows and provides a view out to the driveway and the woods beyond. There is also a contemporary, two-story great room with a see-through fireplace. This space is the heart of the home and provides a gracious transition, through two sets of double French doors, to a four-season porch located in the landscape of the rear yard.
This home offers the best in modern amenities and design sensibilities while still maintaining an approachable sense of warmth and ease.
Photo by Eric Roth
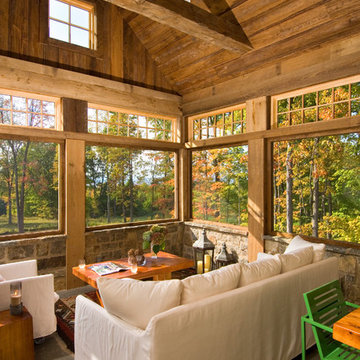
A European-California influenced Custom Home sits on a hill side with an incredible sunset view of Saratoga Lake. This exterior is finished with reclaimed Cypress, Stucco and Stone. While inside, the gourmet kitchen, dining and living areas, custom office/lounge and Witt designed and built yoga studio create a perfect space for entertaining and relaxation. Nestle in the sun soaked veranda or unwind in the spa-like master bath; this home has it all. Photos by Randall Perry Photography.
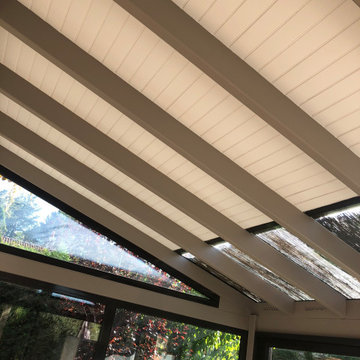
Peinture du plafond réalisée avec des couleurs naturelles, pour que le plafond soit en harmonie avec la décoration et les meubles déjà existants. Et pour une osmose avec l'extérieur.
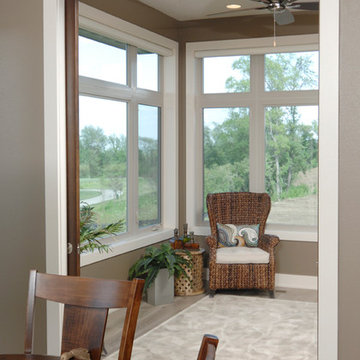
Idee per una veranda tradizionale di medie dimensioni con pavimento in legno massello medio, nessun camino, soffitto classico e pavimento marrone
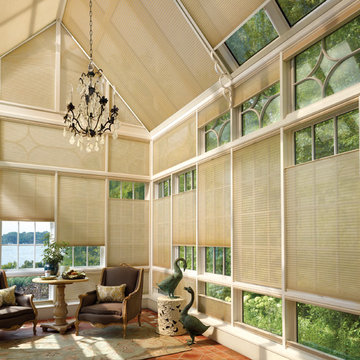
Ispirazione per una grande veranda vittoriana con pavimento con piastrelle in ceramica, nessun camino e lucernario
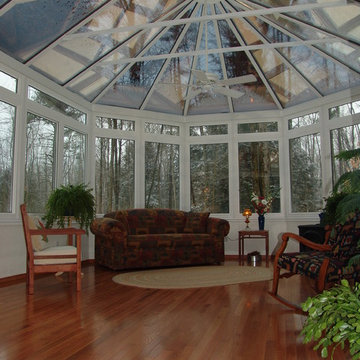
Victorian style, all glass roof, ceiling fan, hardwood flooring, white trim, aluminum frame
Ispirazione per una grande veranda tradizionale con pavimento in legno massello medio, nessun camino e soffitto in vetro
Ispirazione per una grande veranda tradizionale con pavimento in legno massello medio, nessun camino e soffitto in vetro

The Sunroom is open to the Living / Family room, and has windows looking to both the Breakfast nook / Kitchen as well as to the yard on 2 sides. There is also access to the back deck through this room. The large windows, ceiling fan and tile floor makes you feel like you're outside while still able to enjoy the comforts of indoor spaces. The built-in banquette provides not only additional storage, but ample seating in the room without the clutter of chairs. The mutli-purpose room is currently used for the homeowner's many stained glass projects.
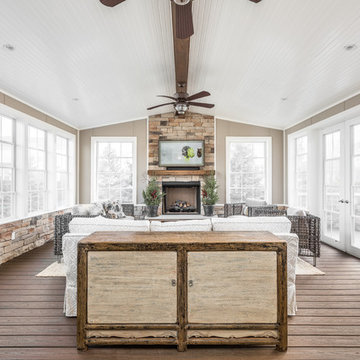
Ispirazione per una veranda classica di medie dimensioni con camino classico e cornice del camino in mattoni
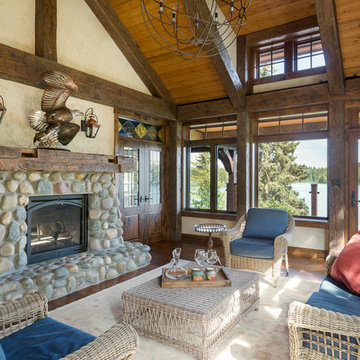
Klassen Photography
Esempio di una veranda rustica di medie dimensioni con pavimento in legno massello medio, camino classico, cornice del camino in pietra, pavimento marrone e soffitto classico
Esempio di una veranda rustica di medie dimensioni con pavimento in legno massello medio, camino classico, cornice del camino in pietra, pavimento marrone e soffitto classico

Immagine di una grande veranda country con pavimento in gres porcellanato, cornice del camino in metallo, soffitto classico, pavimento grigio e stufa a legna
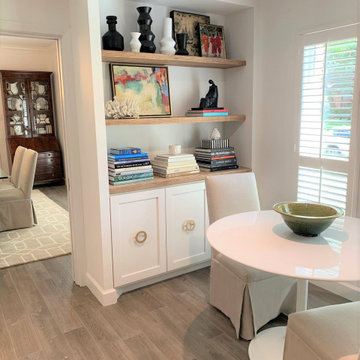
Dining turned into a intimate breakfast nook and coffee sipping area. It is multi-functional with a desk on the other side.
Idee per una piccola veranda minimalista con pavimento in gres porcellanato, soffitto classico e pavimento grigio
Idee per una piccola veranda minimalista con pavimento in gres porcellanato, soffitto classico e pavimento grigio
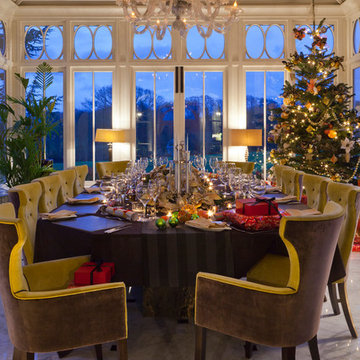
Interior design by Jamie Hempsall Ltd.
Esempio di una grande veranda classica con soffitto classico
Esempio di una grande veranda classica con soffitto classico
Verande marroni - Foto e idee per arredare
5
