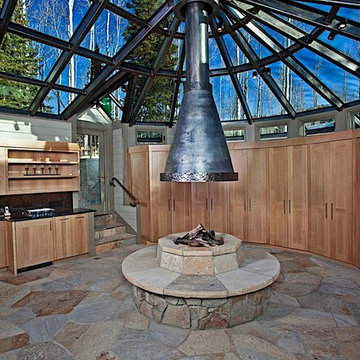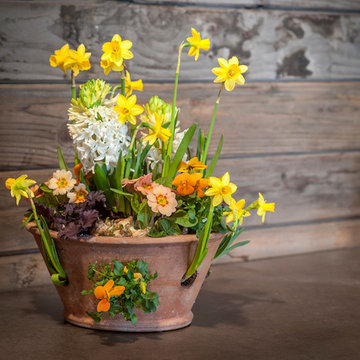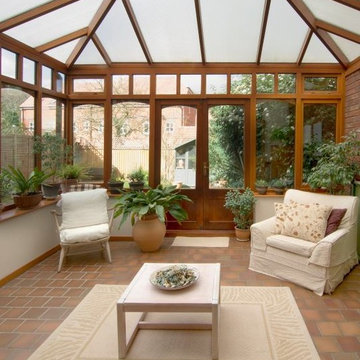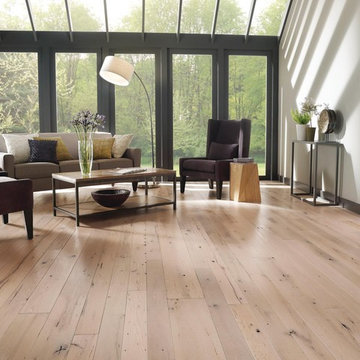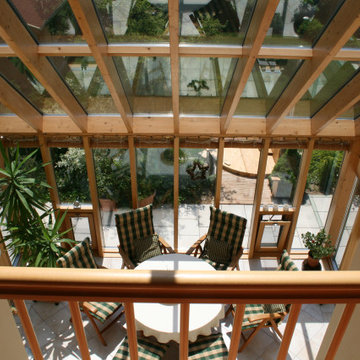Verande marroni con soffitto in vetro - Foto e idee per arredare
Ordina per:Popolari oggi
61 - 80 di 228 foto
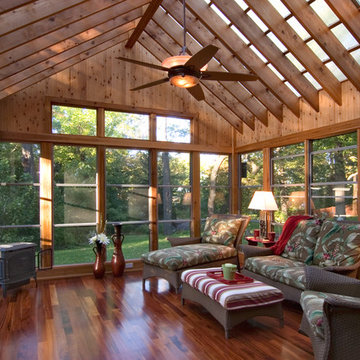
Saari & Forrai Photography
Immagine di una veranda stile rurale di medie dimensioni con parquet scuro, stufa a legna e soffitto in vetro
Immagine di una veranda stile rurale di medie dimensioni con parquet scuro, stufa a legna e soffitto in vetro
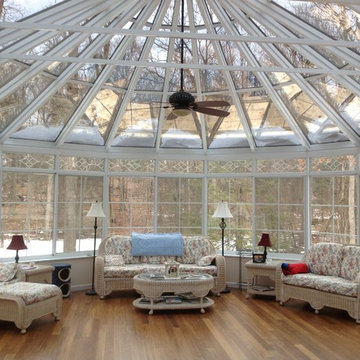
Ispirazione per una grande veranda classica con pavimento in legno massello medio, nessun camino, pavimento beige e soffitto in vetro
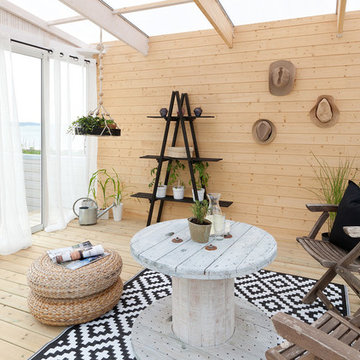
Esempio di una veranda nordica di medie dimensioni con parquet chiaro, nessun camino e soffitto in vetro
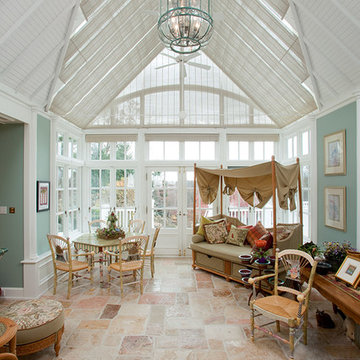
A large circular driveway and serene rock garden welcome visitors to this elegant estate. Classic columns, Shingle and stone distinguish the front exterior, which leads inside through a light-filled entryway. Rear exterior highlights include a natural-style pool, another rock garden and a beautiful, tree-filled lot.
Interior spaces are equally beautiful. The large formal living room boasts coved ceiling, abundant windows overlooking the woods beyond, leaded-glass doors and dramatic Old World crown moldings. Not far away, the casual and comfortable family room entices with coffered ceilings and an unusual wood fireplace. Looking for privacy and a place to curl up with a good book? The dramatic library has intricate paneling, handsome beams and a peaked barrel-vaulted ceiling. Other highlights include a spacious master suite, including a large French-style master bath with his-and-hers vanities. Hallways and spaces throughout feature the level of quality generally found in homes of the past, including arched windows, intricately carved moldings and painted walls reminiscent of Old World manors.
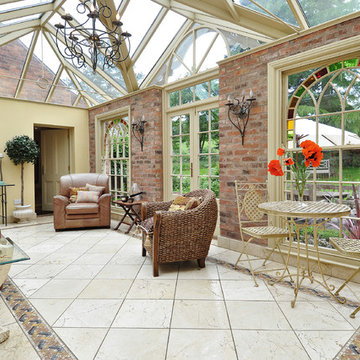
Immagine di una veranda vittoriana con soffitto in vetro e pavimento in pietra calcarea
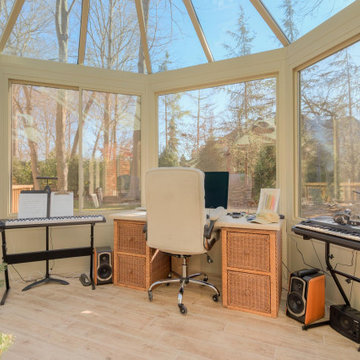
Ispirazione per una veranda classica di medie dimensioni con pavimento con piastrelle in ceramica, soffitto in vetro e pavimento beige
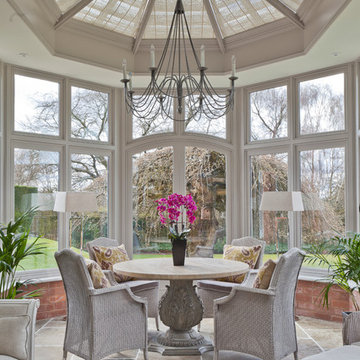
The design for this orangery took inspiration from architectural detail on the main house to produce a unique yet perfectly inclusive look.
The clerestory and curved detail to the door set match those on the house and the design required shaped corner columns to the facets.
Vale Paint Colour- Lighthouse
Size- 6.9M X 4.5 M
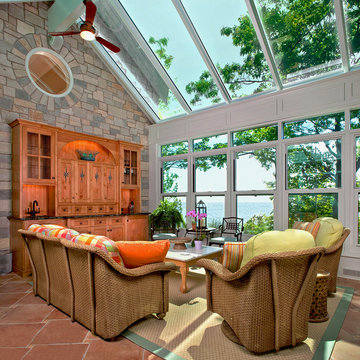
Pleotint LLC
Foto di una veranda tradizionale con soffitto in vetro e pavimento in terracotta
Foto di una veranda tradizionale con soffitto in vetro e pavimento in terracotta
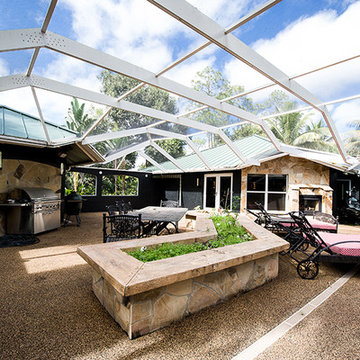
This contemporary craftsman style home features unique vaulted ceilings, an updated kitchen, and a luxurious master suite. The outdoor garden space and pool area are completely covered by an expansive solarium so the area can be enjoyed throughout the year.
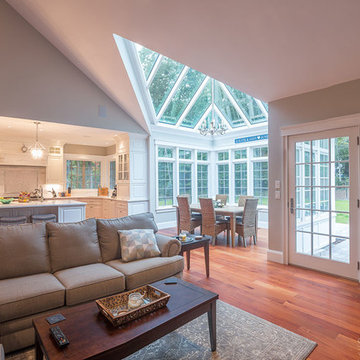
When planning to construct their elegant new home in Rye, NH, our clients envisioned a large, open room with a vaulted ceiling adjacent to the kitchen. The goal? To introduce as much natural light as is possible into the area which includes the kitchen, a dining area, and the adjacent great room.
As always, Sunspace is able to work with any specialists you’ve hired for your project. In this case, Sunspace Design worked with the clients and their designer on the conservatory roof system so that it would achieve an ideal appearance that paired beautifully with the home’s architecture. The glass roof meshes with the existing sloped roof on the exterior and sloped ceiling on the interior. By utilizing a concealed steel ridge attached to a structural beam at the rear, we were able to bring the conservatory ridge back into the sloped ceiling.
The resulting design achieves the flood of natural light our clients were dreaming of. Ample sunlight penetrates deep into the great room and the kitchen, while the glass roof provides a striking visual as you enter the home through the foyer. By working closely with our clients and their designer, we were able to provide our clients with precisely the look, feel, function, and quality they were hoping to achieve. This is something we pride ourselves on at Sunspace Design. Consider our services for your residential project and we’ll ensure that you also receive exactly what you envisioned.
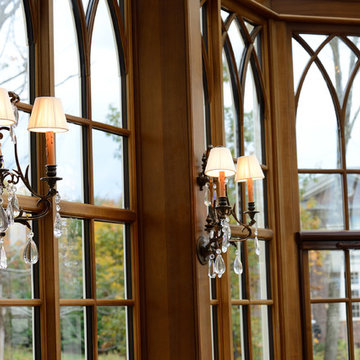
A close up of the windows, which feature specialty muntins with True Divided Light. This refers to the individually cut pieces of glass that fit in between the wood muntins (or more colloquially, window grids). Extremely high end in comparison to Separated Divided Light, where there is one sheet of glass with the muntins sandwiching the glass.
Photos by Robert Socha
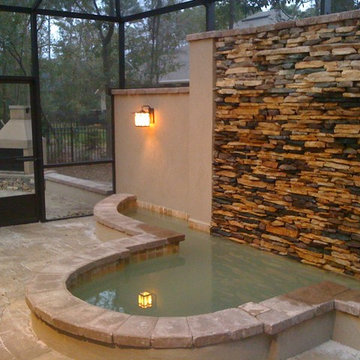
Stacked Stone wall water feature for koi pond.
Idee per una veranda rustica di medie dimensioni con pavimento in mattoni, nessun camino e soffitto in vetro
Idee per una veranda rustica di medie dimensioni con pavimento in mattoni, nessun camino e soffitto in vetro
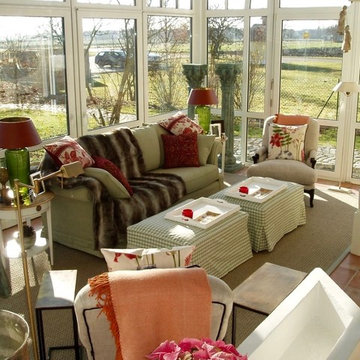
Immagine di una grande veranda tradizionale con pavimento in terracotta, nessun camino, soffitto in vetro e pavimento rosso
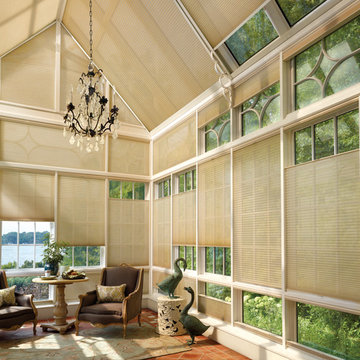
Almost immediately you can see how your Duette® honeycomb shades transform any room into a stunning, living space and experience the beauty and privacy you deserve. These versatile shades offer options for:
top-down/bottom-up, top down, bottom up, angles, cordless, French doors, skylights and patio doors. Using Duettes® in every room of your home is a possibility and a great easy solution.
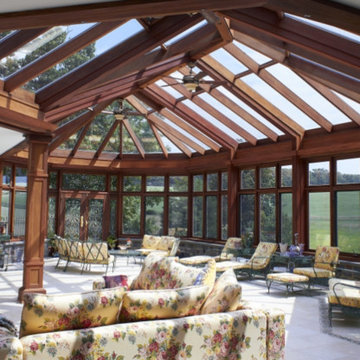
Foto di una grande veranda classica con pavimento in cemento, pavimento grigio e soffitto in vetro
Verande marroni con soffitto in vetro - Foto e idee per arredare
4
