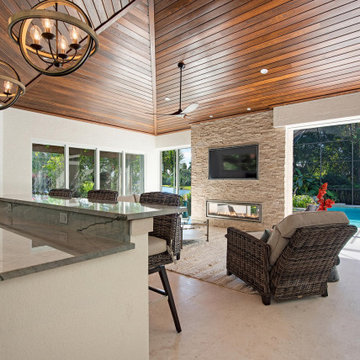Verande grigie - Foto e idee per arredare
Filtra anche per:
Budget
Ordina per:Popolari oggi
121 - 140 di 288 foto
1 di 3
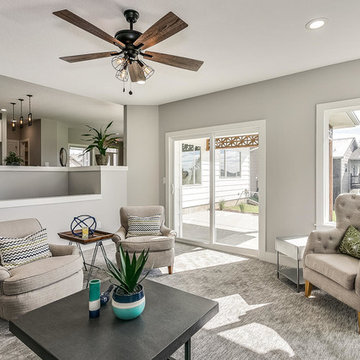
AEV
Immagine di una grande veranda moderna con moquette, camino classico, cornice del camino piastrellata, soffitto classico e pavimento grigio
Immagine di una grande veranda moderna con moquette, camino classico, cornice del camino piastrellata, soffitto classico e pavimento grigio
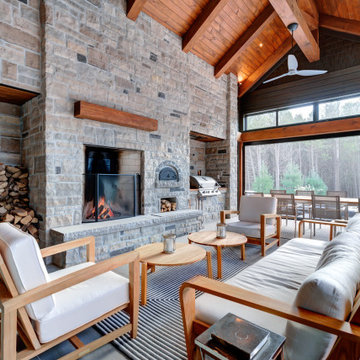
Foto di una veranda classica con pavimento in cemento, camino classico, cornice del camino in pietra, soffitto classico e pavimento grigio
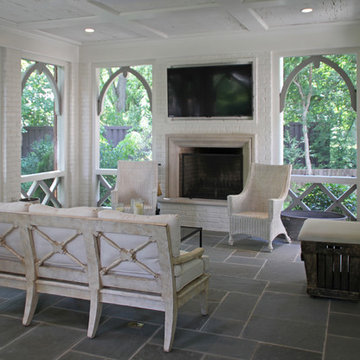
Foto di una veranda tradizionale di medie dimensioni con camino classico, cornice del camino in mattoni, pavimento grigio, pavimento in ardesia e soffitto classico
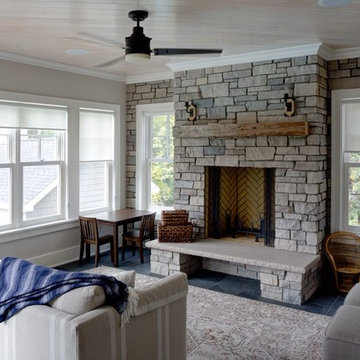
Lighting Design by Tara Simons
Creative Lighting
www.creative-lighting.com
651.647.0111
Photo Credit-Matt Blum
https://mattblumphotography.com/
Builder/Designer- BCD Homes, Lauren Markell
http://www.bcdhomes.com/

A lovely, clean finish, complemented by some great features. Kauri wall using sarking from an old villa in Parnell.
Esempio di una grande veranda country con pavimento in legno massello medio, cornice del camino in intonaco, camino classico e pavimento marrone
Esempio di una grande veranda country con pavimento in legno massello medio, cornice del camino in intonaco, camino classico e pavimento marrone
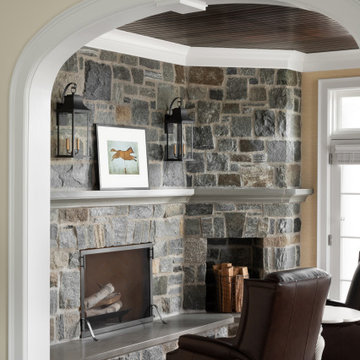
A young family sought their forever home where they would grow together and create lasting memories. Designing this custom home on a spacious 4.5-acre waterfront lot provided the perfect setting to create an openness with spaces where every member of the family could enjoy.
The primary goal was to maximize the lake views with separate special spaces for various uses and activities, yet with an open concept for connection between rooms. They wanted a home that would stand the test of time and grow with the family.
Traditional with a classic sensibility lead the design theme. A happy color palette of soft toned colors in blues, pinks, and turquoise - with a nod to lake living through patterns, and natural elements - provides a lived in and welcoming sense. It’s eclectic flair of polished sparkle finds balanced with rustic detailing that gives it a curated presentation with classic styling for the sense of a home that has always been there.
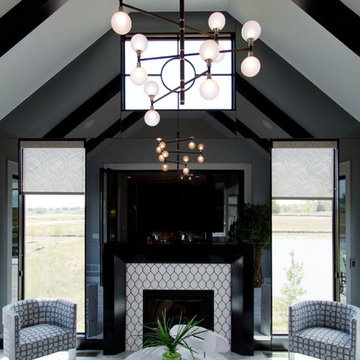
Foto di una grande veranda classica con pavimento con piastrelle in ceramica, camino classico, cornice del camino piastrellata, soffitto classico e pavimento bianco
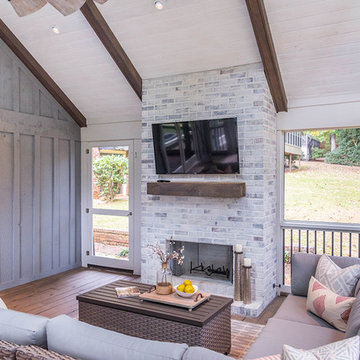
Foto di una grande veranda country con pavimento in legno massello medio, lucernario, pavimento marrone, camino classico e cornice del camino in mattoni
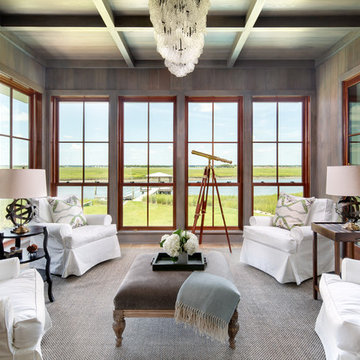
Esempio di una veranda tradizionale con pavimento in legno massello medio, camino classico, cornice del camino in pietra, soffitto classico e pavimento marrone
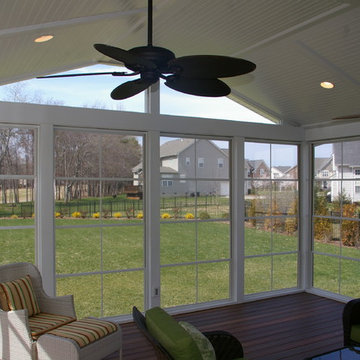
Idee per una veranda tradizionale di medie dimensioni con parquet scuro, camino classico, cornice del camino in mattoni e soffitto classico
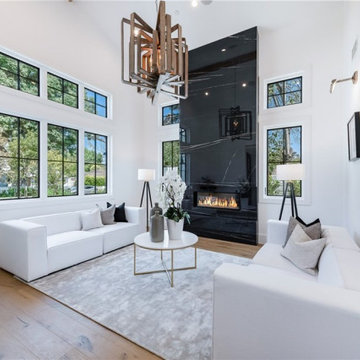
This is a view of a sunroom/ sitting area. The fireplace has a stone finish. Wood flooring. Modern interior electrical fixtures.
Ispirazione per una veranda minimalista di medie dimensioni con parquet chiaro, camino lineare Ribbon, cornice del camino in pietra, soffitto classico e pavimento marrone
Ispirazione per una veranda minimalista di medie dimensioni con parquet chiaro, camino lineare Ribbon, cornice del camino in pietra, soffitto classico e pavimento marrone
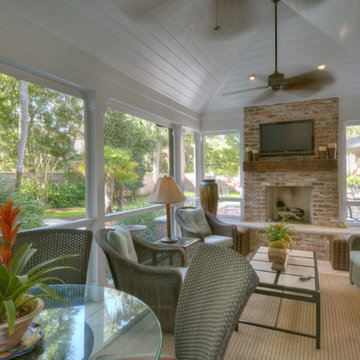
Immagine di una veranda chic di medie dimensioni con camino classico, cornice del camino in mattoni e soffitto classico
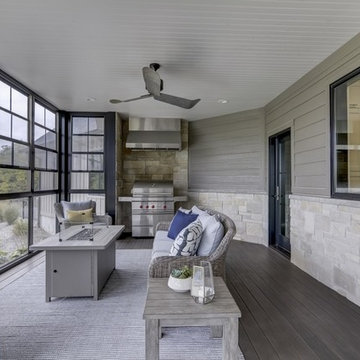
Idee per una veranda country di medie dimensioni con pavimento in legno massello medio, camino lineare Ribbon, cornice del camino in pietra, soffitto classico e pavimento grigio
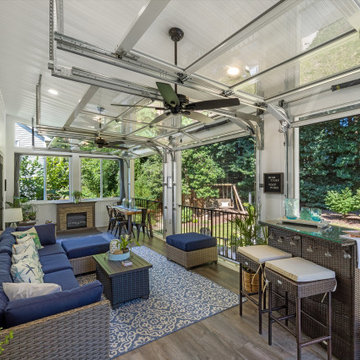
Customized outdoor living transformation. Deck was converted into three season porch utilizing a garage door solution. Result was an outdoor oasis that the customer could enjoy year-round
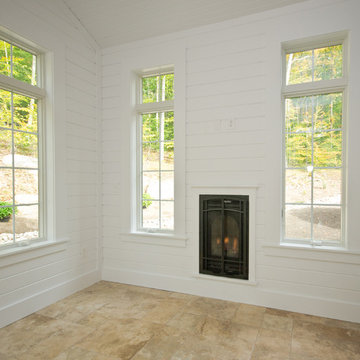
2,400 SF custom home on Fox Hopyard golfcourse in East Haddam. Architect, Jack Kemper, designed the home with a two story entry foyer and family room with fireplace and built-ins, a granite & stainless kitchen, and a sunroom with Kozy Heat Two Harbors gas direct vent fireplace with an arched prairie pattern full door face supplied by CAFD and installed in the wall.
Photography By: Tom Anckner
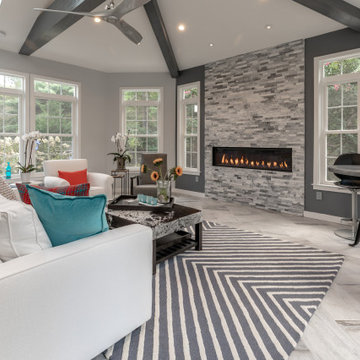
Immagine di una veranda minimal di medie dimensioni con camino lineare Ribbon e cornice del camino in pietra
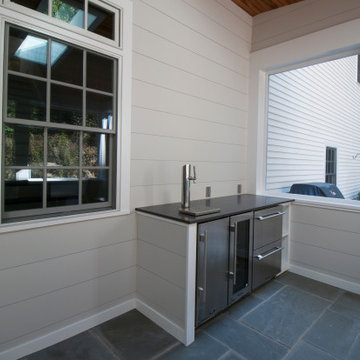
The owners spend a great deal of time outdoors and desperately desired a living room open to the elements and set up for long days and evenings of entertaining in the beautiful New England air. KMA’s goal was to give the owners an outdoor space where they can enjoy warm summer evenings with a glass of wine or a beer during football season.
The floor will incorporate Natural Blue Cleft random size rectangular pieces of bluestone that coordinate with a feature wall made of ledge and ashlar cuts of the same stone.
The interior walls feature weathered wood that complements a rich mahogany ceiling. Contemporary fans coordinate with three large skylights, and two new large sliding doors with transoms.
Other features are a reclaimed hearth, an outdoor kitchen that includes a wine fridge, beverage dispenser (kegerator!), and under-counter refrigerator. Cedar clapboards tie the new structure with the existing home and a large brick chimney ground the feature wall while providing privacy from the street.
The project also includes space for a grill, fire pit, and pergola.
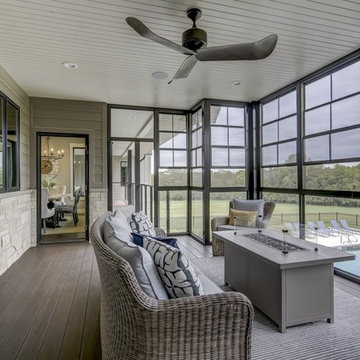
Esempio di una veranda country di medie dimensioni con pavimento in legno massello medio, camino lineare Ribbon, cornice del camino in pietra, soffitto classico e pavimento grigio
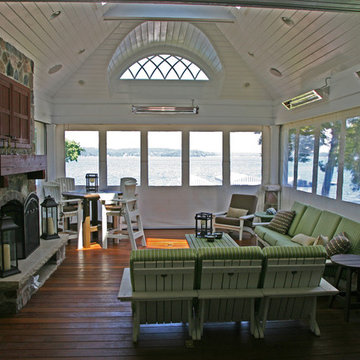
Ispirazione per una veranda classica di medie dimensioni con pavimento in legno massello medio, camino classico, cornice del camino in pietra, soffitto classico e pavimento marrone
Verande grigie - Foto e idee per arredare
7
