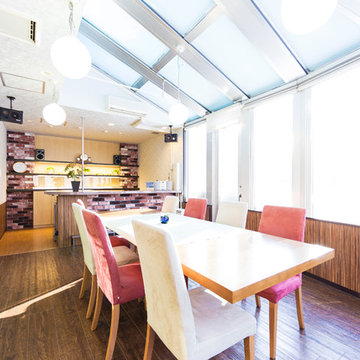Verande grigie con pavimento marrone - Foto e idee per arredare
Filtra anche per:
Budget
Ordina per:Popolari oggi
81 - 100 di 335 foto
1 di 3
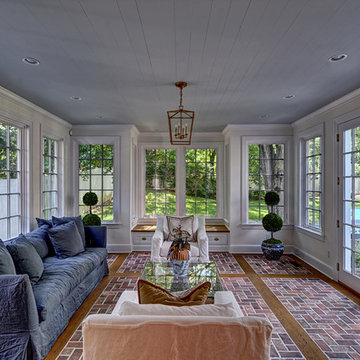
Jim Fuhrmann Photography
Immagine di una grande veranda tradizionale con pavimento in mattoni, nessun camino, soffitto classico e pavimento marrone
Immagine di una grande veranda tradizionale con pavimento in mattoni, nessun camino, soffitto classico e pavimento marrone
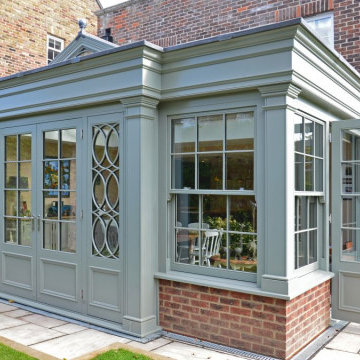
This orangery in South West London combines space for a kitchen extension, along with a dining table and chairs and a living area, all in the type of open plan format that is so sought after nowadays.
With our increasingly busy lifestyles, combining the functions of cooking, eating and relaxing makes sense, especially when these activities often blend together at the same time.
Whether it be a morning coffee, time to read the newspapers, or space for the family to play, an orangery provides such functional living space.
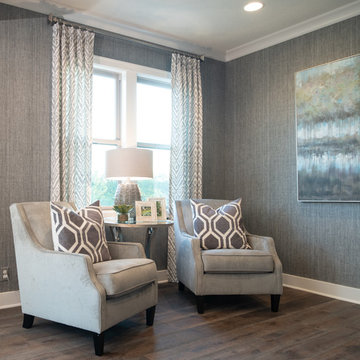
Seating area off the dining room
Foto di una piccola veranda american style con pavimento in legno massello medio, nessun camino, soffitto classico e pavimento marrone
Foto di una piccola veranda american style con pavimento in legno massello medio, nessun camino, soffitto classico e pavimento marrone
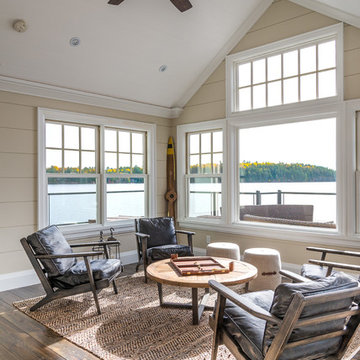
Idee per una veranda stile marinaro con parquet scuro, nessun camino, soffitto classico e pavimento marrone
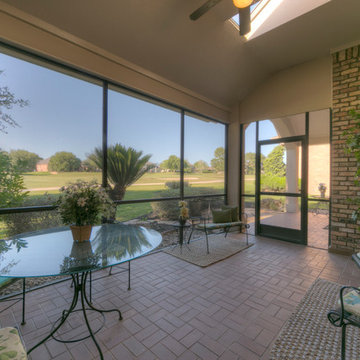
Professional Photo by Michael Pittman
Ispirazione per una veranda chic di medie dimensioni con pavimento in legno massello medio, nessun camino, soffitto classico e pavimento marrone
Ispirazione per una veranda chic di medie dimensioni con pavimento in legno massello medio, nessun camino, soffitto classico e pavimento marrone
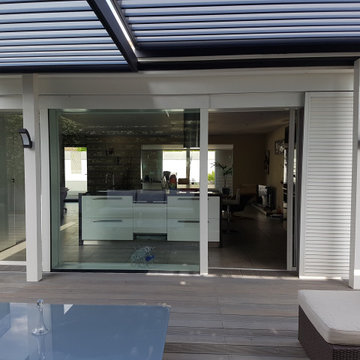
Immagine di una veranda di medie dimensioni con parquet chiaro, nessun camino e pavimento marrone
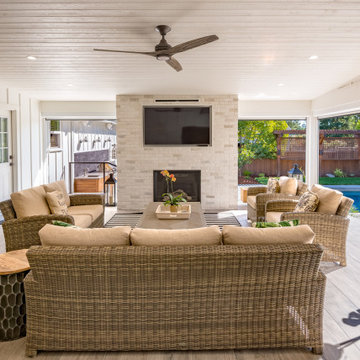
Backyard Oasis
Esempio di una grande veranda con pavimento in legno massello medio, camino classico, cornice del camino in mattoni, soffitto classico e pavimento marrone
Esempio di una grande veranda con pavimento in legno massello medio, camino classico, cornice del camino in mattoni, soffitto classico e pavimento marrone
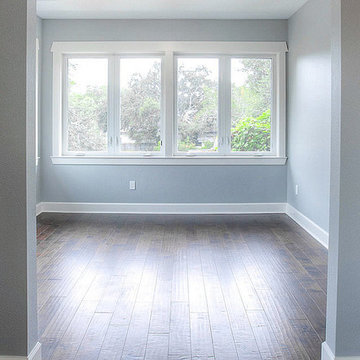
The Grand Palm | Master Sunroom / Exercise Room / Office | New Home Builders in Tampa Florida
Idee per una veranda contemporanea di medie dimensioni con parquet scuro, nessun camino e pavimento marrone
Idee per una veranda contemporanea di medie dimensioni con parquet scuro, nessun camino e pavimento marrone
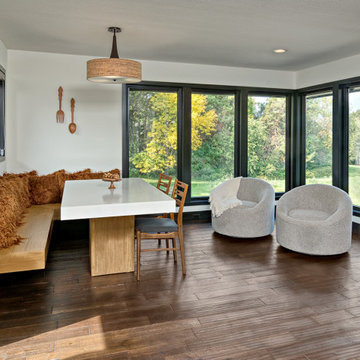
Sunroom off of kitchen allows for easy dining and access to the rest of the house.
Foto di una veranda minimalista di medie dimensioni con pavimento in legno massello medio e pavimento marrone
Foto di una veranda minimalista di medie dimensioni con pavimento in legno massello medio e pavimento marrone
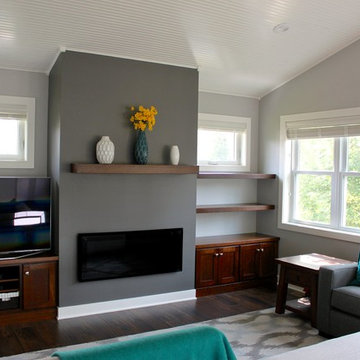
Sunroom with a white beadboard ceiling and a beautiful accent wall which contains the fireplace.
Foto di una veranda contemporanea di medie dimensioni con parquet scuro, camino lineare Ribbon, cornice del camino in metallo, soffitto classico e pavimento marrone
Foto di una veranda contemporanea di medie dimensioni con parquet scuro, camino lineare Ribbon, cornice del camino in metallo, soffitto classico e pavimento marrone
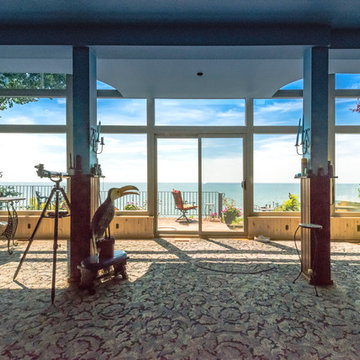
Sunroom opened front to view and light
Sunspace Sunrooms-Blue Ridge Distributors LLC
Ispirazione per una veranda tradizionale di medie dimensioni con moquette, nessun camino, lucernario e pavimento marrone
Ispirazione per una veranda tradizionale di medie dimensioni con moquette, nessun camino, lucernario e pavimento marrone
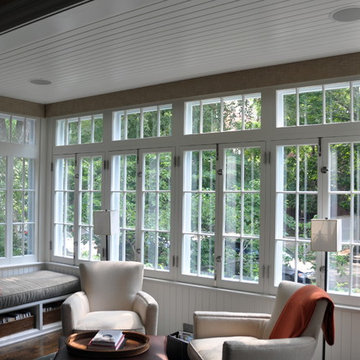
The front Sunroom is a great location for reading and listening to music. In addition to the speakers, electric shades automatically raise and lower based on the daily sunrise and sunset, balancing natural lighting and homeowner privacy.
Technology Integration by Mills Custom. Architecture by Cohen and Hacker Architects. Interior Design by Tom Stringer Design Partners. General Contracting by Michael Mariottini.
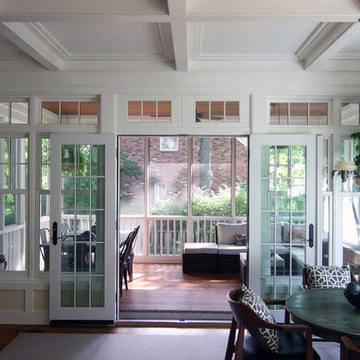
This home addition was intended to expand the home to provide the space needed for the growing new family. The existing kitchen was gutted, expanded and opened up to a family room and nook area. Custom inset cabinets were our preference; however cost was a significant concern. The owner researched multiple companies and standard product lines to save on her budget. After careful analysis, we discovered that it was just as cost effective to use the local custom cabinet maker we preferred. This allowed for more precise detailing and unique features. The goal of a classical farm house kitchen character updated with modern features was able to be obtained much to the home owner's delight.
A family room was added to this home, opening up to a screen porch that takes advantage of a previously unused side yard. The much needed new rear entry provides the family a space for their laundry room and is now the primary entry point from the detached garage. Great care was taken to ensure that the home’s new detailing could have been built this way originally. The space however needed to have a modern function for a modern family. The homes existing exterior had aluminum siding and trim which concealed original millwork and shingles. When the nondescript materials were removed, it was discovered that the original was in poor condition. Careful attention was taken to replace and/or repair original materials wherever possible around the entire home, in order to create a seamless exterior character.
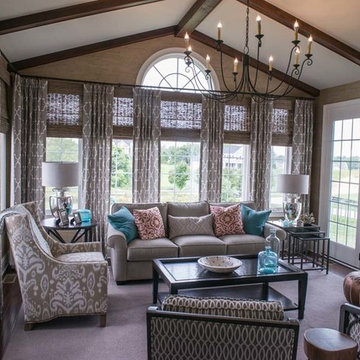
Larry Canner
Foto di una veranda tradizionale di medie dimensioni con pavimento in legno massello medio, nessun camino, soffitto classico e pavimento marrone
Foto di una veranda tradizionale di medie dimensioni con pavimento in legno massello medio, nessun camino, soffitto classico e pavimento marrone
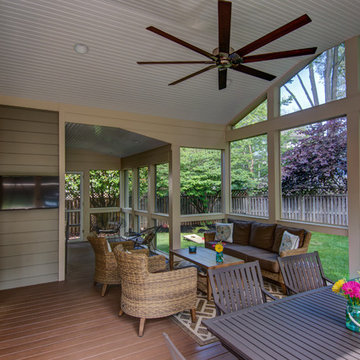
Foto di una veranda tradizionale di medie dimensioni con parquet scuro, nessun camino, soffitto classico e pavimento marrone
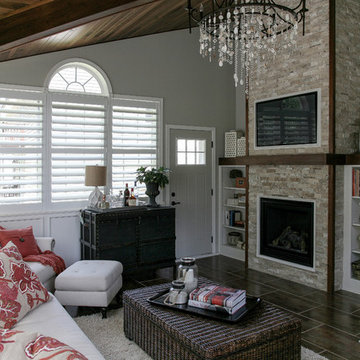
Angela Francis
Esempio di una veranda classica di medie dimensioni con pavimento in gres porcellanato, camino classico, cornice del camino in pietra, soffitto classico e pavimento marrone
Esempio di una veranda classica di medie dimensioni con pavimento in gres porcellanato, camino classico, cornice del camino in pietra, soffitto classico e pavimento marrone
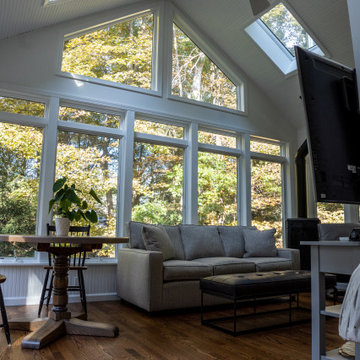
Foto di una veranda tradizionale di medie dimensioni con pavimento in legno massello medio, nessun camino, lucernario e pavimento marrone
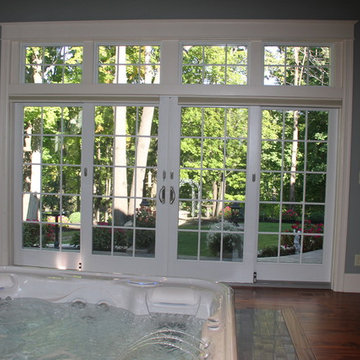
Ispirazione per una grande veranda tradizionale con pavimento in legno massello medio, camino classico, cornice del camino in pietra, soffitto classico e pavimento marrone
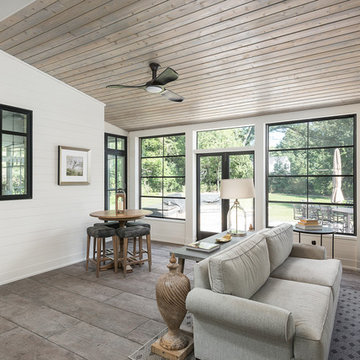
Picture Perfect House
Foto di un'ampia veranda stile americano con pavimento con piastrelle in ceramica, camino classico, cornice del camino in pietra, soffitto classico e pavimento marrone
Foto di un'ampia veranda stile americano con pavimento con piastrelle in ceramica, camino classico, cornice del camino in pietra, soffitto classico e pavimento marrone
Verande grigie con pavimento marrone - Foto e idee per arredare
5
