Verande grigie con pavimento in legno massello medio - Foto e idee per arredare
Filtra anche per:
Budget
Ordina per:Popolari oggi
21 - 40 di 250 foto
1 di 3
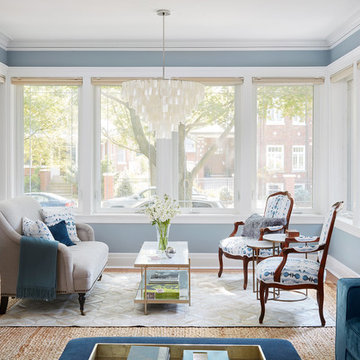
Esempio di una veranda tradizionale con pavimento in legno massello medio e pavimento marrone
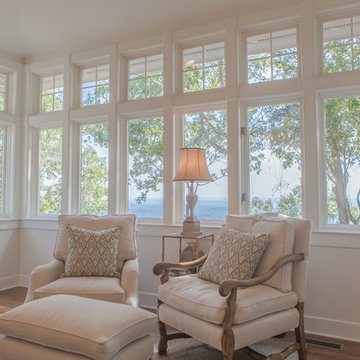
Stephanie Rawlinson
Esempio di una veranda tradizionale con pavimento in legno massello medio e soffitto classico
Esempio di una veranda tradizionale con pavimento in legno massello medio e soffitto classico
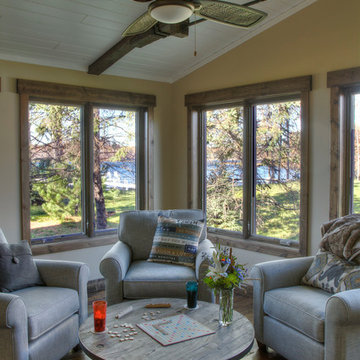
Rick Hammer
Idee per una veranda rustica con pavimento in legno massello medio e soffitto classico
Idee per una veranda rustica con pavimento in legno massello medio e soffitto classico
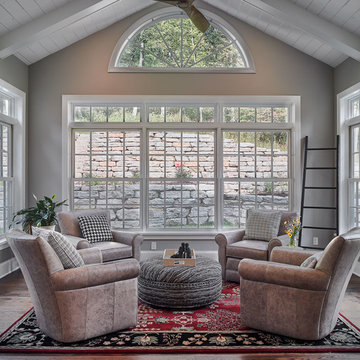
Foto di una veranda tradizionale con pavimento in legno massello medio e soffitto classico
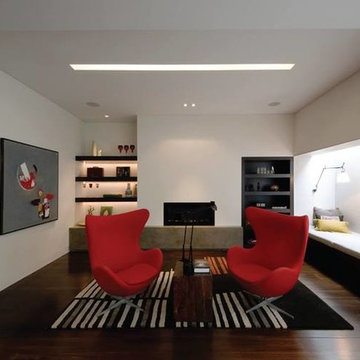
Esempio di una veranda minimalista di medie dimensioni con pavimento in legno massello medio, camino classico, cornice del camino in intonaco, soffitto classico e pavimento marrone
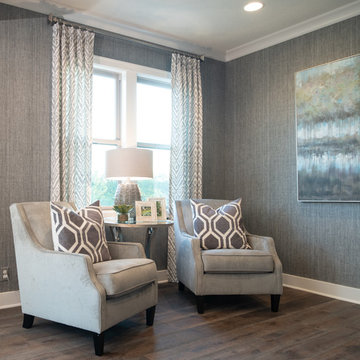
Seating area off the dining room
Foto di una piccola veranda american style con pavimento in legno massello medio, nessun camino, soffitto classico e pavimento marrone
Foto di una piccola veranda american style con pavimento in legno massello medio, nessun camino, soffitto classico e pavimento marrone
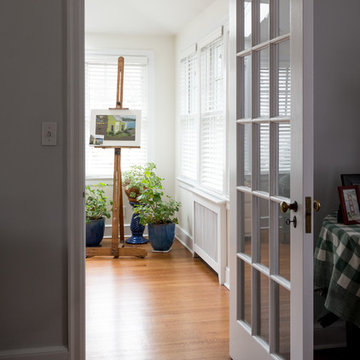
The old door to the north facing screened porch is retained after the porch is replaced with the new sun room that also functions as an art studio and office.
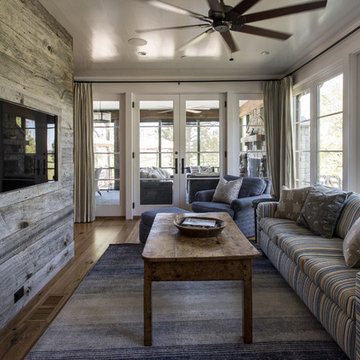
Photography by Andrew Hyslop
Idee per una piccola veranda stile rurale con pavimento in legno massello medio e soffitto classico
Idee per una piccola veranda stile rurale con pavimento in legno massello medio e soffitto classico
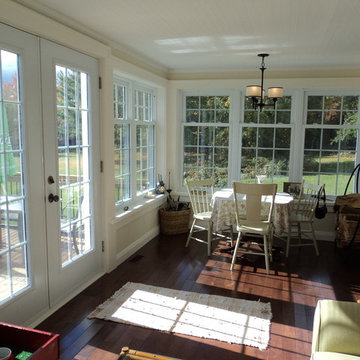
Idee per una veranda country di medie dimensioni con pavimento in legno massello medio, nessun camino, soffitto classico e pavimento marrone
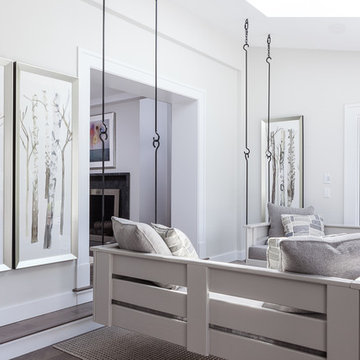
Idee per una veranda chic di medie dimensioni con pavimento in legno massello medio, nessun camino, soffitto classico e pavimento marrone
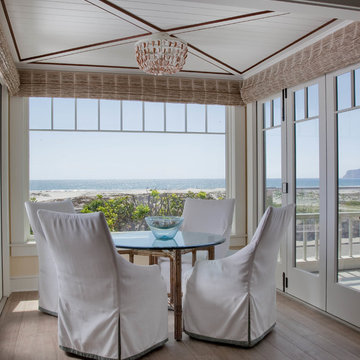
Kim Grant, Architect;
Elizabeth Barkett, Interior Designer - Ross Thiele & Sons Ltd.;
Gail Owens, Photographer
Ispirazione per una veranda stile marino con pavimento in legno massello medio e soffitto classico
Ispirazione per una veranda stile marino con pavimento in legno massello medio e soffitto classico
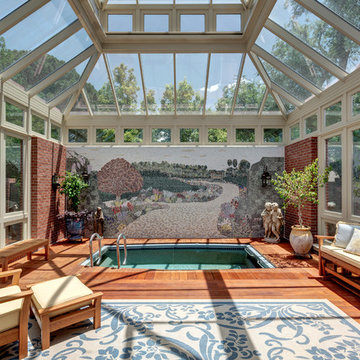
Charles David Smith
Idee per una grande veranda classica con pavimento in legno massello medio, nessun camino e soffitto in vetro
Idee per una grande veranda classica con pavimento in legno massello medio, nessun camino e soffitto in vetro

Esempio di una veranda classica con pavimento in legno massello medio, soffitto classico e pavimento marrone
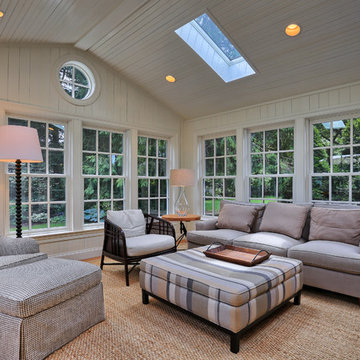
Justin Tierney
Ispirazione per una veranda con pavimento in legno massello medio, nessun camino e lucernario
Ispirazione per una veranda con pavimento in legno massello medio, nessun camino e lucernario
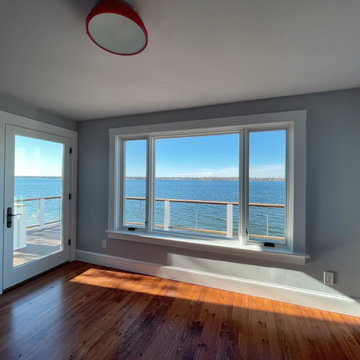
When the owner of this petite c. 1910 cottage in Riverside, RI first considered purchasing it, he fell for its charming front façade and the stunning rear water views. But it needed work. The weather-worn, water-facing back of the house was in dire need of attention. The first-floor kitchen/living/dining areas were cramped. There was no first-floor bathroom, and the second-floor bathroom was a fright. Most surprisingly, there was no rear-facing deck off the kitchen or living areas to allow for outdoor living along the Providence River.
In collaboration with the homeowner, KHS proposed a number of renovations and additions. The first priority was a new cantilevered rear deck off an expanded kitchen/dining area and reconstructed sunroom, which was brought up to the main floor level. The cantilever of the deck prevents the need for awkwardly tall supporting posts that could potentially be undermined by a future storm event or rising sea level.
To gain more first-floor living space, KHS also proposed capturing the corner of the wrapping front porch as interior kitchen space in order to create a more generous open kitchen/dining/living area, while having minimal impact on how the cottage appears from the curb. Underutilized space in the existing mudroom was also reconfigured to contain a modest full bath and laundry closet. Upstairs, a new full bath was created in an addition between existing bedrooms. It can be accessed from both the master bedroom and the stair hall. Additional closets were added, too.
New windows and doors, new heart pine flooring stained to resemble the patina of old pine flooring that remained upstairs, new tile and countertops, new cabinetry, new plumbing and lighting fixtures, as well as a new color palette complete the updated look. Upgraded insulation in areas exposed during the construction and augmented HVAC systems also greatly improved indoor comfort. Today, the cottage continues to charm while also accommodating modern amenities and features.
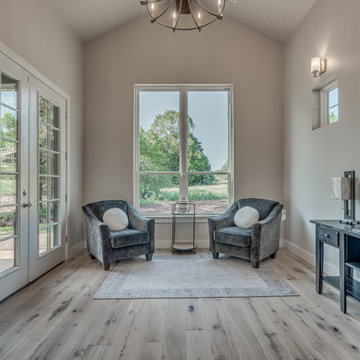
Study Room of Crystal Falls. View plan THD-8677: https://www.thehousedesigners.com/plan/crystal-falls-8677/
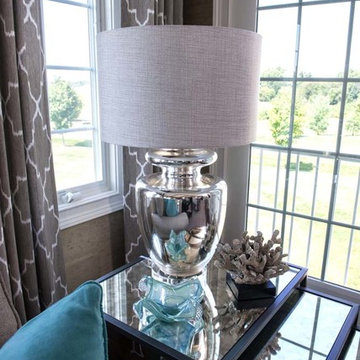
Larry Canner
Ispirazione per una veranda tradizionale di medie dimensioni con pavimento in legno massello medio, nessun camino, soffitto classico e pavimento marrone
Ispirazione per una veranda tradizionale di medie dimensioni con pavimento in legno massello medio, nessun camino, soffitto classico e pavimento marrone
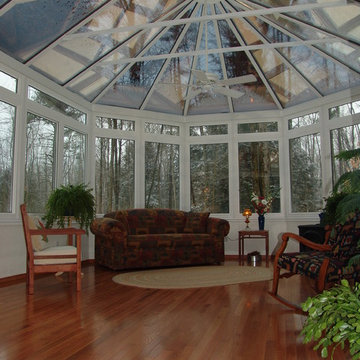
Victorian style, all glass roof, ceiling fan, hardwood flooring, white trim, aluminum frame
Ispirazione per una grande veranda tradizionale con pavimento in legno massello medio, nessun camino e soffitto in vetro
Ispirazione per una grande veranda tradizionale con pavimento in legno massello medio, nessun camino e soffitto in vetro
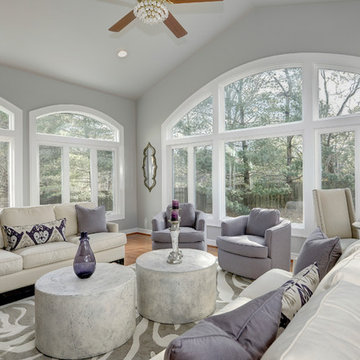
Matching sofas in Performance Fabric accented with lavender and eggplant Ikat pillows emphasize the symmetry of the fireplace and two arched openings to the connected Family Room. Alabaster finish stone-like coffee tables on casters make them easy to move around when entertaining and relate to the outdoors. The taupe animal print rug repeats the tones of the stacked stone fireplace( not shown). A glazed cafe table with upholstered chairs provides the perfect spot for morning coffee or evening nightcap.

Foto di una grande veranda minimalista con nessun camino, soffitto classico, pavimento in legno massello medio e pavimento marrone
Verande grigie con pavimento in legno massello medio - Foto e idee per arredare
2