Verande grandi con pavimento beige - Foto e idee per arredare
Filtra anche per:
Budget
Ordina per:Popolari oggi
121 - 140 di 479 foto
1 di 3
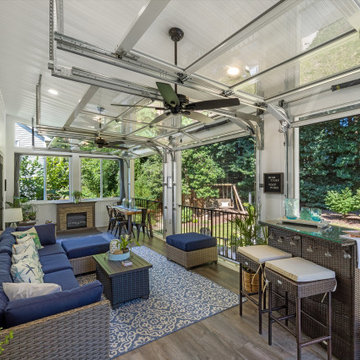
Customized outdoor living transformation. Deck was converted into three season porch utilizing a garage door solution. Result was an outdoor oasis that the customer could enjoy year-round
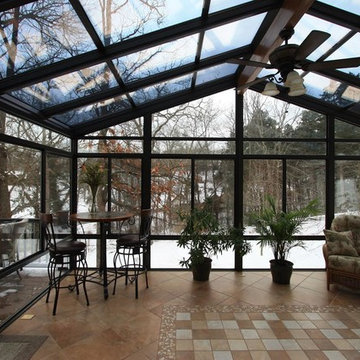
Foto di una grande veranda design con pavimento in travertino, soffitto in vetro e pavimento beige
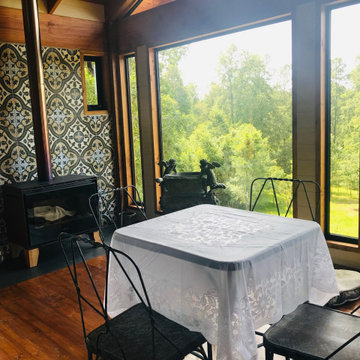
sun room , living room extention
Immagine di una grande veranda country con pavimento in legno massello medio, stufa a legna, cornice del camino in pietra, soffitto classico e pavimento beige
Immagine di una grande veranda country con pavimento in legno massello medio, stufa a legna, cornice del camino in pietra, soffitto classico e pavimento beige
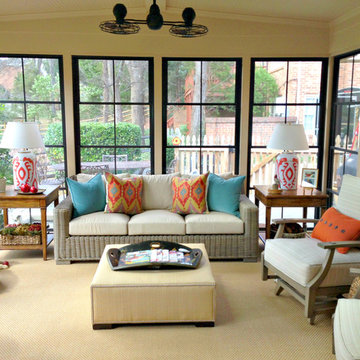
Ispirazione per una grande veranda design con moquette, nessun camino, soffitto classico e pavimento beige
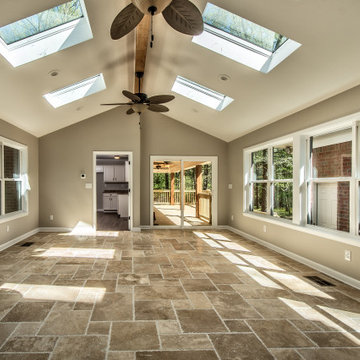
Sunroom addition between existing home and added mother-in-law living space. Lots of natural light shows the true beauty of the travertine tile.
Ispirazione per una grande veranda tradizionale con pavimento in travertino, nessun camino, soffitto classico e pavimento beige
Ispirazione per una grande veranda tradizionale con pavimento in travertino, nessun camino, soffitto classico e pavimento beige
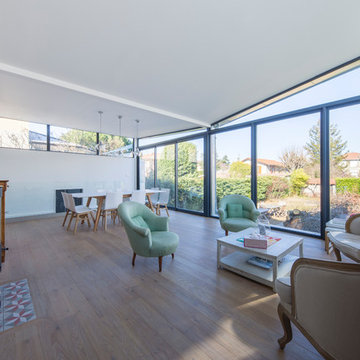
Nous avons construit une extension en ossature bois en utilisant la terrasse existante, et ajouté une nouvelle terrasse sur le jardin.
De la démolition, du terrassement et de la maçonnerie ont été nécessaires pour transformer la terrasse existante de cette maison familiale en une extension lumineuse et spacieuse, comprenant à présent un salon et une salle à manger.
La cave existante quant à elle était très humide, elle a été drainée et aménagée.
Cette maison sur les hauteurs du 5ème arrondissement de Lyon gagne ainsi une nouvelle pièce de 30m² lumineuse et agréable à vivre, et un joli look moderne avec son toit papillon réalisé sur une charpente sur-mesure.
Photos de Pierre Coussié
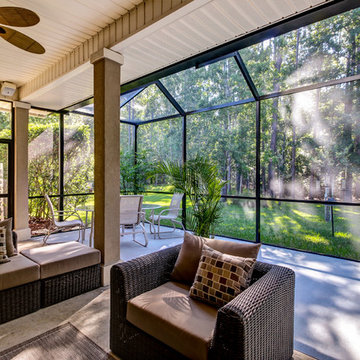
Ispirazione per una grande veranda tradizionale con pavimento con piastrelle in ceramica, nessun camino, soffitto in vetro e pavimento beige
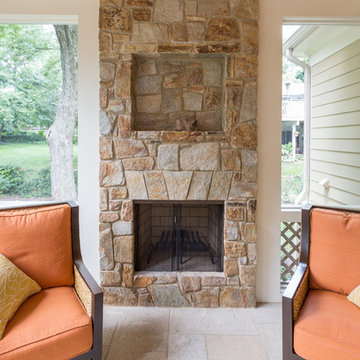
Idee per una grande veranda american style con camino classico, cornice del camino in pietra, soffitto classico e pavimento beige
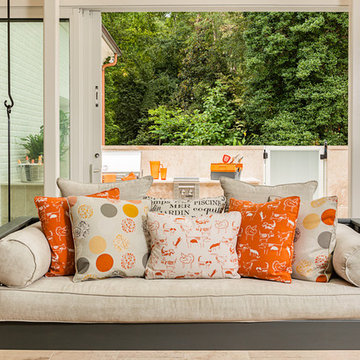
Galie Photography
Ispirazione per una grande veranda tradizionale con pavimento in travertino, nessun camino, lucernario e pavimento beige
Ispirazione per una grande veranda tradizionale con pavimento in travertino, nessun camino, lucernario e pavimento beige
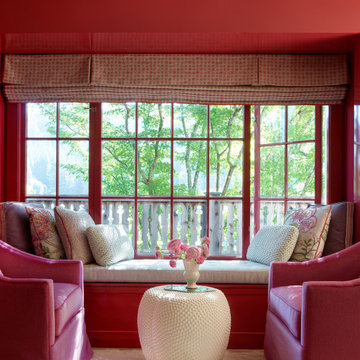
This large gated estate includes one of the original Ross cottages that served as a summer home for people escaping San Francisco's fog. We took the main residence built in 1941 and updated it to the current standards of 2020 while keeping the cottage as a guest house. A massive remodel in 1995 created a classic white kitchen. To add color and whimsy, we installed window treatments fabricated from a Josef Frank citrus print combined with modern furnishings. Throughout the interiors, foliate and floral patterned fabrics and wall coverings blur the inside and outside worlds.
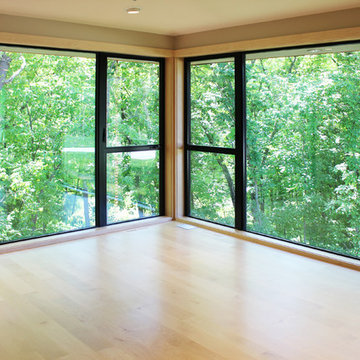
Idee per una grande veranda design con parquet chiaro, nessun camino, soffitto classico e pavimento beige
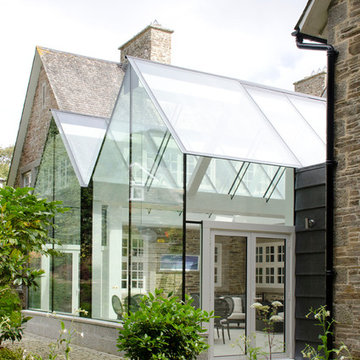
This structural glass addition to a Grade II Listed Arts and Crafts-inspired House built in the 20thC replaced an existing conservatory which had fallen into disrepair.
The replacement conservatory was designed to sit on the footprint of the previous structure, but with a significantly more contemporary composition.
Working closely with conservation officers to produce a design sympathetic to the historically significant home, we developed an innovative yet sensitive addition that used locally quarried granite, natural lead panels and a technologically advanced glazing system to allow a frameless, structurally glazed insertion which perfectly complements the existing house.
The new space is flooded with natural daylight and offers panoramic views of the gardens beyond.
Photograph: Collingwood Photography
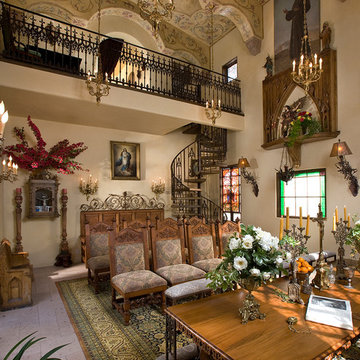
Dino Tonn Photography
Foto di una grande veranda mediterranea con pavimento in travertino, nessun camino, soffitto classico e pavimento beige
Foto di una grande veranda mediterranea con pavimento in travertino, nessun camino, soffitto classico e pavimento beige
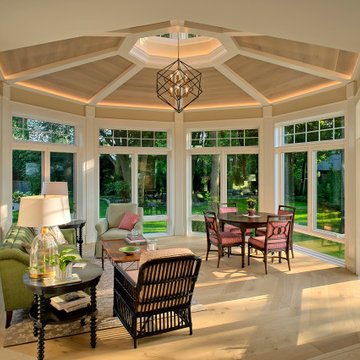
The architectural beauty of this home addition in Wilmette shines both inside and out. Precision millwork forms the octagonal shaped ceiling inside, while a decorative glass cupola adds to character to the space outside.
Norman Sizemore photographer
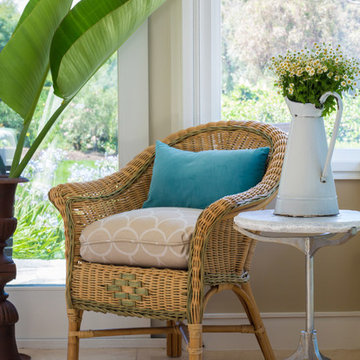
SoCal Contractor Construction
Erika Bierman Photography
Lori Dennis Interior Design
Idee per una grande veranda stile marinaro con pavimento in marmo e pavimento beige
Idee per una grande veranda stile marinaro con pavimento in marmo e pavimento beige
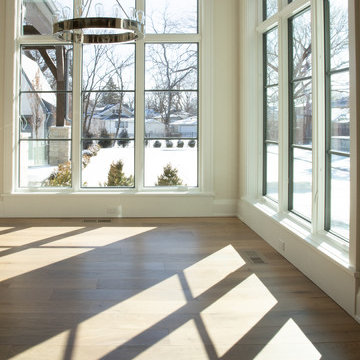
Living area with custom engineered hardwood flooring and gray walls with a chandelier.
Idee per una grande veranda minimalista con parquet chiaro, soffitto classico e pavimento beige
Idee per una grande veranda minimalista con parquet chiaro, soffitto classico e pavimento beige
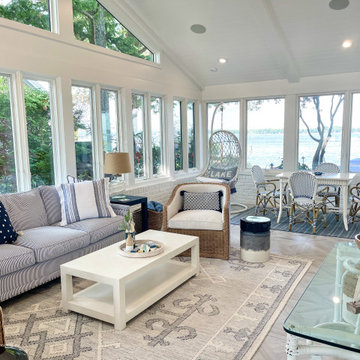
Remodeled sun room with all new flooring, paint, entrance door and vaulted ceiling. New windows and sound system. Remodeled sun room with all new flooring, paint, entrance door and vaulted ceiling. New windows and sound system. Quorum International Hawkeye 52-in 3 Blade Black Contemporary Ceiling Fan.
Helman Sechrist Architecture, Architect; Marie Martin Kinney, Photographer; Martin Bros. Contracting, Inc., General Contractor.
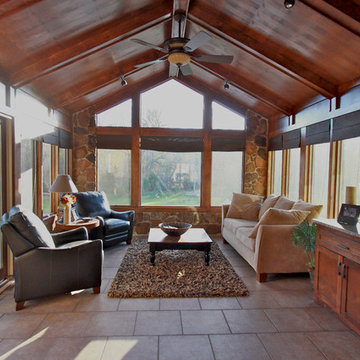
Idee per una grande veranda tradizionale con pavimento in gres porcellanato, nessun camino, soffitto classico e pavimento beige
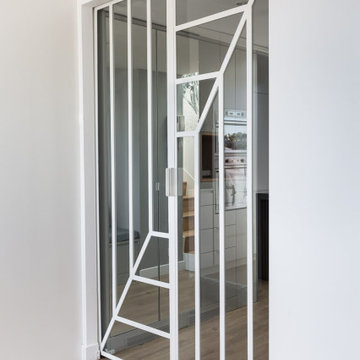
Cette verrière a été dessinée par nos architectes, le jeu de lignes fait écho aux agencements du salon et des escaliers.
Elle permet de séparer les espaces tout en laissant passer la lumière.
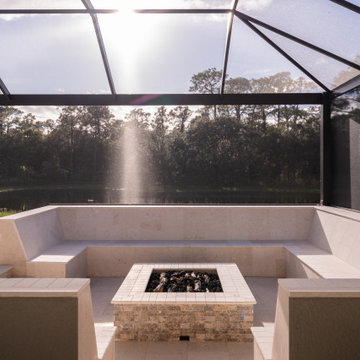
Fire pit with seating in lanai.
Foto di una grande veranda moderna con camino classico e pavimento beige
Foto di una grande veranda moderna con camino classico e pavimento beige
Verande grandi con pavimento beige - Foto e idee per arredare
7