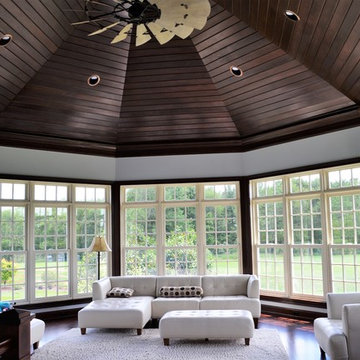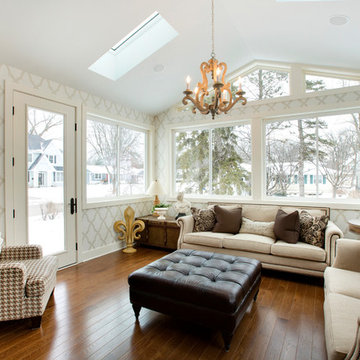Verande grandi con parquet scuro - Foto e idee per arredare
Filtra anche per:
Budget
Ordina per:Popolari oggi
81 - 100 di 341 foto
1 di 3
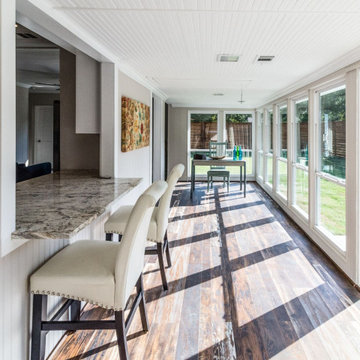
Sunroom addition in a custom home by top home builders
Idee per una grande veranda con parquet scuro e pavimento marrone
Idee per una grande veranda con parquet scuro e pavimento marrone
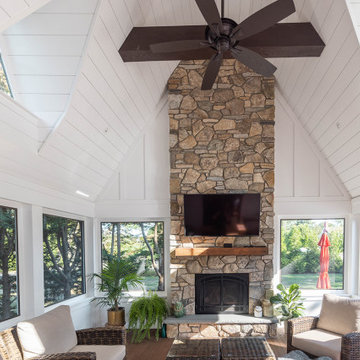
Easy entry to screened-in room from deck. McHugh Architecture designed a unique 3-Seasons Room addition for a family in Brielle, NJ. The home is an old English Style Tudor home. Most old English Style homes tend to have darker elements, where the space can typically feel heavy and may also lack natural light. We wanted to keep the architectural integrity of the Tudor style while giving the space a light and airy feel that invoked a sense of calmness and peacefulness. The space provides 3 seasons of indoor-outdoor entertainment.
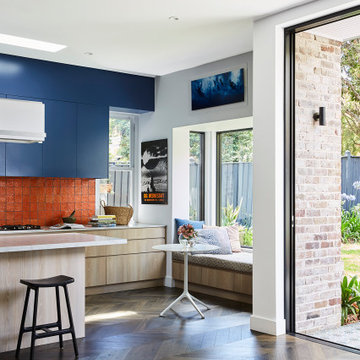
The breakfast nook bay window seat was the # 1 priority for my clients, the sun fills the room & provides a beautiful vista of the back garden. Again the eclectic finishes & furnishings create interest whilst cleverly blending contemporary with heritage.
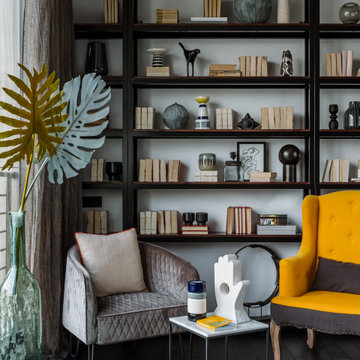
Апартаменты для временного проживания семьи из двух человек в ЖК TriBeCa. Интерьеры выполнены в современном стиле. Дизайн в проекте получился лаконичный, спокойный, но с интересными акцентами, изящно дополняющими общую картину. Зеркальные панели в прихожей увеличивают пространство, смотрятся стильно и оригинально. Современные картины в гостиной и спальне дополняют общую композицию и объединяют все цвета и полутона, которые мы использовали, создавая гармоничное пространство
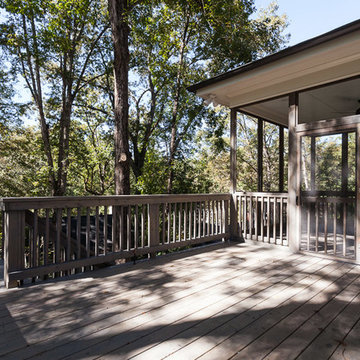
Esempio di una grande veranda chic con parquet scuro, soffitto classico e pavimento marrone

The floors are reclaimed wood. French doors into Living room.
Foto di una grande veranda design con parquet scuro, stufa a legna, cornice del camino in pietra, lucernario e pavimento marrone
Foto di una grande veranda design con parquet scuro, stufa a legna, cornice del camino in pietra, lucernario e pavimento marrone
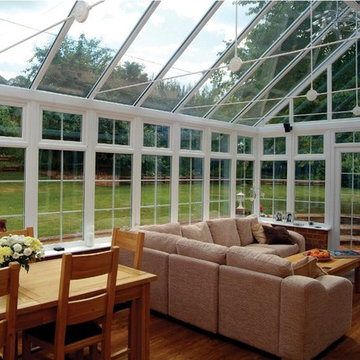
Cathedral style,all glass roof, white trim and aluminum frame, hardwood flooring, brick knee wall, exterior patio double door
Idee per una grande veranda minimal con parquet scuro, nessun camino e soffitto in vetro
Idee per una grande veranda minimal con parquet scuro, nessun camino e soffitto in vetro
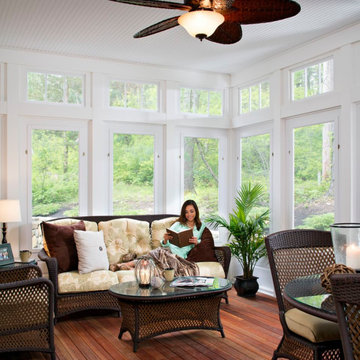
Open and airy custom sunroom.
Esempio di una grande veranda boho chic con parquet scuro
Esempio di una grande veranda boho chic con parquet scuro
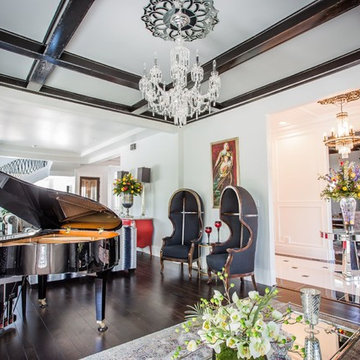
Play that Grand Piano one more time in this luxurious one of a kind sun room/entertainment room! This design is timeless and pleasing to the eye!
Foto di una grande veranda tradizionale con parquet scuro e pavimento marrone
Foto di una grande veranda tradizionale con parquet scuro e pavimento marrone
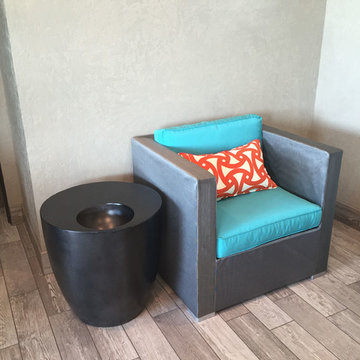
Ispirazione per una grande veranda minimalista con parquet scuro e soffitto classico
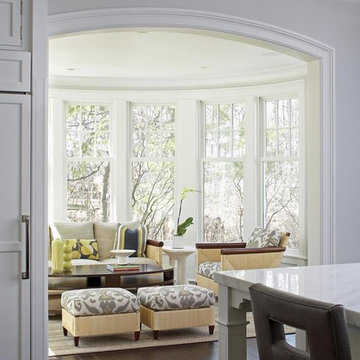
John Toniolo Architect
Jeff Harting
North Shore Architect
Custom Home
Highland park
Photo taken by: Adam Jablonski
Esempio di una grande veranda tradizionale con parquet scuro, soffitto classico e pavimento marrone
Esempio di una grande veranda tradizionale con parquet scuro, soffitto classico e pavimento marrone
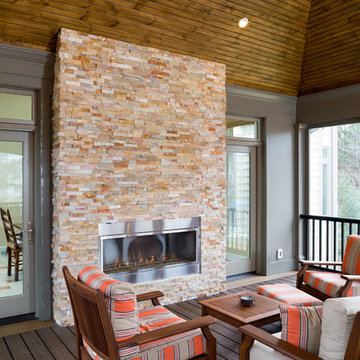
AV Architects + Builders
Location: Great Falls, VA, US
A full kitchen renovation gave way to a much larger space and much wider possibilities for dining and entertaining. The use of multi-level countertops, as opposed to a more traditional center island, allow for a better use of space to seat a larger crowd. The mix of Baltic Blue, Red Dragon, and Jatoba Wood countertops contrast with the light colors used in the custom cabinetry. The clients insisted that they didn’t use a tub often, so we removed it entirely and made way for a more spacious shower in the master bathroom. In addition to the large shower centerpiece, we added in heated floors, river stone pebbles on the shower floor, and plenty of storage, mirrors, lighting, and speakers for music. The idea was to transform their morning bathroom routine into something special. The mudroom serves as an additional storage facility and acts as a gateway between the inside and outside of the home.
Our client’s family room never felt like a family room to begin with. Instead, it felt cluttered and left the home with no natural flow from one room to the next. We transformed the space into two separate spaces; a family lounge on the main level sitting adjacent to the kitchen, and a kids lounge upstairs for them to play and relax. This transformation not only creates a room for everyone, it completely opens up the home and makes it easier to move around from one room to the next. We used natural materials such as wood fire and stone to compliment the new look and feel of the family room.
Our clients were looking for a larger area to entertain family and guests that didn’t revolve around being in the family room or kitchen the entire evening. Our outdoor enclosed deck and fireplace design provides ample space for when they want to entertain guests in style. The beautiful fireplace centerpiece outside is the perfect summertime (and wintertime) amenity, perfect for both the adults and the kids.
Stacy Zarin Photography

Foto di una grande veranda tradizionale con parquet scuro, nessun camino e soffitto classico
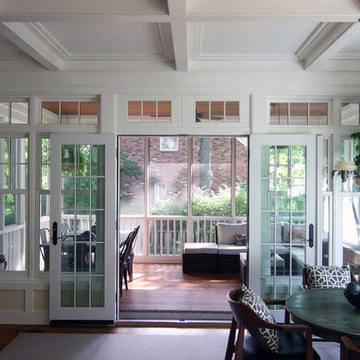
This home addition was intended to expand the home to provide the space needed for the growing new family. The existing kitchen was gutted, expanded and opened up to a family room and nook area. Custom inset cabinets were our preference; however cost was a significant concern. The owner researched multiple companies and standard product lines to save on her budget. After careful analysis, we discovered that it was just as cost effective to use the local custom cabinet maker we preferred. This allowed for more precise detailing and unique features. The goal of a classical farm house kitchen character updated with modern features was able to be obtained much to the home owner's delight.
A family room was added to this home, opening up to a screen porch that takes advantage of a previously unused side yard. The much needed new rear entry provides the family a space for their laundry room and is now the primary entry point from the detached garage. Great care was taken to ensure that the home’s new detailing could have been built this way originally. The space however needed to have a modern function for a modern family. The homes existing exterior had aluminum siding and trim which concealed original millwork and shingles. When the nondescript materials were removed, it was discovered that the original was in poor condition. Careful attention was taken to replace and/or repair original materials wherever possible around the entire home, in order to create a seamless exterior character.
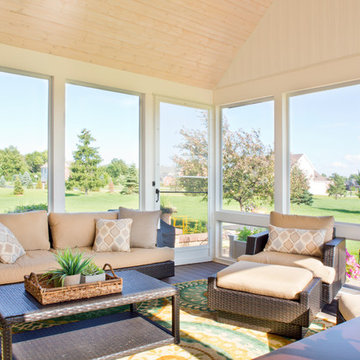
Immagine di una grande veranda classica con parquet scuro, nessun camino, soffitto classico e pavimento marrone
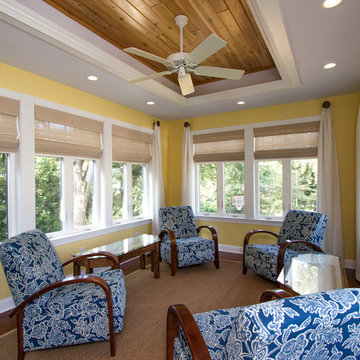
Esempio di una grande veranda stile marino con parquet scuro, nessun camino, soffitto classico e pavimento marrone
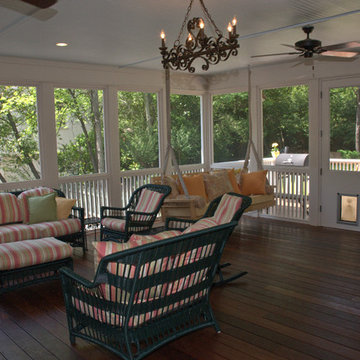
Immagine di una grande veranda classica con parquet scuro, soffitto classico e pavimento marrone
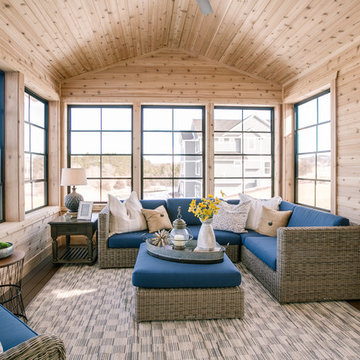
Idee per una grande veranda stile marino con parquet scuro, nessun camino, soffitto classico e pavimento marrone
Verande grandi con parquet scuro - Foto e idee per arredare
5
