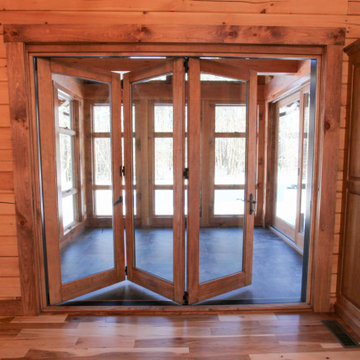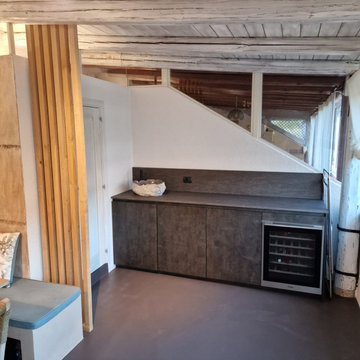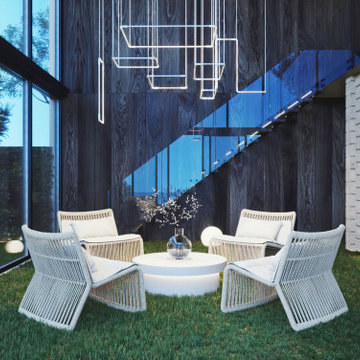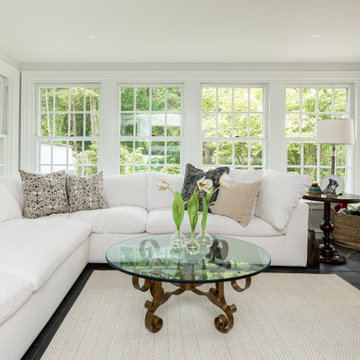Verande con pavimento nero e pavimento verde - Foto e idee per arredare
Filtra anche per:
Budget
Ordina per:Popolari oggi
161 - 180 di 236 foto
1 di 3
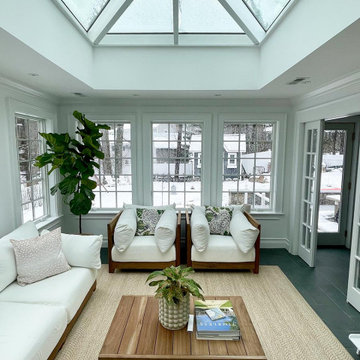
Located in a beautiful spot within Wellesley, Massachusetts, Sunspace Design played a key role in introducing this architectural gem to a client’s home—a custom double hip skylight crowning a gorgeous room. The resulting construction offers fluid transitions between indoor and outdoor spaces within the home, and blends well with the existing architecture.
The skylight boasts solid mahogany framing with a robust steel sub-frame. Durability meets sophistication. We used a layer of insulated tempered glass atop heat-strengthened laminated safety glass, further enhanced with a PPG Solarban 70 coating, to ensure optimal thermal performance. The dual-sealed, argon gas-filled glass system is efficient and resilient against oft-challenging New England weather.
Collaborative effort was key to the project’s success. MASS Architect, with their skylight concept drawings, inspired the project’s genesis, while Sunspace prepared a full suite of engineered shop drawings to complement the concepts. The local general contractor's preliminary framing and structural curb preparation accelerated our team’s installation of the skylight. As the frame was assembled at the Sunspace Design shop and positioned above the room via crane operation, a swift two-day field installation saved time and expense for all involved.
At Sunspace Design we’re all about pairing natural light with refined architecture. This double hip skylight is a focal point in the new room that welcomes the sun’s radiance into the heart of the client’s home. We take pride in our role, from engineering to fabrication, careful transportation, and quality installation. Our projects are journeys where architectural ideas are transformed into tangible, breathtaking spaces that elevate the way we live and create memories.
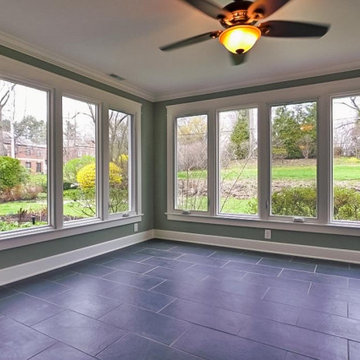
Classic mid-century restoration that included a new gourmet kitchen, updated floor plan. 3 new full baths and many custom features.
Esempio di una veranda moderna con pavimento con piastrelle in ceramica e pavimento nero
Esempio di una veranda moderna con pavimento con piastrelle in ceramica e pavimento nero
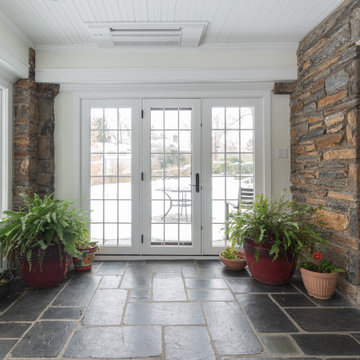
Ispirazione per una veranda classica di medie dimensioni con pavimento nero
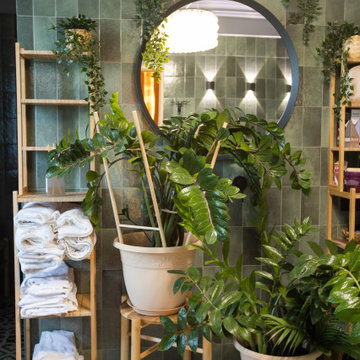
Ispirazione per una veranda minimal di medie dimensioni con pavimento in gres porcellanato, camino classico, cornice del camino in pietra, soffitto classico e pavimento verde
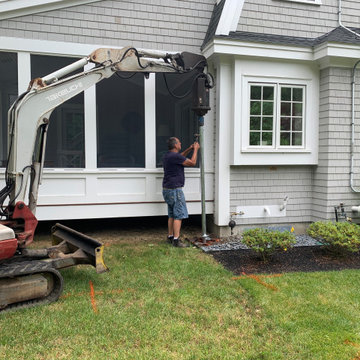
For this screen porch expansion and conversion to three season porch with wood burning fireplace, we chose helical piles in lieu of traditional concrete footings. The installation was fast and we were able to start framing immediately after. We located the buried gas line well before any footing work and were very careful to avoid it!
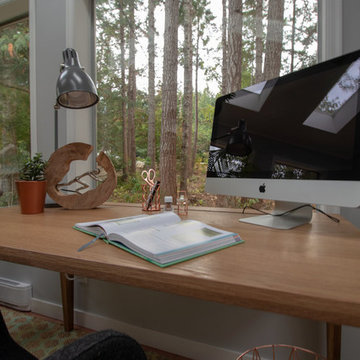
The challenge for this project was to turn a conservatory into a space that could be used as an office with a small lounge area for reading. The room previously only hosted plants ad was not usable at all. This room with a lot of natural light makes it easy to focus on the important task, while getting inspired by the lovely view.
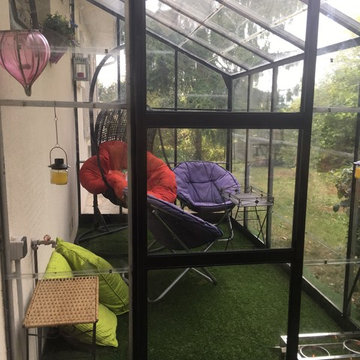
Transformation d'une serre dans la région parisienne en salon d'été pour les jours frais et pluvieux d'été.
Idee per una veranda bohémian di medie dimensioni con moquette, soffitto in vetro e pavimento verde
Idee per una veranda bohémian di medie dimensioni con moquette, soffitto in vetro e pavimento verde
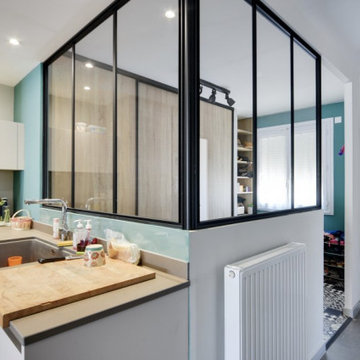
Une verrière ouverte sur l’intérieur transforme la maison et la rend plus belle. Grâce à son apport de lumière naturelle, nous profitons d’une nouvelle pièce de vie confortable.
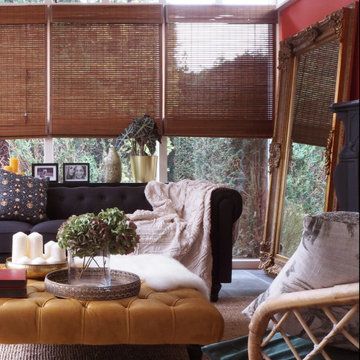
Ispirazione per una veranda minimal con pavimento con piastrelle in ceramica, camino classico, cornice del camino in intonaco, soffitto classico e pavimento nero
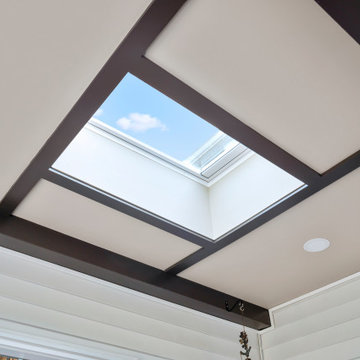
Immagine di una veranda classica di medie dimensioni con pavimento in legno verniciato, nessun camino, lucernario e pavimento nero
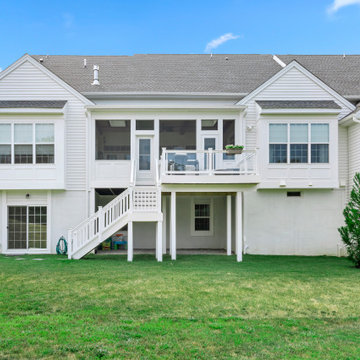
Foto di una veranda tradizionale di medie dimensioni con pavimento in legno verniciato, nessun camino, lucernario e pavimento nero
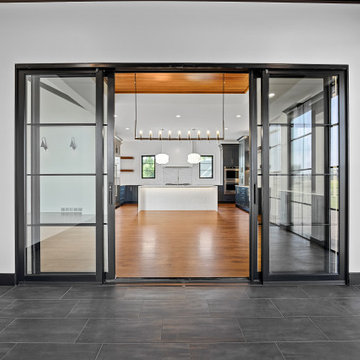
Foto di una veranda minimalista con pavimento in gres porcellanato, camino classico, cornice del camino in pietra, soffitto classico e pavimento nero
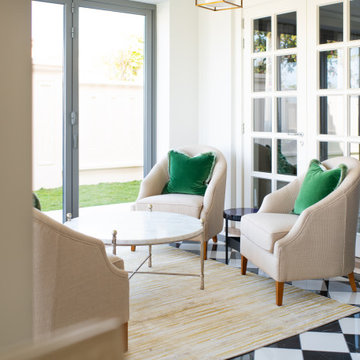
Esempio di una veranda classica di medie dimensioni con pavimento in gres porcellanato, soffitto classico e pavimento nero
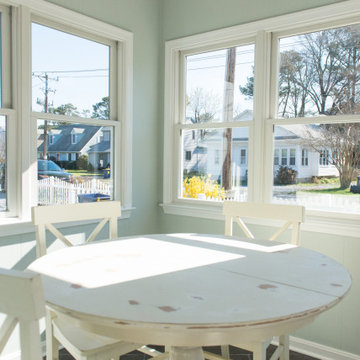
Kent Renovation Bethany Beach, DE Sunroom with Distressed Round White Table and White Windows Trim
Idee per una grande veranda stile marinaro con pavimento con piastrelle in ceramica, soffitto classico e pavimento nero
Idee per una grande veranda stile marinaro con pavimento con piastrelle in ceramica, soffitto classico e pavimento nero
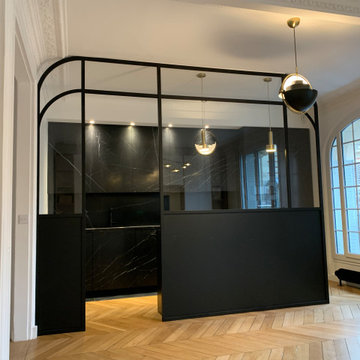
Cuisine de luxe avec revêtements en céramiques, effet marbre noir, et une verrière dessinée sur mesures. Radiateur à ailettes style industriel.
Immagine di una grande veranda contemporanea con pavimento con piastrelle in ceramica e pavimento nero
Immagine di una grande veranda contemporanea con pavimento con piastrelle in ceramica e pavimento nero
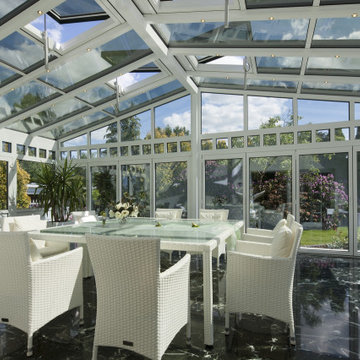
Esempio di una grande veranda design con pavimento in marmo, soffitto in vetro e pavimento nero
Verande con pavimento nero e pavimento verde - Foto e idee per arredare
9
