Verande con pavimento multicolore - Foto e idee per arredare
Filtra anche per:
Budget
Ordina per:Popolari oggi
41 - 60 di 230 foto
1 di 3
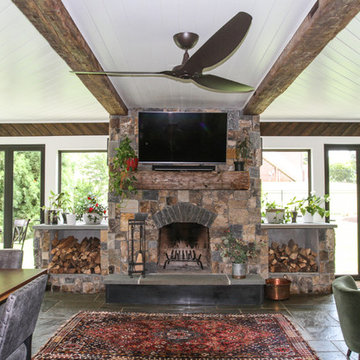
Ayers Landscaping was the General Contractor for room addition, landscape, pavers and sod.
Metal work and furniture done by Vise & Co.
Foto di una grande veranda american style con pavimento in pietra calcarea, camino classico, cornice del camino in pietra e pavimento multicolore
Foto di una grande veranda american style con pavimento in pietra calcarea, camino classico, cornice del camino in pietra e pavimento multicolore
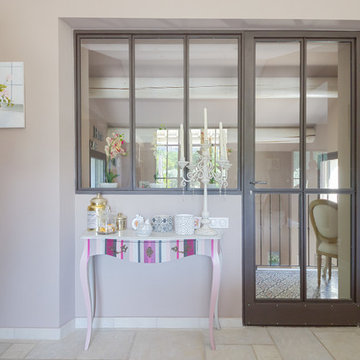
Immagine di una grande veranda country con pavimento con piastrelle in ceramica, soffitto classico e pavimento multicolore
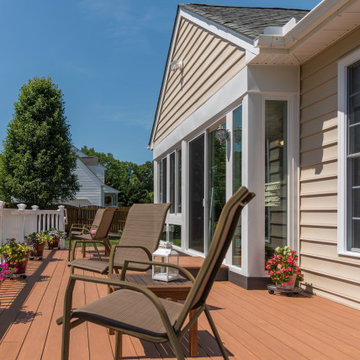
Gorgeous traditional sunroom that was built onto the exterior of the customers home. This adds a spacious feel to the entire house and is a great place to relax or to entertain friends and family!
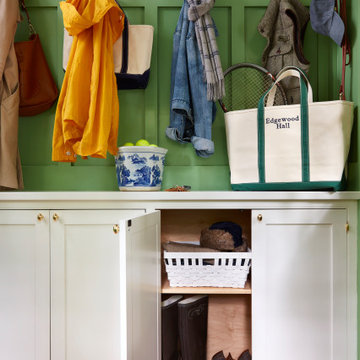
Foto di una piccola veranda tradizionale con pavimento in mattoni, soffitto classico e pavimento multicolore
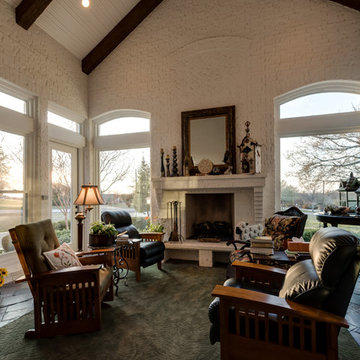
Absolutely stunning home - from corner to corner, inside and out.
Immagine di una grande veranda chic con camino classico, cornice del camino in mattoni, soffitto classico e pavimento multicolore
Immagine di una grande veranda chic con camino classico, cornice del camino in mattoni, soffitto classico e pavimento multicolore
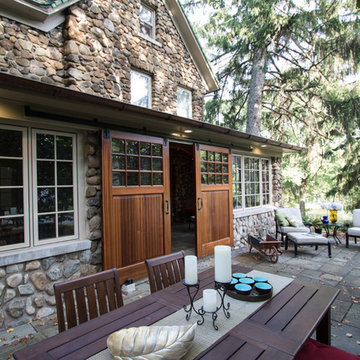
Perched up on a hill with views of the park, old skate pond with stone warming house, this old stone house looks like it may have been part of an original estate that included the park. It is one of the many jewels in South Orange, New Jersey.
The side porch however, was lacking. The owners approached us to take the covered concrete patio with mildewed dropped ceiling just off the living room, and create a three season room that was a bit more refined while maintaining the rustic charm that could be used as an indoor/outdoor space when entertaining. So without compromising the historical details and charm of the original stone structure, we went to work.
First we enclosed the porch. A series of custom picture and operable casement windows by JELD-WEN were installed between the existing stone columns. We added matching stone below each set of windows and cast sill to match the existing homes’ details. Second, a set of custom sliding mahogany barn doors with black iron hardware were installed to enclose an eight foot opening. When open, entertaining between the house and the adjacent patio flows. Third, we enhanced this indoor outdoor connection with blue stone floors in an English pattern that flow to the new blue stone patio of the same pattern. And lastly, we demolished the drop ceiling and created a varnished batten with bead board cove ceiling adding height and drama. New lighting, ceiling fan from New York Lighting and furnishings indoors and out bring it all together for a beautiful and rustic indoor outdoor space that is comfortable and pleasantly refined.
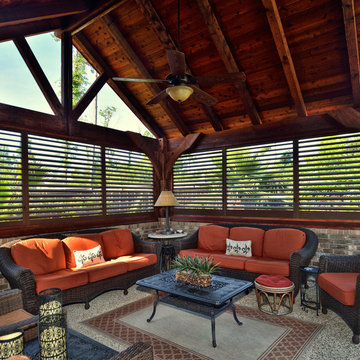
Esempio di una grande veranda stile americano con pavimento in cemento, nessun camino, soffitto classico e pavimento multicolore
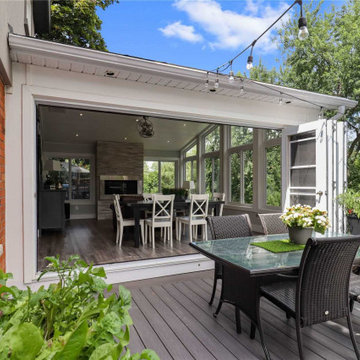
SUNROOM WITH SHADOW BOARD CEILING
Idee per una grande veranda moderna con pavimento in vinile, soffitto classico e pavimento multicolore
Idee per una grande veranda moderna con pavimento in vinile, soffitto classico e pavimento multicolore
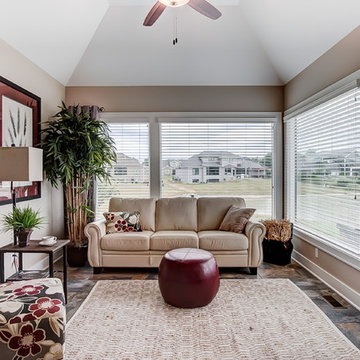
Ispirazione per una veranda stile americano di medie dimensioni con pavimento in ardesia, lucernario e pavimento multicolore
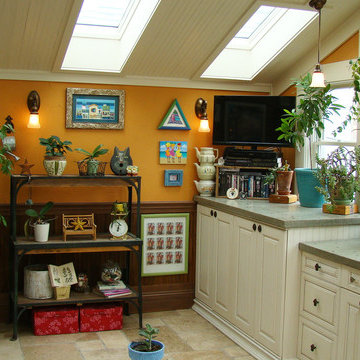
second story sunroom addition
R Garrision Photograghy
Foto di una piccola veranda country con pavimento in travertino, lucernario e pavimento multicolore
Foto di una piccola veranda country con pavimento in travertino, lucernario e pavimento multicolore
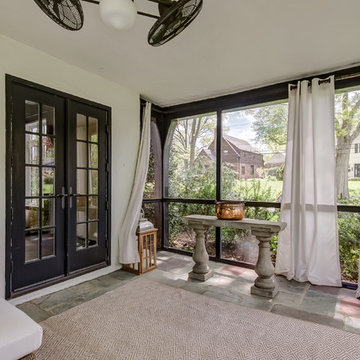
Relaxing Sun room in this French Normandy Tudor. Floor to ceiling windows allow light to enter the space.
Architect: T.J. Costello - Hierarchy Architecture + Design, PLLC
Photographer: Russell Pratt
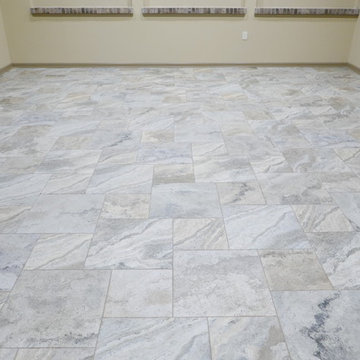
Installed new Marazzi Archeology Collection floor tile using 20" x 20" & 13" x 13" tile in a versaille pattern. Installed new baseboard/shoe molding, 6" LED recess lighting, ceiling fans, new rocker style electrical receptacles/switches and screw-less plates!
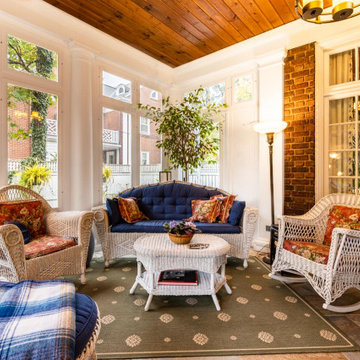
Elegant sun room addition with custom screen/storm panels, wood work, and columns.
Foto di una veranda chic di medie dimensioni con pavimento con piastrelle in ceramica, soffitto classico e pavimento multicolore
Foto di una veranda chic di medie dimensioni con pavimento con piastrelle in ceramica, soffitto classico e pavimento multicolore
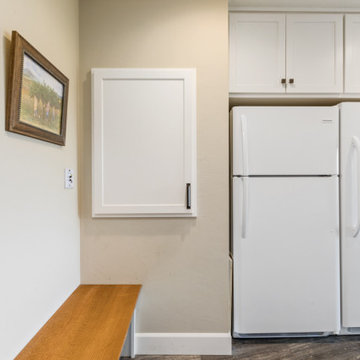
Ispirazione per una grande veranda country con pavimento in vinile, soffitto classico e pavimento multicolore
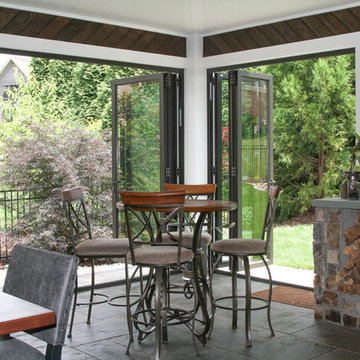
Ayers Landscaping was the General Contractor for room addition, landscape, pavers and sod.
Metal work and furniture done by Vise & Co.
Immagine di una grande veranda american style con pavimento in pietra calcarea, camino classico, cornice del camino in pietra e pavimento multicolore
Immagine di una grande veranda american style con pavimento in pietra calcarea, camino classico, cornice del camino in pietra e pavimento multicolore
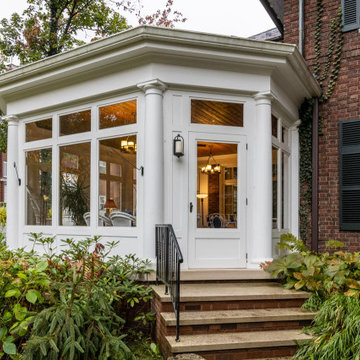
Elegant sun room addition with custom screen/storm panels, wood work, and columns.
Idee per una veranda classica di medie dimensioni con pavimento con piastrelle in ceramica, soffitto classico e pavimento multicolore
Idee per una veranda classica di medie dimensioni con pavimento con piastrelle in ceramica, soffitto classico e pavimento multicolore
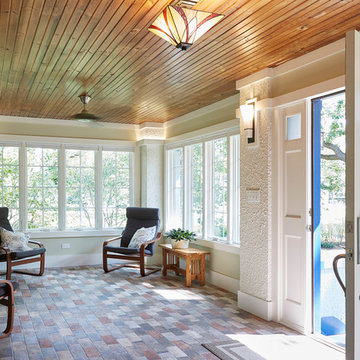
Steve Hamada
Immagine di un'ampia veranda american style con pavimento in terracotta, cornice del camino in legno, soffitto classico e pavimento multicolore
Immagine di un'ampia veranda american style con pavimento in terracotta, cornice del camino in legno, soffitto classico e pavimento multicolore
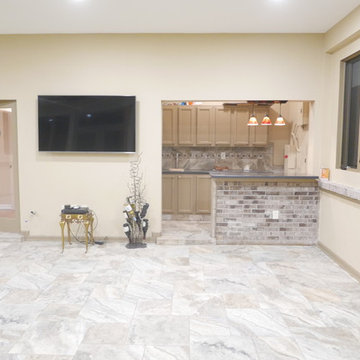
Installed new Marazzi Archeology Collection floor tile using 20" x 20" & 13" x 13" tile in a versaille pattern. Installed new bracing & electrical receptacle with a PVC pipe behind the wall so cable/HDMI can be installed without being seen behind the TV, sheetrock in the ceiling & walls, new baseboard/shoe molding, 6" LED recess lighting, and ceiling fans!
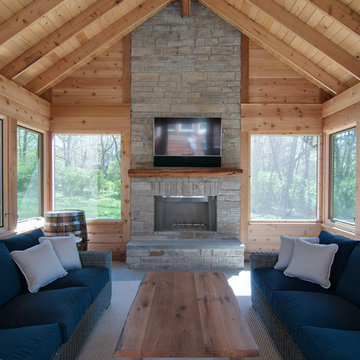
Close up view of fireplace and the "all weather" furnishings that are not only pretty, but will be able to withstand the strong Tennessee sun.
Foto di una veranda rustica di medie dimensioni con pavimento in pietra calcarea e pavimento multicolore
Foto di una veranda rustica di medie dimensioni con pavimento in pietra calcarea e pavimento multicolore
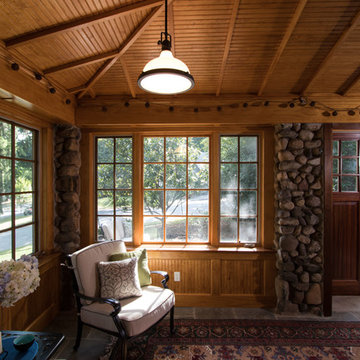
Perched up on a hill with views of the park, old skate pond with stone warming house, this old stone house looks like it may have been part of an original estate that included the park. It is one of the many jewels in South Orange, New Jersey.
The side porch however, was lacking. The owners approached us to take the covered concrete patio with mildewed dropped ceiling just off the living room, and create a three season room that was a bit more refined while maintaining the rustic charm that could be used as an indoor/outdoor space when entertaining. So without compromising the historical details and charm of the original stone structure, we went to work.
First we enclosed the porch. A series of custom picture and operable casement windows by JELD-WEN were installed between the existing stone columns. We added matching stone below each set of windows and cast sill to match the existing homes’ details. Second, a set of custom sliding mahogany barn doors with black iron hardware were installed to enclose an eight foot opening. When open, entertaining between the house and the adjacent patio flows. Third, we enhanced this indoor outdoor connection with blue stone floors in an English pattern that flow to the new blue stone patio of the same pattern. And lastly, we demolished the drop ceiling and created a varnished batten with bead board cove ceiling adding height and drama. New lighting, ceiling fan from New York Lighting and furnishings indoors and out bring it all together for a beautiful and rustic indoor outdoor space that is comfortable and pleasantly refined.
Verande con pavimento multicolore - Foto e idee per arredare
3