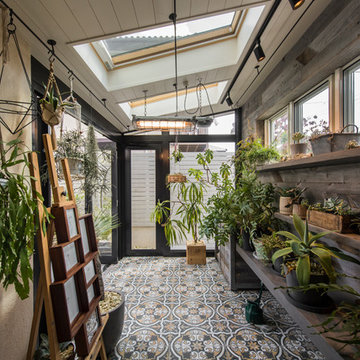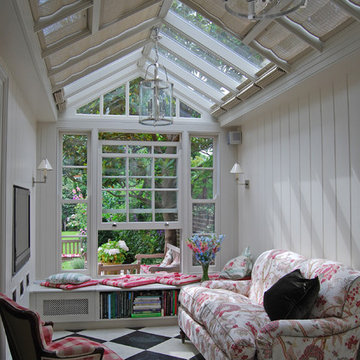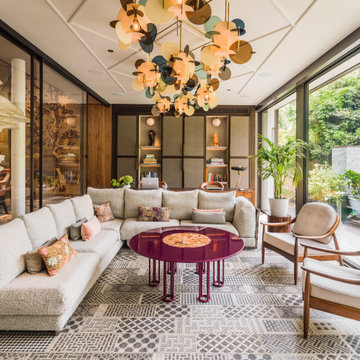Verande con pavimento multicolore e pavimento arancione - Foto e idee per arredare
Filtra anche per:
Budget
Ordina per:Popolari oggi
61 - 80 di 666 foto
1 di 3
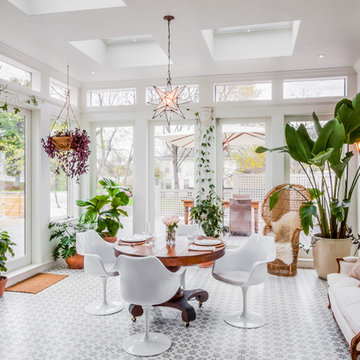
Sam Balukonis
Esempio di una grande veranda chic con pavimento con piastrelle in ceramica, lucernario e pavimento multicolore
Esempio di una grande veranda chic con pavimento con piastrelle in ceramica, lucernario e pavimento multicolore
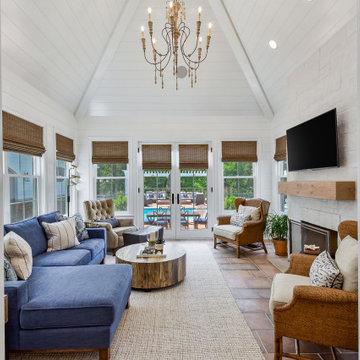
Esempio di una veranda tradizionale di medie dimensioni con pavimento in terracotta, camino classico, cornice del camino in pietra, soffitto classico e pavimento arancione

Esempio di una veranda chic con moquette, camino lineare Ribbon, cornice del camino in pietra, soffitto classico e pavimento multicolore
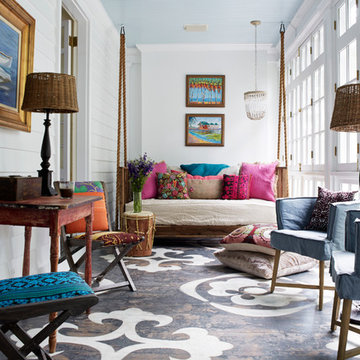
Photo Cred: Kip Dawkins (www.kipdawkinsphotography.com)
Esempio di una veranda chic con soffitto classico e pavimento multicolore
Esempio di una veranda chic con soffitto classico e pavimento multicolore
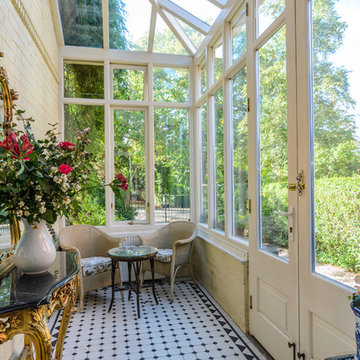
Gary Quigg Photography 2013
Foto di una piccola veranda vittoriana con soffitto in vetro, nessun camino e pavimento multicolore
Foto di una piccola veranda vittoriana con soffitto in vetro, nessun camino e pavimento multicolore
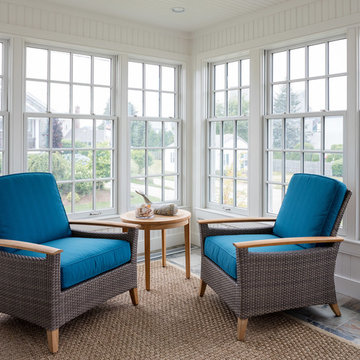
Robert Brewster Photography
Ispirazione per una piccola veranda stile marinaro con pavimento in ardesia, soffitto classico e pavimento multicolore
Ispirazione per una piccola veranda stile marinaro con pavimento in ardesia, soffitto classico e pavimento multicolore

Steven Mooney Photographer and Architect
Immagine di una piccola veranda tradizionale con pavimento in ardesia, camino classico, soffitto classico e pavimento multicolore
Immagine di una piccola veranda tradizionale con pavimento in ardesia, camino classico, soffitto classico e pavimento multicolore
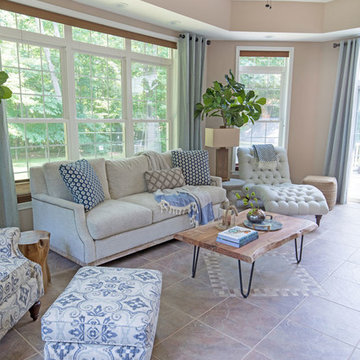
Esempio di una veranda chic di medie dimensioni con pavimento con piastrelle in ceramica, nessun camino, soffitto classico e pavimento multicolore
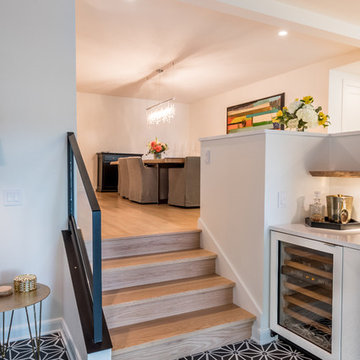
A custom stair railing was created and combines black metal and glass. It keeps the stairs feeling larger and the room feeling larger. The black and white cement tile offers texture and pattern in a fun way that's perfect for a sunporch.
Photographer: Martin Menocal
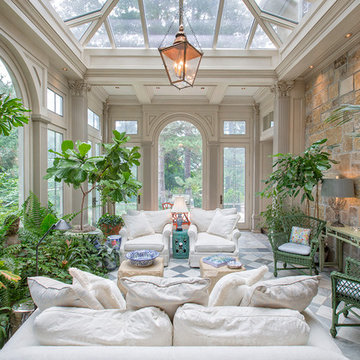
Esempio di un'ampia veranda tradizionale con nessun camino, soffitto in vetro e pavimento multicolore
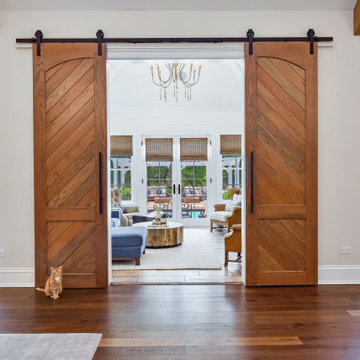
Idee per una veranda classica di medie dimensioni con pavimento in terracotta, camino classico, cornice del camino in pietra, soffitto classico e pavimento arancione
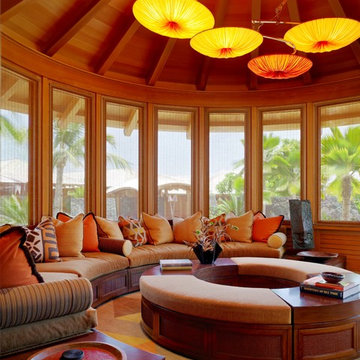
Photography by Joe Fletcher Photo
Foto di una veranda tropicale con moquette e pavimento multicolore
Foto di una veranda tropicale con moquette e pavimento multicolore
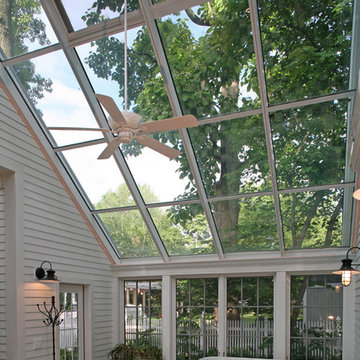
Idee per una grande veranda bohémian con pavimento in gres porcellanato, nessun camino, soffitto in vetro e pavimento multicolore
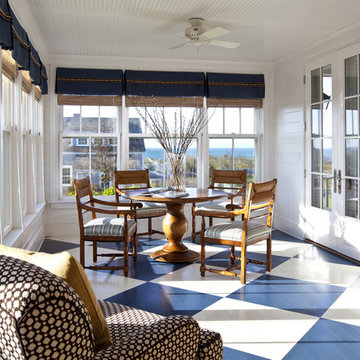
Sunroom
Jeannie Balsam LLC & Photographer Nick Johnson
Idee per una grande veranda chic con pavimento in legno verniciato, soffitto classico e pavimento multicolore
Idee per una grande veranda chic con pavimento in legno verniciato, soffitto classico e pavimento multicolore
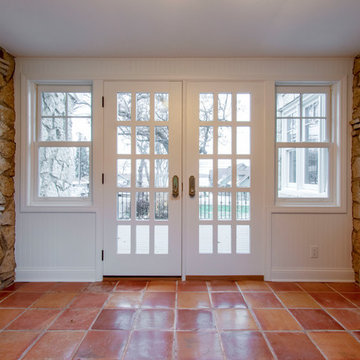
Kowalske Kitchen & Bath transformed this 1940s Delafield cape cod into a stunning home full of charm. We worked with the homeowner from concept through completion, ensuring every detail of the interior and exterior was perfect!
The goal was to restore the historic beauty of this home. Interior renovations included the kitchen, two full bathrooms, and cosmetic updates to the bedrooms and breezeway. We added character with glass interior door knobs, three-panel doors, mouldings, etched custom lighting and refinishing the original hardwood floors.
The center of this home is the incredible kitchen. The original space had soffits, outdated cabinets, laminate counters and was closed off from the dining room with a peninsula. The new space was opened into the dining room to allow for an island with more counter space and seating. The highlights include quartzite counters, a farmhouse sink, a subway tile backsplash, custom inset cabinets, mullion glass doors and beadboard wainscoting.
The two full bathrooms are full of character – carrara marble basketweave flooring, beadboard, custom cabinetry, quartzite counters and custom lighting. The walk-in showers feature subway tile, Kohler fixtures and custom glass doors.
The exterior of the home was updated to give it an authentic European cottage feel. We gave the garage a new look with carriage style custom doors to match the new trim and siding. We also updated the exterior doors and added a set of french doors near the deck. Other updates included new front steps, decking, lannon stone pathway, custom lighting and ornate iron railings.
This Nagawicka Lake home will be enjoyed by the family for many years.
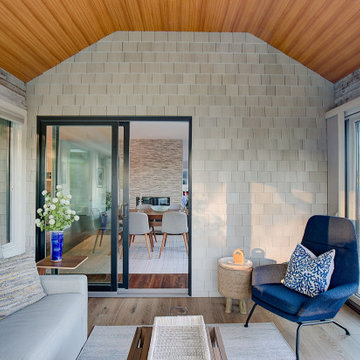
The original room was just a screen room with a low flat ceiling constructed over decking. There was a door off to the side with a cumbersome staircase, another door leading to the rear yard and a slider leading into the house. Since the room was all screens it could not really be utilized all four seasons. Another issue, bugs would come in through the decking, the screens and the space under the two screen doors. To create a space that can be utilized all year round we rebuilt the walls, raised the ceiling, added insulation, installed a combination of picture and casement windows and a 12' slider along the deck wall. For the underneath we installed insulation and a new wood look vinyl floor. The space can now be comfortably utilized most of the year.
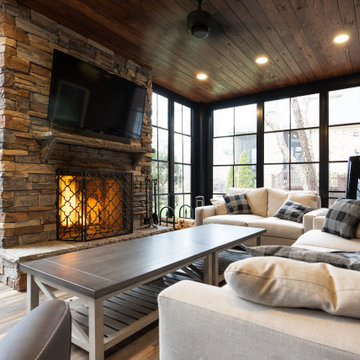
custom built walkout basement sunroom with wood burning fireplace with gas starter.
Immagine di una grande veranda classica con pavimento in vinile, camino classico, cornice del camino in pietra e pavimento multicolore
Immagine di una grande veranda classica con pavimento in vinile, camino classico, cornice del camino in pietra e pavimento multicolore
Verande con pavimento multicolore e pavimento arancione - Foto e idee per arredare
4
