Verande con pavimento marrone e pavimento rosa - Foto e idee per arredare
Filtra anche per:
Budget
Ordina per:Popolari oggi
41 - 60 di 3.639 foto
1 di 3
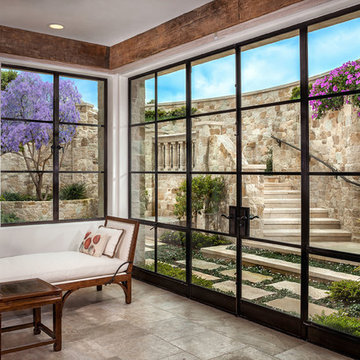
Esempio di una veranda mediterranea di medie dimensioni con soffitto classico, pavimento con piastrelle in ceramica, nessun camino e pavimento marrone
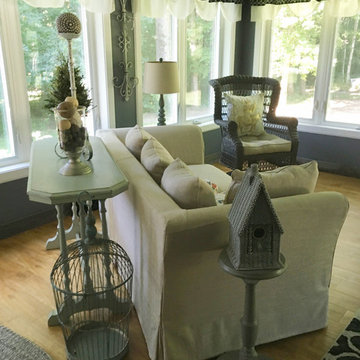
This is an example of whenever possible you never want to shove your furniture up against the wall. By angling the sofa we create an area in the back where we can put a sofa table and add fun accessories.

Idee per una grande veranda chic con parquet scuro, camino classico, cornice del camino in pietra, soffitto classico e pavimento marrone
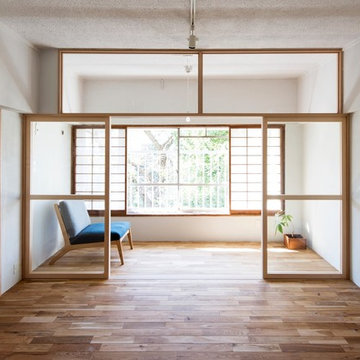
Ispirazione per una piccola veranda etnica con pavimento in legno massello medio, soffitto classico e pavimento marrone
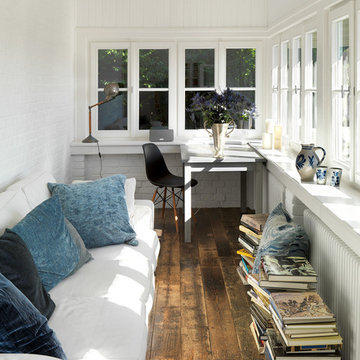
Jens Bösenberg
Idee per una piccola veranda country con parquet scuro, nessun camino, soffitto classico e pavimento marrone
Idee per una piccola veranda country con parquet scuro, nessun camino, soffitto classico e pavimento marrone
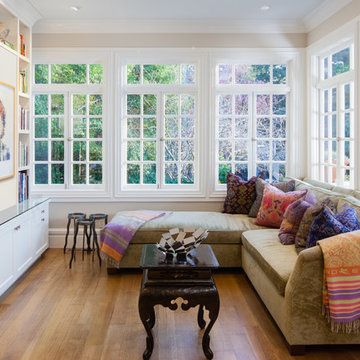
Peter Lyons
Immagine di una veranda classica di medie dimensioni con pavimento in legno massello medio, nessun camino, soffitto classico e pavimento marrone
Immagine di una veranda classica di medie dimensioni con pavimento in legno massello medio, nessun camino, soffitto classico e pavimento marrone
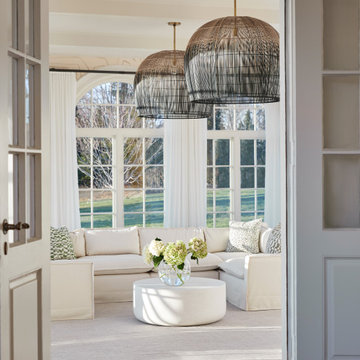
Interior Design, Custom Furniture Design & Art Curation by Chango & Co.
Photography by Christian Torres
Esempio di una veranda classica di medie dimensioni con parquet scuro e pavimento marrone
Esempio di una veranda classica di medie dimensioni con parquet scuro e pavimento marrone
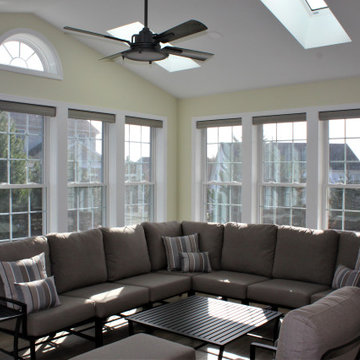
A New Market Maryland sunroom addition with plenty of natural lighting with four skylights and tall windows on three sides and much needed additional living space for our Frederick County homeowners. This renovation blends beautifully with the existing home and provides a peaceful area for our clients to relax and unwind from a busy day.

Martha O'Hara Interiors, Interior Design & Photo Styling | L Cramer Builders, Builder | Troy Thies, Photography | Murphy & Co Design, Architect |
Please Note: All “related,” “similar,” and “sponsored” products tagged or listed by Houzz are not actual products pictured. They have not been approved by Martha O’Hara Interiors nor any of the professionals credited. For information about our work, please contact design@oharainteriors.com.
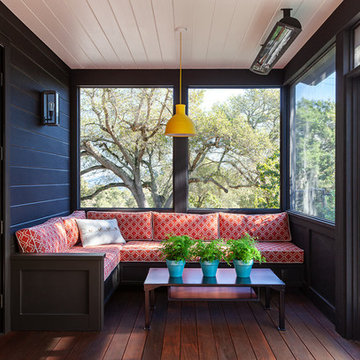
Ispirazione per una veranda country con pavimento in legno massello medio, soffitto classico e pavimento marrone
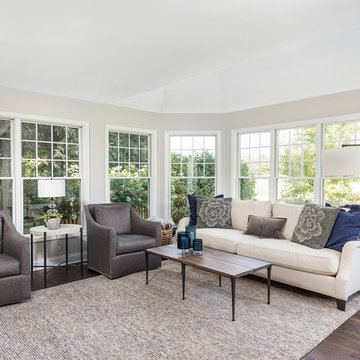
Picture Perfect House
Ispirazione per una grande veranda tradizionale con parquet scuro, soffitto classico e pavimento marrone
Ispirazione per una grande veranda tradizionale con parquet scuro, soffitto classico e pavimento marrone
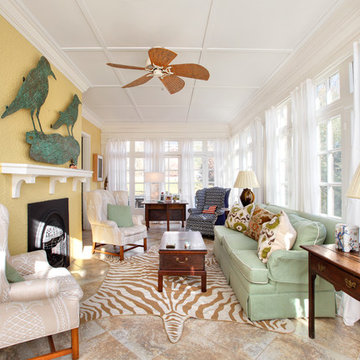
Esempio di una veranda bohémian con camino classico, soffitto classico e pavimento marrone
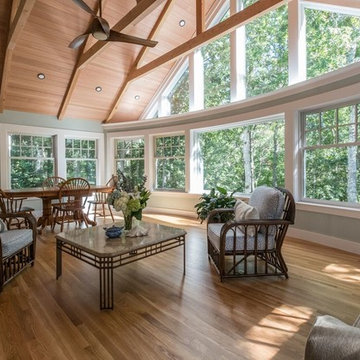
Idee per una grande veranda chic con pavimento in legno massello medio, nessun camino, soffitto classico e pavimento marrone
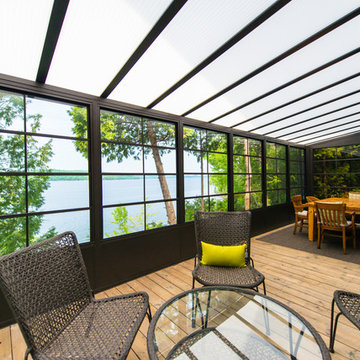
Foto di una veranda tradizionale di medie dimensioni con pavimento in legno massello medio, pavimento marrone, nessun camino e lucernario
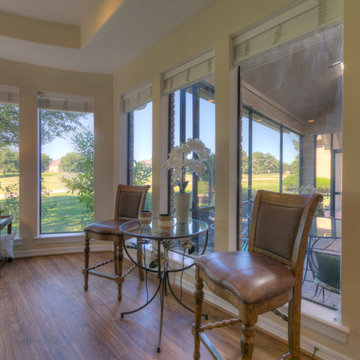
Professional Photo by Michael Pittman
Foto di una veranda tradizionale di medie dimensioni con pavimento in legno massello medio, nessun camino, soffitto classico e pavimento marrone
Foto di una veranda tradizionale di medie dimensioni con pavimento in legno massello medio, nessun camino, soffitto classico e pavimento marrone
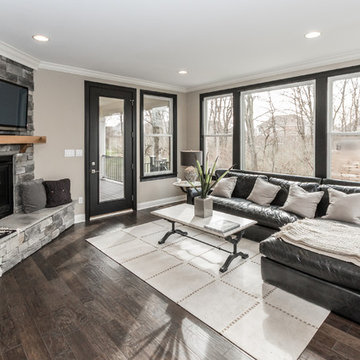
Foto di una grande veranda minimal con parquet scuro, camino ad angolo, cornice del camino in pietra, soffitto classico e pavimento marrone

Mike Jensen Photography
Ispirazione per una piccola veranda tradizionale con parquet scuro, nessun camino, soffitto classico e pavimento marrone
Ispirazione per una piccola veranda tradizionale con parquet scuro, nessun camino, soffitto classico e pavimento marrone
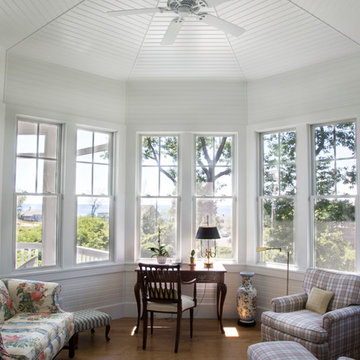
Brad Olechnowicz
Esempio di una veranda tradizionale di medie dimensioni con pavimento in legno massello medio, nessun camino, soffitto classico e pavimento marrone
Esempio di una veranda tradizionale di medie dimensioni con pavimento in legno massello medio, nessun camino, soffitto classico e pavimento marrone
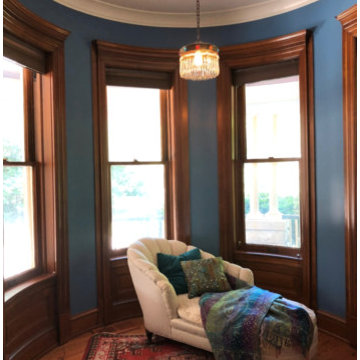
Sitting Room with restored antique mini chandelier from Mary Davis' antique lighting in La Conner, WA. Queen Anne Victorian, Fairfield, Iowa. Belltown Design. Photography by Corelee Dey and Sharon Schmidt.

Designing additions for Victorian homes is a challenging task. The architects and builders who designed and built these homes were masters in their craft. No detail of design or proportion went unattended. Cummings Architects is often approached to work on these types of projects because of their unwavering dedication to ensure structural and aesthetic continuity both inside and out.
Upon meeting the owner of this stately home in Winchester, Massachusetts, Mathew immediately began sketching a beautifully detail drawing of a design for a family room with an upstairs master suite. Though the initial ideas were just rough concepts, the client could already see that Mathew’s vision for the house would blend the new space seamlessly into the fabric of the turn of the century home.
In the finished design, expanses of glass stretch along the lines of the living room, letting in an expansive amount of light and creating a sense of openness. The exterior walls and interior trims were designed to create an environment that merged the indoors and outdoors into a single comfortable space. The family enjoys this new room so much, that is has become their primary living space, making the original sitting rooms in the home a bit jealous.
Photo Credit: Cydney Ambrose
Verande con pavimento marrone e pavimento rosa - Foto e idee per arredare
3