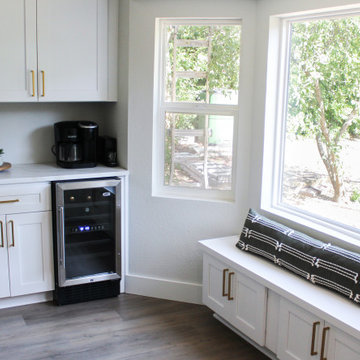Verande con pavimento in vinile e pavimento multicolore - Foto e idee per arredare
Filtra anche per:
Budget
Ordina per:Popolari oggi
1 - 20 di 42 foto
1 di 3
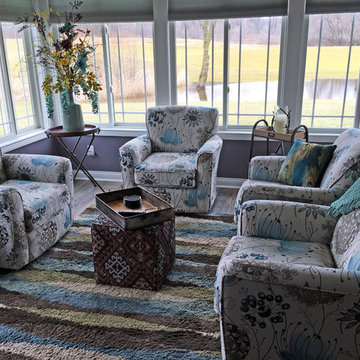
The furniture and area rug in the sunroom featured bright colors with bold patterns, again speaking well to the contemporary theme of the home. All flooring, tile/stone, furniture, and appliances purchased from and installed by Van's Home Center. Home built by A&D Specs.
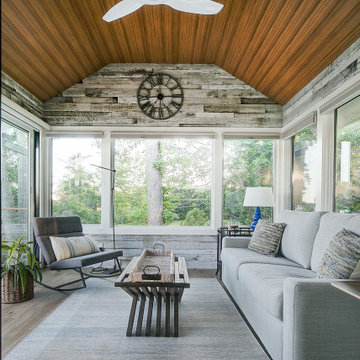
The original room was just a screen room with a low flat ceiling constructed over decking. There was a door off to the side with a cumbersome staircase, another door leading to the rear yard and a slider leading into the house. Since the room was all screens it could not really be utilized all four seasons. Another issue, bugs would come in through the decking, the screens and the space under the two screen doors. To create a space that can be utilized all year round we rebuilt the walls, raised the ceiling, added insulation, installed a combination of picture and casement windows and a 12' slider along the deck wall. For the underneath we installed insulation and a new wood look vinyl floor. The space can now be comfortably utilized most of the year.
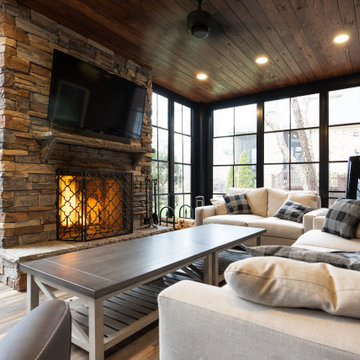
custom built walkout basement sunroom with wood burning fireplace with gas starter.
Immagine di una grande veranda classica con pavimento in vinile, camino classico, cornice del camino in pietra e pavimento multicolore
Immagine di una grande veranda classica con pavimento in vinile, camino classico, cornice del camino in pietra e pavimento multicolore

Ispirazione per una grande veranda tradizionale con lucernario, pavimento in vinile, nessun camino e pavimento multicolore
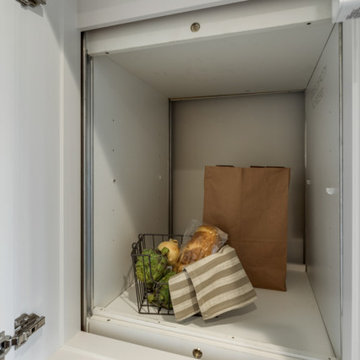
Foto di una grande veranda country con pavimento in vinile, soffitto classico e pavimento multicolore
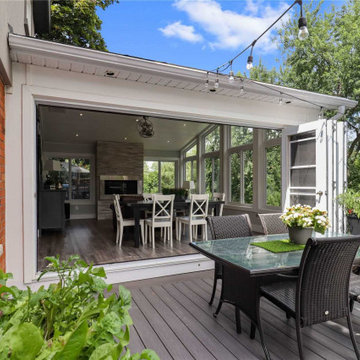
SUNROOM WITH SHADOW BOARD CEILING
Idee per una grande veranda moderna con pavimento in vinile, soffitto classico e pavimento multicolore
Idee per una grande veranda moderna con pavimento in vinile, soffitto classico e pavimento multicolore
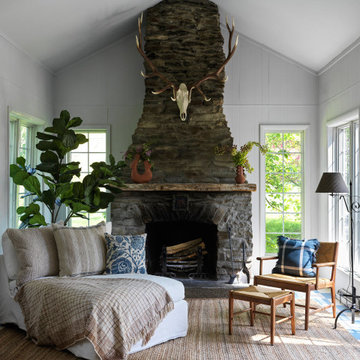
Ispirazione per una veranda country di medie dimensioni con pavimento in vinile, camino classico, cornice del camino in pietra ricostruita e pavimento multicolore
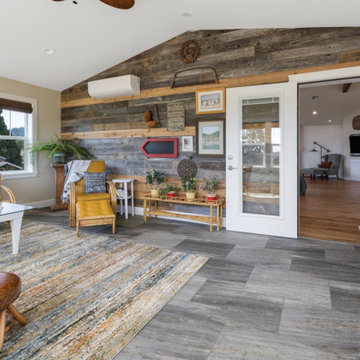
Foto di una grande veranda country con pavimento in vinile, soffitto classico e pavimento multicolore
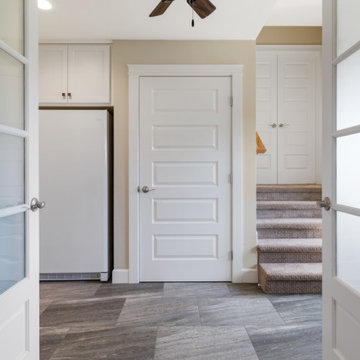
Immagine di una grande veranda country con pavimento in vinile, soffitto classico e pavimento multicolore
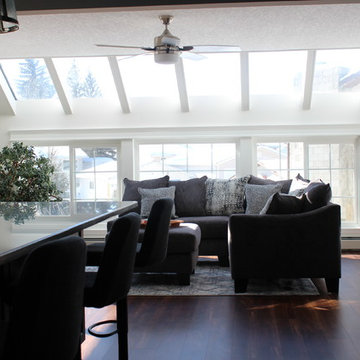
MPJ Construction
Immagine di una veranda classica con pavimento in vinile e pavimento multicolore
Immagine di una veranda classica con pavimento in vinile e pavimento multicolore
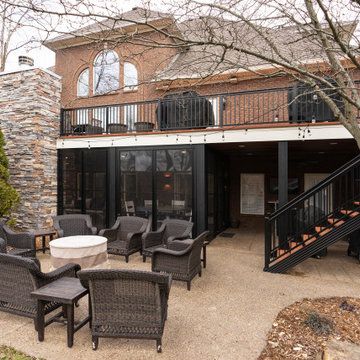
custom built walkout basement sunroom with wood burning fireplace with gas starter.
Foto di una grande veranda classica con pavimento in vinile, camino classico, cornice del camino in pietra e pavimento multicolore
Foto di una grande veranda classica con pavimento in vinile, camino classico, cornice del camino in pietra e pavimento multicolore
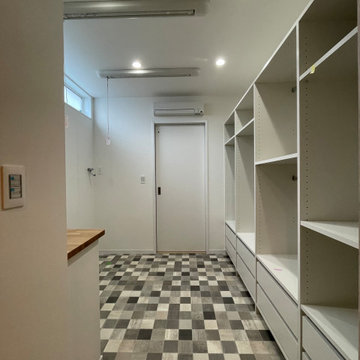
Ispirazione per una veranda scandinava di medie dimensioni con pavimento in vinile e pavimento multicolore
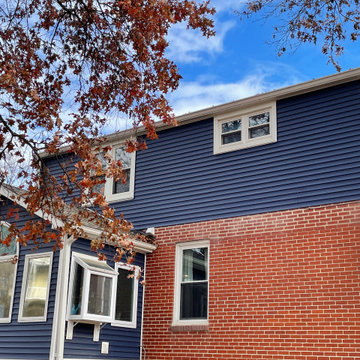
Here a pack porch was removed and a sunroom built with custom windows and a new gable design. The interior room was finished with a custom wood beam and custom window trim. All siding was replaced.
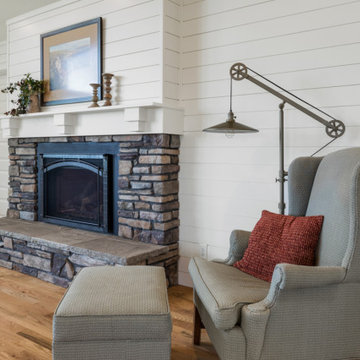
Idee per una grande veranda country con pavimento in vinile, soffitto classico e pavimento multicolore

The original room was just a screen room with a low flat ceiling constructed over decking. There was a door off to the side with a cumbersome staircase, another door leading to the rear yard and a slider leading into the house. Since the room was all screens it could not really be utilized all four seasons. Another issue, bugs would come in through the decking, the screens and the space under the two screen doors. To create a space that can be utilized all year round we rebuilt the walls, raised the ceiling, added insulation, installed a combination of picture and casement windows and a 12' slider along the deck wall. For the underneath we installed insulation and a new wood look vinyl floor. The space can now be comfortably utilized most of the year.
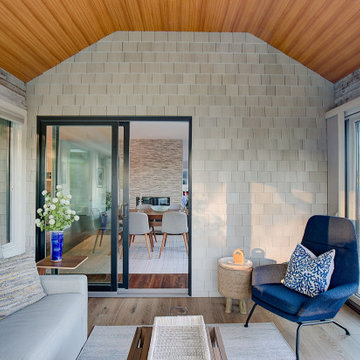
The original room was just a screen room with a low flat ceiling constructed over decking. There was a door off to the side with a cumbersome staircase, another door leading to the rear yard and a slider leading into the house. Since the room was all screens it could not really be utilized all four seasons. Another issue, bugs would come in through the decking, the screens and the space under the two screen doors. To create a space that can be utilized all year round we rebuilt the walls, raised the ceiling, added insulation, installed a combination of picture and casement windows and a 12' slider along the deck wall. For the underneath we installed insulation and a new wood look vinyl floor. The space can now be comfortably utilized most of the year.
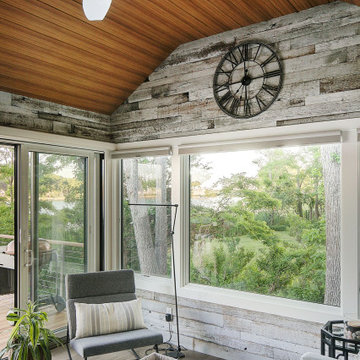
The original room was just a screen room with a low flat ceiling constructed over decking. There was a door off to the side with a cumbersome staircase, another door leading to the rear yard and a slider leading into the house. Since the room was all screens it could not really be utilized all four seasons. Another issue, bugs would come in through the decking, the screens and the space under the two screen doors. To create a space that can be utilized all year round we rebuilt the walls, raised the ceiling, added insulation, installed a combination of picture and casement windows and a 12' slider along the deck wall. For the underneath we installed insulation and a new wood look vinyl floor. The space can now be comfortably utilized most of the year.
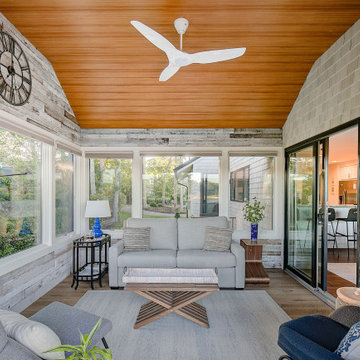
The original room was just a screen room with a low flat ceiling constructed over decking. There was a door off to the side with a cumbersome staircase, another door leading to the rear yard and a slider leading into the house. Since the room was all screens it could not really be utilized all four seasons. Another issue, bugs would come in through the decking, the screens and the space under the two screen doors. To create a space that can be utilized all year round we rebuilt the walls, raised the ceiling, added insulation, installed a combination of picture and casement windows and a 12' slider along the deck wall. For the underneath we installed insulation and a new wood look vinyl floor. The space can now be comfortably utilized most of the year.
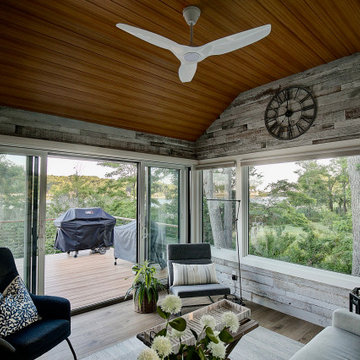
The original room was just a screen room with a low flat ceiling constructed over decking. There was a door off to the side with a cumbersome staircase, another door leading to the rear yard and a slider leading into the house. Since the room was all screens it could not really be utilized all four seasons. Another issue, bugs would come in through the decking, the screens and the space under the two screen doors. To create a space that can be utilized all year round we rebuilt the walls, raised the ceiling, added insulation, installed a combination of picture and casement windows and a 12' slider along the deck wall. For the underneath we installed insulation and a new wood look vinyl floor. The space can now be comfortably utilized most of the year.
Verande con pavimento in vinile e pavimento multicolore - Foto e idee per arredare
1
