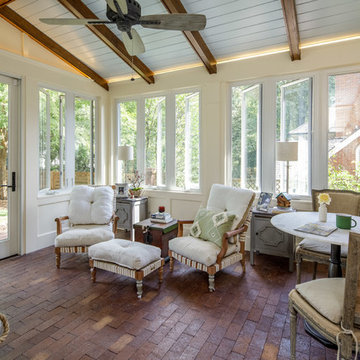Verande con pavimento in vinile e pavimento in mattoni - Foto e idee per arredare
Ordina per:Popolari oggi
141 - 160 di 958 foto
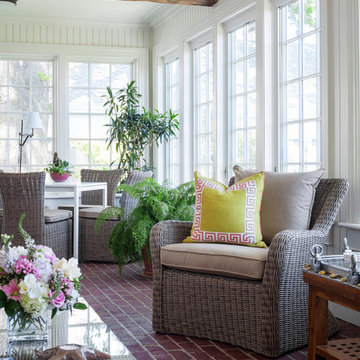
Immagine di una veranda stile marinaro di medie dimensioni con pavimento rosso, pavimento in mattoni e soffitto classico
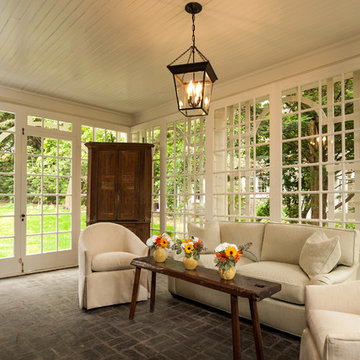
Angle Eye Photography
Immagine di una veranda chic di medie dimensioni con soffitto classico, pavimento in mattoni, pavimento grigio, camino classico e cornice del camino in pietra
Immagine di una veranda chic di medie dimensioni con soffitto classico, pavimento in mattoni, pavimento grigio, camino classico e cornice del camino in pietra

Sunroom vinyl plank (waterproof) flooring
Foto di una veranda minimal di medie dimensioni con pavimento in vinile, nessun camino, soffitto classico e pavimento marrone
Foto di una veranda minimal di medie dimensioni con pavimento in vinile, nessun camino, soffitto classico e pavimento marrone
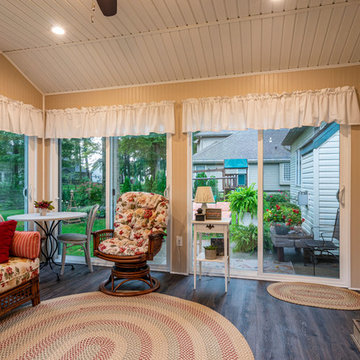
Cozy new space to enjoy the seasons
Esempio di una veranda di medie dimensioni con pavimento in vinile e pavimento marrone
Esempio di una veranda di medie dimensioni con pavimento in vinile e pavimento marrone
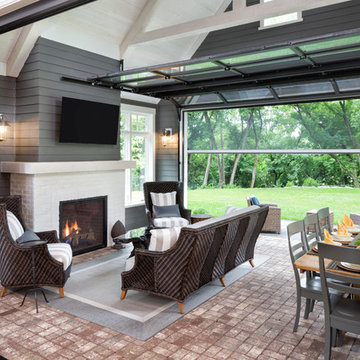
2018 Artisan Home Tour
Photo: LandMark Photography
Builder: Pillar Homes Partner
Idee per una veranda classica con pavimento in mattoni, camino classico, cornice del camino in mattoni e soffitto classico
Idee per una veranda classica con pavimento in mattoni, camino classico, cornice del camino in mattoni e soffitto classico
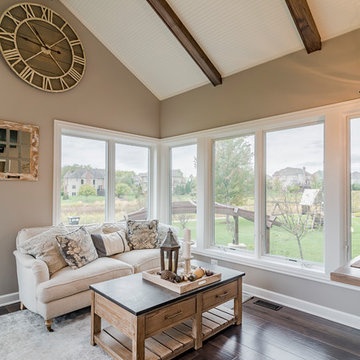
Rolfe Hokanson
Esempio di una veranda shabby-chic style di medie dimensioni con pavimento in vinile e pavimento marrone
Esempio di una veranda shabby-chic style di medie dimensioni con pavimento in vinile e pavimento marrone
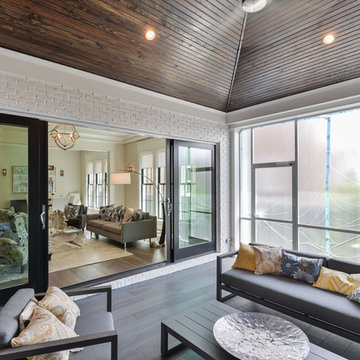
Ispirazione per una grande veranda tradizionale con pavimento in vinile, nessun camino e soffitto classico
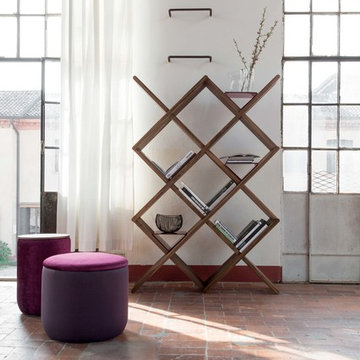
A great solution that can be placed in any space and in any contextual layout, Arpa Bookcase is perfect as a room divider or a bookcase. Made in Italy by Tonin Casa, Arpa Bookcase has a powerful visual presence and strong geometric scale featuring a linear interlay of solid wood planks in Canaletto walnut or thermal oak. With a vertical or horizontal positioning, Arpa Modern Bookcase can be supplemented with Plexiglas shelves in transparent, red or smokey grey options.
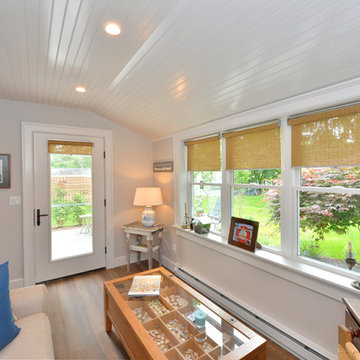
This triple DH unit was installed to allow ample light and really bring the outdoors inside.
Ispirazione per una piccola veranda classica con pavimento in vinile e pavimento marrone
Ispirazione per una piccola veranda classica con pavimento in vinile e pavimento marrone
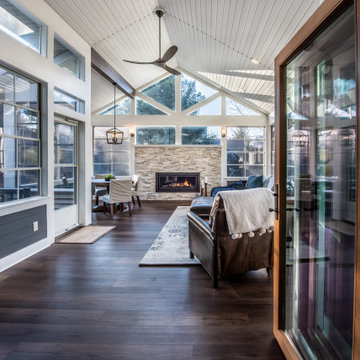
Our clients Jason and Emily are a Gen X couple with young children. They wanted to replace a deck that was too hot in the summer with a functional indoor/outdoor three-season room that their entire family could enjoy.

Ispirazione per una veranda tradizionale di medie dimensioni con pavimento in mattoni, nessun camino, soffitto classico e pavimento multicolore
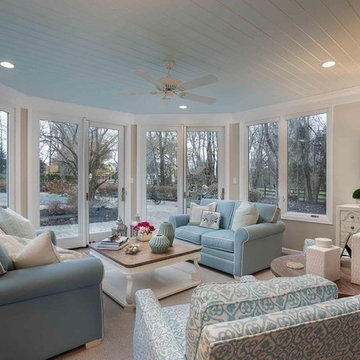
Idee per una veranda tradizionale con pavimento in mattoni, soffitto classico e pavimento rosso
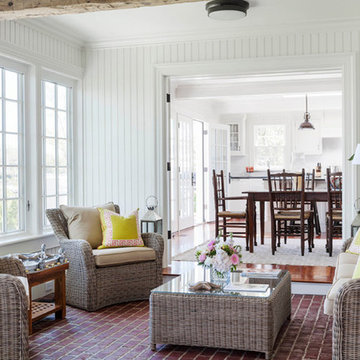
Greg Premru
Idee per una veranda chic di medie dimensioni con pavimento in mattoni
Idee per una veranda chic di medie dimensioni con pavimento in mattoni
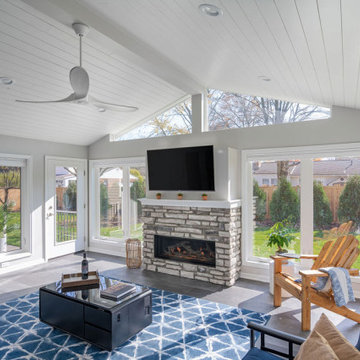
Foto di una grande veranda chic con pavimento in vinile, camino classico, cornice del camino in pietra e pavimento grigio
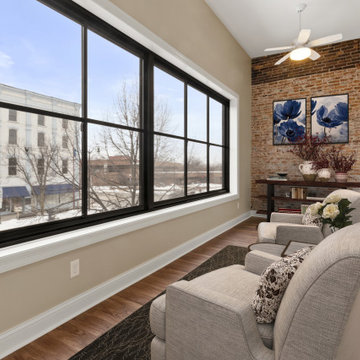
Our clients had a vision to turn this completely empty second story store front in downtown Beloit, WI into their home. The space now includes a bedroom, kitchen, living room, laundry room, office, powder room, master bathroom and a solarium. Luxury vinyl plank flooring was installed throughout the home and quartz countertops were installed in the bathrooms, kitchen and laundry room. Brick walls were left exposed adding historical charm to this beautiful home and a solarium provides the perfect place to quietly sit and enjoy the views of the downtown below. Making this rehabilitation even more exciting, the Downtown Beloit Association presented our clients with two awards, Best Facade Rehabilitation over $15,000 and Best Upper Floor Development! We couldn't be more proud!

Brad Olechnowicz
Ispirazione per una veranda classica di medie dimensioni con pavimento in vinile, nessun camino, lucernario e pavimento marrone
Ispirazione per una veranda classica di medie dimensioni con pavimento in vinile, nessun camino, lucernario e pavimento marrone
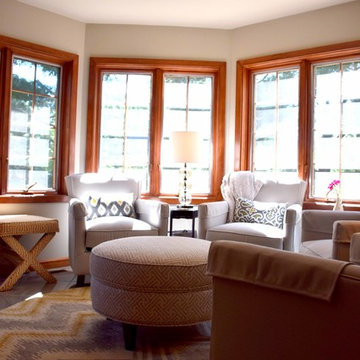
Immagine di una veranda rustica di medie dimensioni con pavimento in vinile, nessun camino e soffitto classico
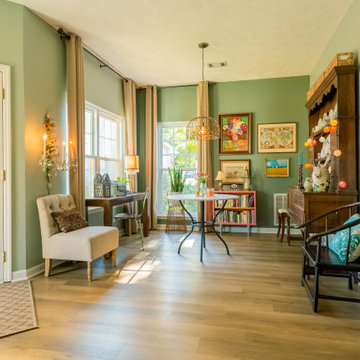
Tones of golden oak and walnut, with sparse knots to balance the more traditional palette. With the Modin Collection, we have raised the bar on luxury vinyl plank. The result is a new standard in resilient flooring. Modin offers true embossed in register texture, a low sheen level, a rigid SPC core, an industry-leading wear layer, and so much more.
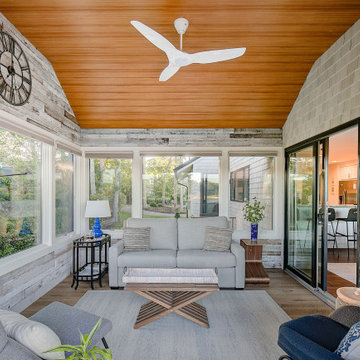
The original room was just a screen room with a low flat ceiling constructed over decking. There was a door off to the side with a cumbersome staircase, another door leading to the rear yard and a slider leading into the house. Since the room was all screens it could not really be utilized all four seasons. Another issue, bugs would come in through the decking, the screens and the space under the two screen doors. To create a space that can be utilized all year round we rebuilt the walls, raised the ceiling, added insulation, installed a combination of picture and casement windows and a 12' slider along the deck wall. For the underneath we installed insulation and a new wood look vinyl floor. The space can now be comfortably utilized most of the year.
Verande con pavimento in vinile e pavimento in mattoni - Foto e idee per arredare
8
