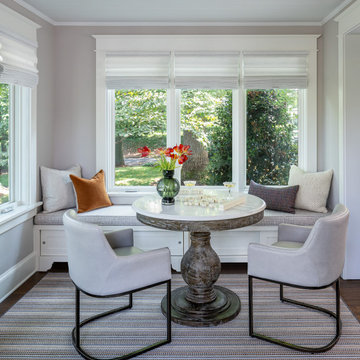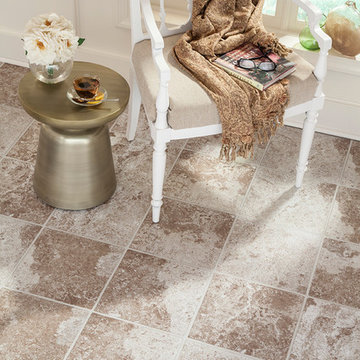Verande con pavimento in vinile e moquette - Foto e idee per arredare
Filtra anche per:
Budget
Ordina per:Popolari oggi
141 - 160 di 1.318 foto
1 di 3
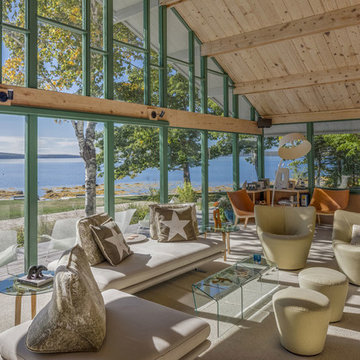
The complete renovation and addition to an original 1962 Maine modern shorefront camp paid special attention to the authenticity of the home blending seamlessly with the vision of original architect. The family has deep sentimental ties to the home. Therefore, every inch of the house was reconditioned, and Marvin® direct glaze, casement, and awning windows were used as a perfect match to the original field built glazing, maintaining the character and extending the use of the camp for four season use.
William Hanley and Heli Mesiniemi, of WMH Architects, were recognized as the winners of “Best in Show” Marvin Architects Challenge 2017 for their skillful execution of design. They created a form that was open, airy and inviting with a tour de force of glazing.
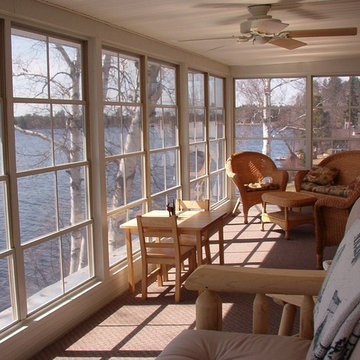
Sunspace of Central Ohio, LLC
Ispirazione per una veranda classica di medie dimensioni con moquette, nessun camino, soffitto classico e pavimento marrone
Ispirazione per una veranda classica di medie dimensioni con moquette, nessun camino, soffitto classico e pavimento marrone
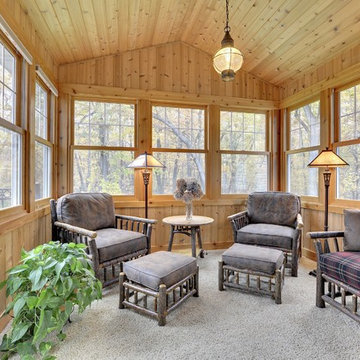
Esempio di una veranda country di medie dimensioni con moquette e soffitto classico
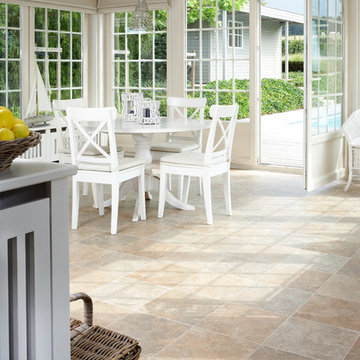
IVC Yukon 930 Gold Vinyl
Idee per una veranda classica di medie dimensioni con pavimento in vinile e soffitto classico
Idee per una veranda classica di medie dimensioni con pavimento in vinile e soffitto classico
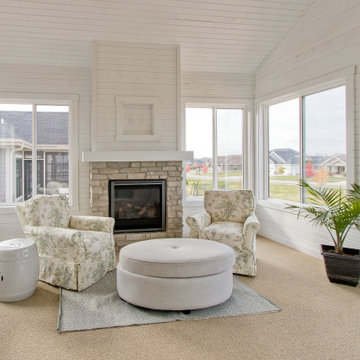
If you love what you see and would like to know more about a manufacturer/color/style of a Floor & Home product used in this project, submit a product inquiry request here: bit.ly/_ProductInquiry
Floor & Home products supplied by Coyle Carpet One- Madison, WI • Products Supplied Include: Sunroom Carpet
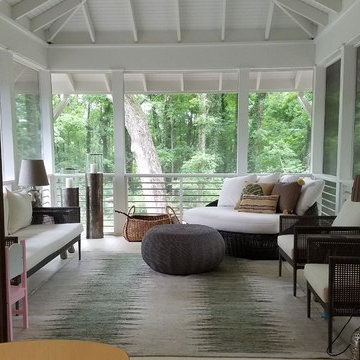
Foto di una veranda chic di medie dimensioni con moquette, nessun camino, soffitto classico e pavimento beige
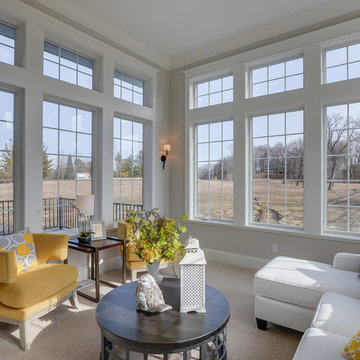
Norton Homes
Spring 2017 Parade of Homes Twin Cities
Esempio di una veranda classica con moquette, soffitto classico e pavimento grigio
Esempio di una veranda classica con moquette, soffitto classico e pavimento grigio
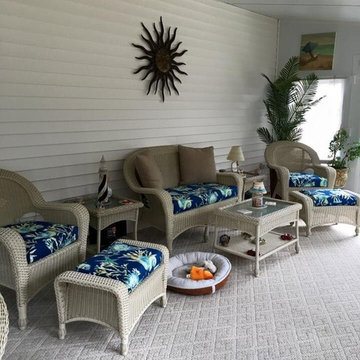
Ispirazione per una veranda tropicale di medie dimensioni con moquette, nessun camino e soffitto classico
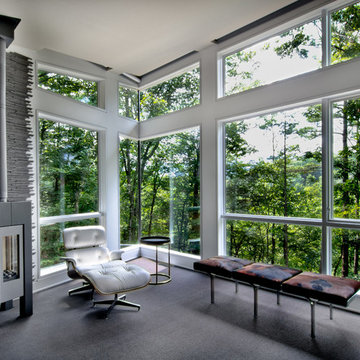
Photography by Nathan Webb, AIA
Ispirazione per una grande veranda contemporanea con moquette, stufa a legna, cornice del camino in metallo e soffitto classico
Ispirazione per una grande veranda contemporanea con moquette, stufa a legna, cornice del camino in metallo e soffitto classico
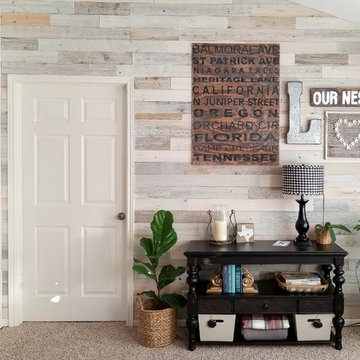
DIY Beautify sunroom renovation with coastal white Timberchic!
Ispirazione per una piccola veranda chic con moquette, nessun camino, soffitto classico e pavimento beige
Ispirazione per una piccola veranda chic con moquette, nessun camino, soffitto classico e pavimento beige
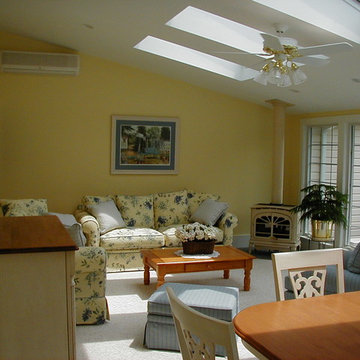
Sunroom addition with access to pool patio with corner gas stove and skylights. Project located in Telford, Montgomery County, PA.
Idee per una veranda classica di medie dimensioni con moquette, camino ad angolo e lucernario
Idee per una veranda classica di medie dimensioni con moquette, camino ad angolo e lucernario
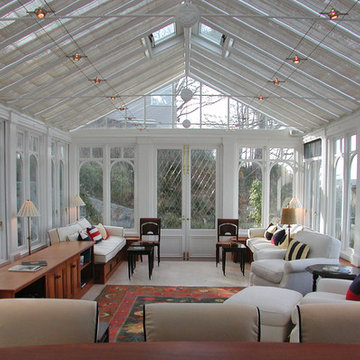
The sitting room was designed to feel like you're sitting on the deck of a boat with uninterrupted views of the water
Ispirazione per una grande veranda stile marinaro con moquette e nessun camino
Ispirazione per una grande veranda stile marinaro con moquette e nessun camino
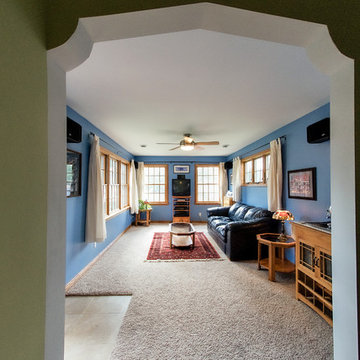
Taking good care of this home and taking time to customize it to their family, the owners have completed four remodel projects with Castle.
The 2nd floor addition was completed in 2006, which expanded the home in back, where there was previously only a 1st floor porch. Now, after this remodel, the sunroom is open to the rest of the home and can be used in all four seasons.
On the 2nd floor, the home’s footprint greatly expanded from a tight attic space into 4 bedrooms and 1 bathroom.
The kitchen remodel, which took place in 2013, reworked the floorplan in small, but dramatic ways.
The doorway between the kitchen and front entry was widened and moved to allow for better flow, more countertop space, and a continuous wall for appliances to be more accessible. A more functional kitchen now offers ample workspace and cabinet storage, along with a built-in breakfast nook countertop.
All new stainless steel LG and Bosch appliances were ordered from Warners’ Stellian.
Another remodel in 2016 converted a closet into a wet bar allows for better hosting in the dining room.
In 2018, after this family had already added a 2nd story addition, remodeled their kitchen, and converted the dining room closet into a wet bar, they decided it was time to remodel their basement.
Finishing a portion of the basement to make a living room and giving the home an additional bathroom allows for the family and guests to have more personal space. With every project, solid oak woodwork has been installed, classic countertops and traditional tile selected, and glass knobs used.
Where the finished basement area meets the utility room, Castle designed a barn door, so the cat will never be locked out of its litter box.
The 3/4 bathroom is spacious and bright. The new shower floor features a unique pebble mosaic tile from Ceramic Tileworks. Bathroom sconces from Creative Lighting add a contemporary touch.
Overall, this home is suited not only to the home’s original character; it is also suited to house the owners’ family for a lifetime.
This home will be featured on the 2019 Castle Home Tour, September 28 – 29th. Showcased projects include their kitchen, wet bar, and basement. Not on tour is a second-floor addition including a master suite.
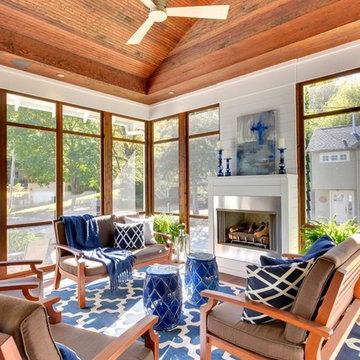
Foto di una veranda minimalista di medie dimensioni con moquette, camino classico e soffitto classico
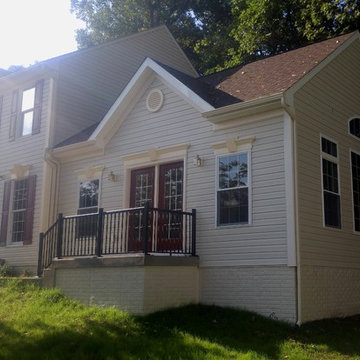
Sunroom or In-law Suite?
This cleverly designed sunroom doubles as a sun filled in-law suite. It has a full bath with secure walk-in shower, walk-in closet and a bar type "kitchen" area. The opaque glass pocket doors welcome the main house to the new area while providing privacy when needed.
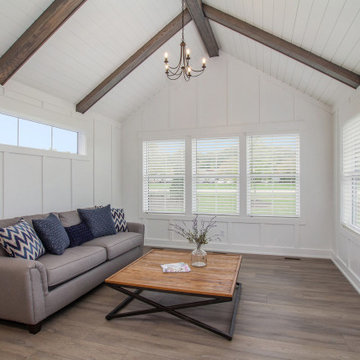
This stand-alone condominium takes a bold step with dark, modern farmhouse exterior features. Once again, the details of this stand alone condominium are where this custom design stands out; from custom trim to beautiful ceiling treatments and careful consideration for how the spaces interact. The exterior of the home is detailed with dark horizontal siding, vinyl board and batten, black windows, black asphalt shingles and accent metal roofing. Our design intent behind these stand-alone condominiums is to bring the maintenance free lifestyle with a space that feels like your own.
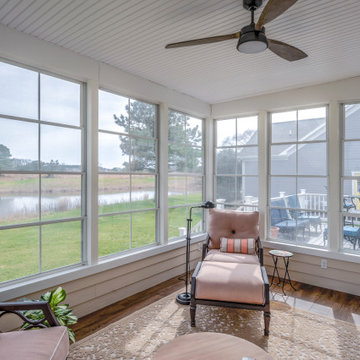
October Glory Exterior in Ocean View DE - Sunroom with View of Landscape and Lower Deck
Idee per una veranda costiera di medie dimensioni con pavimento in vinile e soffitto classico
Idee per una veranda costiera di medie dimensioni con pavimento in vinile e soffitto classico
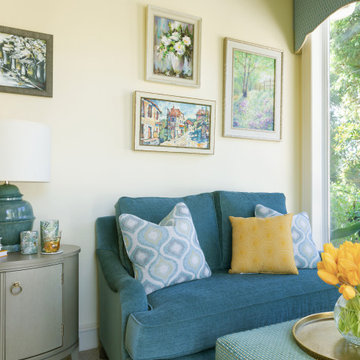
The sitting area is separate and narrow she wanted seating to sit in and relax to look at the lovely views of the garden. So I added a settee and storage ottoman both custom made with a side table and blue jar shaped lamp all complimenting the beautiful color palette in the garden.
Verande con pavimento in vinile e moquette - Foto e idee per arredare
8
