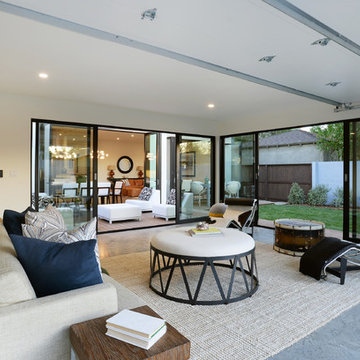Verande con pavimento in sughero e pavimento in cemento - Foto e idee per arredare
Filtra anche per:
Budget
Ordina per:Popolari oggi
81 - 100 di 1.014 foto
1 di 3
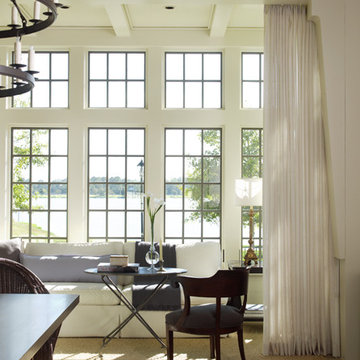
Great view of the lake from the sunroom, just off the main salon area.
Esempio di una grande veranda chic con soffitto classico, pavimento beige e pavimento in cemento
Esempio di una grande veranda chic con soffitto classico, pavimento beige e pavimento in cemento
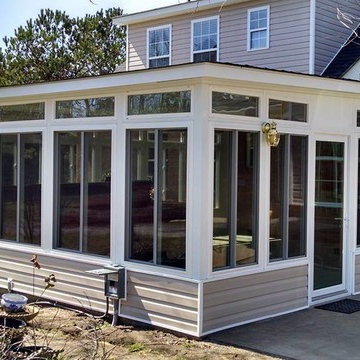
This room was added to the back side of a home. The concrete that was add to the patio was done by Farrington Concrete. We have a close working relationship with the company.
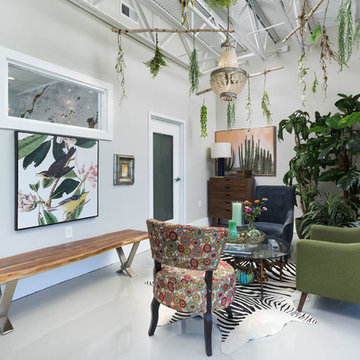
What a feel good space to sit and wait for an appointment!
Organic features from the wood furnishings to the layers of plant life creates a fun and forest feel to this space.
The flooring is a high gloss gray/taupe enamel coating over a concrete base with walls painted in Sherwin Williams Gossamer Veil- satin finish
Interior & Exterior design by- Dawn D Totty Interior Designs
615 339 9919 Servicing TN & nationally
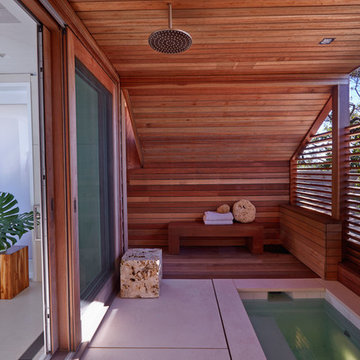
Immagine di una veranda stile marinaro di medie dimensioni con pavimento in cemento, nessun camino, soffitto classico e pavimento grigio
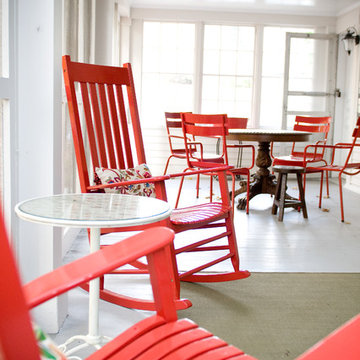
Foto di una veranda country di medie dimensioni con pavimento in cemento, nessun camino e soffitto classico
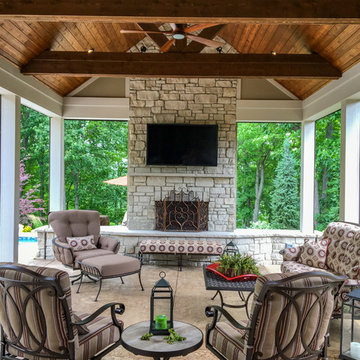
Custom complete home remodel in 2017. The bedrooms, bathrooms, living rooms, basement, dining room, and kitchen were all remodeled. There is a beautiful pool-side outdoor room addition with retractable screens that includes a fireplace, a kitchen, and a living room. On the outside of the outdoor room, there are steps that lead out to the beautiful patio next to the pool.
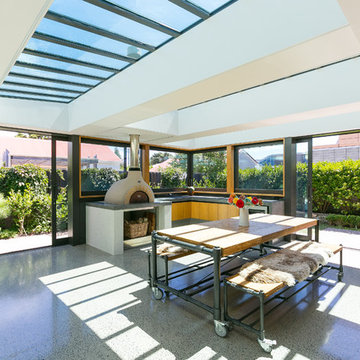
Open2View
Foto di una veranda moderna di medie dimensioni con pavimento in cemento, stufa a legna, cornice del camino in cemento, lucernario e pavimento grigio
Foto di una veranda moderna di medie dimensioni con pavimento in cemento, stufa a legna, cornice del camino in cemento, lucernario e pavimento grigio
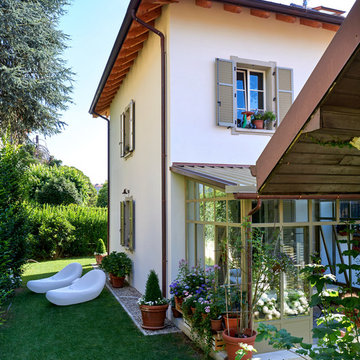
Foto di una veranda tradizionale di medie dimensioni con pavimento in cemento, pavimento grigio, camino classico, cornice del camino in metallo e soffitto classico
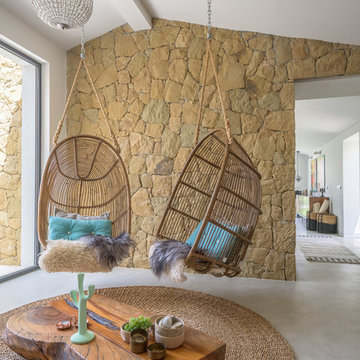
Proyecto del Estudio Mireia Pla
Esempio di una veranda tropicale di medie dimensioni con pavimento in cemento e soffitto classico
Esempio di una veranda tropicale di medie dimensioni con pavimento in cemento e soffitto classico
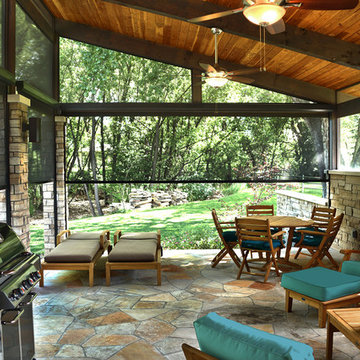
Gorgeous insect-proof sheer shades makes sure that your investment in a beautiful outdoor space will never be wasted due to insects. Stop those No See Ums and mosquitoes and reclaim your outdoor space!
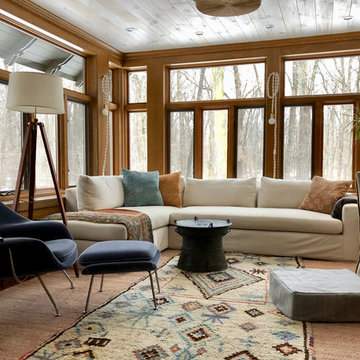
A lovely sunroom transformation from dark to light!
Immagine di una veranda chic di medie dimensioni con pavimento in sughero e pavimento marrone
Immagine di una veranda chic di medie dimensioni con pavimento in sughero e pavimento marrone
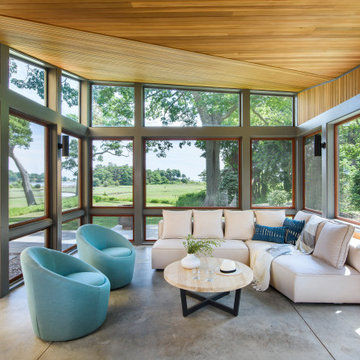
Coastal Modern Farmhouse
Flavin Architects designed a structure that inherits its silhouette from the New England farmhouse and orients itself to the adjacent wetlands. The elegance of its shape is an effect of an austere geometry. The cedar shingle cladding underneath the lines of the metal roof reinforces this sense of confident understatement. A screened porch looks over a gentle downslope and a stretch of verdant wetlands into Kettle Cove.
The interior extends the sense of local inheritance with a cadence of heavy timber beams that cross a tongue-and-groove ceiling to meet exposed steel beams. This set up echoes the simple framing of local colonial homes. A wood-burning fireplace also evokes this history, and with its mantle of reclaimed railroad ties, and the raw edged monolithic hearth, creates a sense of organic relation to the surrounding landscape.
The interior symmetry of our Kettle Cove Farmhouse is illuminated by a generous sweep of windows that face east toward the rising sun. Flavin Architects has created a sense of flow from the interior to the exterior of the house.

Esempio di una grande veranda mediterranea con pavimento in cemento, camino classico, cornice del camino in pietra, soffitto classico e pavimento beige
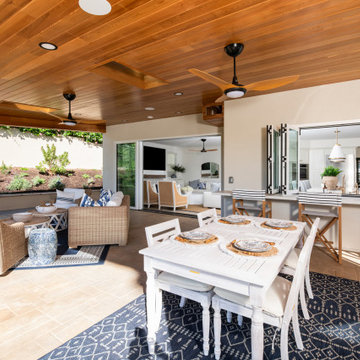
534 sq ft of new California Room living
Foto di una veranda tradizionale con pavimento in cemento, camino ad angolo, cornice del camino in mattoni, lucernario e pavimento beige
Foto di una veranda tradizionale con pavimento in cemento, camino ad angolo, cornice del camino in mattoni, lucernario e pavimento beige

This 2,500 square-foot home, combines the an industrial-meets-contemporary gives its owners the perfect place to enjoy their rustic 30- acre property. Its multi-level rectangular shape is covered with corrugated red, black, and gray metal, which is low-maintenance and adds to the industrial feel.
Encased in the metal exterior, are three bedrooms, two bathrooms, a state-of-the-art kitchen, and an aging-in-place suite that is made for the in-laws. This home also boasts two garage doors that open up to a sunroom that brings our clients close nature in the comfort of their own home.
The flooring is polished concrete and the fireplaces are metal. Still, a warm aesthetic abounds with mixed textures of hand-scraped woodwork and quartz and spectacular granite counters. Clean, straight lines, rows of windows, soaring ceilings, and sleek design elements form a one-of-a-kind, 2,500 square-foot home
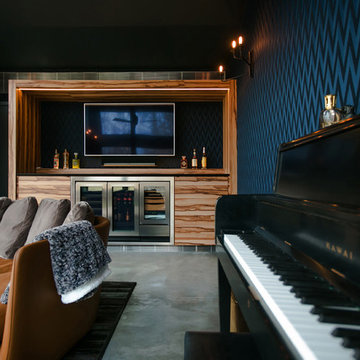
Cigar Room Interior - Midcentury Modern Addition - Brendonwood, Indianapolis - Architect: HAUS | Architecture For Modern Lifestyles - Construction Manager:
WERK | Building Modern - Photo: Jamie Sangar Photography
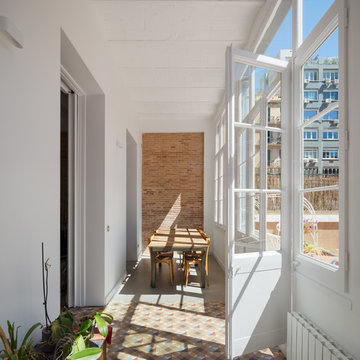
Fotografía Pol Viladoms
Ispirazione per una veranda mediterranea con pavimento in cemento, soffitto classico e pavimento multicolore
Ispirazione per una veranda mediterranea con pavimento in cemento, soffitto classico e pavimento multicolore

Builder: AVB Inc.
Interior Design: Vision Interiors by Visbeen
Photographer: Ashley Avila Photography
The Holloway blends the recent revival of mid-century aesthetics with the timelessness of a country farmhouse. Each façade features playfully arranged windows tucked under steeply pitched gables. Natural wood lapped siding emphasizes this homes more modern elements, while classic white board & batten covers the core of this house. A rustic stone water table wraps around the base and contours down into the rear view-out terrace.
Inside, a wide hallway connects the foyer to the den and living spaces through smooth case-less openings. Featuring a grey stone fireplace, tall windows, and vaulted wood ceiling, the living room bridges between the kitchen and den. The kitchen picks up some mid-century through the use of flat-faced upper and lower cabinets with chrome pulls. Richly toned wood chairs and table cap off the dining room, which is surrounded by windows on three sides. The grand staircase, to the left, is viewable from the outside through a set of giant casement windows on the upper landing. A spacious master suite is situated off of this upper landing. Featuring separate closets, a tiled bath with tub and shower, this suite has a perfect view out to the rear yard through the bedrooms rear windows. All the way upstairs, and to the right of the staircase, is four separate bedrooms. Downstairs, under the master suite, is a gymnasium. This gymnasium is connected to the outdoors through an overhead door and is perfect for athletic activities or storing a boat during cold months. The lower level also features a living room with view out windows and a private guest suite.

Esempio di una veranda minimal di medie dimensioni con pavimento in cemento, nessun camino, soffitto in vetro e pavimento marrone
Verande con pavimento in sughero e pavimento in cemento - Foto e idee per arredare
5
