Verande con pavimento in sughero e pavimento in ardesia - Foto e idee per arredare
Filtra anche per:
Budget
Ordina per:Popolari oggi
161 - 180 di 695 foto
1 di 3
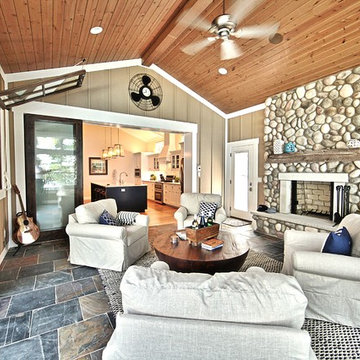
This incredible Cottage Home lake house sits atop a Lake Michigan shoreline bluff, taking in all the sounds and views of the magnificent lake. This custom built, LEED Certified home boasts of over 5,100 sq. ft. of living space – 6 bedrooms including a dorm room and a bunk room, 5 baths, 3 inside living spaces, porches and patios, and a kitchen with beverage pantry that takes the cake. The 4-seasons porch is where all guests desire to stay – welcomed by the peaceful wooded surroundings and blue hues of the great lake.
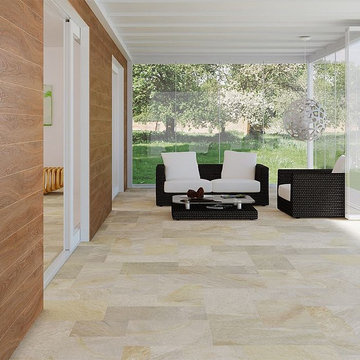
Immagine di una grande veranda contemporanea con pavimento in ardesia, nessun camino, soffitto classico e pavimento beige
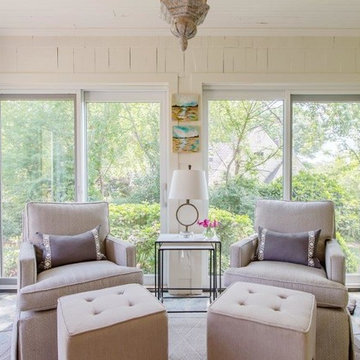
Amanda Norton Photography
Esempio di una piccola veranda stile marinaro con pavimento in ardesia, soffitto classico e pavimento grigio
Esempio di una piccola veranda stile marinaro con pavimento in ardesia, soffitto classico e pavimento grigio

Esempio di una veranda tradizionale di medie dimensioni con pavimento in ardesia, soffitto classico e pavimento grigio
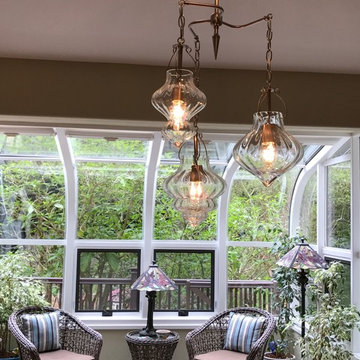
Ispirazione per una veranda classica di medie dimensioni con pavimento in ardesia, nessun camino, soffitto classico e pavimento multicolore
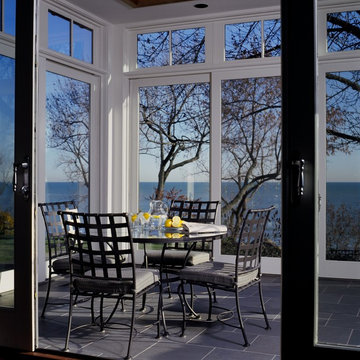
Glass enclosed sun room with views of the lake has gray slate tile floor and floor to ceiling windows.
Benvenuti and Stein Design Build
Ispirazione per una veranda classica di medie dimensioni con pavimento in ardesia e pavimento grigio
Ispirazione per una veranda classica di medie dimensioni con pavimento in ardesia e pavimento grigio
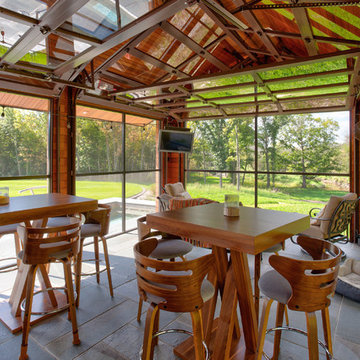
Immagine di una veranda contemporanea di medie dimensioni con pavimento in ardesia, soffitto classico e pavimento grigio
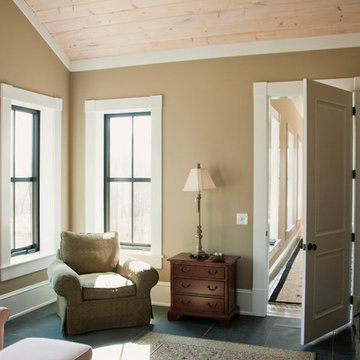
Luxury living done with energy-efficiency in mind. From the Insulated Concrete Form walls to the solar panels, this home has energy-efficient features at every turn. Luxury abounds with hardwood floors from a tobacco barn, custom cabinets, to vaulted ceilings. The indoor basketball court and golf simulator give family and friends plenty of fun options to explore. This home has it all.
Elise Trissel photograph
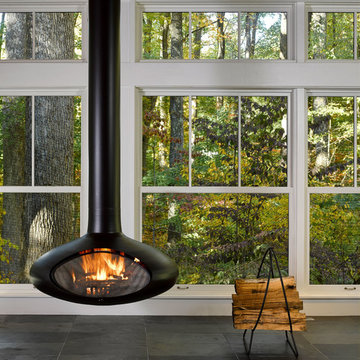
Tom Holdsworth Photography
Our clients wanted to create a room that would bring them closer to the outdoors; a room filled with natural lighting; and a venue to spotlight a modern fireplace.
Early in the design process, our clients wanted to replace their existing, outdated, and rundown screen porch, but instead decided to build an all-season sun room. The space was intended as a quiet place to read, relax, and enjoy the view.
The sunroom addition extends from the existing house and is nestled into its heavily wooded surroundings. The roof of the new structure reaches toward the sky, enabling additional light and views.
The floor-to-ceiling magnum double-hung windows with transoms, occupy the rear and side-walls. The original brick, on the fourth wall remains exposed; and provides a perfect complement to the French doors that open to the dining room and create an optimum configuration for cross-ventilation.
To continue the design philosophy for this addition place seamlessly merged natural finishes from the interior to the exterior. The Brazilian black slate, on the sunroom floor, extends to the outdoor terrace; and the stained tongue and groove, installed on the ceiling, continues through to the exterior soffit.
The room's main attraction is the suspended metal fireplace; an authentic wood-burning heat source. Its shape is a modern orb with a commanding presence. Positioned at the center of the room, toward the rear, the orb adds to the majestic interior-exterior experience.
This is the client's third project with place architecture: design. Each endeavor has been a wonderful collaboration to successfully bring this 1960s ranch-house into twenty-first century living.
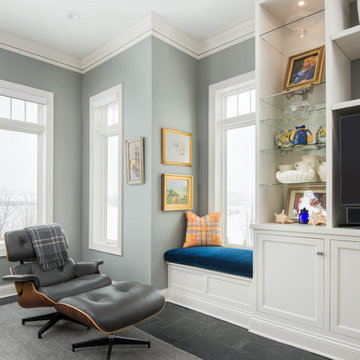
Ispirazione per una veranda classica di medie dimensioni con pavimento in ardesia, nessun camino, soffitto classico e pavimento grigio
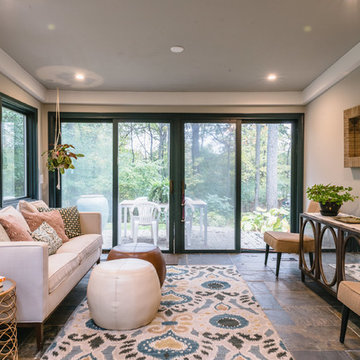
Esempio di una piccola veranda minimalista con pavimento in ardesia, soffitto classico e pavimento multicolore
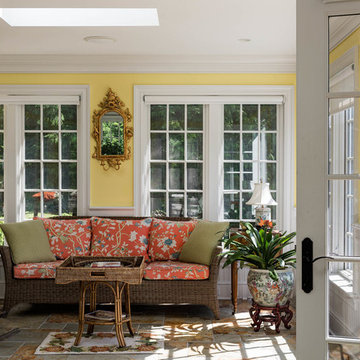
Rob Karosis: Photographer
Idee per una veranda chic di medie dimensioni con pavimento in ardesia, nessun camino, lucernario e pavimento marrone
Idee per una veranda chic di medie dimensioni con pavimento in ardesia, nessun camino, lucernario e pavimento marrone
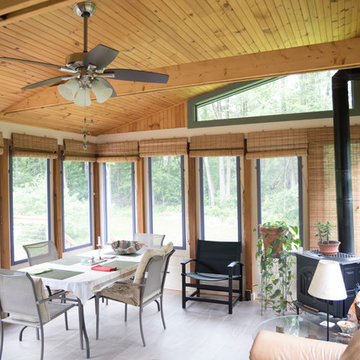
Three season porch with interchangeable glass and screen windows, wood stove and slate tiles. Plantation mahogany wrap around porch features wire cables to enhance the natural view.
Photo credit: Jennifer Broy
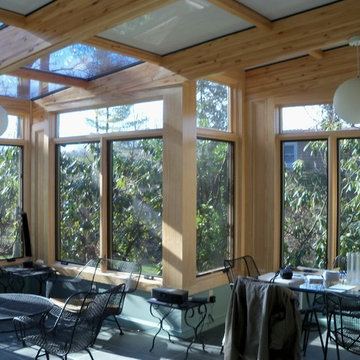
Immagine di una veranda di medie dimensioni con pavimento in ardesia, nessun camino, soffitto in vetro e pavimento blu
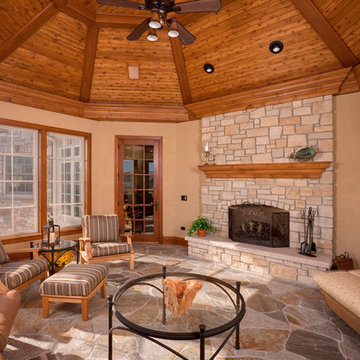
Immagine di una grande veranda classica con pavimento in ardesia, camino classico e cornice del camino in pietra
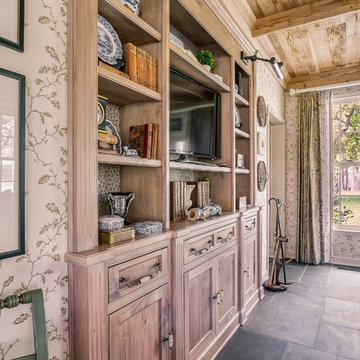
Pro Media Tours
Ispirazione per una veranda tradizionale di medie dimensioni con pavimento in ardesia
Ispirazione per una veranda tradizionale di medie dimensioni con pavimento in ardesia
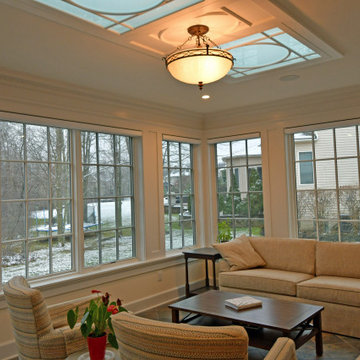
One can easily kick up their feet and enjoy this well-lit sunroom just off the kitchen. The custom laylight was a long awaited feature that the home owner described as 'worth the wait'.
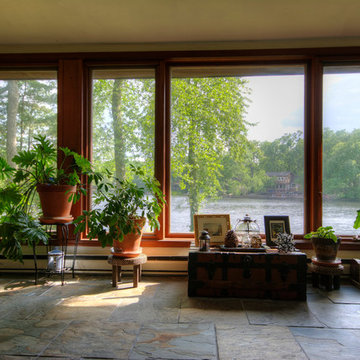
Idee per una veranda classica di medie dimensioni con pavimento in ardesia, soffitto classico e pavimento grigio
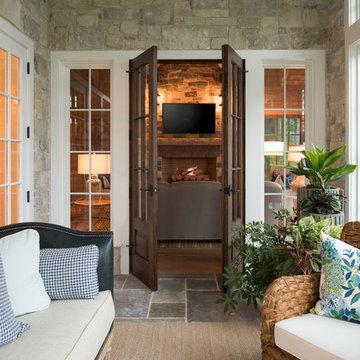
Foto di una veranda classica di medie dimensioni con pavimento in ardesia, nessun camino, soffitto classico e pavimento beige
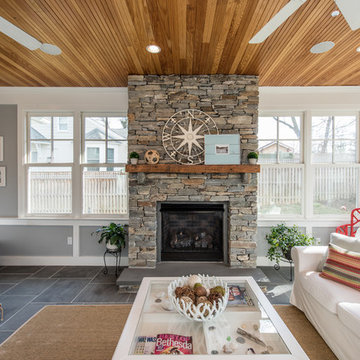
We were hired to build this house after the homeowner was having some trouble finding the right contractor. With a great team and a great relationship with the homeowner we built this gem in the Washington, DC area.
Finecraft Contractors, Inc.
Soleimani Photography
Verande con pavimento in sughero e pavimento in ardesia - Foto e idee per arredare
9