Verande con pavimento in pietra calcarea e pavimento in cemento - Foto e idee per arredare
Filtra anche per:
Budget
Ordina per:Popolari oggi
141 - 160 di 1.354 foto
1 di 3

This sunroom faces into a private outdoor courtyard. With the use of oversized, double-pivoting doors, the inside and outside spaces are seamlessly connected. In the cooler months, the room is a warm enclosed space bathed in sunlight and surrounded by plants.
Aaron Leitz Photography
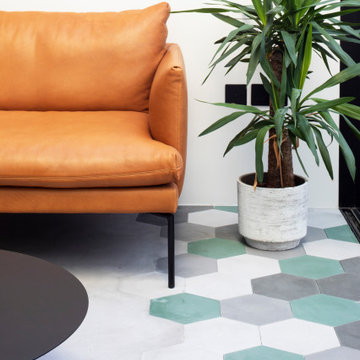
Modern rear conservatory.
Ispirazione per una veranda minimalista di medie dimensioni con pavimento in cemento, soffitto in vetro e pavimento grigio
Ispirazione per una veranda minimalista di medie dimensioni con pavimento in cemento, soffitto in vetro e pavimento grigio
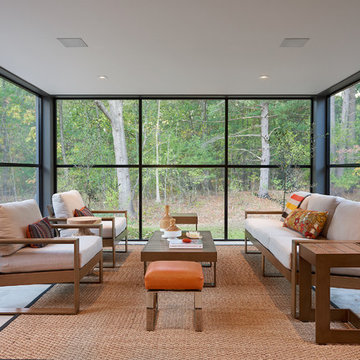
Ispirazione per una veranda contemporanea di medie dimensioni con pavimento in cemento, soffitto classico e pavimento grigio
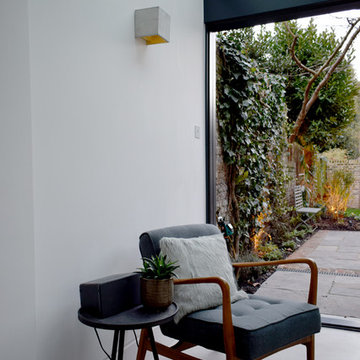
John Rich Architects
Immagine di una veranda moderna di medie dimensioni con pavimento in cemento, soffitto in vetro e pavimento grigio
Immagine di una veranda moderna di medie dimensioni con pavimento in cemento, soffitto in vetro e pavimento grigio
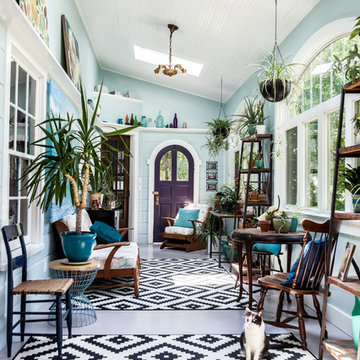
Photos by John and Kari Firak - Lomastudios.com
Foto di una grande veranda boho chic con pavimento in cemento, lucernario e pavimento grigio
Foto di una grande veranda boho chic con pavimento in cemento, lucernario e pavimento grigio
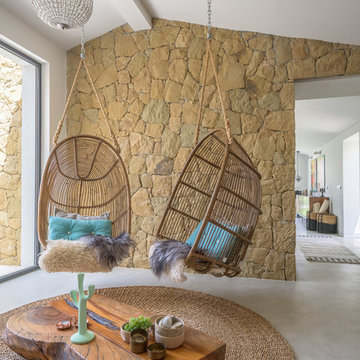
Proyecto del Estudio Mireia Pla
Esempio di una veranda tropicale di medie dimensioni con pavimento in cemento e soffitto classico
Esempio di una veranda tropicale di medie dimensioni con pavimento in cemento e soffitto classico
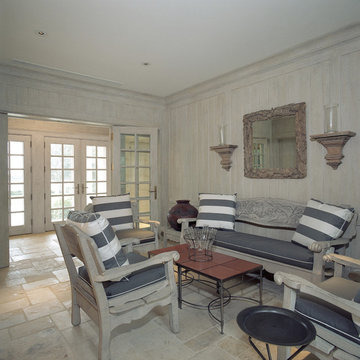
By the entrance, an inviting and livable conversation area. Hamptons, NY Home | Interior Architecture by Brian O'Keefe Architect, PC, with Interior Design by Marjorie Shushan | Photo by Ron Pappageorge
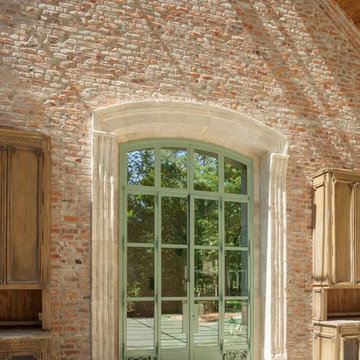
Benjamin Hill Photography
Foto di una grande veranda industriale con pavimento in cemento e soffitto in vetro
Foto di una grande veranda industriale con pavimento in cemento e soffitto in vetro
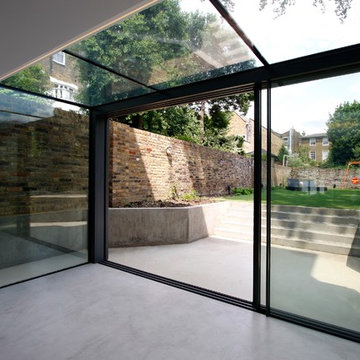
Terry Duffell
Ispirazione per una piccola veranda contemporanea con pavimento in pietra calcarea e soffitto in vetro
Ispirazione per una piccola veranda contemporanea con pavimento in pietra calcarea e soffitto in vetro
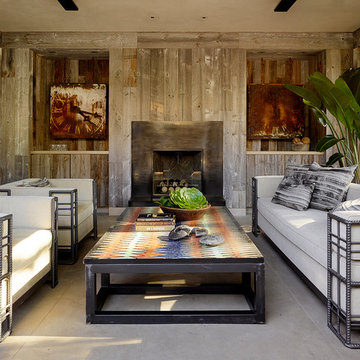
Idee per una veranda mediterranea con pavimento in cemento, soffitto classico e pavimento grigio
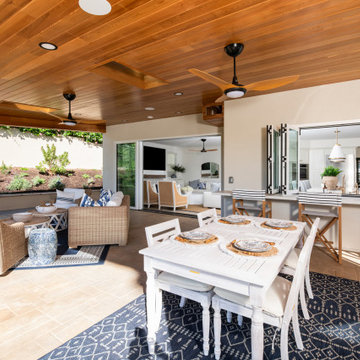
534 sq ft of new California Room living
Foto di una veranda tradizionale con pavimento in cemento, camino ad angolo, cornice del camino in mattoni, lucernario e pavimento beige
Foto di una veranda tradizionale con pavimento in cemento, camino ad angolo, cornice del camino in mattoni, lucernario e pavimento beige

Neighboring the kitchen, is the Sunroom. This quaint space fully embodies a cottage off the French Countryside. It was renovated from a study into a cozy sitting room.
Designed with large wall-length windows, a custom stone fireplace, and accents of purples, florals, and lush velvets. Exposed wooden beams and an antiqued chandelier perfectly blend the romantic yet rustic details found in French Country design.
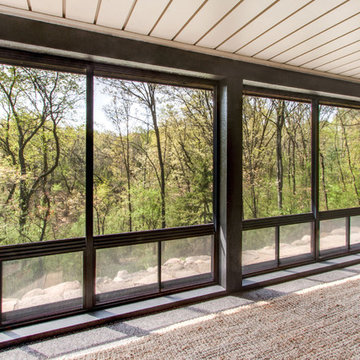
As you drive up the winding driveway to this house, tucked in the heart of the Kettle Moraine, it feels like you’re approaching a ranger station. The views are stunning and you’re completely surrounded by wilderness. The homeowners spend a lot of time outdoors enjoying their property and wanted to extend their living space outside. We constructed a new composite material deck across the front of the house and along the side, overlooking a deep valley. We used TimberTech products on the deck for its durability and low maintenance. The color choice was Antique Palm, which compliments the log siding on the house. WeatherMaster vinyl windows create a seamless transition between the indoor and outdoor living spaces. The windows effortlessly stack up, stack down or bunch in the middle to enjoy up to 75% ventilation. The materials used on this project embrace modern technologies while providing a gorgeous design and curb appeal.

Builder: AVB Inc.
Interior Design: Vision Interiors by Visbeen
Photographer: Ashley Avila Photography
The Holloway blends the recent revival of mid-century aesthetics with the timelessness of a country farmhouse. Each façade features playfully arranged windows tucked under steeply pitched gables. Natural wood lapped siding emphasizes this homes more modern elements, while classic white board & batten covers the core of this house. A rustic stone water table wraps around the base and contours down into the rear view-out terrace.
Inside, a wide hallway connects the foyer to the den and living spaces through smooth case-less openings. Featuring a grey stone fireplace, tall windows, and vaulted wood ceiling, the living room bridges between the kitchen and den. The kitchen picks up some mid-century through the use of flat-faced upper and lower cabinets with chrome pulls. Richly toned wood chairs and table cap off the dining room, which is surrounded by windows on three sides. The grand staircase, to the left, is viewable from the outside through a set of giant casement windows on the upper landing. A spacious master suite is situated off of this upper landing. Featuring separate closets, a tiled bath with tub and shower, this suite has a perfect view out to the rear yard through the bedrooms rear windows. All the way upstairs, and to the right of the staircase, is four separate bedrooms. Downstairs, under the master suite, is a gymnasium. This gymnasium is connected to the outdoors through an overhead door and is perfect for athletic activities or storing a boat during cold months. The lower level also features a living room with view out windows and a private guest suite.
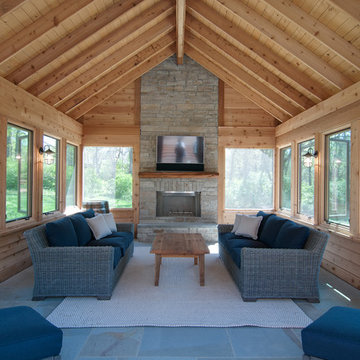
Inside Sunroom. Vaulted ceilings with natural wood accents that will age nicely in this gorgeous space.
Esempio di una veranda stile rurale con pavimento in pietra calcarea e pavimento multicolore
Esempio di una veranda stile rurale con pavimento in pietra calcarea e pavimento multicolore
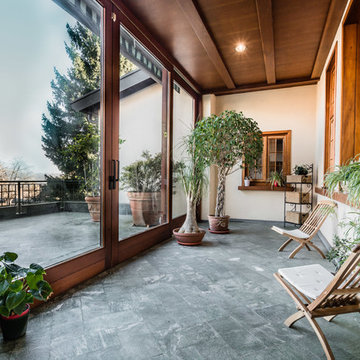
Foto di una veranda country di medie dimensioni con pavimento in pietra calcarea, soffitto classico e pavimento grigio

This charming European-inspired home juxtaposes old-world architecture with more contemporary details. The exterior is primarily comprised of granite stonework with limestone accents. The stair turret provides circulation throughout all three levels of the home, and custom iron windows afford expansive lake and mountain views. The interior features custom iron windows, plaster walls, reclaimed heart pine timbers, quartersawn oak floors and reclaimed oak millwork.

Esempio di una veranda minimal di medie dimensioni con pavimento in cemento, nessun camino, soffitto in vetro e pavimento marrone
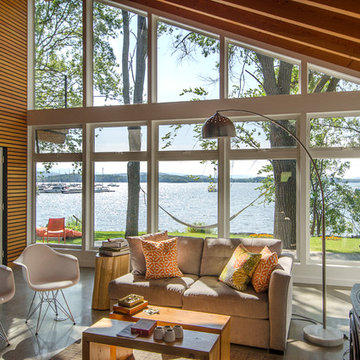
Photo by Carolyn Bates
Idee per una veranda design di medie dimensioni con pavimento in cemento, stufa a legna e pavimento grigio
Idee per una veranda design di medie dimensioni con pavimento in cemento, stufa a legna e pavimento grigio
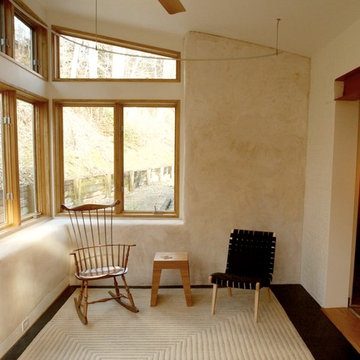
“When you do a design right, there is serendipity.”
Idee per una piccola veranda design con pavimento in cemento e soffitto classico
Idee per una piccola veranda design con pavimento in cemento e soffitto classico
Verande con pavimento in pietra calcarea e pavimento in cemento - Foto e idee per arredare
8