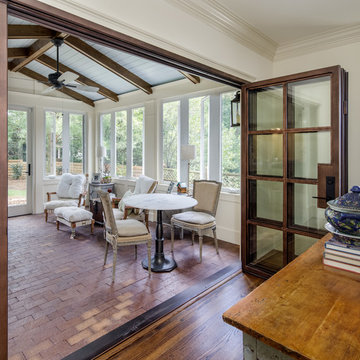Verande con pavimento in mattoni - Foto e idee per arredare
Filtra anche per:
Budget
Ordina per:Popolari oggi
141 - 160 di 408 foto
1 di 2
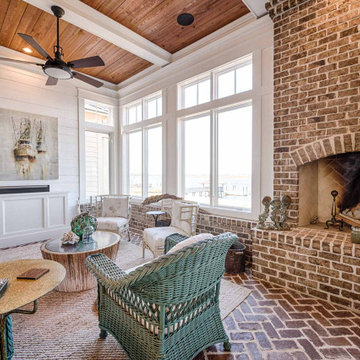
Herringbone pattern brick floors, brick fireplace, stained cypress ceilings, and shiplap walls.
Idee per una veranda con pavimento in mattoni, camino classico, cornice del camino in mattoni e soffitto classico
Idee per una veranda con pavimento in mattoni, camino classico, cornice del camino in mattoni e soffitto classico
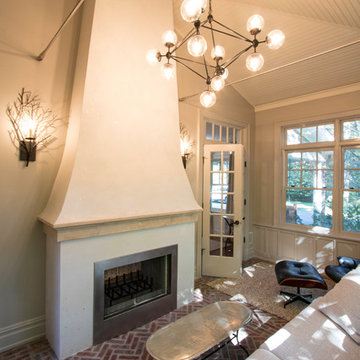
Family room/Sun room with brick flooring and double sided stucco fireplace
Immagine di una piccola veranda con pavimento in mattoni, cornice del camino in intonaco e pavimento beige
Immagine di una piccola veranda con pavimento in mattoni, cornice del camino in intonaco e pavimento beige
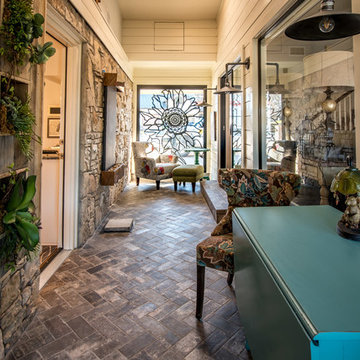
Interior design by Comforts of Home Interior Design
Remodel by Overhall Construction
Photography by Shad Ramsey Photography
Complete and total gut remodel of a house built in the 1980's in Granbury Texas
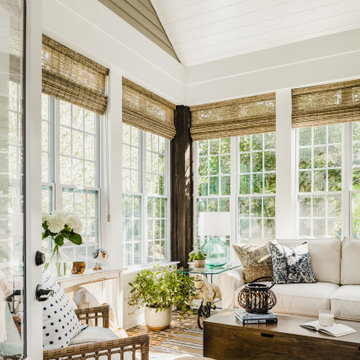
The inspiration for the homes interior design and sunroom addition were happy memories of time spent in a cottage in Maine with family and friends. This space was originally a screened in porch. The homeowner wanted to enclose the space and make it function as an extension of the house and be usable the whole year. Lots of windows, comfortable furniture and antique pieces like the horse bicycle turned side table make the space feel unique, comfortable and inviting in any season.
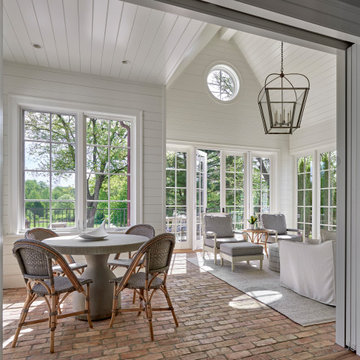
Burr Ridge, IL home by Charles Vincent George Architects. Photography by Tony Soluri. Two-story white, painted brick, home has a light-filled sunroom with ship lath clad walls and vaulted ceiling, large birdcage pendant lighting, and an aged, reclaimed brick floor. This elegant home exudes old-world charm, creating a comfortable and inviting retreat in the western suburbs of Chicago.
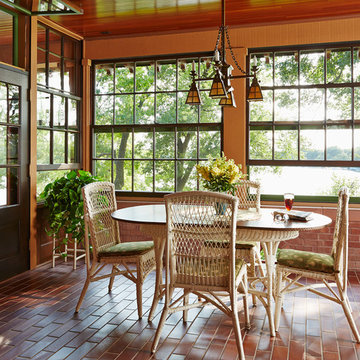
Architecture & Interior Design: David Heide Design Studio
Photos: Susan Gilmore Photography
Immagine di una veranda american style di medie dimensioni con pavimento in mattoni, nessun camino, soffitto classico e pavimento rosso
Immagine di una veranda american style di medie dimensioni con pavimento in mattoni, nessun camino, soffitto classico e pavimento rosso
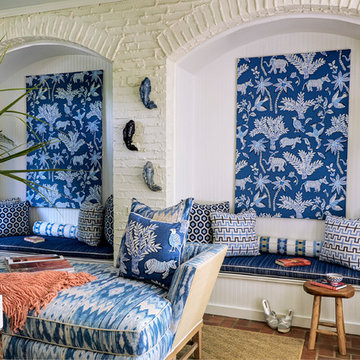
Photos by Ed Hall
Foto di una veranda classica di medie dimensioni con pavimento in mattoni
Foto di una veranda classica di medie dimensioni con pavimento in mattoni
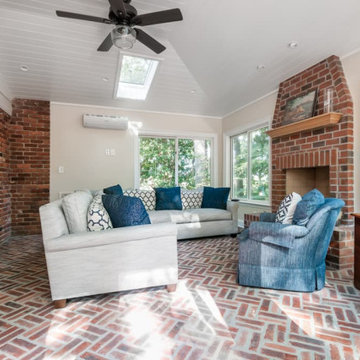
Our clients dreamed of a sunroom that had a lot of natural light and that was open into the main house. A red brick floor and fireplace make this room an extension of the main living area and keeps everything flowing together, like it's always been there.
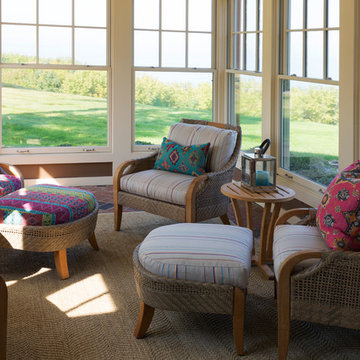
Foto di una piccola veranda tradizionale con pavimento in mattoni e pavimento rosso
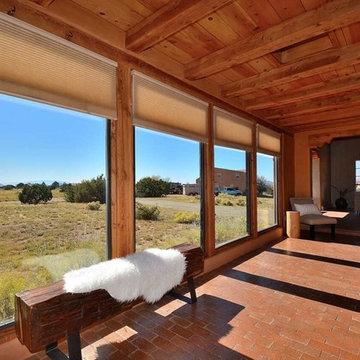
Elisa Macomber, Donna Benghazi
Foto di una veranda stile americano di medie dimensioni con pavimento in mattoni, nessun camino, soffitto classico e pavimento marrone
Foto di una veranda stile americano di medie dimensioni con pavimento in mattoni, nessun camino, soffitto classico e pavimento marrone

Idee per una veranda country di medie dimensioni con pavimento in mattoni, camino classico, cornice del camino in pietra, soffitto classico e pavimento rosso
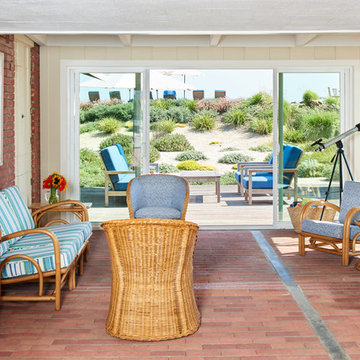
1950's mid-century modern beach house built by architect Richard Leitch in Carpinteria, California. Leitch built two one-story adjacent homes on the property which made for the perfect space to share seaside with family. In 2016, Emily restored the homes with a goal of melding past and present. Emily kept the beloved simple mid-century atmosphere while enhancing it with interiors that were beachy and fun yet durable and practical. The project also required complete re-landscaping by adding a variety of beautiful grasses and drought tolerant plants, extensive decking, fire pits, and repaving the driveway with cement and brick.
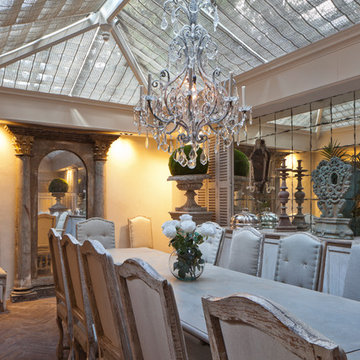
Traditional design with a modern twist, this ingenious layout links a light-filled multi-functional basement room with an upper orangery. Folding doors to the lower rooms open onto sunken courtyards. The lower room and rooflights link to the main conservatory via a spiral staircase.
Vale Paint Colour- Exterior : Carbon, Interior : Portland
Size- 4.1m x 5.9m (Ground Floor), 11m x 7.5m (Basement Level)
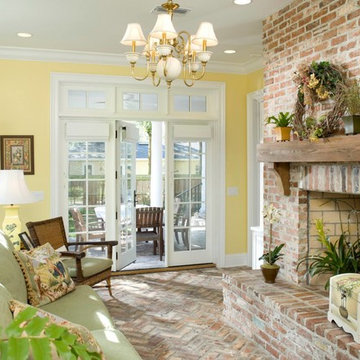
Immagine di una veranda tradizionale con pavimento in mattoni, soffitto classico e cornice del camino in mattoni
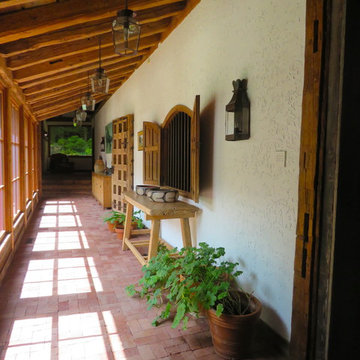
Immagine di una veranda stile americano di medie dimensioni con pavimento in mattoni, nessun camino, soffitto classico e pavimento rosso
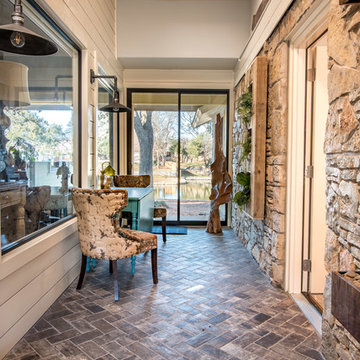
Interior design by Comforts of Home Interior Design
Remodel by Overhall Construction
Photography by Shad Ramsey Photography
Complete and total gut remodel of a house built in the 1980's in Granbury Texas
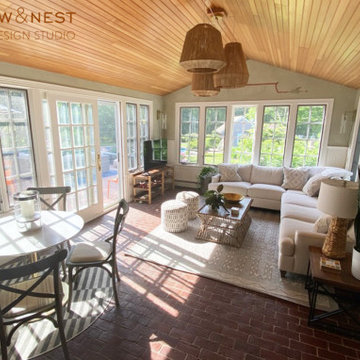
A view of the beautifully landscaped grounds and cutting garden are on full display in this all purpose room for the family. When the client's decided to turn the living room into a game room, this space needed to step up.
A small breakfast table was added to the corner next to the kitchen-- a great place to eat or do homework-- mixing the farmhouse and mid-century elements the client's love.
A large sectional provides a comfortable space for the whole family to watch TV or hang out. Crypton fabric was used on this custom Kravet sectional to provide a no-worry environment, as well as indoor/outdoor rugs. Especially necessary since the sliders lead out to the dining and pool areas.
The client's inherited collection of coastal trinkets adorns the console. Large basket weave pendants were added to the ceiling, and sconces added to the walls for an additional layer of light. The mural was maintained-- a nod to the bevy of birds dining on seeds in the feeders beyond the window. A fresh coat of white paint brightens up the woodwork and carries the same trim color throughout the house.
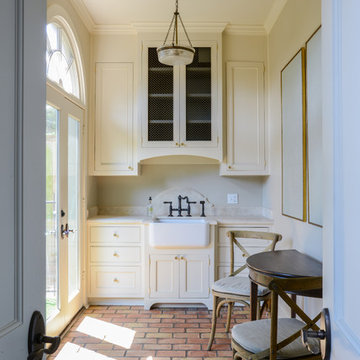
MICHAEL HUNTER
Ispirazione per una piccola veranda tradizionale con pavimento in mattoni, nessun camino e soffitto classico
Ispirazione per una piccola veranda tradizionale con pavimento in mattoni, nessun camino e soffitto classico
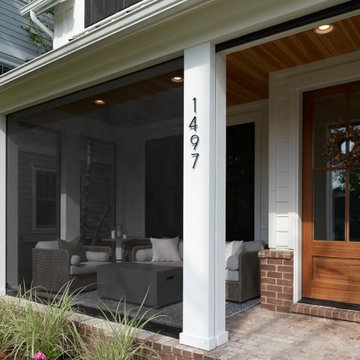
Immagine di una veranda stile americano di medie dimensioni con pavimento in mattoni
Verande con pavimento in mattoni - Foto e idee per arredare
8
