Verande con pavimento in mattoni e pavimento in terracotta - Foto e idee per arredare
Filtra anche per:
Budget
Ordina per:Popolari oggi
21 - 40 di 790 foto
1 di 3
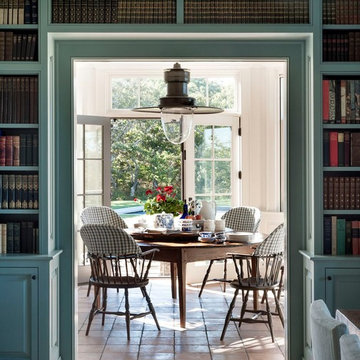
Immagine di una veranda country di medie dimensioni con pavimento in terracotta e pavimento beige
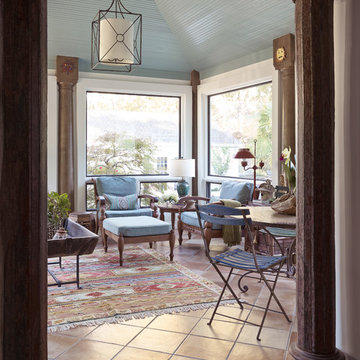
Remodeled screen porch to create a sunroom.
This bold, collected and colorful sunroom was designed with the intention of capturing as much lighting as we could, the windows replaced the screens that were originally in place. The columns were antique columns that created a unique transition from the kitchen & dining room to the sunroom.
The teak bench is from Indonesia, the berber rug is Moroccan, the tiki ottoman and french bistro table alongside the antique, wooden, pig trough coffee table with wood straps were the perfect eclectic mix to give the feel of an exotic space within the home.
Our tie in touch was the ceiling color which reflected the outdoor swimming pool through it's cool blue color, a final touch that brought the indoor-outdoor concept to life.

We installed a Four Seasons Curved Sunroom, 20x 40' in there back yard, we also served as contractor to the rest of there home improvement including the foundation, and cement walk way. This project was competed it three weeks.

The spacious sunroom is a serene retreat with its panoramic views of the rural landscape through walls of Marvin windows. A striking brick herringbone pattern floor adds timeless charm, while a see-through gas fireplace creates a cozy focal point, perfect for all seasons. Above the mantel, a black-painted beadboard feature wall adds depth and character, enhancing the room's inviting ambiance. With its seamless blend of rustic and contemporary elements, this sunroom is a tranquil haven for relaxation and contemplation.
Martin Bros. Contracting, Inc., General Contractor; Helman Sechrist Architecture, Architect; JJ Osterloo Design, Designer; Photography by Marie Kinney.
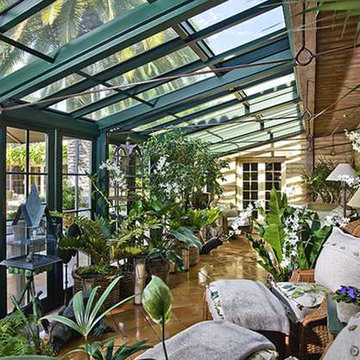
Immagine di una veranda tropicale di medie dimensioni con pavimento in terracotta, nessun camino, lucernario e pavimento marrone
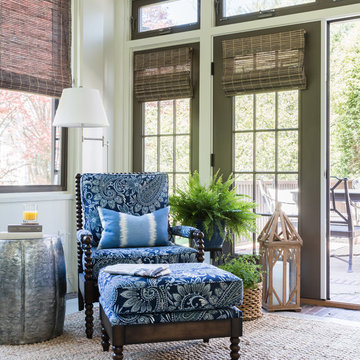
Jessica Delaney Photography
Idee per una veranda classica di medie dimensioni con pavimento in mattoni, soffitto classico e pavimento grigio
Idee per una veranda classica di medie dimensioni con pavimento in mattoni, soffitto classico e pavimento grigio

Idee per una veranda country di medie dimensioni con pavimento in mattoni, camino classico, cornice del camino in pietra, soffitto classico e pavimento rosso

Photo Credit: Al Pursley
This new home features custom tile, brick work, granite, painted cabinetry, custom furnishings, ceiling treatments, screen porch, outdoor kitchen and a complete custom design plan implemented throughout.

An alternate view of the atrium.
Garden Atriums is a green residential community in Poquoson, Virginia that combines the peaceful natural beauty of the land with the practicality of sustainable living. Garden Atrium homes are designed to be eco-friendly with zero cost utilities and to maximize the amount of green space and natural sunlight. All homeowners share a private park that includes a pond, gazebo, fruit orchard, fountain and space for a personal garden. The advanced architectural design of the house allows the maximum amount of available sunlight to be available in the house; a large skylight in the center of the house covers a complete atrium garden. Green Features include passive solar heating and cooling, closed-loop geothermal system, exterior photovoltaic panel generates power for the house, superior insulation, individual irrigation systems that employ rainwater harvesting.

Photo Credit: Kliethermes Homes & Remodeling Inc.
This client came to us with a desire to have a multi-function semi-outdoor area where they could dine, entertain, and be together as a family. We helped them design this custom Three Season Room where they can do all three--and more! With heaters and fans installed for comfort, this family can now play games with the kids or have the crew over to watch the ball game most of the year 'round!
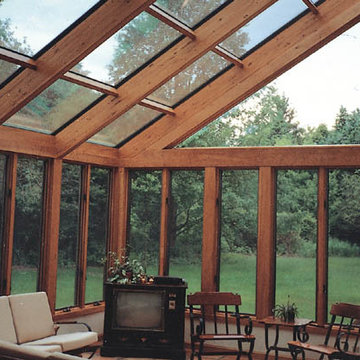
Foto di una grande veranda contemporanea con pavimento in terracotta, nessun camino e soffitto in vetro
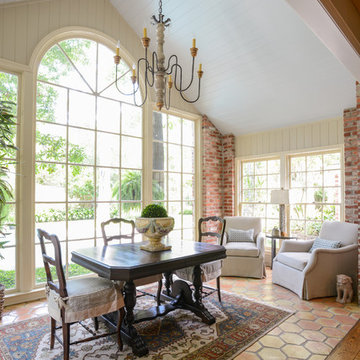
MICHAEL HUNTER
Ispirazione per una veranda tradizionale con nessun camino, soffitto classico e pavimento in terracotta
Ispirazione per una veranda tradizionale con nessun camino, soffitto classico e pavimento in terracotta
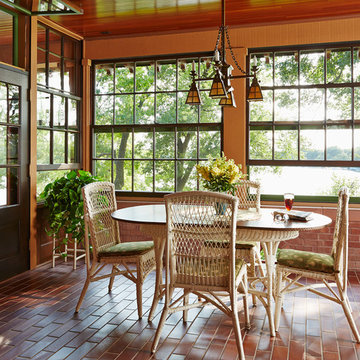
Architecture & Interior Design: David Heide Design Studio
Photos: Susan Gilmore Photography
Immagine di una veranda american style di medie dimensioni con pavimento in mattoni, nessun camino, soffitto classico e pavimento rosso
Immagine di una veranda american style di medie dimensioni con pavimento in mattoni, nessun camino, soffitto classico e pavimento rosso
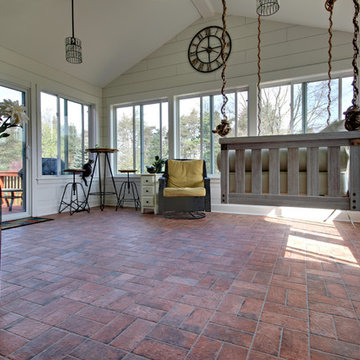
Part of a very large deck area was enclosed to create this 3 seasons porch. The floor is 4 x 8 Chicago Brick in Wrigley.
Immagine di una grande veranda american style con pavimento in mattoni e pavimento multicolore
Immagine di una grande veranda american style con pavimento in mattoni e pavimento multicolore

Esempio di una grande veranda chic con pavimento in mattoni, soffitto classico e pavimento rosso
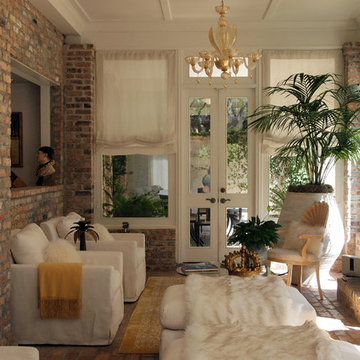
Photo: Kayla Stark © 2016 Houzz
Idee per una piccola veranda tradizionale con pavimento in mattoni, camino classico, cornice del camino in mattoni e soffitto classico
Idee per una piccola veranda tradizionale con pavimento in mattoni, camino classico, cornice del camino in mattoni e soffitto classico
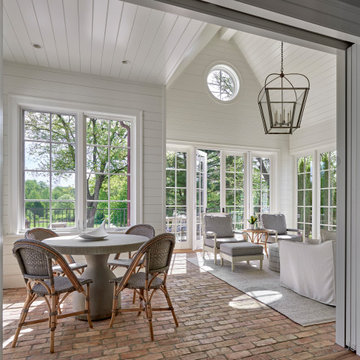
Burr Ridge, IL home by Charles Vincent George Architects. Photography by Tony Soluri. Two-story white, painted brick, home has a light-filled sunroom with ship lath clad walls and vaulted ceiling, large birdcage pendant lighting, and an aged, reclaimed brick floor. This elegant home exudes old-world charm, creating a comfortable and inviting retreat in the western suburbs of Chicago.
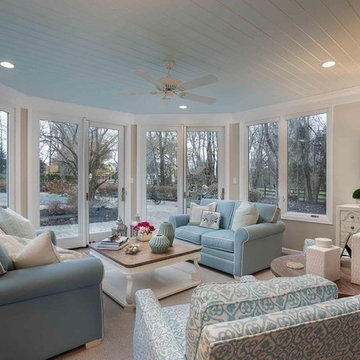
Idee per una veranda tradizionale con pavimento in mattoni, soffitto classico e pavimento rosso
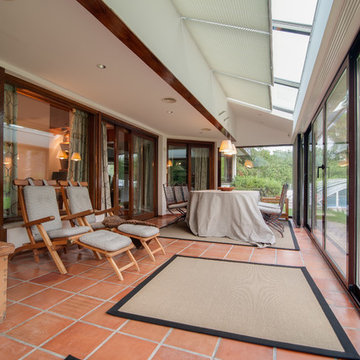
JUAN LUIS RUA
Foto di una grande veranda mediterranea con pavimento in terracotta, nessun camino e lucernario
Foto di una grande veranda mediterranea con pavimento in terracotta, nessun camino e lucernario
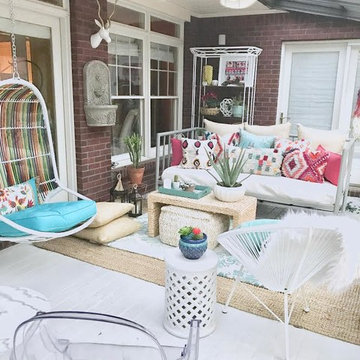
Colorful boho sunroom
Esempio di una veranda boho chic con pavimento in mattoni, lucernario e pavimento bianco
Esempio di una veranda boho chic con pavimento in mattoni, lucernario e pavimento bianco
Verande con pavimento in mattoni e pavimento in terracotta - Foto e idee per arredare
2