Verande con pavimento in linoleum e pavimento in marmo - Foto e idee per arredare
Filtra anche per:
Budget
Ordina per:Popolari oggi
61 - 80 di 322 foto
1 di 3
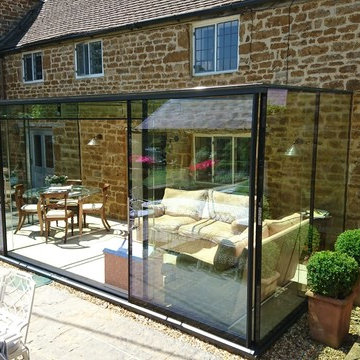
Creating a light cool area within the garden that can be used all year round.
Natural stone walls to the house are not interrupted by this architecturally designed by glasspace.
This is a perfect example of bring the outside in and blurring the lines between old and new
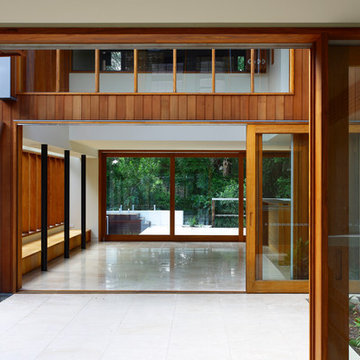
Richard Kirk Architect was one of several architects invited in 2005 to participate in the Elysium development which is an ambitious 189 lot boutique housing sub-division on a site to the west of the centre of Noosa on the Sunshine Coast. Elysium initially adopted architecture as the key driver for the amenity and quality of the environment for the entire development
Our approach was to consider the 6 houses as a family which shared the same materiality, construction and spatial organisation. The purpose of treating the houses as siblings was a deliberate attempt to control the built quality through shared details that would assist in the construction phase which did not involve the architects with the usual level of control and involvement.
Lot 176 is the first of the series and is in effect a prototype using the same materials, construction, and spatial ideas as a shared palette.
The residence on Lot 176 is located on a ridge along the west of the Elysium development with views to the rear into extant landscape and a golf course beyond. The residence occupies the majority of the allowable building envelope and then provides a carved out two story volume in the centre to allow light and ventilation to all interior spaces.
The carved interior volume provides an internal focus visually and functionally. The inside and outside are united by seamless transitions and the consistent use of a restrained palette of materials. Materials are generally timbers left to weather naturally, zinc, and self-finished oxide renders which will improve their appearance with time, allowing the houses to merge with the landscape with an overall desire for applied finishes to be kept to a minimum.
The organisational strategy was delivered by the topography which allowed the garaging of cars to occur below grade with the living spaces on the ground and sleeping spaces placed above. The removal of the garage spaces from the main living level allowed the main living spaces to link visually and physical along the long axis of the rectangular site and allowed the living spaces to be treated as a field of connected spaces and rooms whilst the bedrooms on the next level are conceived as nests floating above.
The building is largely opened on the short access to allow views out of site with the living level utilising sliding screens to opening the interior completely to the exterior. The long axis walls are largely solid and openings are finely screened with vertical timber to blend with the vertical cedar cladding to give the sense of taught solid volume folding over the long sides. On the short axis to the bedroom level the openings are finely screened with horizontal timber members which from within allow exterior views whilst presenting a solid volume albeit with a subtle change in texture. The careful screening allows the opening of the building without compromising security or privacy from the adjacent dwellings.
Photographer: Scott Burrows
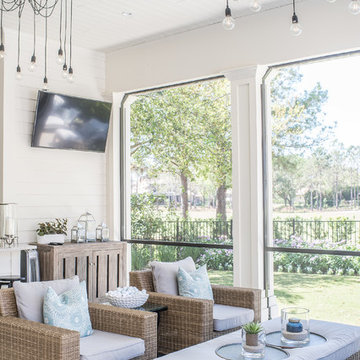
Esempio di una grande veranda tradizionale con pavimento in marmo, nessun camino, soffitto classico e pavimento bianco
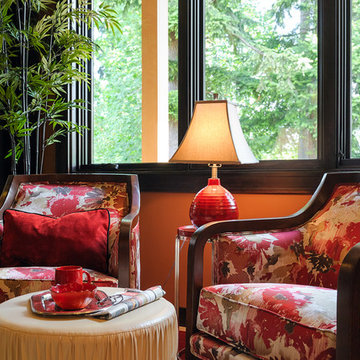
Sun, reading area by kitchen. Design by Tammy Lefever, Interior Motives Accents and Designs Inc.
Esempio di una veranda contemporanea di medie dimensioni con pavimento in marmo
Esempio di una veranda contemporanea di medie dimensioni con pavimento in marmo
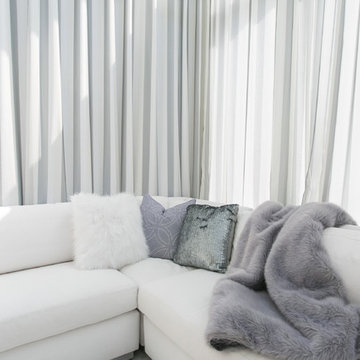
Immagine di una veranda design di medie dimensioni con pavimento in marmo, nessun camino, lucernario e pavimento bianco
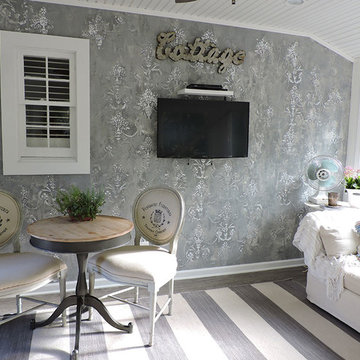
Three season porch to dine or hang out in this sectional.
Esempio di una veranda stile marino di medie dimensioni con pavimento in linoleum, soffitto classico, pavimento grigio e nessun camino
Esempio di una veranda stile marino di medie dimensioni con pavimento in linoleum, soffitto classico, pavimento grigio e nessun camino
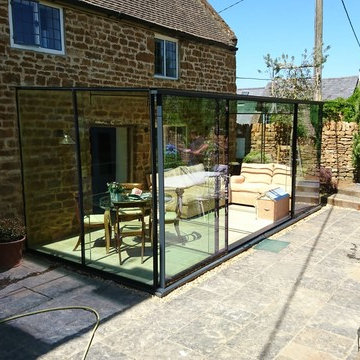
Creating a light cool area within the garden that can be used all year round.
Natural stone walls to the house are not interrupted by this architecturally designed by glasspace.
This is a perfect example of bring the outside in and blurring the lines between old and new
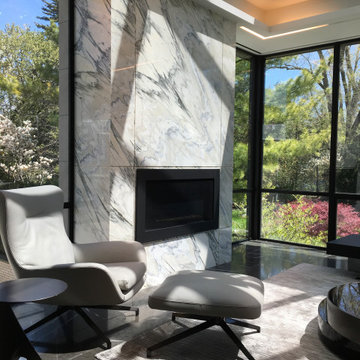
Immagine di una veranda minimalista di medie dimensioni con pavimento in marmo, camino sospeso, cornice del camino in pietra, lucernario e pavimento grigio
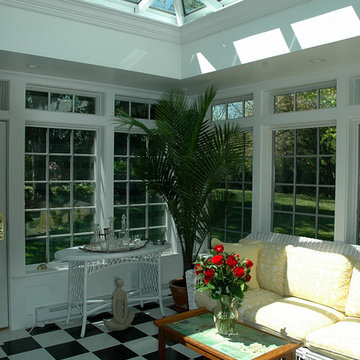
The white and black check floor -- which gives the space added panache -- is 12” x 12” ceramic tile layed over an insulated wood floor system, making it especially cozy during fall and winter and cooler spring days.
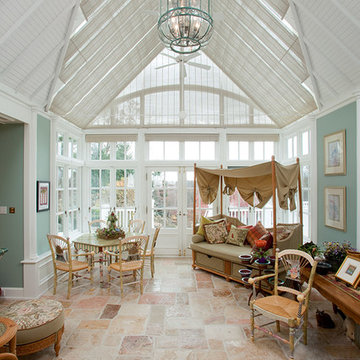
A large circular driveway and serene rock garden welcome visitors to this elegant estate. Classic columns, Shingle and stone distinguish the front exterior, which leads inside through a light-filled entryway. Rear exterior highlights include a natural-style pool, another rock garden and a beautiful, tree-filled lot.
Interior spaces are equally beautiful. The large formal living room boasts coved ceiling, abundant windows overlooking the woods beyond, leaded-glass doors and dramatic Old World crown moldings. Not far away, the casual and comfortable family room entices with coffered ceilings and an unusual wood fireplace. Looking for privacy and a place to curl up with a good book? The dramatic library has intricate paneling, handsome beams and a peaked barrel-vaulted ceiling. Other highlights include a spacious master suite, including a large French-style master bath with his-and-hers vanities. Hallways and spaces throughout feature the level of quality generally found in homes of the past, including arched windows, intricately carved moldings and painted walls reminiscent of Old World manors.
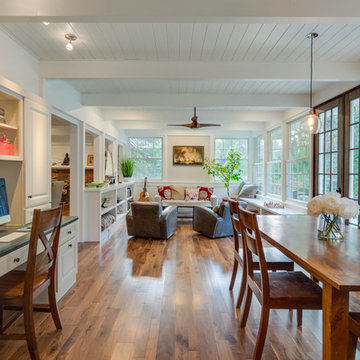
The sunroom addition replaces the exterior deck, connecting the existing kitchen and dining room. Conceived as an indoor patio, the room is finished with painted roof rafters and posts, double-hung windows, and painted wood ceiling. The off-white structure creates a serene transitional space connecting inside to outside.
Linda McManus Images
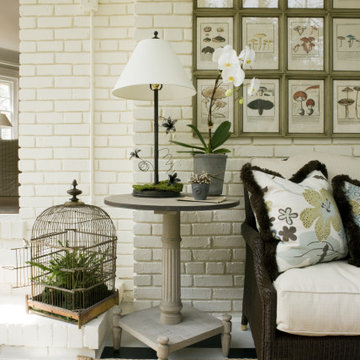
Sunroom with custom side table & lamp, antique birdcage from Paris flea market, wicker sofa from Janus et Ice, antique French mushroom engravings
Idee per una veranda stile rurale di medie dimensioni con pavimento in linoleum e pavimento nero
Idee per una veranda stile rurale di medie dimensioni con pavimento in linoleum e pavimento nero
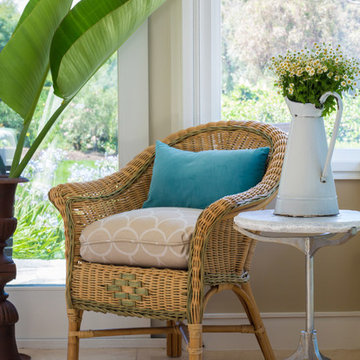
SoCal Contractor Construction
Erika Bierman Photography
Lori Dennis Interior Design
Idee per una grande veranda stile marinaro con pavimento in marmo e pavimento beige
Idee per una grande veranda stile marinaro con pavimento in marmo e pavimento beige
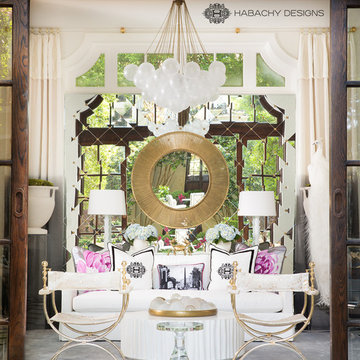
Photography by Jeff Roffman
Foto di una grande veranda stile marino con pavimento in marmo e nessun camino
Foto di una grande veranda stile marino con pavimento in marmo e nessun camino
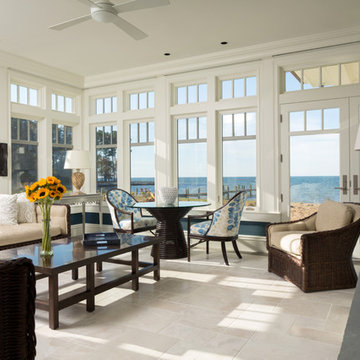
David Burroughs
Ispirazione per un'ampia veranda classica con pavimento in marmo, camino classico e soffitto classico
Ispirazione per un'ampia veranda classica con pavimento in marmo, camino classico e soffitto classico
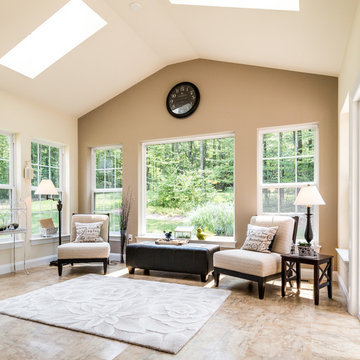
Anita Joy Photography
Ispirazione per una veranda classica di medie dimensioni con pavimento in linoleum e lucernario
Ispirazione per una veranda classica di medie dimensioni con pavimento in linoleum e lucernario
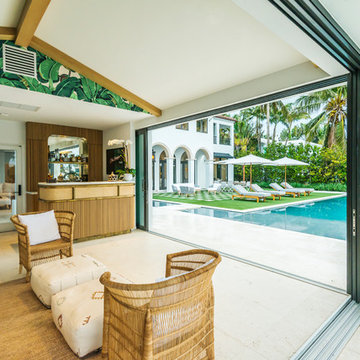
The original guest house was turned into an indoor-outdoor cabana with Carrara marble and French White Oak accents, a custom wet bar complete with a sink, refrigerator, ice machine, storage, and 20-foot-long glass pocketing doors.
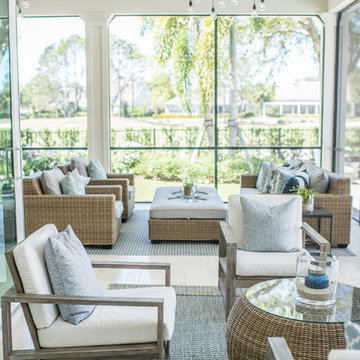
Ispirazione per una grande veranda chic con pavimento in marmo, nessun camino, soffitto classico e pavimento bianco
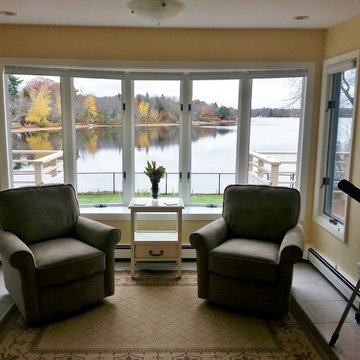
Interior Painting - This sunroom in Sharon, MA takes on a very cheerful, inviting air with Benjamin Moore Regal Select Eggshell on the walls and semi-gloss white on the trim. What a great place to relax with the beautiful view of Lake Massapoag.
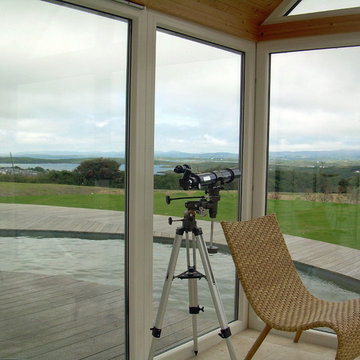
New Conservatory West Cork
Foto Aurora Aleson
Idee per una veranda country con pavimento in marmo
Idee per una veranda country con pavimento in marmo
Verande con pavimento in linoleum e pavimento in marmo - Foto e idee per arredare
4