Verande con pavimento in legno verniciato e pavimento in vinile - Foto e idee per arredare
Filtra anche per:
Budget
Ordina per:Popolari oggi
41 - 60 di 775 foto
1 di 3
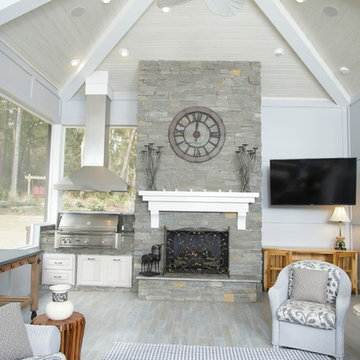
Idee per una grande veranda chic con pavimento in legno verniciato, camino classico, cornice del camino in pietra e soffitto classico
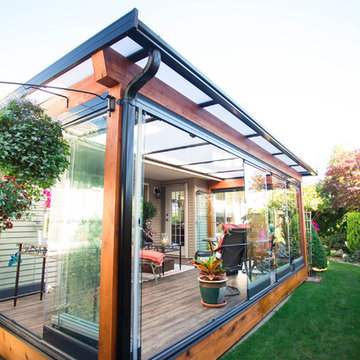
Glass walls slide to the side and fold open for a flexible sunroom space.
Ispirazione per una veranda tropicale di medie dimensioni con pavimento in vinile e nessun camino
Ispirazione per una veranda tropicale di medie dimensioni con pavimento in vinile e nessun camino
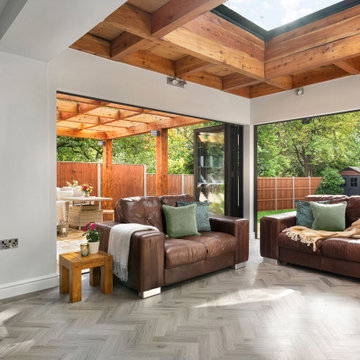
Foto di una veranda design di medie dimensioni con pavimento in vinile, lucernario e pavimento grigio
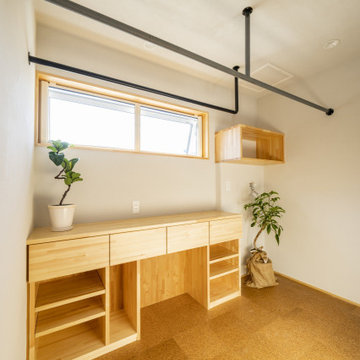
余計なものはいらない小さな家がいい。
漆喰や無垢材、自然素材をたくさん使いたい。
木製サッシを使って高断熱住宅にしたい。
子上がりの和室をつくって本棚を。
無垢フローリングは杉の圧密フロアを選びました。
家族みんなで動線を考え、たったひとつ間取りにたどり着いた。
光と風を取り入れ、快適に暮らせるようなつくりを。
こだわりは(UA値)0.28(C値)0.20の高性能なつくり。
そんな理想を取り入れた建築計画を一緒に考えました。
そして、家族の想いがまたひとつカタチになりました。
家族構成:30代夫婦+子供2人
施工面積: 89.43㎡(27.05坪)
竣工:2022年10月
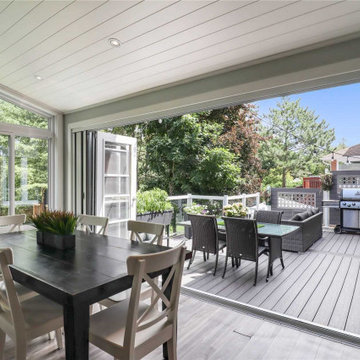
SUNROOM WITH SHADOW BOARD CEILING
Foto di una grande veranda design con pavimento in vinile, soffitto classico e pavimento multicolore
Foto di una grande veranda design con pavimento in vinile, soffitto classico e pavimento multicolore
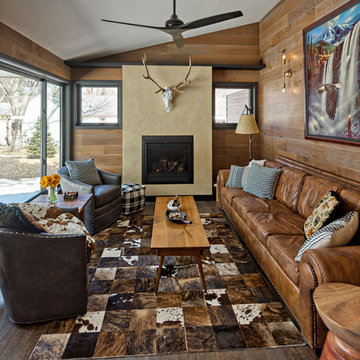
The one room in the home with that modern rustic feel. With the European mount elk and the cowhide rug as the natural inspiration for the room, the modern feel and warmth makes this place somewhere to be all the time. Oak engineered floors on the walls, vinyl floor, venetian plaster fireplace surround, and black windows and trim.
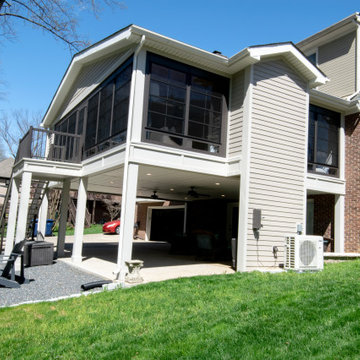
Custom built sunroom to complement the existing house.
Ispirazione per un'ampia veranda country con pavimento in vinile, camino classico, cornice del camino in perlinato, soffitto classico e pavimento giallo
Ispirazione per un'ampia veranda country con pavimento in vinile, camino classico, cornice del camino in perlinato, soffitto classico e pavimento giallo
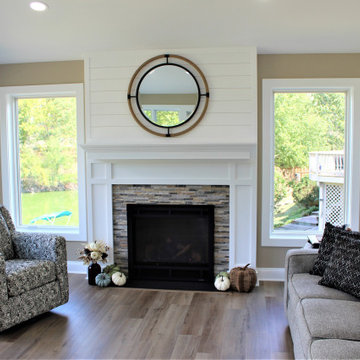
A design build sunroom addition looking over Lake Linganore in New Market Maryland would be a great way to enjoy the beautiful views and natural light. Talon Construction is the right contractor who can design and build the perfect sunroom for your needs.
Here are some things to consider when designing your sunroom:
The size of the sunroom. You'll need to decide how much space you need and what you want to use the sunroom for.
The materials you want to use. Sunrooms can be made from a variety of materials, including wood, vinyl, and aluminum.
The style of the sunroom. You can choose a traditional or modern style, or something in between like transitional.
The features you want. Sunrooms can have a variety of features, such as skylights, ceiling fans, and a fireplace
Here are some of the benefits of having a design build sunroom addition looking over Lake Linganore in New Market Maryland:
Increased living space. A sunroom can add valuable living space to your home.
Enjoyable views. A sunroom is the perfect place to relax and enjoy the views of Lake Linganore.
Natural light. A sunroom will bring in natural light, which can help to improve the mood and energy levels of the people who use it.
Increased home value. A sunroom can increase the value of your home.
If you're interested in having a design build sunroom addition looking over Lake Linganore in New Market Maryland, give Talon Construction a call and they can help you through the design and construction process.
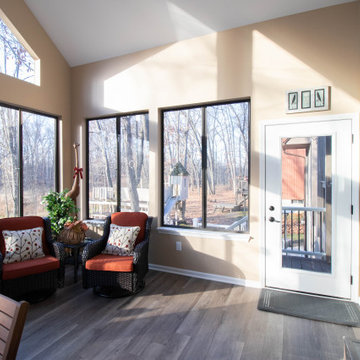
A 230 Square Foot three-seasons room addition replacing an old wooden deck to create more usable space for the home.
Ispirazione per una veranda classica di medie dimensioni con pavimento in vinile e pavimento marrone
Ispirazione per una veranda classica di medie dimensioni con pavimento in vinile e pavimento marrone

Esempio di una veranda tradizionale con camino classico, cornice del camino in metallo, lucernario, pavimento grigio e pavimento in legno verniciato
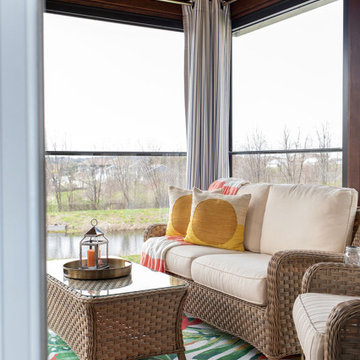
Renovation of the screened porch into a three-season room required Sweeney to perform structural modifications, including determining wind shear calculations and working with a structural engineer to provide the necessary calculations and drawings to modify the walls, roof, and floor joists. Finally, we removed the screens on all three exterior walls and replaced them with new floor-to-ceiling Scenix tempered glass porch windows with retractable screens.
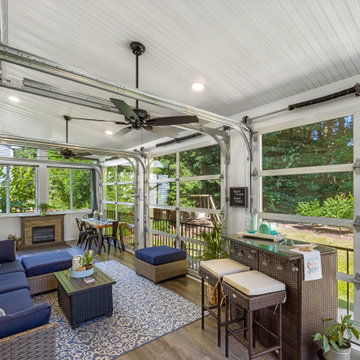
Customized outdoor living transformation. Deck was converted into three season porch utilizing a garage door solution. Result was an outdoor oasis that the customer could enjoy year-round
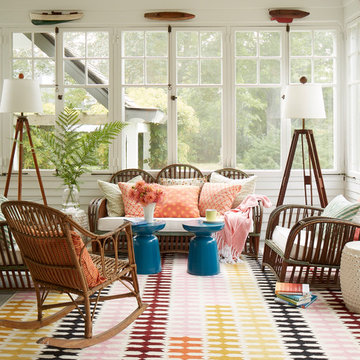
Idee per una veranda costiera di medie dimensioni con pavimento in legno verniciato e pavimento grigio
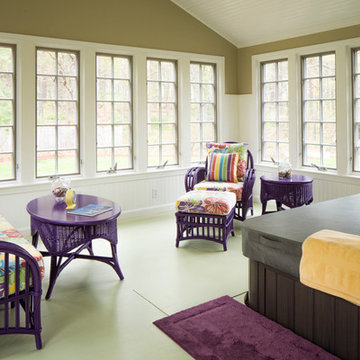
Design Imaging Studios
Immagine di una veranda bohémian di medie dimensioni con pavimento in legno verniciato, nessun camino, soffitto classico e pavimento verde
Immagine di una veranda bohémian di medie dimensioni con pavimento in legno verniciato, nessun camino, soffitto classico e pavimento verde
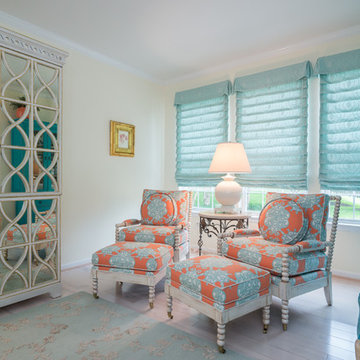
Jacqueline Binkley
Foto di una veranda costiera con pavimento in legno verniciato e soffitto classico
Foto di una veranda costiera con pavimento in legno verniciato e soffitto classico
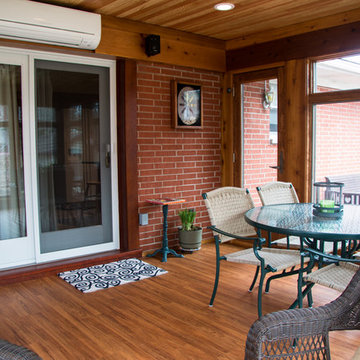
Finished photos of this screened porch conversion to a four seasons room.
Immagine di una veranda american style di medie dimensioni con pavimento in vinile, nessun camino e soffitto classico
Immagine di una veranda american style di medie dimensioni con pavimento in vinile, nessun camino e soffitto classico
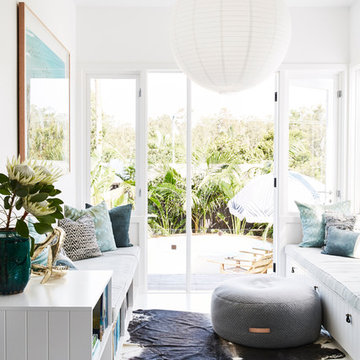
The Barefoot Bay Cottage is the first-holiday house to be designed and built for boutique accommodation business, Barefoot Escapes (www.barefootescapes.com.au). Working with many of The Designory’s favourite brands, it has been designed with an overriding luxe Australian coastal style synonymous with Sydney based team. The newly renovated three bedroom cottage is a north facing home which has been designed to capture the sun and the cooling summer breeze. Inside, the home is light-filled, open plan and imbues instant calm with a luxe palette of coastal and hinterland tones. The contemporary styling includes layering of earthy, tribal and natural textures throughout providing a sense of cohesiveness and instant tranquillity allowing guests to prioritise rest and rejuvenation.
Images captured by Jessie Prince
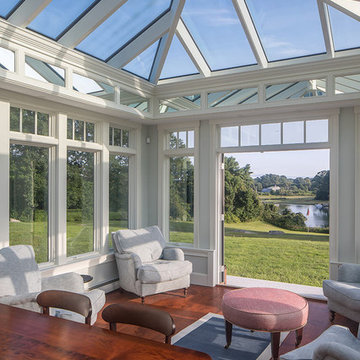
Every now and again we have the good fortune to provide our services in a location with stunningly gorgeous scenery. This Cape Neddick, Maine project represents one of those occasions. Nestled in the client’s backyard, the custom glass conservatory we designed and built offers breathtaking views of the Cape Neddick River flowing nearby. The picturesque result is a great example of how our custom glass enclosures can enhance your daily experience of the natural beauty that already surrounds your home.
This conservatory is iconic in its form, designed and styled to match the existing look of the client’s residence, and built to withstand the full brunt of a New England winter. Positioned to maximize views of the river, the glass addition is completed by an adjacent outdoor patio area which provides additional seating and room to entertain. The new space is annexed directly to the home via a steel-reinforced opening into the kitchen in order to provide a convenient access path between the home’s interior and exterior.
The mahogany glass roof frame was engineered in our workshop and then transported to the job site and positioned via crane in order to speed construction time without sacrificing quality. The conservatory’s exterior has been painted white to match the home. The floor frame sits atop helical piers and we used wide pine boards for the interior floor. As always, we selected some of the best US-made insulated glass on the market to complete the project. Low-e and argon gas-filled, these panes will provide the R values that make this a true four-season structure.
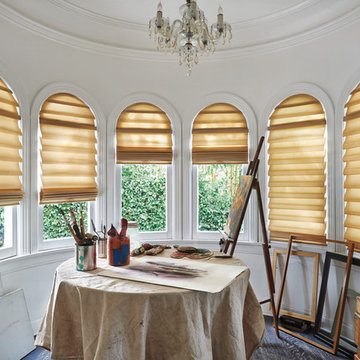
Vignette® Modern Roman Shades (Tiered™ shown) are an incredibly versatile Roman solution featuring three styles that can roll, stack or glide. All offer safety and durability. Hunter Douglas giving you options for all the windows in your home!
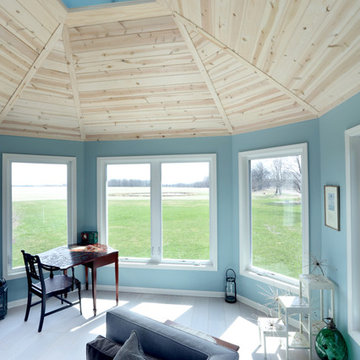
Michael Buck
Foto di una veranda contemporanea di medie dimensioni con lucernario, pavimento in vinile e nessun camino
Foto di una veranda contemporanea di medie dimensioni con lucernario, pavimento in vinile e nessun camino
Verande con pavimento in legno verniciato e pavimento in vinile - Foto e idee per arredare
3