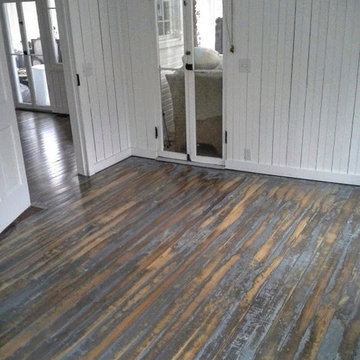Verande con pavimento in legno verniciato e pavimento in bambù - Foto e idee per arredare
Filtra anche per:
Budget
Ordina per:Popolari oggi
121 - 140 di 269 foto
1 di 3
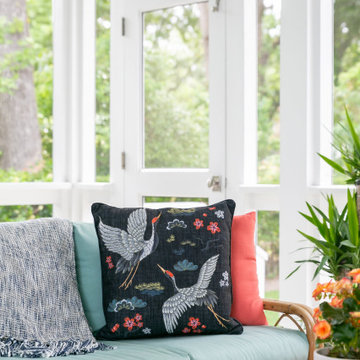
Ispirazione per una veranda moderna di medie dimensioni con pavimento in legno verniciato, soffitto classico e pavimento grigio
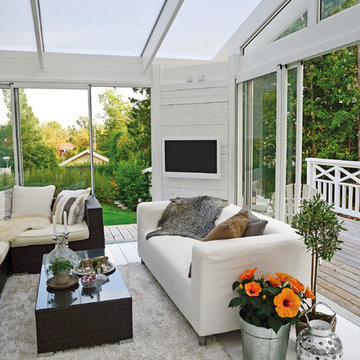
Ispirazione per una veranda tradizionale di medie dimensioni con pavimento in legno verniciato e pavimento bianco
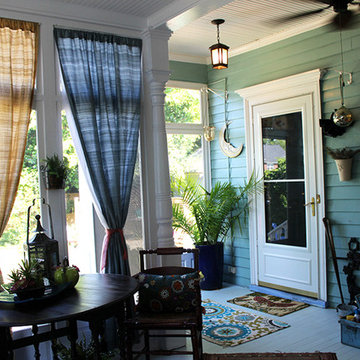
Foto di una veranda chic di medie dimensioni con pavimento in legno verniciato, nessun camino, soffitto classico e pavimento bianco
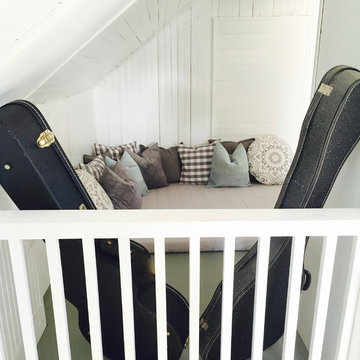
Our client was excited to get to work on his new place.
We connected right here on Houzz and had so much fun working together on this project!
Upstairs, a beautiful mediation space full of cozy pillows in varying shades of gray and green is complemented with crisp white bead board walls.
Natural textures and reclaimed wood is used throughout the home to give it an organic clean feel.
We loved the exposed beams in the kitchen and took advantage of the open airy feeling by adding darker toned barstools. A mix of materials for the dining table and chairs keeps it looking fresh and modern.
Bursts of color in just the right places add excitement and depth to this super cozy home.
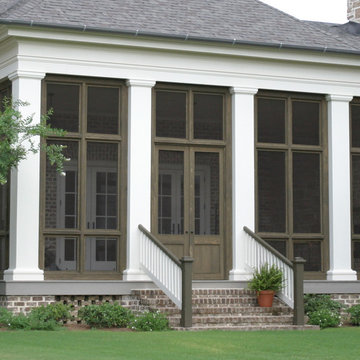
Idee per una veranda chic con pavimento in legno verniciato, camino classico e soffitto classico
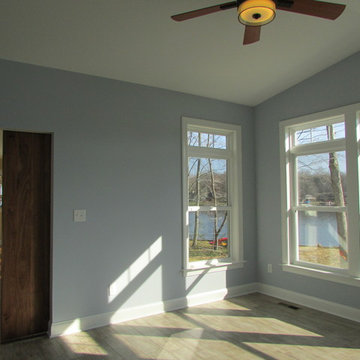
Melissa Brown
Immagine di una grande veranda stile americano con pavimento in legno verniciato e soffitto classico
Immagine di una grande veranda stile americano con pavimento in legno verniciato e soffitto classico
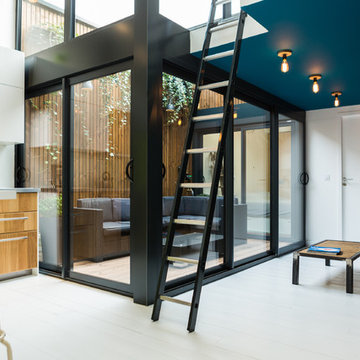
La cuisine et le salon tournent autour de la terrasse
Ispirazione per una veranda design di medie dimensioni con pavimento in legno verniciato, nessun camino e pavimento bianco
Ispirazione per una veranda design di medie dimensioni con pavimento in legno verniciato, nessun camino e pavimento bianco
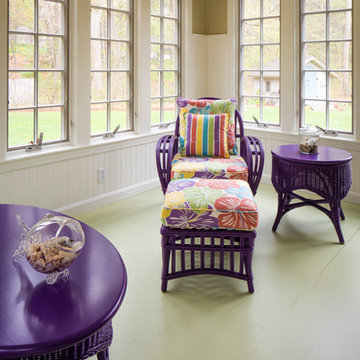
Design Imaging Studios
Idee per una veranda boho chic di medie dimensioni con pavimento in legno verniciato, soffitto classico e nessun camino
Idee per una veranda boho chic di medie dimensioni con pavimento in legno verniciato, soffitto classico e nessun camino
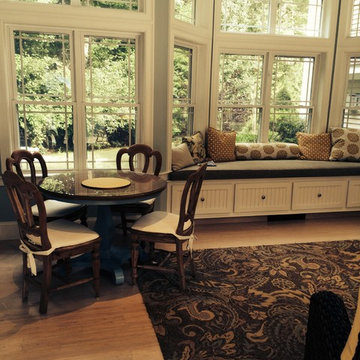
Esempio di una grande veranda chic con pavimento in bambù e soffitto classico
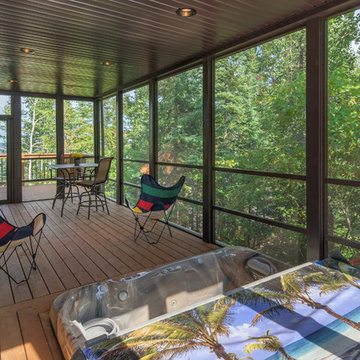
Daniel Wexler
Ispirazione per una grande veranda rustica con pavimento in legno verniciato
Ispirazione per una grande veranda rustica con pavimento in legno verniciato
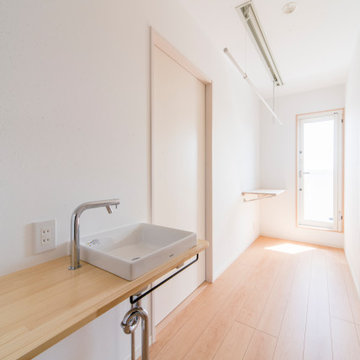
広めの2階ホールは家事がしやすいように出来ています。
洗濯、物干し、アイロン
Esempio di una grande veranda mediterranea con pavimento in legno verniciato, soffitto classico e pavimento beige
Esempio di una grande veranda mediterranea con pavimento in legno verniciato, soffitto classico e pavimento beige
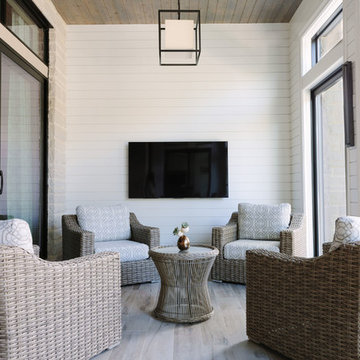
Photo Credit:
Aimée Mazzenga
Ispirazione per una grande veranda contemporanea con pavimento in legno verniciato, soffitto classico e pavimento multicolore
Ispirazione per una grande veranda contemporanea con pavimento in legno verniciato, soffitto classico e pavimento multicolore
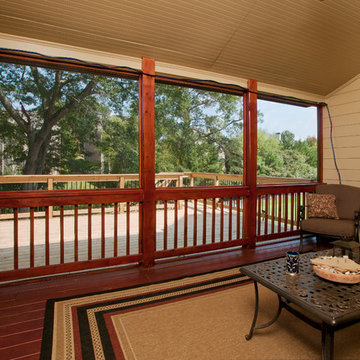
Esempio di una grande veranda classica con pavimento in legno verniciato, nessun camino, soffitto classico e pavimento rosso
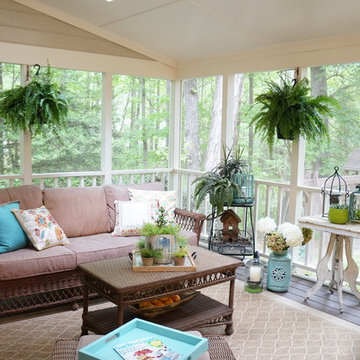
Styling a sun porch in Cary with vibrant accessories and lots of potted plants. Continuing the Country Cottage theme from inside to outside.
Esempio di una veranda di medie dimensioni con pavimento in legno verniciato e lucernario
Esempio di una veranda di medie dimensioni con pavimento in legno verniciato e lucernario
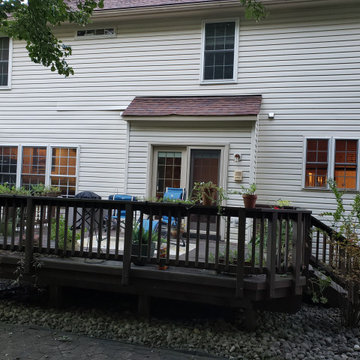
We have an existing 14'x20' deck that we'd like replaced with an expanded composite deck (about 14 x 26') with a 6' open deck and the remaining part a sunroom/enclosed porch with Eze-Breeze. Our schedule is flexible, but we want quality, responsive folks to do the job. And we want low maintenance, so Trex Transcend+ or TimberTek would work. As part of the job, we would want the contractor to replace the siding on the house that would be covered by new sunroom/enclosed deck (we understand the covers may not be a perfect match). This would include removing an intercom system and old lighting system. We would want the contractor to be one-stop shopping for us, not require us to find an electrician or pull permits. The sunroom/porch would need one fan and two or four skylights. Gable roof is preferred. The sunroom should have two doors -- one on the left side to the open deck portion (for grilling) and one to a 4-6' (approx) landing that transitions to a stairs. The landing and stairs would be included and be from the same composite material. The deck (on which sits the sunroom/closed porch) would need to be about 3' off the ground and should be close in elevation to the base of the door from the house -- i.e. walk out the house and into the sunroom with little or no bump.
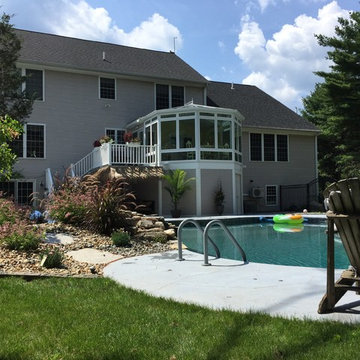
The backyard has been transformed into a gorgeous Victorian Conservatory with new deck and stairs leading to their own private backyard oasis.
Idee per una grande veranda chic con pavimento in bambù e soffitto in vetro
Idee per una grande veranda chic con pavimento in bambù e soffitto in vetro
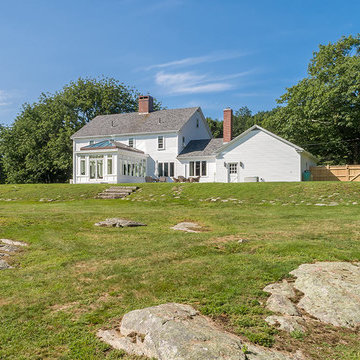
Every now and again we have the good fortune to provide our services in a location with stunningly gorgeous scenery. This Cape Neddick, Maine project represents one of those occasions. Nestled in the client’s backyard, the custom glass conservatory we designed and built offers breathtaking views of the Cape Neddick River flowing nearby. The picturesque result is a great example of how our custom glass enclosures can enhance your daily experience of the natural beauty that already surrounds your home.
This conservatory is iconic in its form, designed and styled to match the existing look of the client’s residence, and built to withstand the full brunt of a New England winter. Positioned to maximize views of the river, the glass addition is completed by an adjacent outdoor patio area which provides additional seating and room to entertain. The new space is annexed directly to the home via a steel-reinforced opening into the kitchen in order to provide a convenient access path between the home’s interior and exterior.
The mahogany glass roof frame was engineered in our workshop and then transported to the job site and positioned via crane in order to speed construction time without sacrificing quality. The conservatory’s exterior has been painted white to match the home. The floor frame sits atop helical piers and we used wide pine boards for the interior floor. As always, we selected some of the best US-made insulated glass on the market to complete the project. Low-e and argon gas-filled, these panes will provide the R values that make this a true four-season structure.
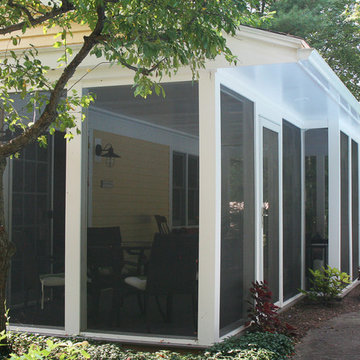
The design blends seamlessly with the existing home and serves as transition point from the interior to the exterior gardens and pool.
Immagine di una veranda tradizionale di medie dimensioni con pavimento in legno verniciato, nessun camino, soffitto classico e pavimento grigio
Immagine di una veranda tradizionale di medie dimensioni con pavimento in legno verniciato, nessun camino, soffitto classico e pavimento grigio
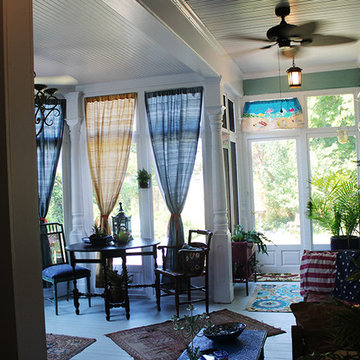
Immagine di una veranda classica di medie dimensioni con pavimento in legno verniciato, nessun camino, soffitto classico e pavimento bianco
Verande con pavimento in legno verniciato e pavimento in bambù - Foto e idee per arredare
7
