Verande con pavimento in legno massello medio e pavimento in marmo - Foto e idee per arredare
Filtra anche per:
Budget
Ordina per:Popolari oggi
41 - 60 di 3.198 foto
1 di 3

Sunroom in East Cobb Modern Home.
Interior design credit: Design & Curations
Photo by Elizabeth Lauren Granger Photography
Immagine di una veranda chic di medie dimensioni con pavimento in marmo, soffitto classico e pavimento bianco
Immagine di una veranda chic di medie dimensioni con pavimento in marmo, soffitto classico e pavimento bianco

Foto di una veranda country con pavimento in legno massello medio, soffitto classico e pavimento marrone

Immagine di una veranda moderna con pavimento in legno massello medio, camino classico, cornice del camino in intonaco, lucernario e pavimento marrone
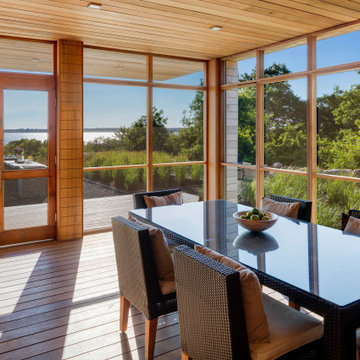
Foto di una veranda costiera con pavimento in legno massello medio, soffitto classico e pavimento marrone

Immagine di una veranda rustica con pavimento in legno massello medio, pavimento marrone, soffitto classico, camino classico e cornice del camino in metallo
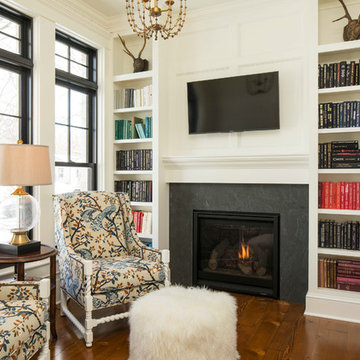
Cozy Reading Room
Troy Theis Photography
Ispirazione per una piccola veranda classica con pavimento in legno massello medio, camino classico, cornice del camino in pietra e soffitto classico
Ispirazione per una piccola veranda classica con pavimento in legno massello medio, camino classico, cornice del camino in pietra e soffitto classico
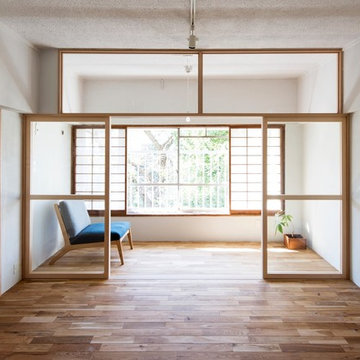
Ispirazione per una piccola veranda etnica con pavimento in legno massello medio, soffitto classico e pavimento marrone

Exclusive House Plan 73345HS is a 3 bedroom 3.5 bath beauty with the master on main and a 4 season sun room that will be a favorite hangout.
The front porch is 12' deep making it a great spot for use as outdoor living space which adds to the 3,300+ sq. ft. inside.
Ready when you are. Where do YOU want to build?
Plans: http://bit.ly/73345hs
Photo Credit: Garrison Groustra
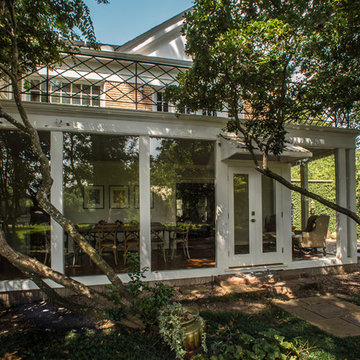
Daniel Karr
Foto di una veranda tradizionale di medie dimensioni con pavimento in legno massello medio e soffitto classico
Foto di una veranda tradizionale di medie dimensioni con pavimento in legno massello medio e soffitto classico
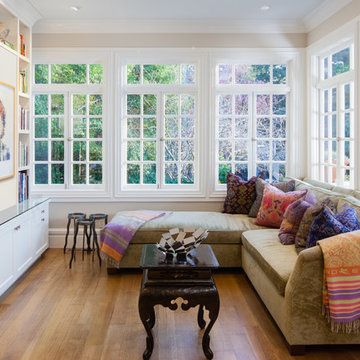
Peter Lyons
Immagine di una veranda classica di medie dimensioni con pavimento in legno massello medio, nessun camino, soffitto classico e pavimento marrone
Immagine di una veranda classica di medie dimensioni con pavimento in legno massello medio, nessun camino, soffitto classico e pavimento marrone
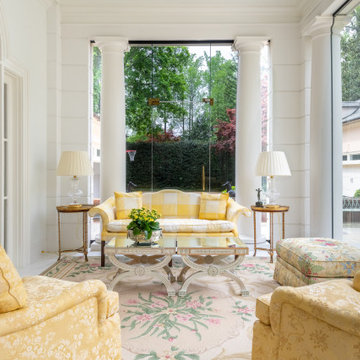
Ispirazione per una grande veranda tradizionale con pavimento in marmo e pavimento bianco

Martha O'Hara Interiors, Interior Design & Photo Styling | L Cramer Builders, Builder | Troy Thies, Photography | Murphy & Co Design, Architect |
Please Note: All “related,” “similar,” and “sponsored” products tagged or listed by Houzz are not actual products pictured. They have not been approved by Martha O’Hara Interiors nor any of the professionals credited. For information about our work, please contact design@oharainteriors.com.
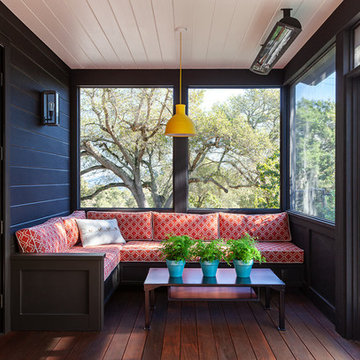
Ispirazione per una veranda country con pavimento in legno massello medio, soffitto classico e pavimento marrone
A fresh reinterpretation of historic influences is at the center of our design philosophy; we’ve combined innovative materials and traditional architecture with modern finishes such as generous floor plans, open living concepts, gracious window placements, and superior finishes.
With personalized interior detailing and gracious proportions filled with natural light, Fairview Row offers residents an intimate place to call home. It’s a unique community where traditional elegance speaks to the nature of the neighborhood in a way that feels fresh and relevant for today.
Smith Hardy Photos
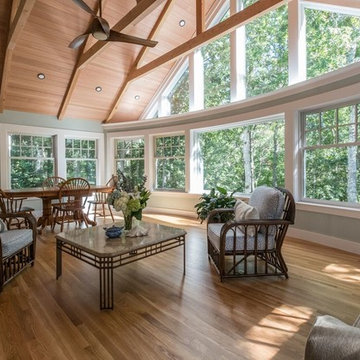
Idee per una grande veranda chic con pavimento in legno massello medio, nessun camino, soffitto classico e pavimento marrone
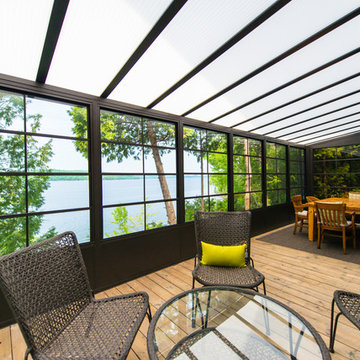
Foto di una veranda tradizionale di medie dimensioni con pavimento in legno massello medio, pavimento marrone, nessun camino e lucernario
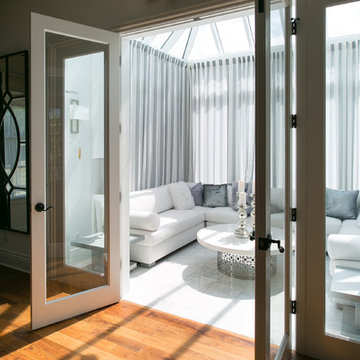
Ispirazione per una grande veranda contemporanea con pavimento in marmo, nessun camino, lucernario e pavimento bianco
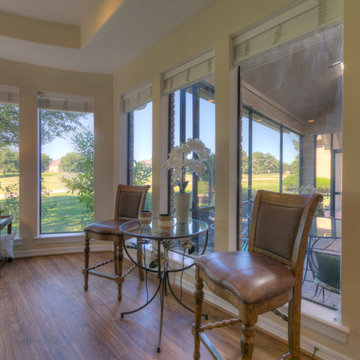
Professional Photo by Michael Pittman
Foto di una veranda tradizionale di medie dimensioni con pavimento in legno massello medio, nessun camino, soffitto classico e pavimento marrone
Foto di una veranda tradizionale di medie dimensioni con pavimento in legno massello medio, nessun camino, soffitto classico e pavimento marrone
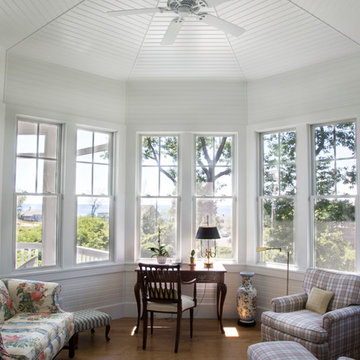
Brad Olechnowicz
Esempio di una veranda tradizionale di medie dimensioni con pavimento in legno massello medio, nessun camino, soffitto classico e pavimento marrone
Esempio di una veranda tradizionale di medie dimensioni con pavimento in legno massello medio, nessun camino, soffitto classico e pavimento marrone

Designing additions for Victorian homes is a challenging task. The architects and builders who designed and built these homes were masters in their craft. No detail of design or proportion went unattended. Cummings Architects is often approached to work on these types of projects because of their unwavering dedication to ensure structural and aesthetic continuity both inside and out.
Upon meeting the owner of this stately home in Winchester, Massachusetts, Mathew immediately began sketching a beautifully detail drawing of a design for a family room with an upstairs master suite. Though the initial ideas were just rough concepts, the client could already see that Mathew’s vision for the house would blend the new space seamlessly into the fabric of the turn of the century home.
In the finished design, expanses of glass stretch along the lines of the living room, letting in an expansive amount of light and creating a sense of openness. The exterior walls and interior trims were designed to create an environment that merged the indoors and outdoors into a single comfortable space. The family enjoys this new room so much, that is has become their primary living space, making the original sitting rooms in the home a bit jealous.
Photo Credit: Cydney Ambrose
Verande con pavimento in legno massello medio e pavimento in marmo - Foto e idee per arredare
3