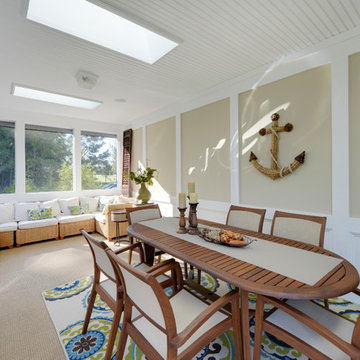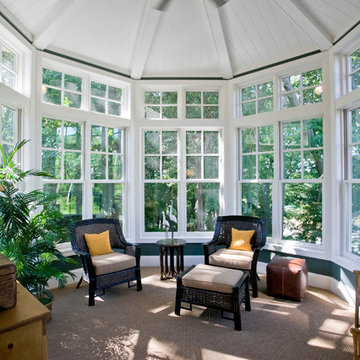Verande con pavimento in laminato e moquette - Foto e idee per arredare
Filtra anche per:
Budget
Ordina per:Popolari oggi
41 - 60 di 1.056 foto
1 di 3
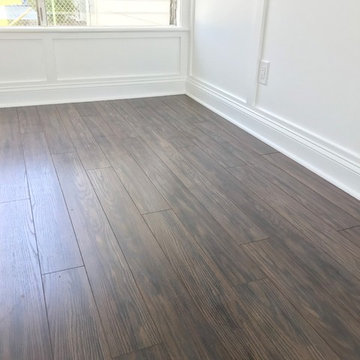
Jalousie windows shining plenty of light into this craftsman style sun room.
Idee per una veranda classica di medie dimensioni con pavimento in laminato, soffitto classico e pavimento marrone
Idee per una veranda classica di medie dimensioni con pavimento in laminato, soffitto classico e pavimento marrone
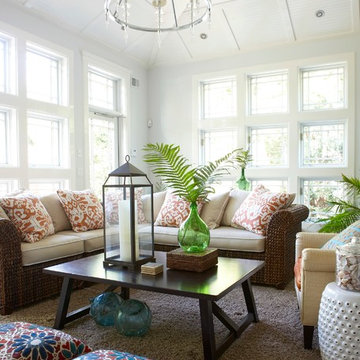
Location: Spring Lake, NJ, US
Our design goal for this renovation and addition was to present a modern interpretation of Colonial Plantation Style. This home features dark wood floors, wood paneling and a light soothing color scheme. The Dining Room features classic silk De Gournay Wallpaper which further fuses the indoor and outdoor seamlessness of the home. The amazing tile installations permeate the decor with color, texture and pattern. The shaker-style kitchen is refreshed by using black cabinetry, a custom stainless hood and La Cornue Range. We enjoyed adding vintage finds throughout - a farm table for the Kitchen, Bergere chairs in the Entry, and a Victorian Flower mirror in the Powder Room. threshold interiors ensures that your beach retreat is elegant, transitional and most importantly comfortable and relaxing!
Photographed by: Michael Partenio
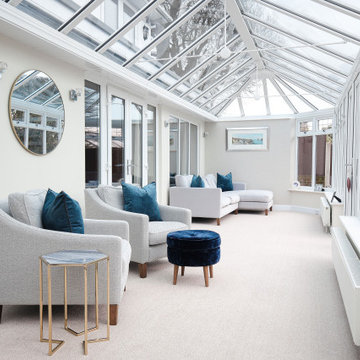
Foto di una veranda tradizionale con moquette, soffitto in vetro e pavimento beige
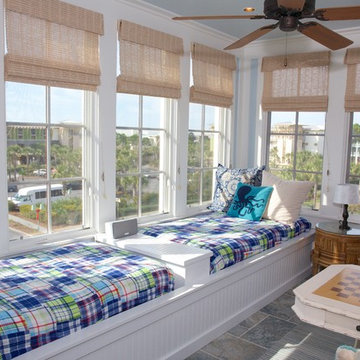
Happy Place Beach House, Watercolor, FL
Immagine di una grande veranda costiera con moquette e nessun camino
Immagine di una grande veranda costiera con moquette e nessun camino
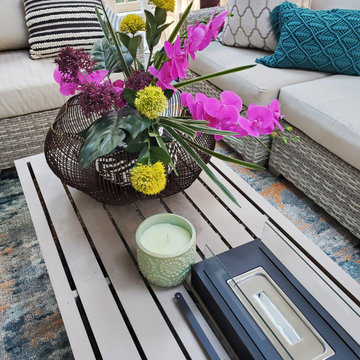
Sunrooms and seasonal rooms are designed to be a comfortable indoor/outdoor space that can be multi-functional. This design served as a cozy entertainment space with a serving bar cart, tabletop firepit, and a projector screen for movie playing. The vibrant pops made it serene and playful for this young family to enjoy for the spring, summer, and fall seasons.
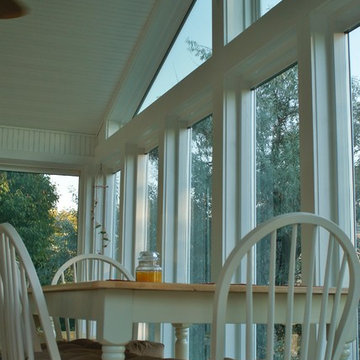
4 Season sunroom
Design & Build by Morgan Exteriors
Ispirazione per una veranda chic di medie dimensioni con moquette e soffitto classico
Ispirazione per una veranda chic di medie dimensioni con moquette e soffitto classico
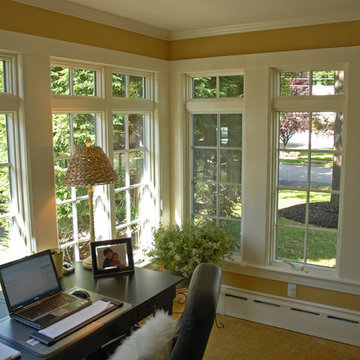
Foto di una piccola veranda tradizionale con nessun camino, soffitto classico e moquette
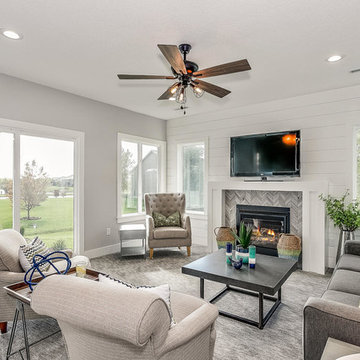
AEV
Idee per una grande veranda minimalista con moquette, camino classico, cornice del camino piastrellata, soffitto classico e pavimento grigio
Idee per una grande veranda minimalista con moquette, camino classico, cornice del camino piastrellata, soffitto classico e pavimento grigio
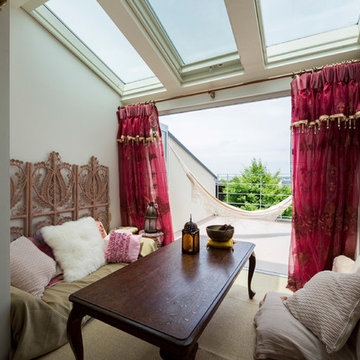
Photo by 小島純司
Ispirazione per una veranda eclettica con moquette, lucernario e pavimento beige
Ispirazione per una veranda eclettica con moquette, lucernario e pavimento beige
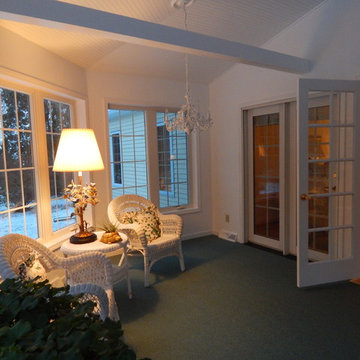
Idee per una veranda chic di medie dimensioni con moquette e pavimento verde
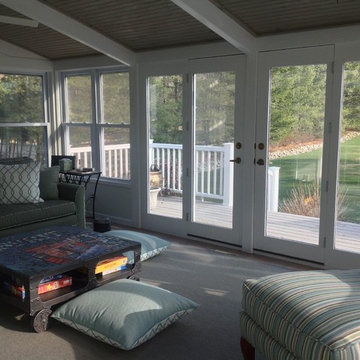
Ispirazione per una grande veranda chic con moquette, nessun camino e soffitto classico
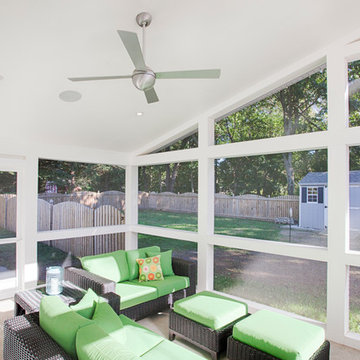
Immagine di una veranda minimalista di medie dimensioni con moquette, nessun camino, soffitto classico e pavimento beige
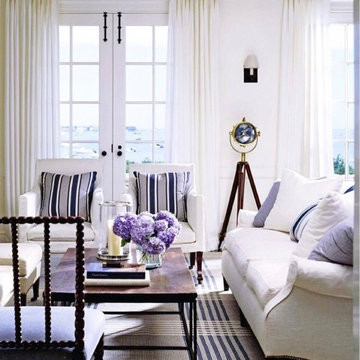
Immagine di una veranda stile marino di medie dimensioni con moquette, soffitto classico e pavimento blu
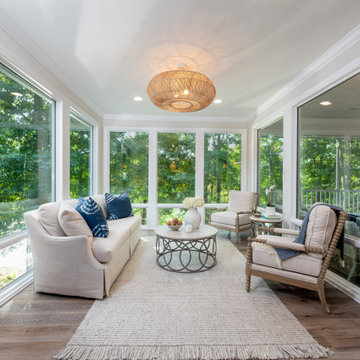
Originally built in 1990 the Heady Lakehouse began as a 2,800SF family retreat and now encompasses over 5,635SF. It is located on a steep yet welcoming lot overlooking a cove on Lake Hartwell that pulls you in through retaining walls wrapped with White Brick into a courtyard laid with concrete pavers in an Ashlar Pattern. This whole home renovation allowed us the opportunity to completely enhance the exterior of the home with all new LP Smartside painted with Amherst Gray with trim to match the Quaker new bone white windows for a subtle contrast. You enter the home under a vaulted tongue and groove white washed ceiling facing an entry door surrounded by White brick.
Once inside you’re encompassed by an abundance of natural light flooding in from across the living area from the 9’ triple door with transom windows above. As you make your way into the living area the ceiling opens up to a coffered ceiling which plays off of the 42” fireplace that is situated perpendicular to the dining area. The open layout provides a view into the kitchen as well as the sunroom with floor to ceiling windows boasting panoramic views of the lake. Looking back you see the elegant touches to the kitchen with Quartzite tops, all brass hardware to match the lighting throughout, and a large 4’x8’ Santorini Blue painted island with turned legs to provide a note of color.
The owner’s suite is situated separate to one side of the home allowing a quiet retreat for the homeowners. Details such as the nickel gap accented bed wall, brass wall mounted bed-side lamps, and a large triple window complete the bedroom. Access to the study through the master bedroom further enhances the idea of a private space for the owners to work. It’s bathroom features clean white vanities with Quartz counter tops, brass hardware and fixtures, an obscure glass enclosed shower with natural light, and a separate toilet room.
The left side of the home received the largest addition which included a new over-sized 3 bay garage with a dog washing shower, a new side entry with stair to the upper and a new laundry room. Over these areas, the stair will lead you to two new guest suites featuring a Jack & Jill Bathroom and their own Lounging and Play Area.
The focal point for entertainment is the lower level which features a bar and seating area. Opposite the bar you walk out on the concrete pavers to a covered outdoor kitchen feature a 48” grill, Large Big Green Egg smoker, 30” Diameter Evo Flat-top Grill, and a sink all surrounded by granite countertops that sit atop a white brick base with stainless steel access doors. The kitchen overlooks a 60” gas fire pit that sits adjacent to a custom gunite eight sided hot tub with travertine coping that looks out to the lake. This elegant and timeless approach to this 5,000SF three level addition and renovation allowed the owner to add multiple sleeping and entertainment areas while rejuvenating a beautiful lake front lot with subtle contrasting colors.
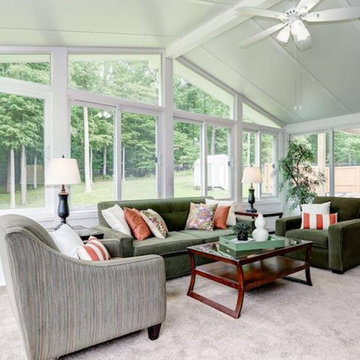
Esempio di una grande veranda tradizionale con moquette, nessun camino, soffitto classico e pavimento beige
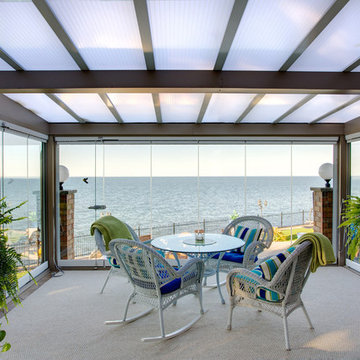
Green and blue accents fit the nautical theme of the sunroom.
Ispirazione per una veranda costiera di medie dimensioni con moquette e nessun camino
Ispirazione per una veranda costiera di medie dimensioni con moquette e nessun camino
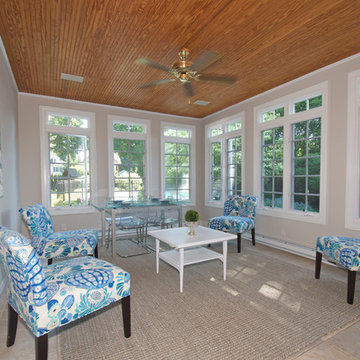
Historic home staged for sale, needed a face lift to suit today's younger generation.
With painting the entire inside and outside we were off to a good start, taking out old back splash adding new glass tiles, new knobs, refinishing floors and of course some crisp transitional furniture and accessories, makes this home stand out!
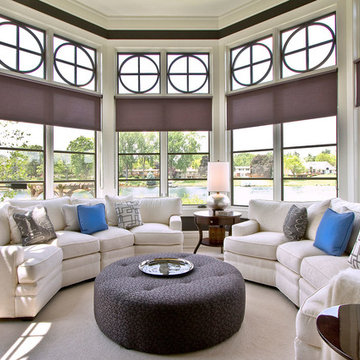
Immagine di una veranda chic con moquette, soffitto classico e pavimento beige
Verande con pavimento in laminato e moquette - Foto e idee per arredare
3
