Verande con pavimento in cemento e moquette - Foto e idee per arredare
Filtra anche per:
Budget
Ordina per:Popolari oggi
81 - 100 di 1.768 foto
1 di 3
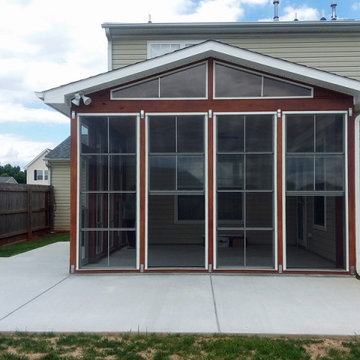
Gibsonville multi-season sunroom with full-height adjustable windows and fixed gable transom windows.
Ispirazione per una piccola veranda contemporanea con pavimento in cemento, soffitto classico e pavimento grigio
Ispirazione per una piccola veranda contemporanea con pavimento in cemento, soffitto classico e pavimento grigio
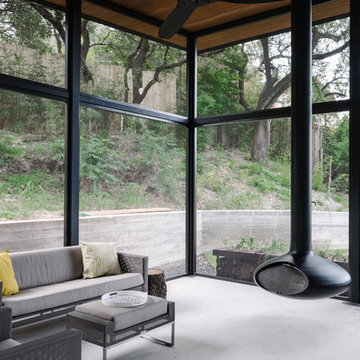
Chase Daniel
Esempio di una veranda minimalista con pavimento in cemento, camino sospeso e soffitto classico
Esempio di una veranda minimalista con pavimento in cemento, camino sospeso e soffitto classico
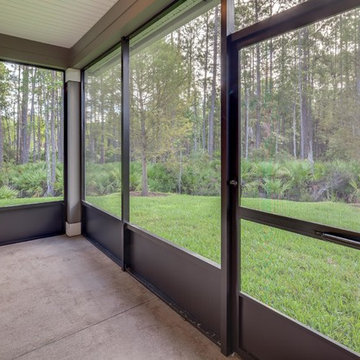
Idee per una piccola veranda classica con nessun camino, soffitto classico e pavimento in cemento
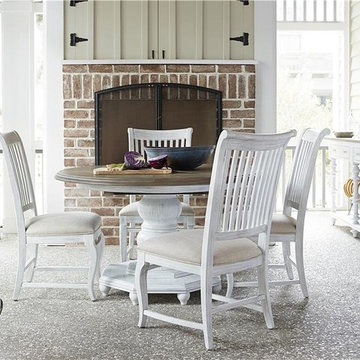
Esempio di una veranda stile marinaro di medie dimensioni con camino classico, cornice del camino in mattoni, soffitto classico, pavimento in cemento e pavimento grigio
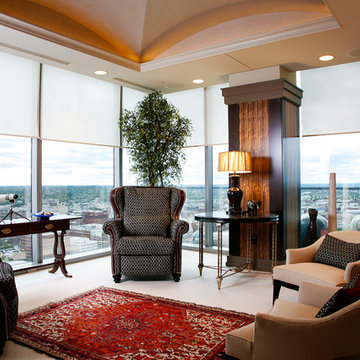
Texture and neutral colors add warmth to this groin vault ceiling in an open concept high rise condo by Diane Hasso of Faux-Real, LLC
Ispirazione per una veranda tradizionale di medie dimensioni con soffitto classico, moquette, nessun camino e pavimento beige
Ispirazione per una veranda tradizionale di medie dimensioni con soffitto classico, moquette, nessun camino e pavimento beige
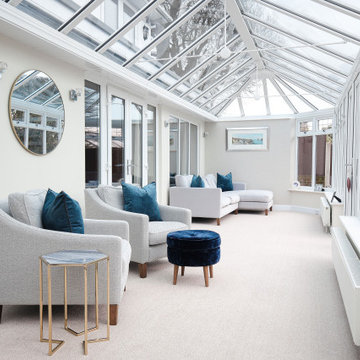
Foto di una veranda tradizionale con moquette, soffitto in vetro e pavimento beige
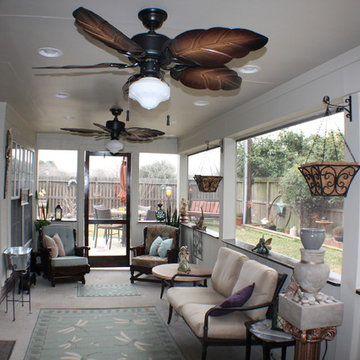
Foto di una veranda classica di medie dimensioni con pavimento in cemento, nessun camino e soffitto classico
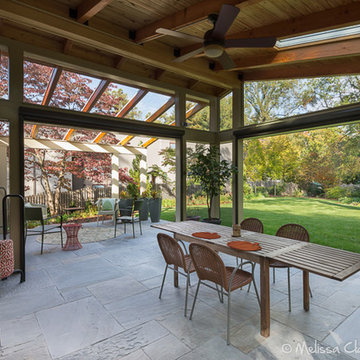
©Melissa Clark Photography
Immagine di una veranda minimalista di medie dimensioni con pavimento in cemento e lucernario
Immagine di una veranda minimalista di medie dimensioni con pavimento in cemento e lucernario
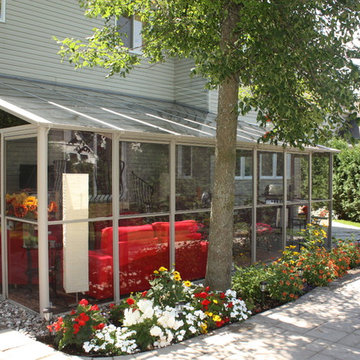
Solarium Optimum designed this room. The customer was looking for a large room. The idea was to have a living space that would include a dining and a relaxing area. The room was also planned for protection against rain, snow, wind and mosquitoes. For sun protection Opti-Bloc pleated shades where installed.The customer also added infrared heating to extend the season.
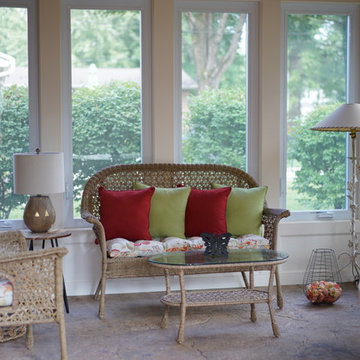
Here is a sunroom we put on a home in Anderson Township. We trimmed it out to give it a shaker style look, with stained beadboard ceilings, and crank out casement style windows to allow in plenty of natural light.
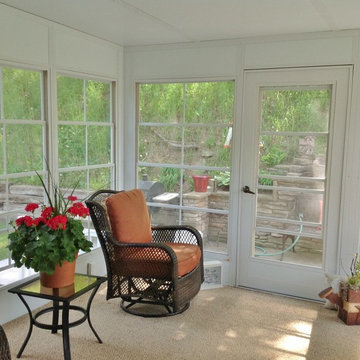
Foto di una veranda classica di medie dimensioni con moquette, soffitto classico e pavimento beige
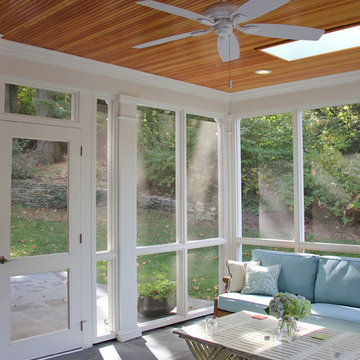
John Cole
Ispirazione per una grande veranda tradizionale con pavimento in cemento e lucernario
Ispirazione per una grande veranda tradizionale con pavimento in cemento e lucernario
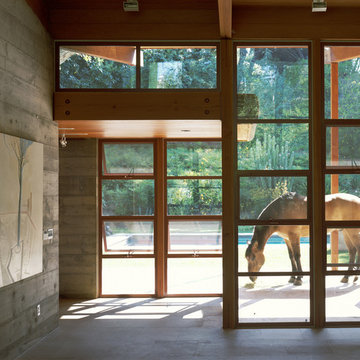
Located on an extraordinary hillside site above the San Fernando Valley, the Sherman Residence was designed to unite indoors and outdoors. The house is made up of as a series of board-formed concrete, wood and glass pavilions connected via intersticial gallery spaces that together define a central courtyard. From each room one can see the rich and varied landscape, which includes indigenous large oaks, sycamores, “working” plants such as orange and avocado trees, palms and succulents. A singular low-slung wood roof with deep overhangs shades and unifies the overall composition.
CLIENT: Jerry & Zina Sherman
PROJECT TEAM: Peter Tolkin, John R. Byram, Christopher Girt, Craig Rizzo, Angela Uriu, Eric Townsend, Anthony Denzer
ENGINEERS: Joseph Perazzelli (Structural), John Ott & Associates (Civil), Brian A. Robinson & Associates (Geotechnical)
LANDSCAPE: Wade Graham Landscape Studio
CONSULTANTS: Tree Life Concern Inc. (Arborist), E&J Engineering & Energy Designs (Title-24 Energy)
GENERAL CONTRACTOR: A-1 Construction
PHOTOGRAPHER: Peter Tolkin, Grant Mudford
AWARDS: 2001 Excellence Award Southern California Ready Mixed Concrete Association

This 2,500 square-foot home, combines the an industrial-meets-contemporary gives its owners the perfect place to enjoy their rustic 30- acre property. Its multi-level rectangular shape is covered with corrugated red, black, and gray metal, which is low-maintenance and adds to the industrial feel.
Encased in the metal exterior, are three bedrooms, two bathrooms, a state-of-the-art kitchen, and an aging-in-place suite that is made for the in-laws. This home also boasts two garage doors that open up to a sunroom that brings our clients close nature in the comfort of their own home.
The flooring is polished concrete and the fireplaces are metal. Still, a warm aesthetic abounds with mixed textures of hand-scraped woodwork and quartz and spectacular granite counters. Clean, straight lines, rows of windows, soaring ceilings, and sleek design elements form a one-of-a-kind, 2,500 square-foot home
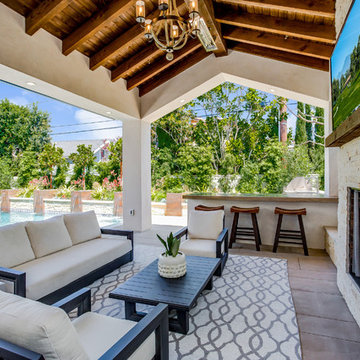
Foto di una veranda mediterranea con camino classico, cornice del camino in pietra, soffitto classico, pavimento in cemento e pavimento beige
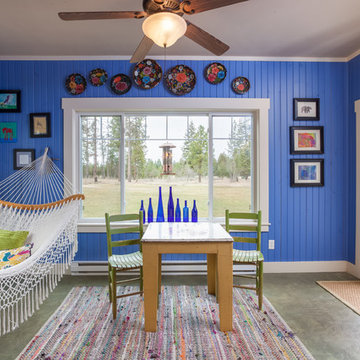
Ispirazione per una veranda boho chic di medie dimensioni con pavimento in cemento, soffitto classico e pavimento grigio
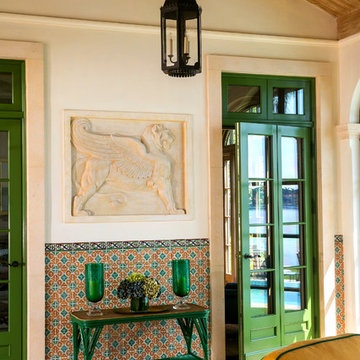
Ispirazione per una grande veranda mediterranea con pavimento in cemento, camino classico, soffitto classico e pavimento beige
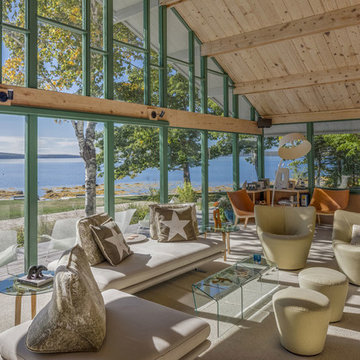
The complete renovation and addition to an original 1962 Maine modern shorefront camp paid special attention to the authenticity of the home blending seamlessly with the vision of original architect. The family has deep sentimental ties to the home. Therefore, every inch of the house was reconditioned, and Marvin® direct glaze, casement, and awning windows were used as a perfect match to the original field built glazing, maintaining the character and extending the use of the camp for four season use.
William Hanley and Heli Mesiniemi, of WMH Architects, were recognized as the winners of “Best in Show” Marvin Architects Challenge 2017 for their skillful execution of design. They created a form that was open, airy and inviting with a tour de force of glazing.
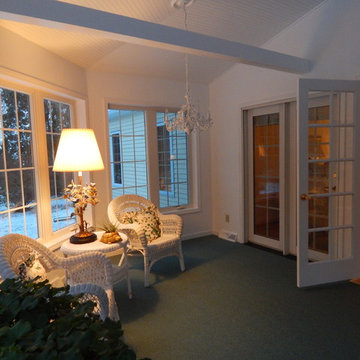
Idee per una veranda chic di medie dimensioni con moquette e pavimento verde
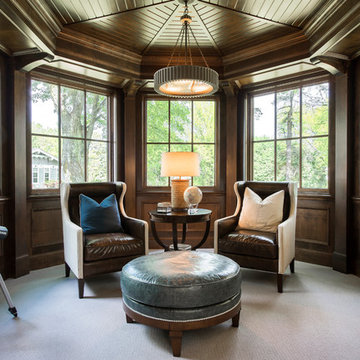
Foto di una veranda stile marino con moquette, soffitto classico e pavimento beige
Verande con pavimento in cemento e moquette - Foto e idee per arredare
5