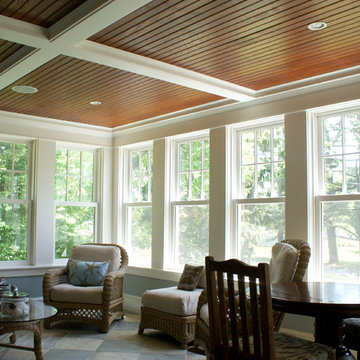Verande con pavimento in ardesia - Foto e idee per arredare
Filtra anche per:
Budget
Ordina per:Popolari oggi
41 - 60 di 220 foto
1 di 3

Photo: Tom Crane
Foto di una grande veranda classica con pavimento in ardesia, soffitto classico e nessun camino
Foto di una grande veranda classica con pavimento in ardesia, soffitto classico e nessun camino
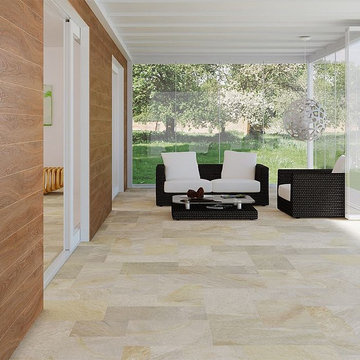
Immagine di una grande veranda contemporanea con pavimento in ardesia, nessun camino, soffitto classico e pavimento beige
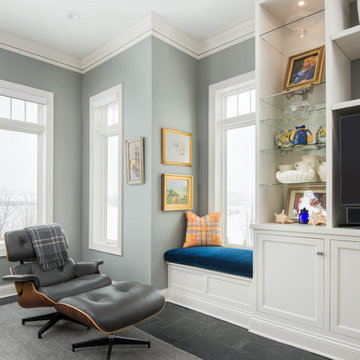
Ispirazione per una veranda classica di medie dimensioni con pavimento in ardesia, nessun camino, soffitto classico e pavimento grigio
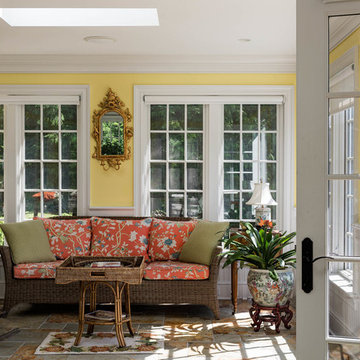
Rob Karosis: Photographer
Idee per una veranda chic di medie dimensioni con pavimento in ardesia, nessun camino, lucernario e pavimento marrone
Idee per una veranda chic di medie dimensioni con pavimento in ardesia, nessun camino, lucernario e pavimento marrone
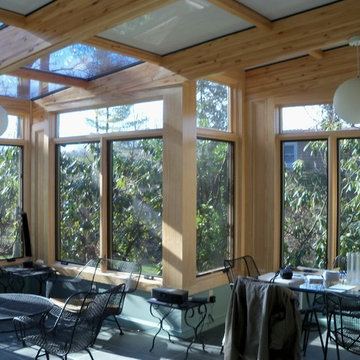
Immagine di una veranda di medie dimensioni con pavimento in ardesia, nessun camino, soffitto in vetro e pavimento blu
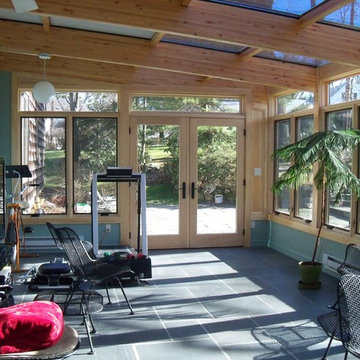
Foto di una veranda di medie dimensioni con pavimento in ardesia, nessun camino, soffitto in vetro e pavimento blu
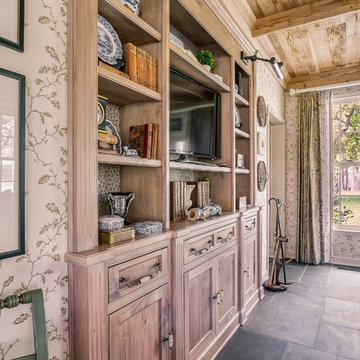
Pro Media Tours
Ispirazione per una veranda tradizionale di medie dimensioni con pavimento in ardesia
Ispirazione per una veranda tradizionale di medie dimensioni con pavimento in ardesia
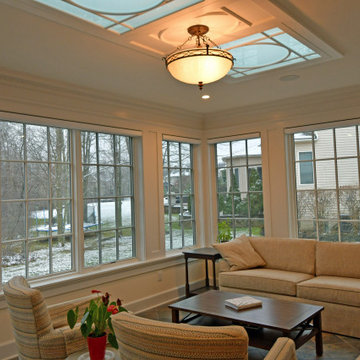
One can easily kick up their feet and enjoy this well-lit sunroom just off the kitchen. The custom laylight was a long awaited feature that the home owner described as 'worth the wait'.
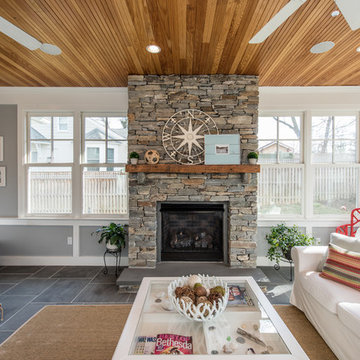
We were hired to build this house after the homeowner was having some trouble finding the right contractor. With a great team and a great relationship with the homeowner we built this gem in the Washington, DC area.
Finecraft Contractors, Inc.
Soleimani Photography
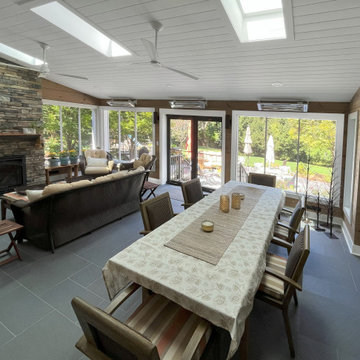
Princeton, NJ. This rustic-style all-season sunroom brings the outdoors in! Retractable, motorized vinyl windows, infrared heaters, and fireplace make this a cozy space in the winter. Vaulted shiplap ceiling with skylights and floor to ceiling windows flood the room with light. Beautiful blue stone paver flooring, cedar plank walls, and a feature wall of stacked wood give this room rustic, cabin feel. Perfect space to relax, or entertain!
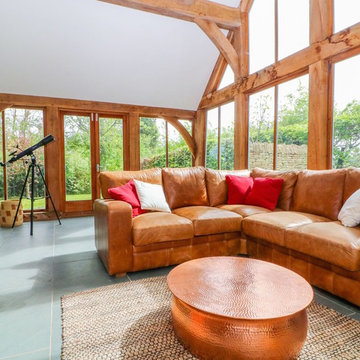
Esempio di una grande veranda country con pavimento in ardesia, stufa a legna, soffitto in vetro e pavimento grigio
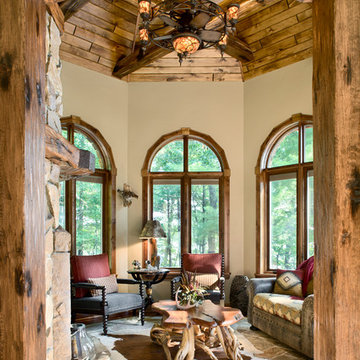
Roger Wade Photography
Idee per una veranda rustica di medie dimensioni con pavimento in ardesia, camino classico, cornice del camino in pietra, soffitto classico e pavimento multicolore
Idee per una veranda rustica di medie dimensioni con pavimento in ardesia, camino classico, cornice del camino in pietra, soffitto classico e pavimento multicolore
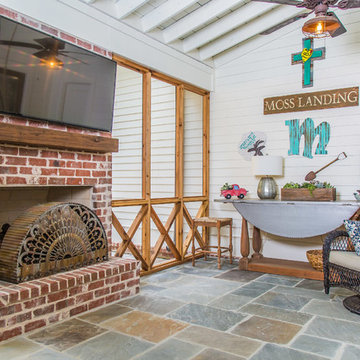
Immagine di una veranda di medie dimensioni con pavimento in ardesia, nessun camino e soffitto classico
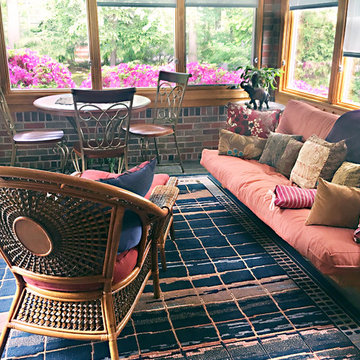
Esempio di una veranda rustica di medie dimensioni con pavimento in ardesia, nessun camino, soffitto classico e pavimento grigio
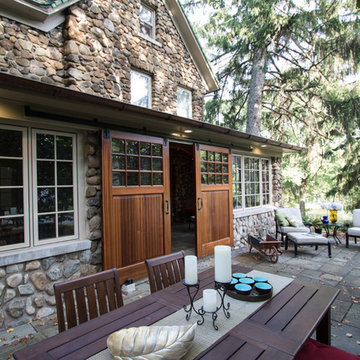
Perched up on a hill with views of the park, old skate pond with stone warming house, this old stone house looks like it may have been part of an original estate that included the park. It is one of the many jewels in South Orange, New Jersey.
The side porch however, was lacking. The owners approached us to take the covered concrete patio with mildewed dropped ceiling just off the living room, and create a three season room that was a bit more refined while maintaining the rustic charm that could be used as an indoor/outdoor space when entertaining. So without compromising the historical details and charm of the original stone structure, we went to work.
First we enclosed the porch. A series of custom picture and operable casement windows by JELD-WEN were installed between the existing stone columns. We added matching stone below each set of windows and cast sill to match the existing homes’ details. Second, a set of custom sliding mahogany barn doors with black iron hardware were installed to enclose an eight foot opening. When open, entertaining between the house and the adjacent patio flows. Third, we enhanced this indoor outdoor connection with blue stone floors in an English pattern that flow to the new blue stone patio of the same pattern. And lastly, we demolished the drop ceiling and created a varnished batten with bead board cove ceiling adding height and drama. New lighting, ceiling fan from New York Lighting and furnishings indoors and out bring it all together for a beautiful and rustic indoor outdoor space that is comfortable and pleasantly refined.
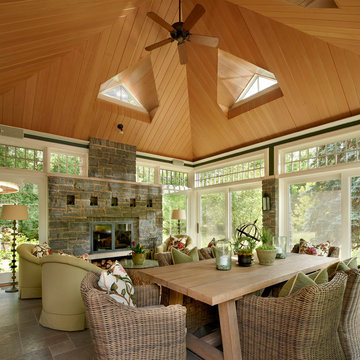
The outdoors is part of the indoors in this sunroom where transoms and custom dormer windows highlight the dramatic wood ceiling.
Esempio di una grande veranda chic con pavimento in ardesia, camino classico, cornice del camino in pietra e lucernario
Esempio di una grande veranda chic con pavimento in ardesia, camino classico, cornice del camino in pietra e lucernario

Esempio di una veranda stile americano di medie dimensioni con camino classico, cornice del camino in pietra, soffitto classico, pavimento in ardesia e pavimento grigio
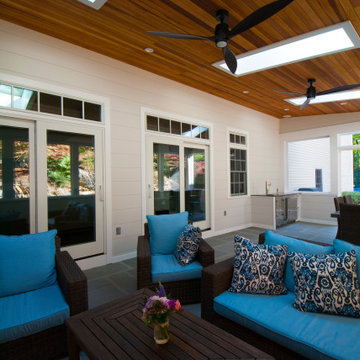
The owners spend a great deal of time outdoors and desperately desired a living room open to the elements and set up for long days and evenings of entertaining in the beautiful New England air. KMA’s goal was to give the owners an outdoor space where they can enjoy warm summer evenings with a glass of wine or a beer during football season.
The floor will incorporate Natural Blue Cleft random size rectangular pieces of bluestone that coordinate with a feature wall made of ledge and ashlar cuts of the same stone.
The interior walls feature weathered wood that complements a rich mahogany ceiling. Contemporary fans coordinate with three large skylights, and two new large sliding doors with transoms.
Other features are a reclaimed hearth, an outdoor kitchen that includes a wine fridge, beverage dispenser (kegerator!), and under-counter refrigerator. Cedar clapboards tie the new structure with the existing home and a large brick chimney ground the feature wall while providing privacy from the street.
The project also includes space for a grill, fire pit, and pergola.
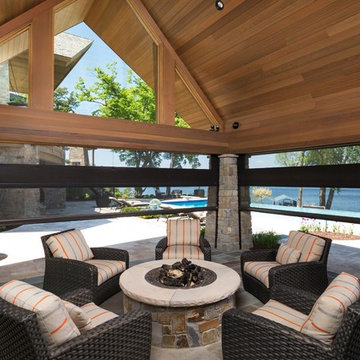
Phantom Retractable Screens Double Roller System
Idee per una grande veranda design con pavimento in ardesia, nessun camino, soffitto classico e pavimento grigio
Idee per una grande veranda design con pavimento in ardesia, nessun camino, soffitto classico e pavimento grigio
Verande con pavimento in ardesia - Foto e idee per arredare
3
