Verande con pavimento in ardesia e pavimento in terracotta - Foto e idee per arredare
Filtra anche per:
Budget
Ordina per:Popolari oggi
101 - 120 di 1.063 foto
1 di 3

The original English conservatories were designed and built in cooler European climates to provide a safe environment for tropical plants and to hold flower displays. By the end of the nineteenth century, Europeans were also using conservatories for social and living spaces. Following in this rich tradition, the New England conservatory is designed and engineered to provide a comfortable, year-round addition to the house, sometimes functioning as a space completely open to the main living area.
Nestled in the heart of Martha’s Vineyard, the magnificent conservatory featured here blends perfectly into the owner’s country style colonial estate. The roof system has been constructed with solid mahogany and features a soft color-painted interior and a beautiful copper clad exterior. The exterior architectural eave line is carried seamlessly from the existing house and around the conservatory. The glass dormer roof establishes beautiful contrast with the main lean-to glass roof. Our construction allows for extraordinary light levels within the space, and the view of the pool and surrounding landscape from the Marvin French doors provides quite the scene.
The interior is a rustic finish with brick walls and a stone patio floor. These elements combine to create a space which truly provides its owners with a year-round opportunity to enjoy New England’s scenic outdoors from the comfort of a traditional conservatory.
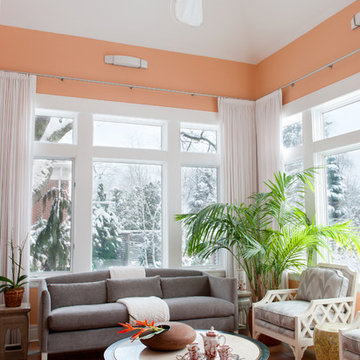
Photo: Petra Ford
Ispirazione per una veranda tropicale con pavimento in terracotta, soffitto classico e pavimento arancione
Ispirazione per una veranda tropicale con pavimento in terracotta, soffitto classico e pavimento arancione

This photo shows the back half of the sunroom. It is a view that shows the Nano door to the outdoor dining room
The window seat is about 20 feet long and we have chosen to accent it using various shades of neutral fabrics. The small tables in front of the window seat provide an interesting juxtaposition to the clean lines of the room. The mirror above the chest has a coral eglosmise frame. The slate floor is heated for comfort year round. The lighting is a mixtures of styles to create interest. There are tall iron floor lamps for reading by t he chairs and a delicate Murano glass lamp on the chest.
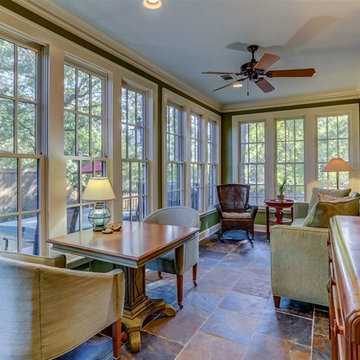
Immagine di una veranda bohémian di medie dimensioni con pavimento in ardesia, nessun camino e soffitto classico
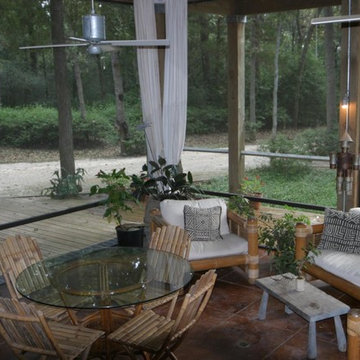
Esempio di una grande veranda country con pavimento in terracotta, nessun camino, soffitto classico e pavimento rosso
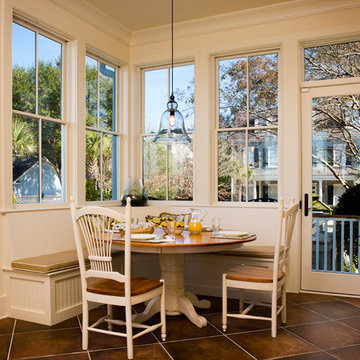
The built-in banquet is nice space for casual dining or family game night.
Photo by: Dickson Dunlap Studios
Idee per una veranda classica con pavimento in terracotta
Idee per una veranda classica con pavimento in terracotta
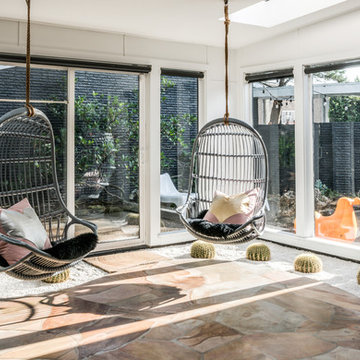
Patrick Bertolino
Immagine di una veranda stile americano con pavimento in ardesia, nessun camino e lucernario
Immagine di una veranda stile americano con pavimento in ardesia, nessun camino e lucernario

Resting upon a 120-acre rural hillside, this 17,500 square-foot residence has unencumbered mountain views to the east, south and west. The exterior design palette for the public side is a more formal Tudor style of architecture, including intricate brick detailing; while the materials for the private side tend toward a more casual mountain-home style of architecture with a natural stone base and hand-cut wood siding.
Primary living spaces and the master bedroom suite, are located on the main level, with guest accommodations on the upper floor of the main house and upper floor of the garage. The interior material palette was carefully chosen to match the stunning collection of antique furniture and artifacts, gathered from around the country. From the elegant kitchen to the cozy screened porch, this residence captures the beauty of the White Mountains and embodies classic New Hampshire living.
Photographer: Joseph St. Pierre
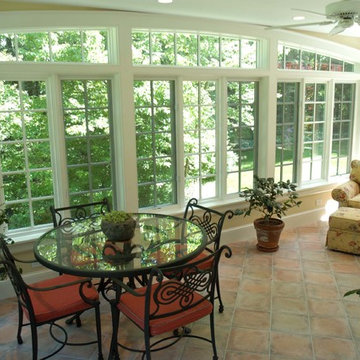
David R Morgan
Idee per una veranda tradizionale di medie dimensioni con pavimento in terracotta, nessun camino, soffitto classico e pavimento rosso
Idee per una veranda tradizionale di medie dimensioni con pavimento in terracotta, nessun camino, soffitto classico e pavimento rosso
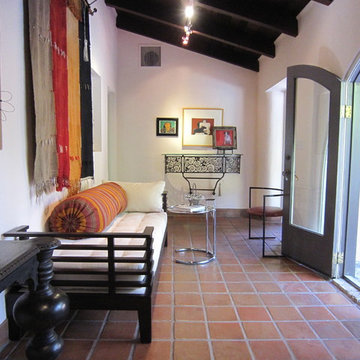
Foto di una veranda boho chic di medie dimensioni con pavimento in terracotta, nessun camino, soffitto classico e pavimento rosso
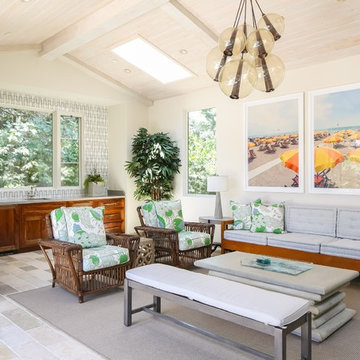
Immagine di una grande veranda mediterranea con pavimento in ardesia, nessun camino, lucernario e pavimento grigio
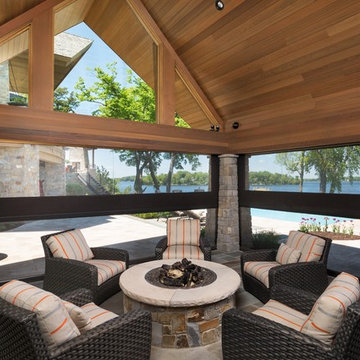
Phantom Retractable Vinyl In Pool House
Esempio di un'ampia veranda minimal con pavimento in ardesia, nessun camino, soffitto classico e pavimento grigio
Esempio di un'ampia veranda minimal con pavimento in ardesia, nessun camino, soffitto classico e pavimento grigio
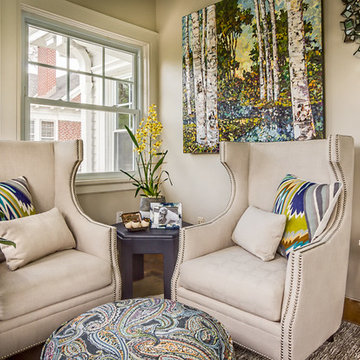
Julie Legg
Immagine di una piccola veranda chic con pavimento in terracotta e soffitto classico
Immagine di una piccola veranda chic con pavimento in terracotta e soffitto classico
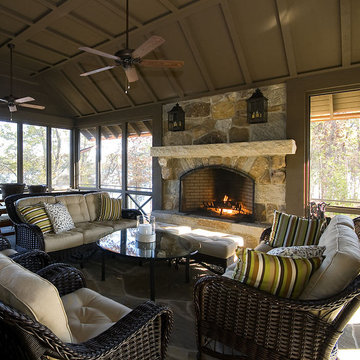
This refined Lake Keowee home, featured in the April 2012 issue of Atlanta Homes & Lifestyles Magazine, is a beautiful fusion of French Country and English Arts and Crafts inspired details. Old world stonework and wavy edge siding are topped by a slate roof. Interior finishes include natural timbers, plaster and shiplap walls, and a custom limestone fireplace. Photography by Accent Photography, Greenville, SC.
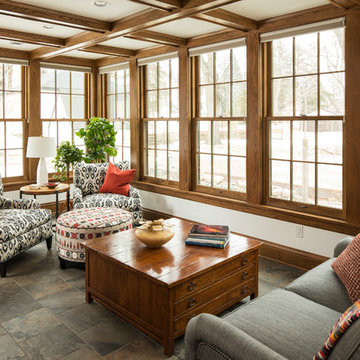
Delightful 1930's home on the parkway needed a major kitchen remodel which lead to expanding the sunroom and opening them up to each other. Above a master bedroom and bath were added to make this home live larger than it's square footage would bely.

Immagine di una veranda country con pavimento in ardesia, camino classico, cornice del camino in pietra e soffitto classico

Character infuses every inch of this elegant Claypit Hill estate from its magnificent courtyard with drive-through porte-cochere to the private 5.58 acre grounds. Luxurious amenities include a stunning gunite pool, tennis court, two-story barn and a separate garage; four garage spaces in total. The pool house with a kitchenette and full bath is a sight to behold and showcases a cedar shiplap cathedral ceiling and stunning stone fireplace. The grand 1910 home is welcoming and designed for fine entertaining. The private library is wrapped in cherry panels and custom cabinetry. The formal dining and living room parlors lead to a sensational sun room. The country kitchen features a window filled breakfast area that overlooks perennial gardens and patio. An impressive family room addition is accented with a vaulted ceiling and striking stone fireplace. Enjoy the pleasures of refined country living in this memorable landmark home.

The lighter tones of this open space mixed with elegant and beach- styled touches creates an elegant, worldly and coastal feeling.
Esempio di una grande veranda stile marinaro con lucernario, pavimento grigio, pavimento in ardesia, camino classico e cornice del camino in pietra
Esempio di una grande veranda stile marinaro con lucernario, pavimento grigio, pavimento in ardesia, camino classico e cornice del camino in pietra
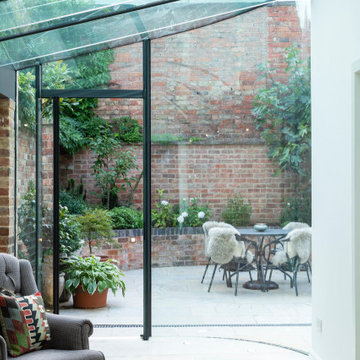
As part of the refurbishment of a listed regency townhouse in central Cheltenham. An elegant glass extension with glass with a curved front panel in-keeping with the curvature of the main building. Glass to glass junctions maximise natural daylight and create a calm and light space to be in. The light pours into the depth of house where the new open plan kitchen and living space now seamlessly flow into the garden.

The owners spend a great deal of time outdoors and desperately desired a living room open to the elements and set up for long days and evenings of entertaining in the beautiful New England air. KMA’s goal was to give the owners an outdoor space where they can enjoy warm summer evenings with a glass of wine or a beer during football season.
The floor will incorporate Natural Blue Cleft random size rectangular pieces of bluestone that coordinate with a feature wall made of ledge and ashlar cuts of the same stone.
The interior walls feature weathered wood that complements a rich mahogany ceiling. Contemporary fans coordinate with three large skylights, and two new large sliding doors with transoms.
Other features are a reclaimed hearth, an outdoor kitchen that includes a wine fridge, beverage dispenser (kegerator!), and under-counter refrigerator. Cedar clapboards tie the new structure with the existing home and a large brick chimney ground the feature wall while providing privacy from the street.
The project also includes space for a grill, fire pit, and pergola.
Verande con pavimento in ardesia e pavimento in terracotta - Foto e idee per arredare
6